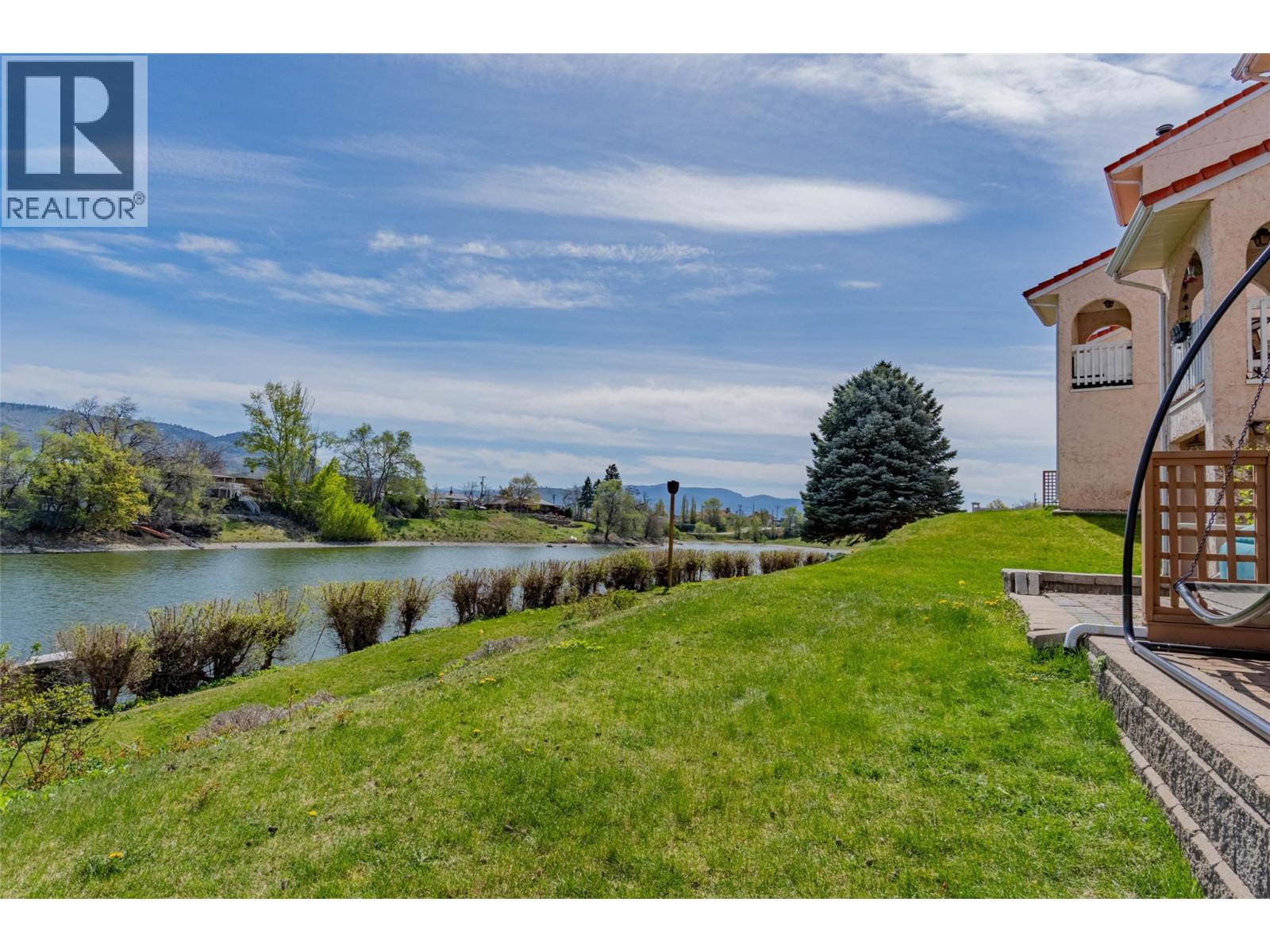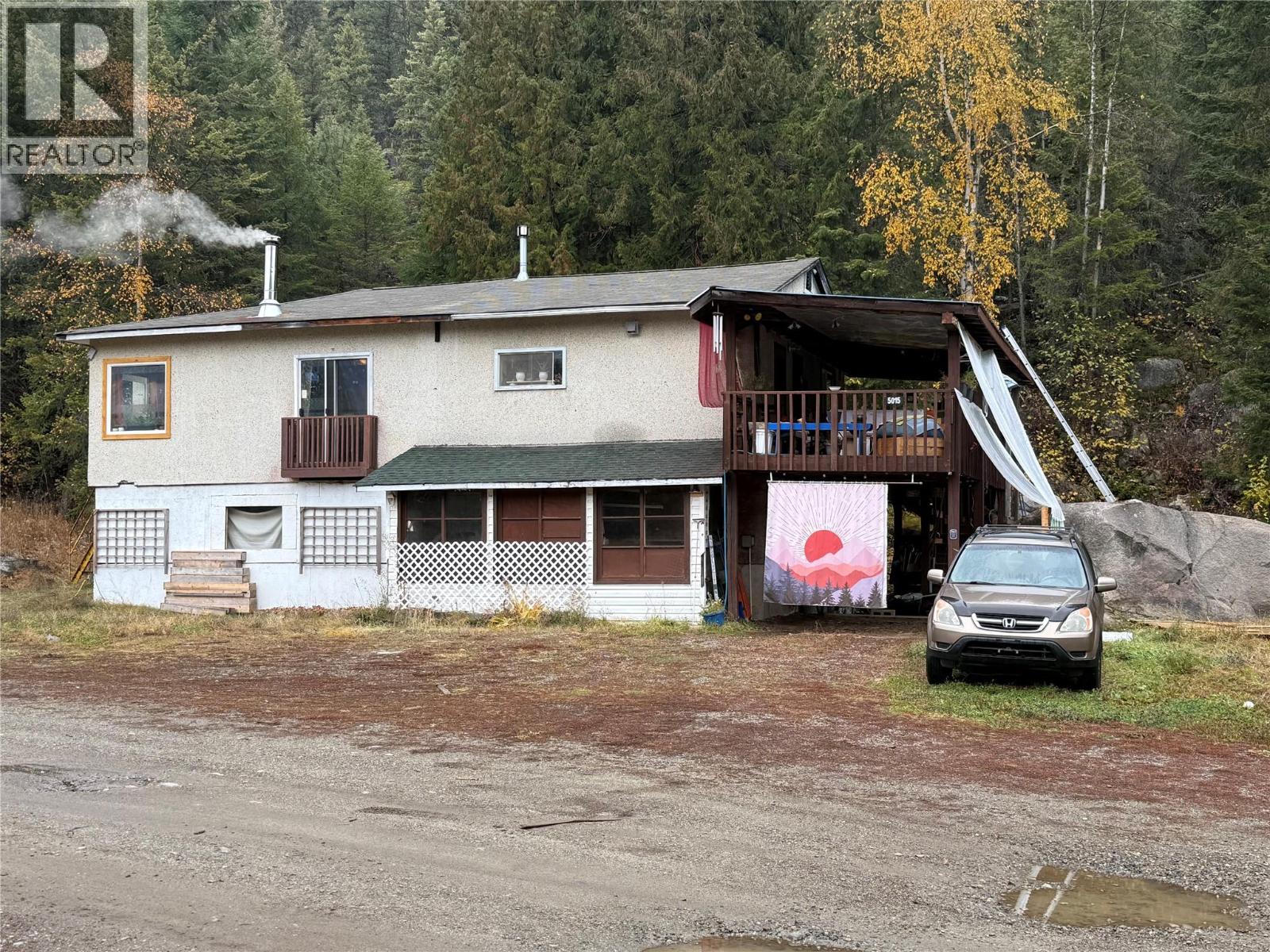
8029 Vedette Dr
8029 Vedette Dr
Highlights
Description
- Home value ($/Sqft)$306/Sqft
- Time on Houseful82 days
- Property typeSingle family
- Median school Score
- Year built1981
- Mortgage payment
Dream of living on Okanagan waterfront? Now is your chance! Located on Peanut Lake, just minutes walk to downtown and Osoyoos Lake. 3 floors of living space, lake views; 2 patios, abundance of natural light, and a full walk-out basement. The home has been fully renovated including the kitchen, 3 bathrooms, quartz countertops, hardwood floors, appliances, AC, windows furnace and more! Enjoy gorgeous lake and mountain views from your upper and lower living rooms, two patios, and master bedroom. You can't beat the views and located only minutes from town and all amenities. Bonus- Enjoy your extended lakeside patio, additional basement window and private fenced in front yard; perfect for a small garden, bbq and patio set. This home has it all! *Rentals allowed, no age restrictions and low strata fee* * All measurements are approximate, if important buyer to verify* (id:63267)
Home overview
- Cooling Central air conditioning
- Heat type Forced air, see remarks
- Sewer/ septic Municipal sewage system
- # total stories 3
- Roof Unknown
- # parking spaces 2
- Has garage (y/n) Yes
- # full baths 2
- # half baths 1
- # total bathrooms 3.0
- # of above grade bedrooms 2
- Flooring Hardwood, tile
- Community features Rentals allowed
- Subdivision Osoyoos
- View Lake view, mountain view, view (panoramic)
- Zoning description Unknown
- Directions 1851072
- Lot desc Landscaped
- Lot size (acres) 0.0
- Building size 1489
- Listing # 10354278
- Property sub type Single family residence
- Status Active
- Bathroom (# of pieces - 4) 2.286m X 2.565m
Level: 2nd - Primary bedroom 3.708m X 3.15m
Level: 2nd - Bedroom 3.277m X 2.946m
Level: 2nd - Utility 2.362m X 1.626m
Level: Lower - Recreational room 4.369m X 4.216m
Level: Lower - Family room 4.369m X 3.708m
Level: Lower - Bathroom (# of pieces - 3) Measurements not available
Level: Lower - Laundry 2.591m X 2.286m
Level: Lower - Kitchen 2.159m X 4.521m
Level: Main - Living room 4.369m X 3.429m
Level: Main - Partial bathroom 0.914m X 1.88m
Level: Main - Dining room 3.277m X 2.667m
Level: Main
- Listing source url Https://www.realtor.ca/real-estate/28718240/8029-vedette-drive-osoyoos-osoyoos
- Listing type identifier Idx

$-894
/ Month












