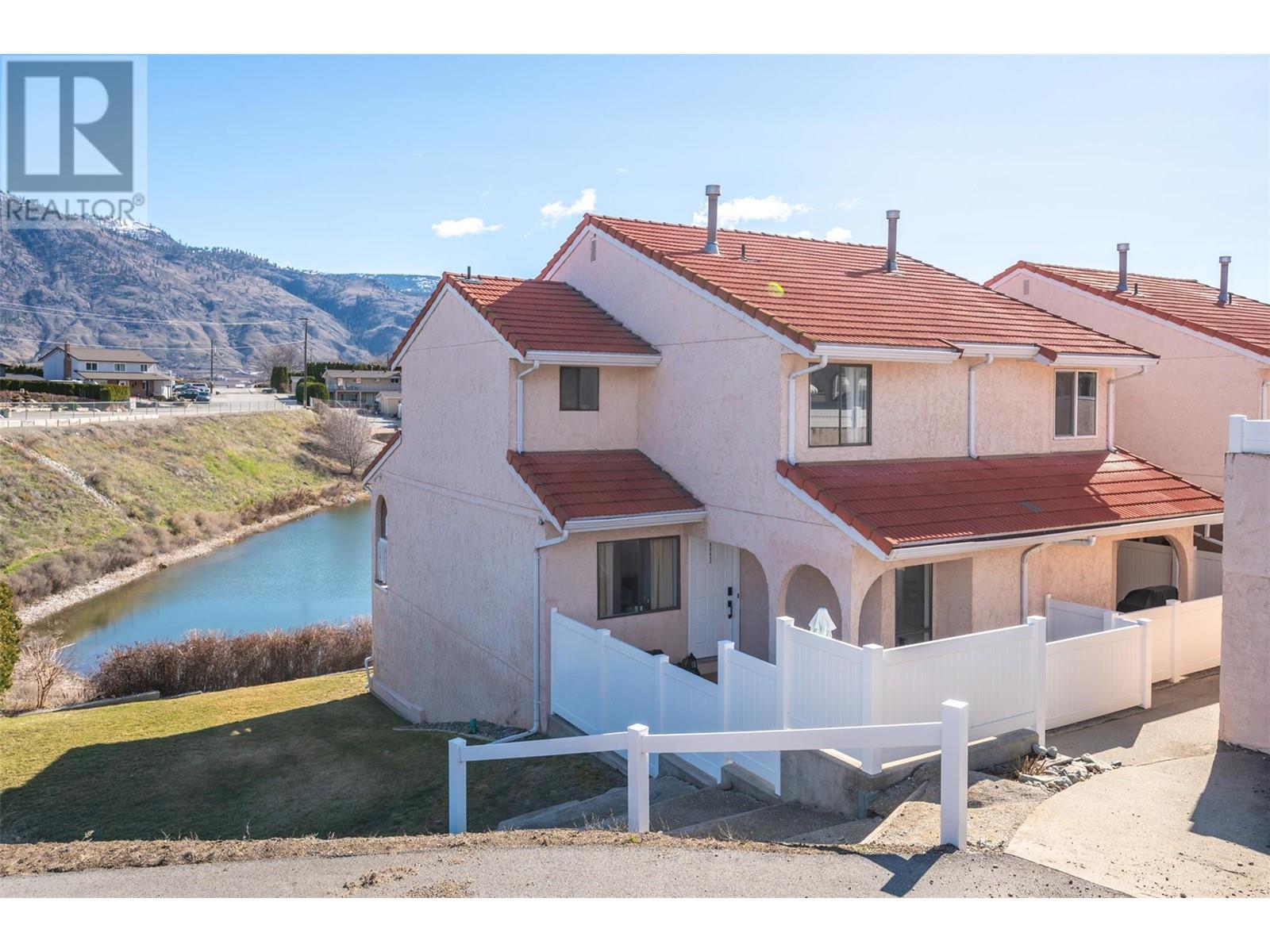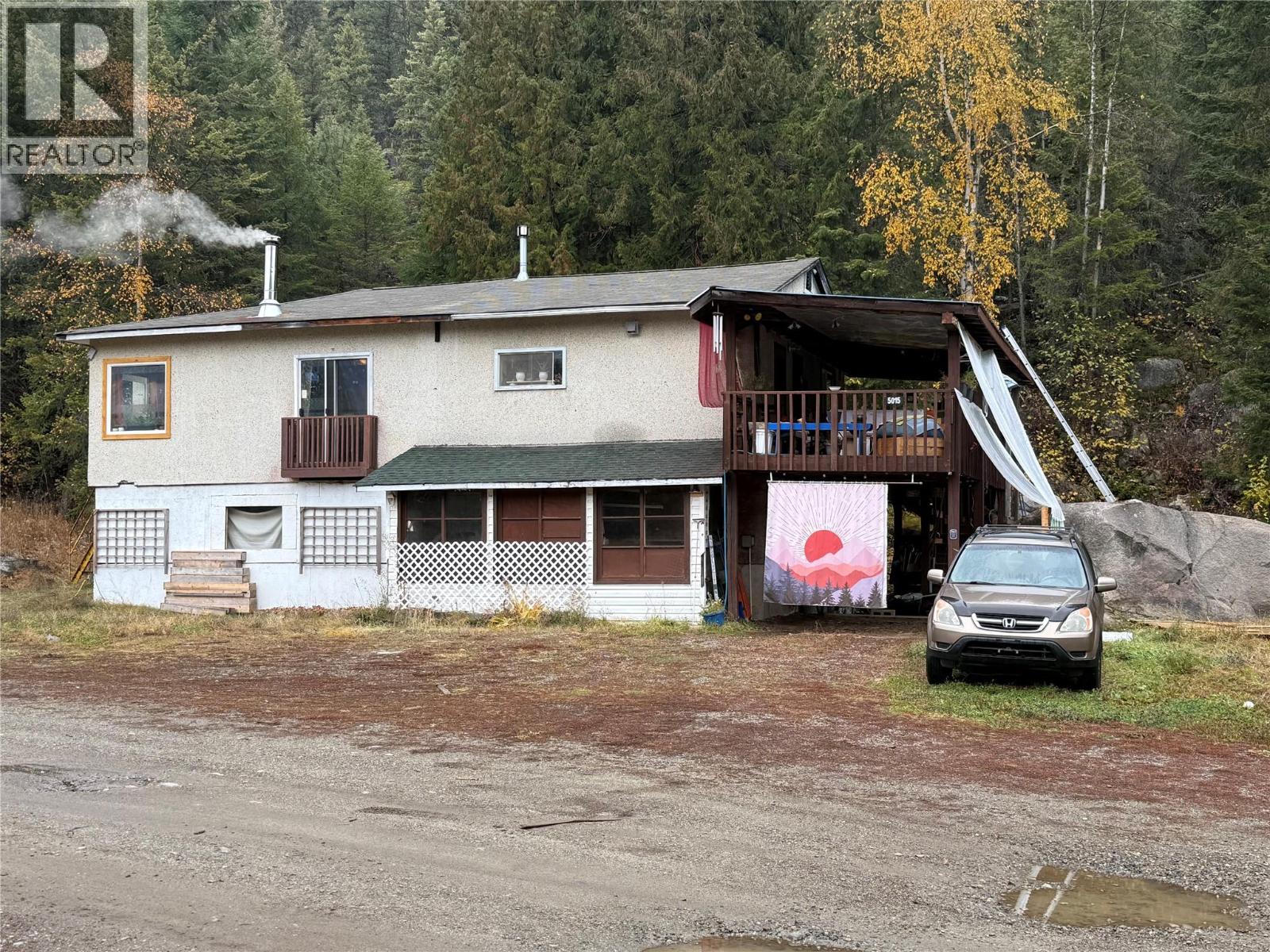
8043 Vedette Drive Unit 1a
For Sale
228 Days
$449,900 $10K
$439,900
3 beds
3 baths
1,634 Sqft
8043 Vedette Drive Unit 1a
For Sale
228 Days
$449,900 $10K
$439,900
3 beds
3 baths
1,634 Sqft
Highlights
This home is
36%
Time on Houseful
228 Days
Home features
Staycation ready
School rated
5.3/10
Osoyoos
-0.22%
Description
- Home value ($/Sqft)$269/Sqft
- Time on Houseful228 days
- Property typeSingle family
- StyleOther
- Median school Score
- Lot size1,307 Sqft
- Year built1981
- Mortgage payment
Fantastic townhouse located on the end of Peanut Lake is an end unit and has been tastefully updated with smart renovations done to maximize space and efficiency. This 3 bedroom, 3 bathroom home has new Hot water Tank, New Washer / Dryer, Water softener, updated bathrooms, custom walk in closet and solid flooring throughout. Enjoy watching the ducks, birds, turtles and fish from your deck, while the morning sun reflects off the water. You have a carport and storage room for your use and are within a short walk to downtown Osoyoos Main Street! (id:63267)
Home overview
Amenities / Utilities
- Cooling Central air conditioning
- Heat type Forced air, see remarks
- Sewer/ septic Municipal sewage system
Exterior
- # total stories 3
- Roof Unknown
- # parking spaces 1
- Has garage (y/n) Yes
Interior
- # full baths 1
- # half baths 2
- # total bathrooms 3.0
- # of above grade bedrooms 3
- Has fireplace (y/n) Yes
Location
- Community features Pets allowed, rentals allowed
- Subdivision Osoyoos
- View Lake view, mountain view, view (panoramic)
- Zoning description Unknown
Lot/ Land Details
- Lot dimensions 0.03
Overview
- Lot size (acres) 0.03
- Building size 1634
- Listing # 10339438
- Property sub type Single family residence
- Status Active
Rooms Information
metric
- Other 2.261m X 1.981m
Level: 2nd - Bathroom (# of pieces - 4) Measurements not available
Level: 2nd - Bedroom 3.48m X 3.251m
Level: 2nd - Ensuite bathroom (# of pieces - 2) Measurements not available
Level: 2nd - Primary bedroom 3.48m X 3.607m
Level: 2nd - Utility 5.74m X 2.54m
Level: Lower - Recreational room 5.715m X 5.867m
Level: Lower - Bedroom 2.362m X 3.099m
Level: Main - Kitchen 2.21m X 4.42m
Level: Main - Living room 3.531m X 4.928m
Level: Main - Dining room 2.159m X 2.972m
Level: Main - Bathroom (# of pieces - 2) Measurements not available
Level: Main
SOA_HOUSEKEEPING_ATTRS
- Listing source url Https://www.realtor.ca/real-estate/28046153/8043-vedette-drive-unit-1a-osoyoos-osoyoos
- Listing type identifier Idx
The Home Overview listing data and Property Description above are provided by the Canadian Real Estate Association (CREA). All other information is provided by Houseful and its affiliates.

Lock your rate with RBC pre-approval
Mortgage rate is for illustrative purposes only. Please check RBC.com/mortgages for the current mortgage rates
$-762
/ Month25 Years fixed, 20% down payment, % interest
$411
Maintenance
$
$
$
%
$
%

Schedule a viewing
No obligation or purchase necessary, cancel at any time
Nearby Homes
Real estate & homes for sale nearby












