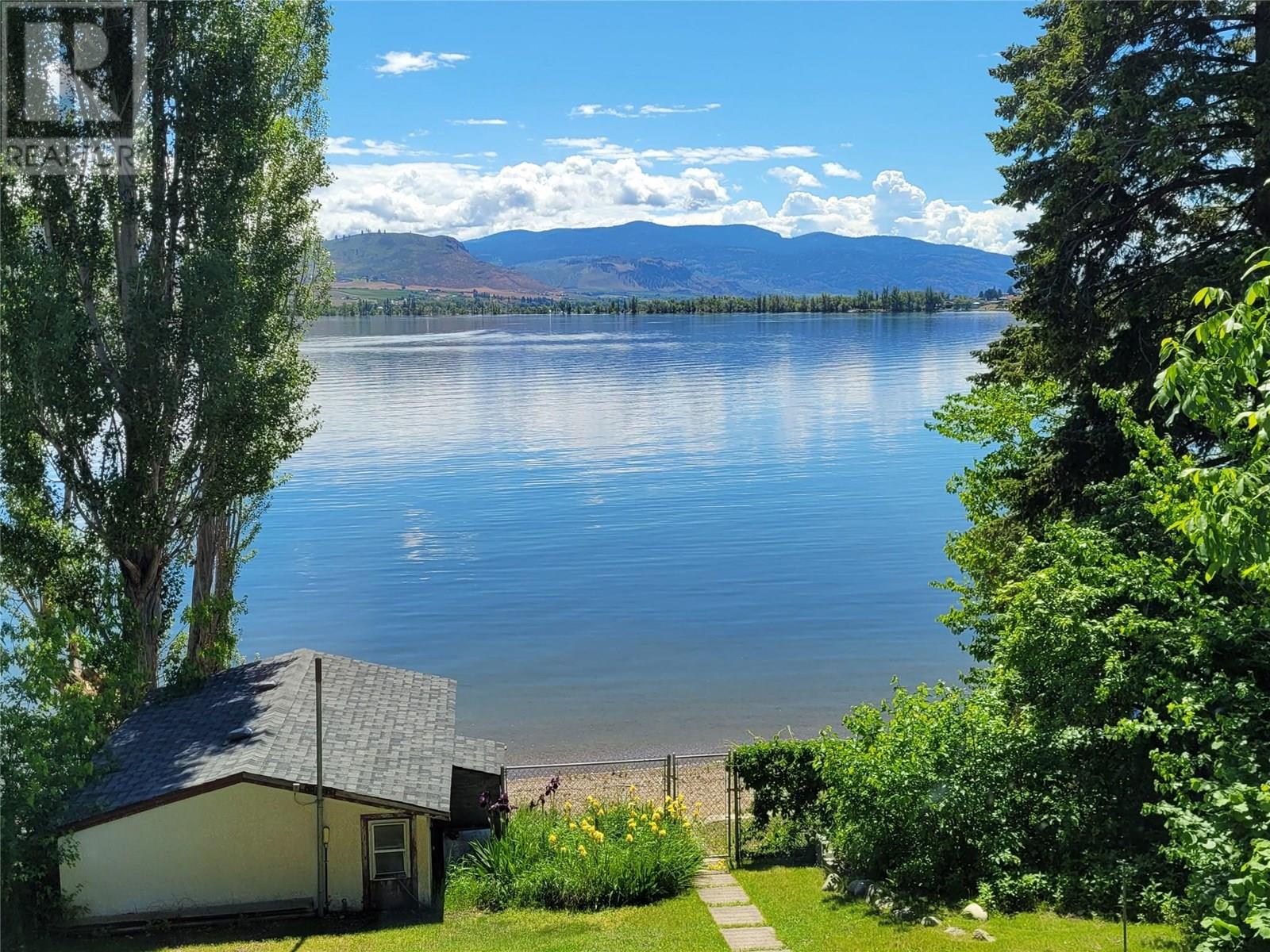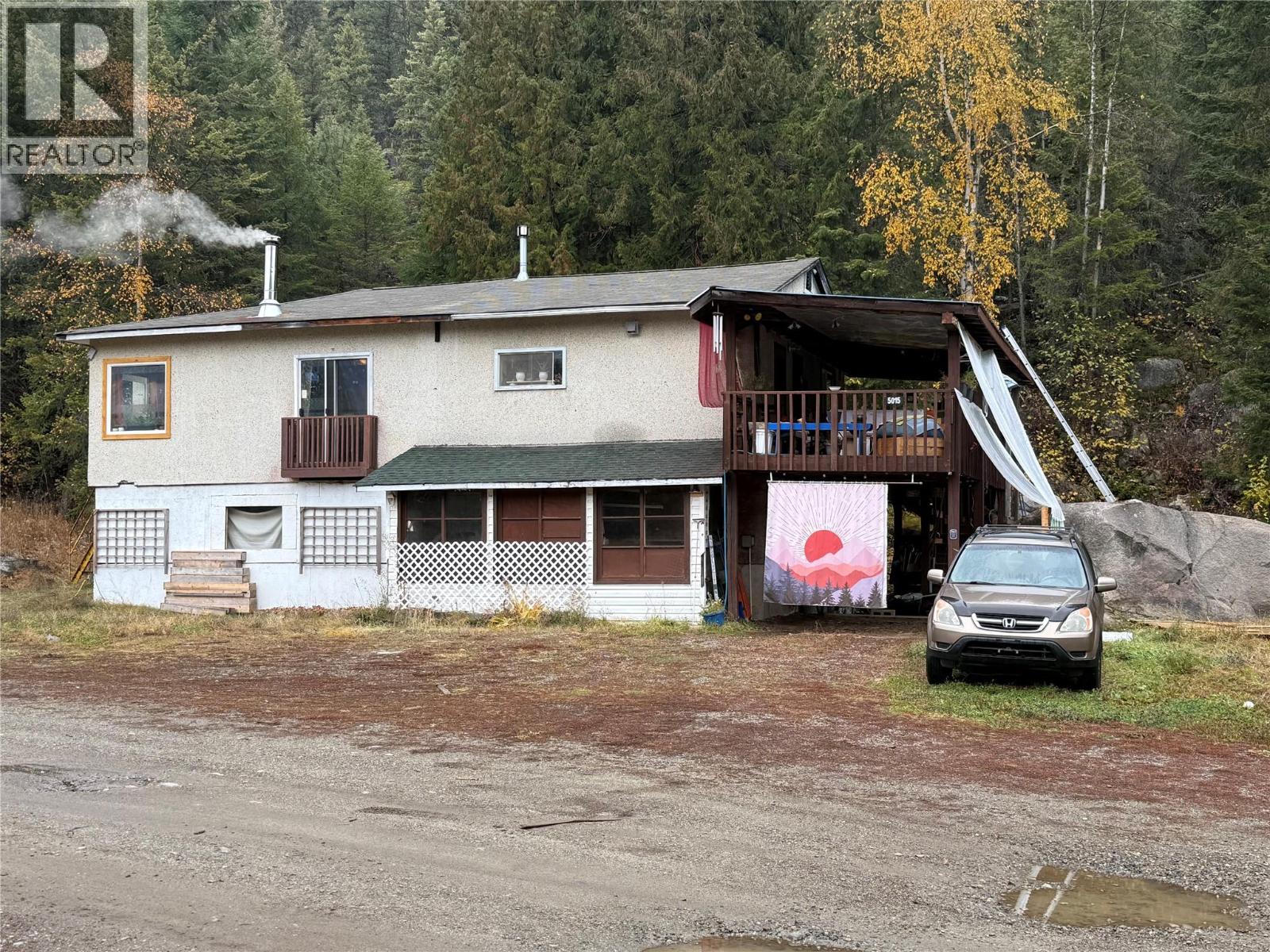
8503 Kingfisher Dr
8503 Kingfisher Dr
Highlights
Description
- Home value ($/Sqft)$767/Sqft
- Time on Houseful261 days
- Property typeSingle family
- StyleRanch
- Median school Score
- Lot size9,148 Sqft
- Year built2008
- Garage spaces1
- Mortgage payment
Escape to your own slice of paradise with this stunning lakefront residence with boathouse that embodies beauty, space, and tranquility. Nestled along the shimmering shores of Osoyoos Lake, this idyllic lakefront retreat is situated on the desirable Kingfisher Drive and offers the perfect balance of privacy and convenience. Explore nearby recreation, charming local shops, and top-rated restaurants, all within easy reach. Don't miss this rare opportunity to own your own piece of paradise. Whether you're seeking a serene year-round residence or a weekend getaway, this lakefront home is sure to exceed your every expectation. Schedule your private tour today and experience the epitome of lakeside living! Main floor; 2 bdrms, 2 bthrms, Primary suite has large W/I closet, ensuite and private balcony. Kitchen/dining open out to large deck Lower floor, walk-out: 2 bdrms, 1 bthrm, full sized open kitchen w/island, living rm and patio Lots of extra parking, RV sani & electrical hookup, Central Vac, Central Air conditioning All measurements are approximate and should be verified if important. Video tour is AI generated and artificially staged. (id:63267)
Home overview
- Cooling Central air conditioning
- Heat type Forced air
- Sewer/ septic Municipal sewage system
- # total stories 2
- # garage spaces 1
- # parking spaces 1
- Has garage (y/n) Yes
- # full baths 3
- # total bathrooms 3.0
- # of above grade bedrooms 4
- Subdivision Osoyoos
- View Lake view, mountain view, view of water, view (panoramic)
- Zoning description Unknown
- Lot dimensions 0.21
- Lot size (acres) 0.21
- Building size 2932
- Listing # 10335461
- Property sub type Single family residence
- Status Active
- Pantry 3.353m X 1.524m
Level: Lower - Full bathroom 2.743m X 1.524m
Level: Lower - Dining room 3.962m X 3.048m
Level: Lower - Kitchen 3.962m X 3.048m
Level: Lower - Utility 3.81m X 2.438m
Level: Lower - Bedroom 3.81m X 3.505m
Level: Lower - Bedroom 3.785m X 3.658m
Level: Lower - Storage 3.277m X 2.286m
Level: Lower - Living room 4.877m X 4.572m
Level: Lower - Full bathroom 2.972m X 1.524m
Level: Main - Other 1.981m X 1.524m
Level: Main - Full ensuite bathroom 3.2m X 1.956m
Level: Main - Laundry 2.743m X 1.88m
Level: Main - Primary bedroom 4.267m X 3.962m
Level: Main - Kitchen 5.791m X 4.115m
Level: Main - Bedroom 3.658m X 3.658m
Level: Main - Living room 5.182m X 5.029m
Level: Main
- Listing source url Https://www.realtor.ca/real-estate/27917342/8503-kingfisher-drive-osoyoos-osoyoos
- Listing type identifier Idx

$-6,000
/ Month












