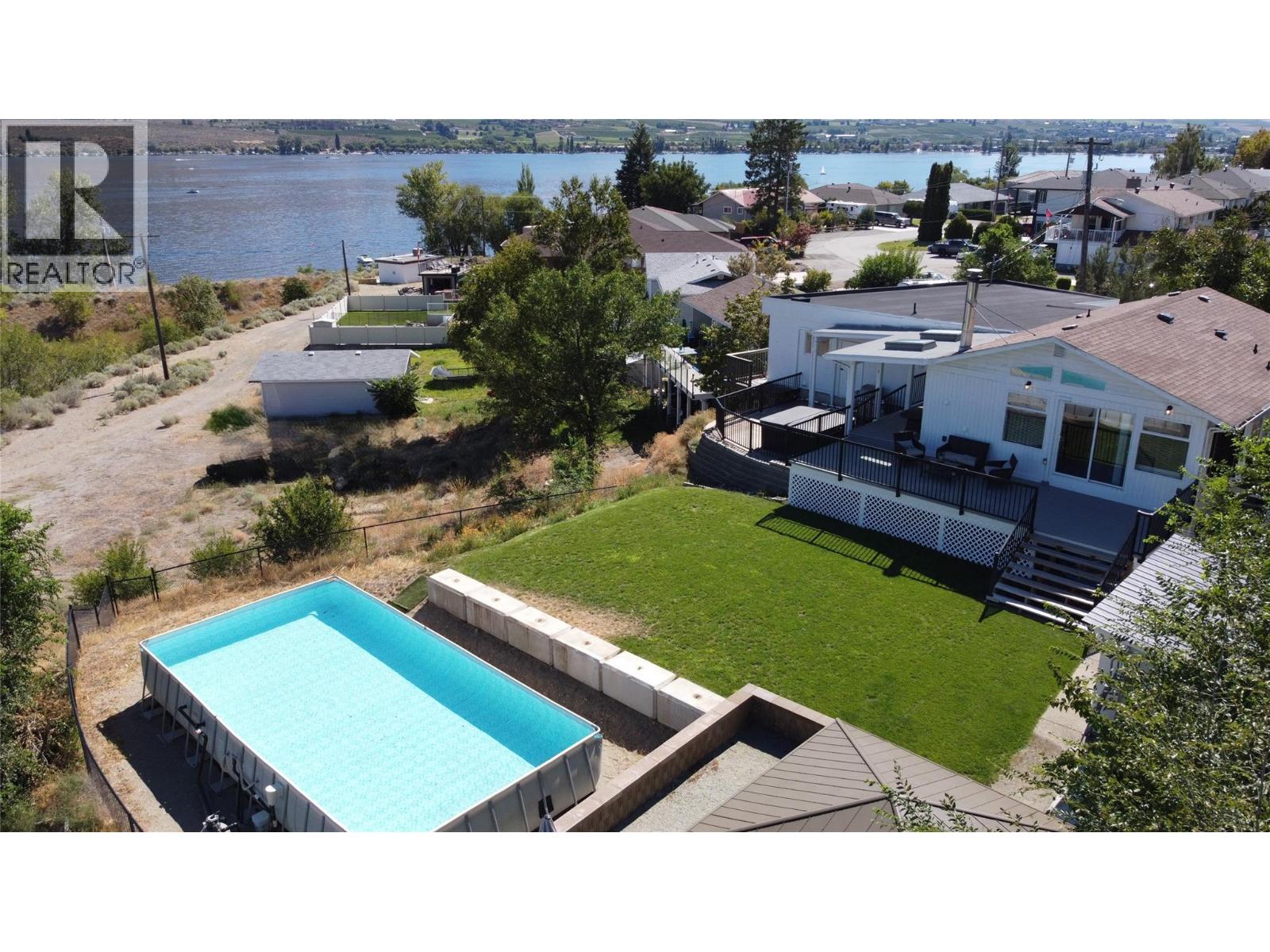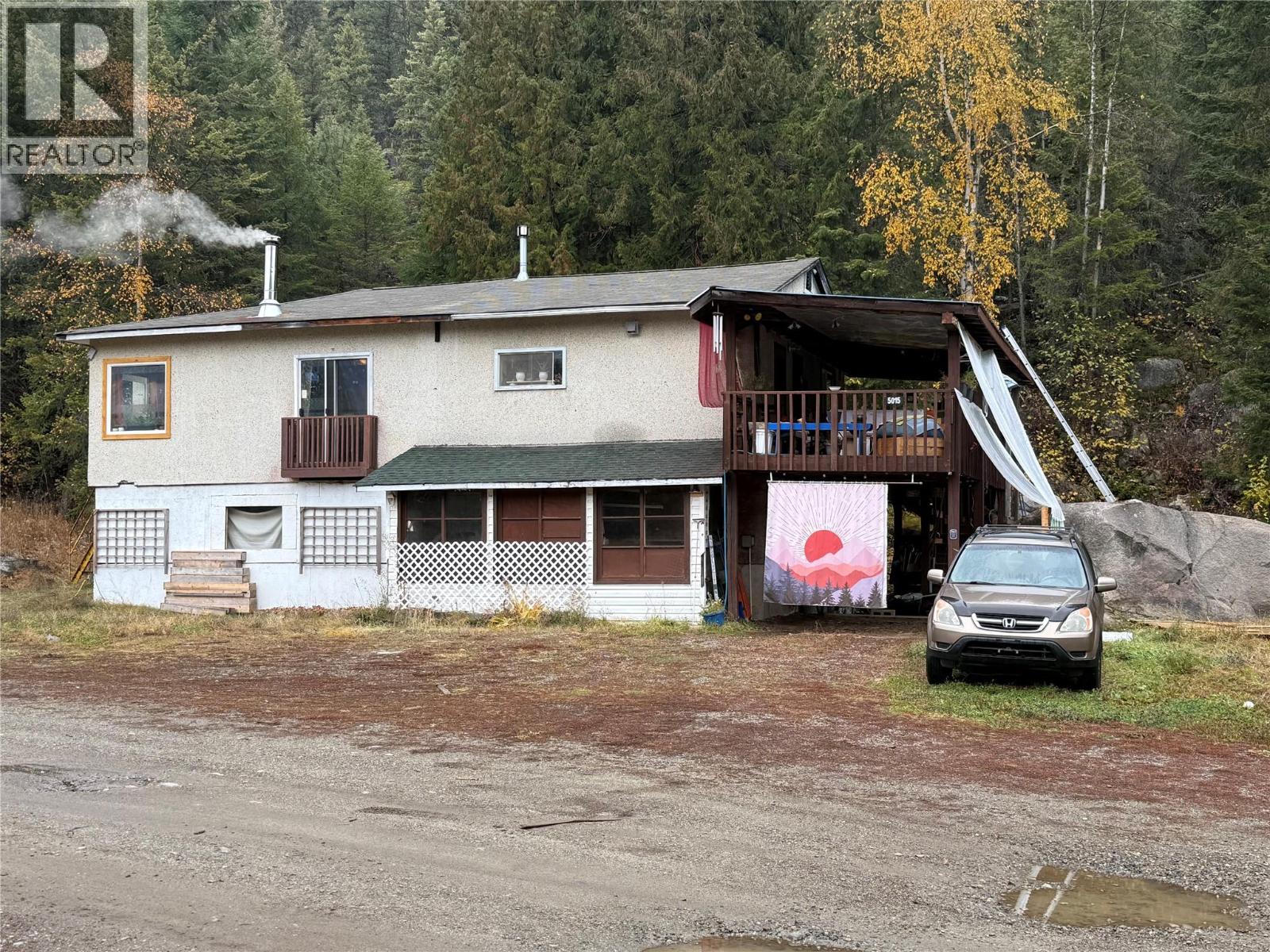
Highlights
Description
- Home value ($/Sqft)$420/Sqft
- Time on Houseful74 days
- Property typeSingle family
- Median school Score
- Lot size10,454 Sqft
- Year built1985
- Garage spaces2
- Mortgage payment
Welcome to your Osoyoos oasis – just steps to the beach, Lions Park and downtown! This beautifully updated 5-bedroom, 4-bathroom home offers the perfect blend of comfort and lifestyle. Enjoy breathtaking lake views and the outdoor lifestyle from your own fully fenced backyard, complete with an above-ground pool, hot tub, and a large flat grassy area ideal for soaking in the desert sun and entertaining. Inside, the spacious layout provides room for the whole family, with modern updates throughout and easy suite potential. The main floor features a massive primary bedroom with mountain views, fireplace and private ensuite. 2 additional bedrooms & 2 bathrooms, and a large, open concept living area with lake views that opens onto your private deck to fully take in the views. The lower-level features 2 bedrooms, full bathroom, and a large open space, perfect for a suite! Features include: vinyl flooring, fresh paint, lighting, air conditioning, and much more. The property features a double garage, RV/boat parking, plus ample driveway space for all your vehicles and toys. Whether you’re hosting gatherings, relaxing in the hot tub under the stars, or strolling into town for coffee, this home offers it all. With lake living at your doorstep, this is an incredible opportunity to own in one of Osoyoos’ most sought-after locations. (id:63267)
Home overview
- Cooling Heat pump
- Heat source Electric
- Heat type Baseboard heaters, heat pump
- Has pool (y/n) Yes
- Sewer/ septic Municipal sewage system
- # total stories 2
- Roof Unknown
- Fencing Chain link
- # garage spaces 2
- # parking spaces 2
- Has garage (y/n) Yes
- # full baths 3
- # half baths 1
- # total bathrooms 4.0
- # of above grade bedrooms 5
- Flooring Tile, vinyl
- Has fireplace (y/n) Yes
- Subdivision Osoyoos
- View Lake view, mountain view, view of water
- Zoning description Residential
- Lot desc Landscaped
- Lot dimensions 0.24
- Lot size (acres) 0.24
- Building size 2141
- Listing # 10360075
- Property sub type Single family residence
- Status Active
- Laundry 0.94m X 0.991m
Level: Basement - Utility 3.886m X 2.819m
Level: Basement - Recreational room 6.909m X 3.251m
Level: Basement - Other 2.616m X 2.667m
Level: Basement - Bedroom 3.556m X 2.972m
Level: Basement - Recreational room 3.988m X 2.159m
Level: Basement - Bedroom 2.743m X 2.083m
Level: Basement - Bathroom (# of pieces - 4) 1.575m X 1.905m
Level: Basement - Primary bedroom 5.766m X 4.547m
Level: Main - Foyer 4.547m X 1.245m
Level: Main - Kitchen 2.921m X 3.15m
Level: Main - Dining room 3.226m X 3.15m
Level: Main - Bedroom 2.692m X 2.997m
Level: Main - Living room 5.436m X 3.683m
Level: Main - Ensuite bathroom (# of pieces - 3) 0.787m X 2.642m
Level: Main - Bedroom 2.591m X 3.607m
Level: Main - Ensuite bathroom (# of pieces - 2) 1.702m X 1.397m
Level: Main - Bathroom (# of pieces - 4) 3.15m X 1.422m
Level: Main
- Listing source url Https://www.realtor.ca/real-estate/28755995/8807-gala-crescent-osoyoos-osoyoos
- Listing type identifier Idx

$-2,400
/ Month












