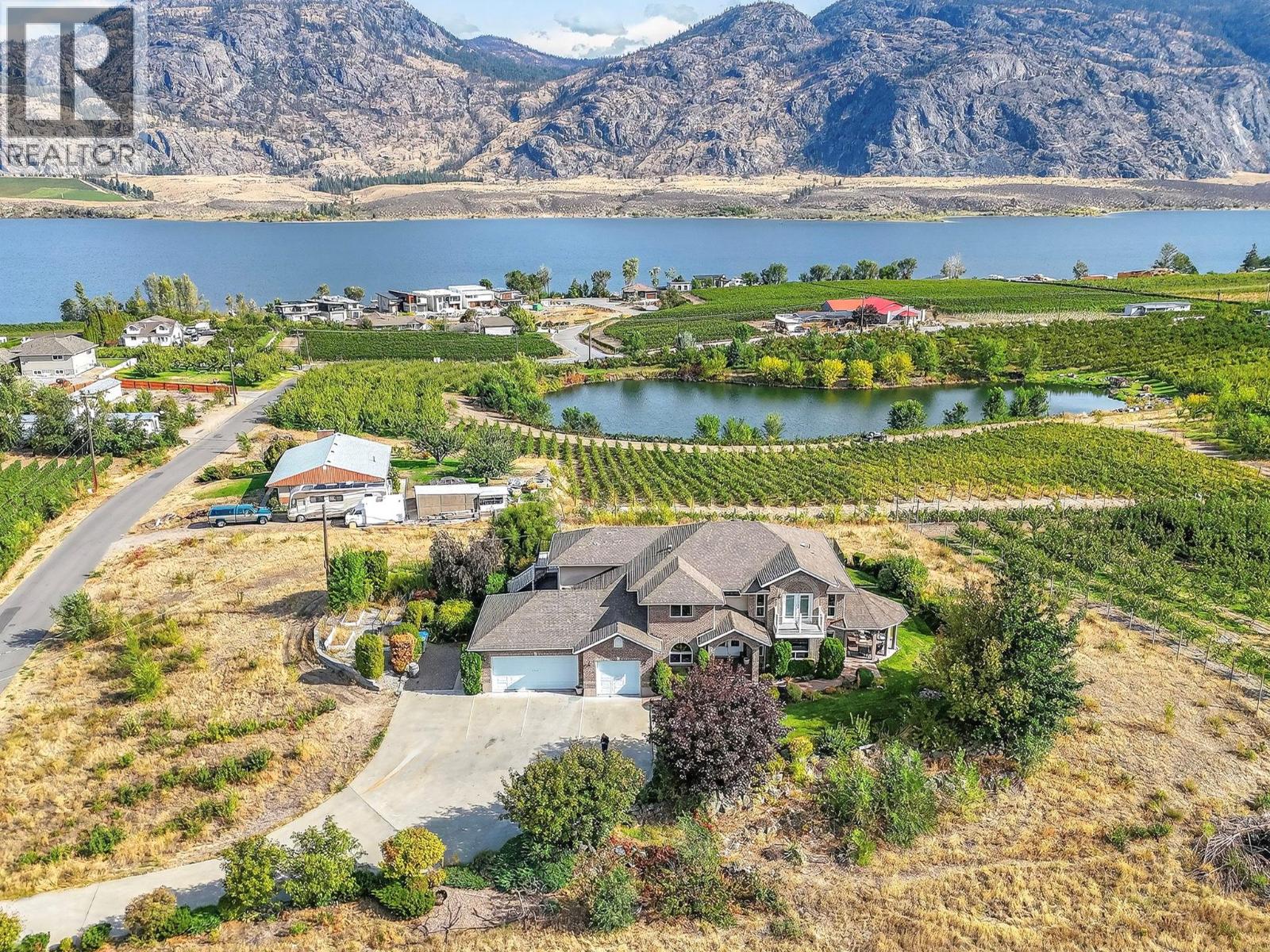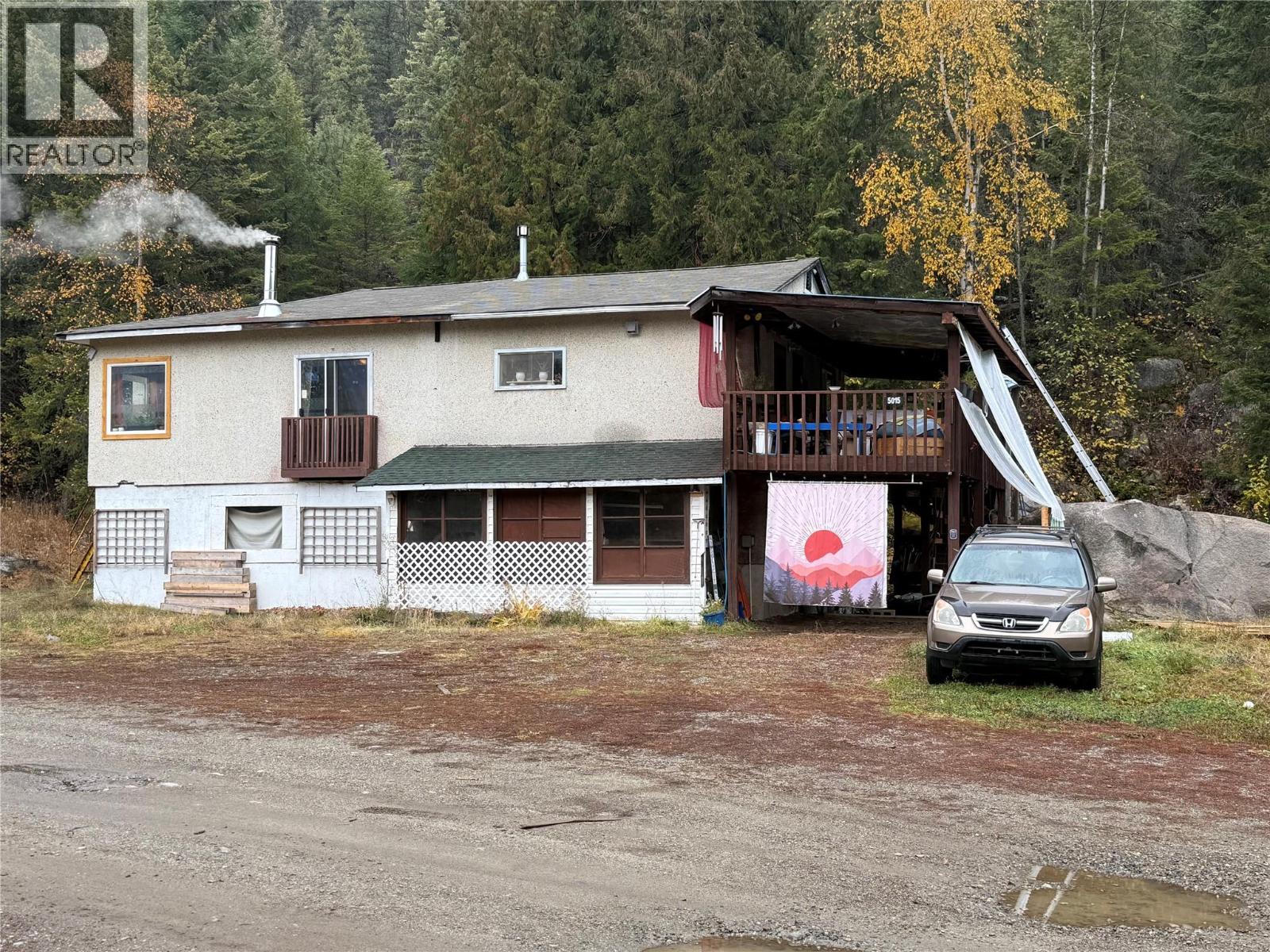
Highlights
Description
- Home value ($/Sqft)$493/Sqft
- Time on Houseful23 days
- Property typeSingle family
- Median school Score
- Lot size4.65 Acres
- Year built2004
- Garage spaces3
- Mortgage payment
Quality, versatility, and Okanagan beauty come together in this exceptional 4.65-acre vineyard property. Custom built with craftsmanship and care this 6 bed, 7 bath home offers timeless design, functional layout, high-end finishings and panoramic views of the lake, mountains, and surrounding vineyards. Designed with flexibility in mind, this property is revenue-ready and offers multiple living and income opportunities. With three bedrooms featuring private ensuites and exterior entrances, it’s perfectly suited for a Bed & Breakfast, corporate or wellness retreat, multi-generational living, or even a vacation rental. Ideally positioned with frontage along a main travel route, this property also offers excellent visibility and convenient access. The 3 acre vineyard produces three grape varieties, and with flexible zoning that allows for a potential winery storefront, the possibilities are endless. The current owner is open to leasing back the vineyard, offering the experience of vineyard living without the maintenance. The basement suite provides additional income potential or private guest accommodation, while ample storage ensures everyday functionality. Sold fully furnished-including all furniture, linens, and kitchenware-this home is truly move-in and income ready. Ideally located close to restaurants, wineries, shopping, golf course, beach and with no spec or vacancy tax, it delivers the perfect balance of privacy, opportunity, and the quintessential Okanagan lifestyle. (id:63267)
Home overview
- Cooling Central air conditioning, heat pump
- Heat type Forced air, heat pump, see remarks
- Sewer/ septic Septic tank
- # total stories 3
- Roof Unknown
- # garage spaces 3
- # parking spaces 9
- Has garage (y/n) Yes
- # full baths 6
- # half baths 1
- # total bathrooms 7.0
- # of above grade bedrooms 6
- Flooring Carpeted, hardwood, tile
- Has fireplace (y/n) Yes
- Subdivision Osoyoos rural
- View Unknown, lake view, mountain view, view of water, view (panoramic)
- Zoning description Unknown
- Lot desc Level
- Lot dimensions 4.65
- Lot size (acres) 4.65
- Building size 5432
- Listing # 10365004
- Property sub type Single family residence
- Status Active
- Bedroom 3.81m X 3.683m
Level: 2nd - Dining room 3.429m X 4.928m
Level: 2nd - Other 22.987m X 3.988m
Level: 2nd - Primary bedroom 5.842m X 5.004m
Level: 2nd - Other 2.845m X 2.845m
Level: 2nd - Living room 5.842m X 4.928m
Level: 2nd - Ensuite bathroom (# of pieces - 4) 3.099m X 1.854m
Level: 2nd - Bathroom (# of pieces - 4) 1.753m X 2.946m
Level: 2nd - Kitchen 6.198m X 4.928m
Level: 2nd - Laundry 2.057m X 1.981m
Level: 2nd - Storage 3.404m X 6.528m
Level: Basement - Ensuite bathroom (# of pieces - 4) 1.676m X 2.896m
Level: Main - Bedroom 6.02m X 4.928m
Level: Main - Ensuite bathroom (# of pieces - 4) 2.489m X 2.896m
Level: Main - Other 22.987m X 3.988m
Level: Main - Bedroom 6.147m X 4.928m
Level: Main - Bathroom (# of pieces - 2) 1.27m X 1.245m
Level: Main - Other 3.912m X 4.623m
Level: Main - Ensuite bathroom (# of pieces - 4) 2.184m X 3.581m
Level: Main - Bedroom 4.724m X 4.928m
Level: Main
- Listing source url Https://www.realtor.ca/real-estate/28972763/8949-122nd-avenue-osoyoos-osoyoos-rural
- Listing type identifier Idx

$-7,147
/ Month












