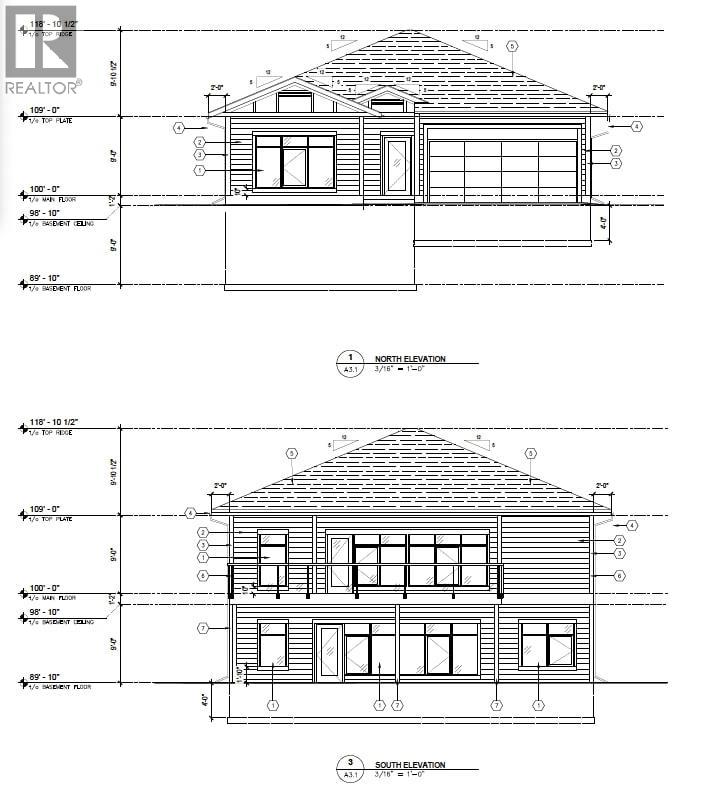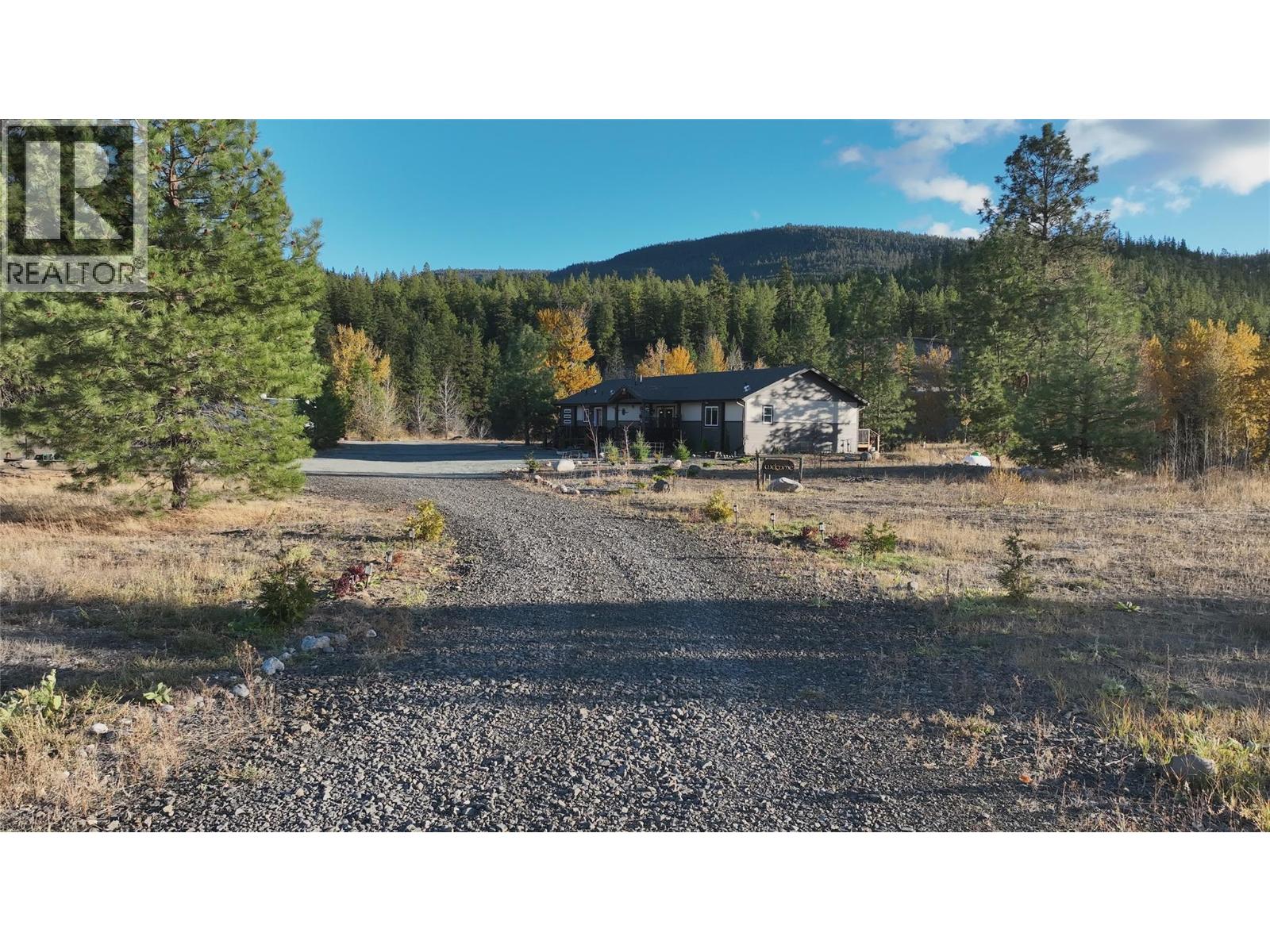
Highlights
Description
- Home value ($/Sqft)$331/Sqft
- Time on Houseful201 days
- Property typeSingle family
- StyleRanch
- Lot size3,920 Sqft
- Year built2025
- Garage spaces2
- Mortgage payment
Welcome to Your Future Home in One of Osoyoos’ Newest Subdivisions! This brand-new 4-bedroom, 3-bathroom home offers just over 2,400 sq. ft. of beautifully designed living space and is scheduled for completion later this year. Thoughtfully planned, the main level features a spacious primary bedroom with en-suite, plus a second bedroom, providing comfort and flexibility for families or guests. Downstairs, you’ll find a large family room and an additional bedroom, perfect for a home office, gym, or guest space. The lower level also includes a self-contained 1-bedroom in-law suite, ideal for extended family or as a mortgage helper. Ideally located close to downtown Osoyoos, schools, golf courses, and scenic walking trails, this home offers both convenience and an exceptional lifestyle. Enjoy the peaceful setting of the Meadow subdivision while staying minutes from all amenities. Don’t miss this opportunity to own a versatile new build in one of Osoyoos’ most exciting new communities. (Builder reserves the right to make changes to the floor plan; final product may vary from renderings.) (id:63267)
Home overview
- Cooling Central air conditioning
- Heat type Forced air, see remarks
- Sewer/ septic Municipal sewage system
- # total stories 2
- Roof Unknown
- # garage spaces 2
- # parking spaces 4
- Has garage (y/n) Yes
- # full baths 3
- # half baths 1
- # total bathrooms 4.0
- # of above grade bedrooms 4
- Subdivision Osoyoos
- Zoning description Unknown
- Directions 2200216
- Lot dimensions 0.09
- Lot size (acres) 0.09
- Building size 2448
- Listing # 10343477
- Property sub type Single family residence
- Status Active
- Kitchen 3.658m X 3.353m
- Bedroom 4.826m X 4.013m
- Living room 5.69m X 4.674m
- Full bathroom Measurements not available
- Bedroom 4.369m X 3.454m
Level: Lower - Bathroom (# of pieces - 2) Measurements not available
Level: Lower - Family room 4.775m X 4.572m
Level: Lower - Ensuite bathroom (# of pieces - 3) Measurements not available
Level: Main - Bedroom 3.658m X 3.658m
Level: Main - Primary bedroom 4.547m X 3.708m
Level: Main - Kitchen 3.505m X 2.87m
Level: Main - Bathroom (# of pieces - 4) Measurements not available
Level: Main - Living room 5.969m X 3.937m
Level: Main - Dining room 3.937m X 2.642m
Level: Main
- Listing source url Https://www.realtor.ca/real-estate/28169552/8-wood-duck-way-osoyoos-osoyoos
- Listing type identifier Idx

$-2,160
/ Month













