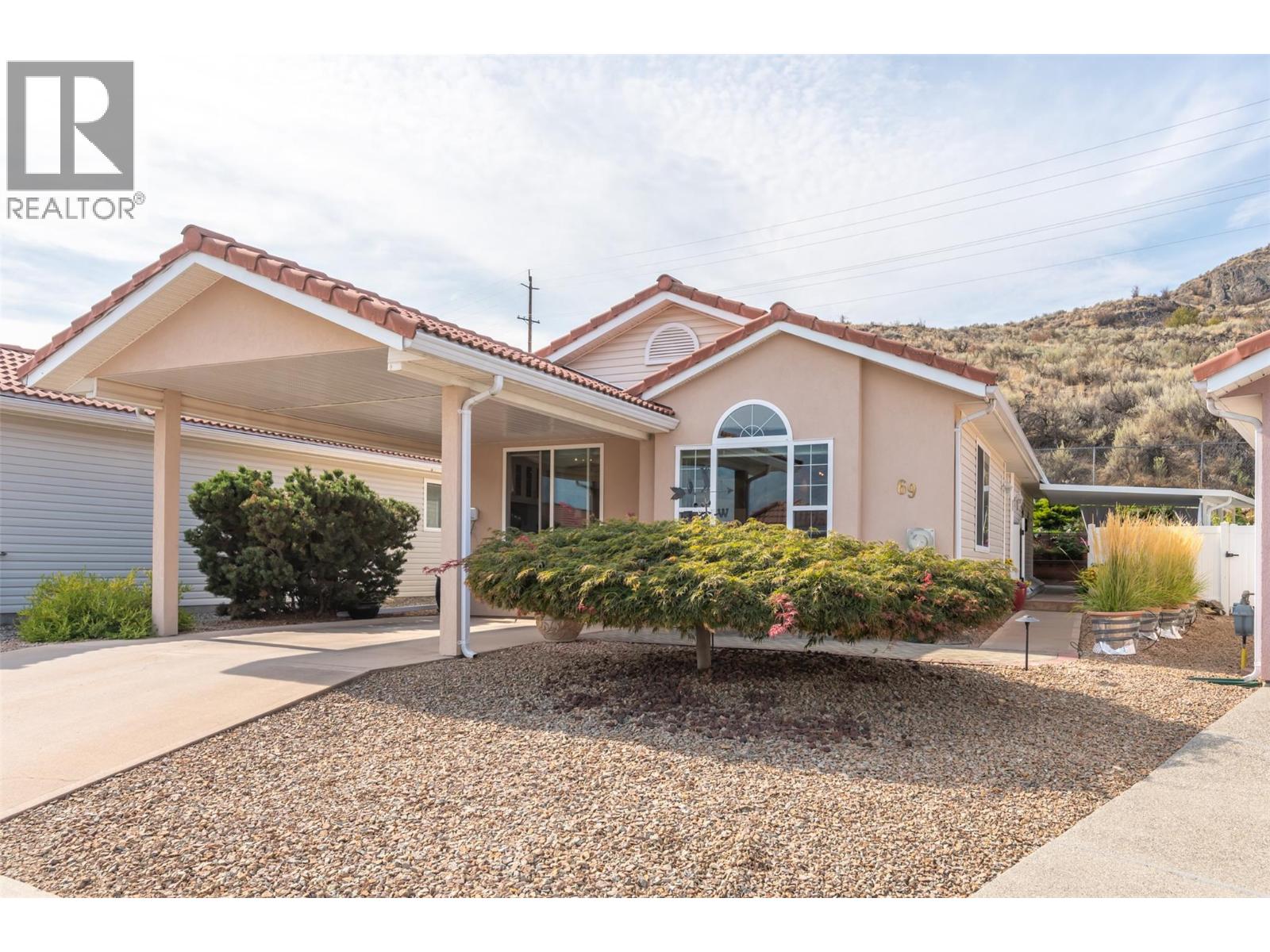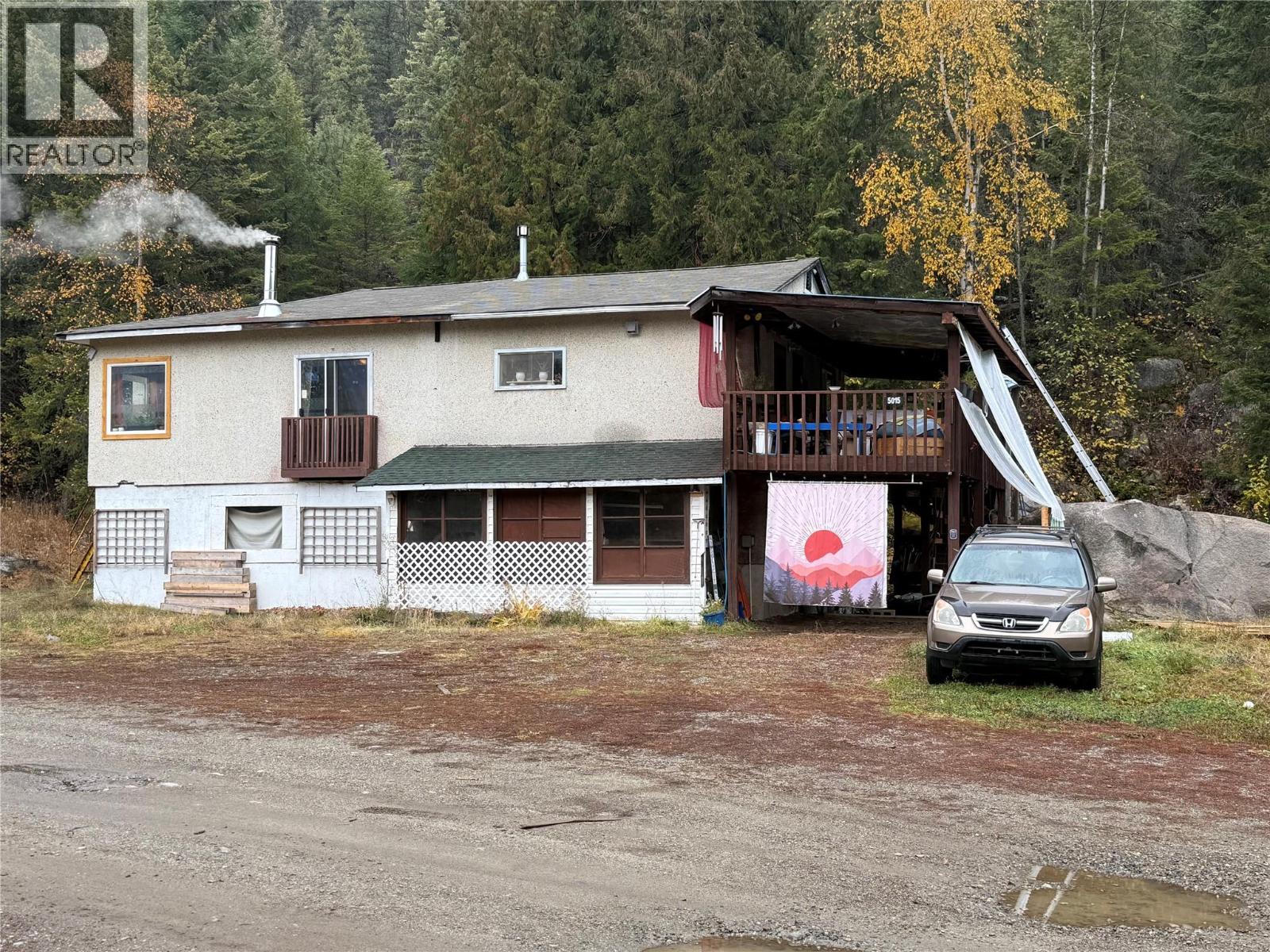
Highlights
Description
- Home value ($/Sqft)$412/Sqft
- Time on Houseful52 days
- Property typeSingle family
- Median school Score
- Lot size3,920 Sqft
- Year built2004
- Mortgage payment
Casita Del Sol is a gated 55+ community in which you will find this home now for sale for the first time! The best part is the open concept dining, living and kitchen space which showcases the lake views and bright morning sun. The white kitchen has been upgraded with custom dining hutch built ins and quartz countertops. Newer stainless steel appliances with convection microwave and double oven. This home features 2 bedrooms and 2 bathrooms. Master bedroom is a generous size with french doors that open to the private back garden, with large spacious ensuite, with walk in shower, large tub and double vanities. Lots of storage with 4 ft crawl space and closet space. Newer Gas Furnace/ AC (2 years). The private back yard is low maintenance with large awnings to provide shade and a cozy seating space all in a fully fenced yard. The carport allows for covered parking, with additional parking just across the street. This house is in fantastic condition and ready for next owners. (id:63267)
Home overview
- Cooling Central air conditioning
- Heat type Forced air, see remarks
- Sewer/ septic Municipal sewage system
- # total stories 1
- Roof Unknown
- Fencing Fence
- # parking spaces 1
- Has garage (y/n) Yes
- # full baths 2
- # total bathrooms 2.0
- # of above grade bedrooms 2
- Flooring Laminate
- Has fireplace (y/n) Yes
- Community features Pet restrictions, seniors oriented
- Subdivision Osoyoos
- View Lake view, mountain view, valley view, view of water, view (panoramic)
- Zoning description Unknown
- Lot dimensions 0.09
- Lot size (acres) 0.09
- Building size 1284
- Listing # 10362084
- Property sub type Single family residence
- Status Active
- Bedroom 2.642m X 3.073m
Level: Main - Kitchen 2.819m X 3.404m
Level: Main - Dining room 4.013m X 2.667m
Level: Main - Bathroom (# of pieces - 4) Measurements not available
Level: Main - Primary bedroom 3.708m X 4.039m
Level: Main - Living room 4.851m X 6.35m
Level: Main - Ensuite bathroom (# of pieces - 5) Measurements not available
Level: Main - Laundry 2.896m X 2.083m
Level: Main
- Listing source url Https://www.realtor.ca/real-estate/28845418/9400-115th-street-unit-69-osoyoos-osoyoos
- Listing type identifier Idx

$-1,291
/ Month












