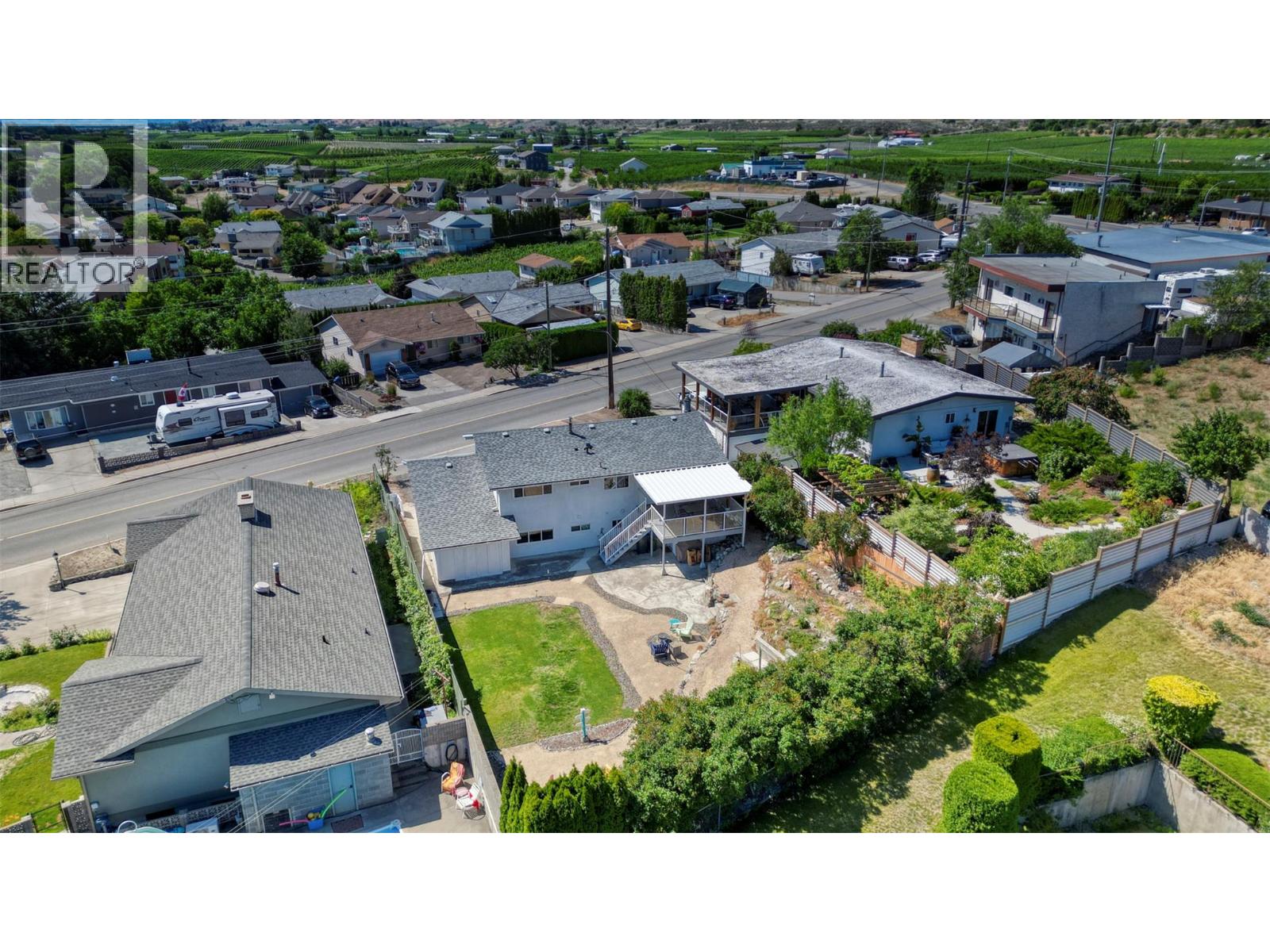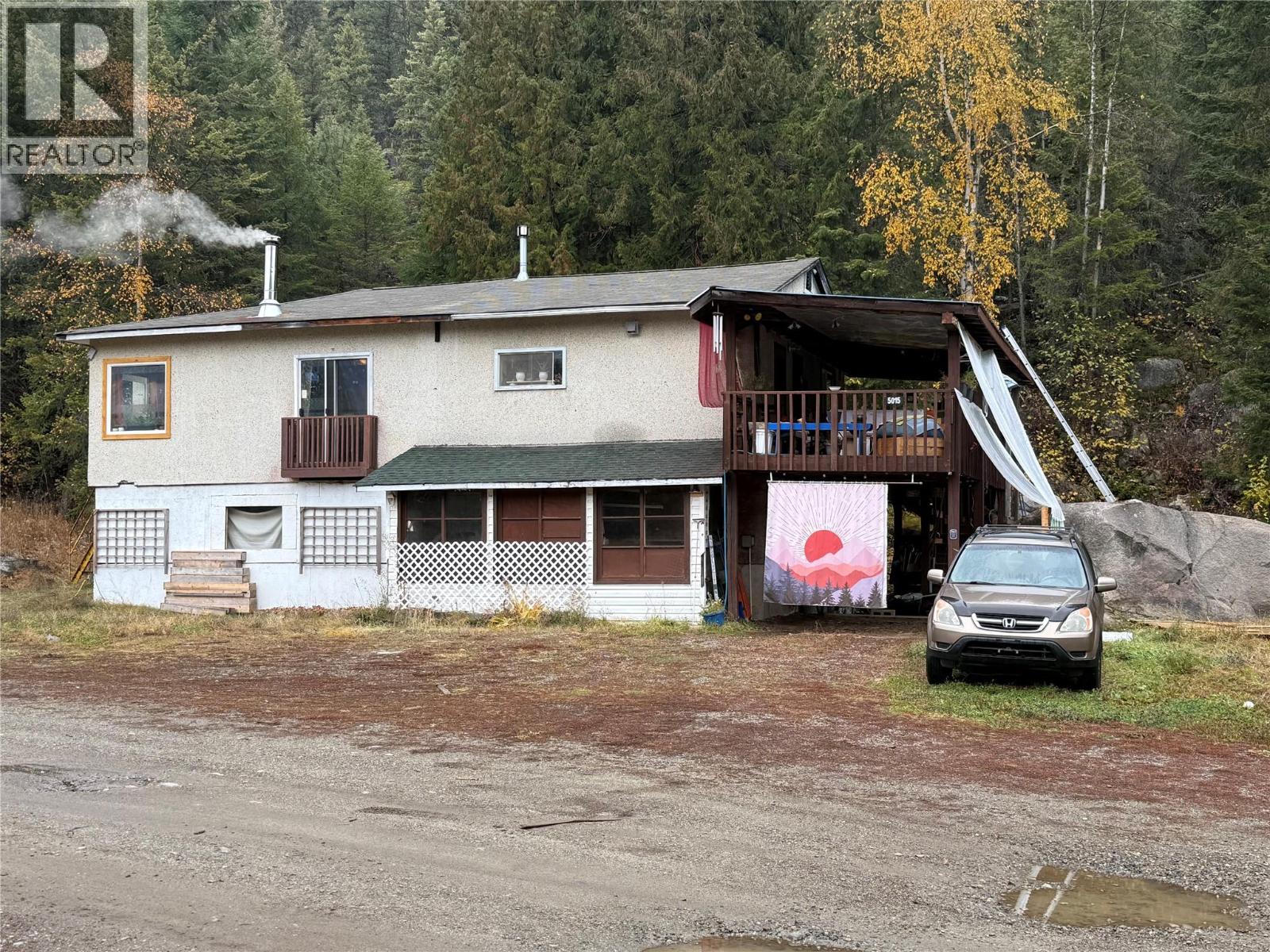
9504 62nd Avenue
9504 62nd Avenue
Highlights
Description
- Home value ($/Sqft)$363/Sqft
- Time on Houseful121 days
- Property typeSingle family
- StyleRanch
- Median school Score
- Lot size8,712 Sqft
- Year built1971
- Garage spaces2
- Mortgage payment
Beautifully updated and centrally located, this spacious 4-bedroom, 2-bathroom home offers exceptional flexibility and comfort for multi-generational living. The layout features 2 bedrooms and 1 full bath on the upper level, with an additional 2 bedrooms and full bath downstairs—complete with a private in-law suite and separate entrance. Ideal for extended family, guests, or potential rental income. Enjoy a large, private yard with mature landscaping and garden space—perfect for relaxing, entertaining, or kids and pets to play. Just 1.5 blocks to a public beach, and within walking distance to top-rated schools and a golf course, this home combines quiet neighborhood charm with unbeatable convenience. Additional highlights include Double end on end garage and off-street parking, bright natural light, and proximity to shopping, and parks. A rare opportunity to own a versatile home in a prime central location—ready for your family to move in and enjoy! (id:63267)
Home overview
- Cooling Central air conditioning
- Heat type See remarks
- Sewer/ septic Municipal sewage system
- # total stories 2
- # garage spaces 2
- # parking spaces 2
- Has garage (y/n) Yes
- # full baths 2
- # total bathrooms 2.0
- # of above grade bedrooms 4
- Subdivision Osoyoos
- Zoning description Unknown
- Lot dimensions 0.2
- Lot size (acres) 0.2
- Building size 2012
- Listing # 10354336
- Property sub type Single family residence
- Status Active
- Dining room 3.429m X 1.829m
Level: Lower - Bedroom 3.861m X 2.464m
Level: Lower - Bathroom (# of pieces - 3) Measurements not available
Level: Lower - Family room 4.978m X 3.505m
Level: Lower - Bedroom 3.277m X 3.251m
Level: Lower - Kitchen 3.429m X 2.591m
Level: Lower - Laundry 2.286m X 1.753m
Level: Lower - Primary bedroom 4.039m X 3.175m
Level: Main - Bedroom 3.353m X 3.327m
Level: Main - Kitchen 4.064m X 3.302m
Level: Main - Dining room 3.48m X 2.743m
Level: Main - Bathroom (# of pieces - 4) Measurements not available
Level: Main - Living room 4.978m X 4.191m
Level: Main
- Listing source url Https://www.realtor.ca/real-estate/28559493/9504-62nd-avenue-osoyoos-osoyoos
- Listing type identifier Idx

$-1,946
/ Month












