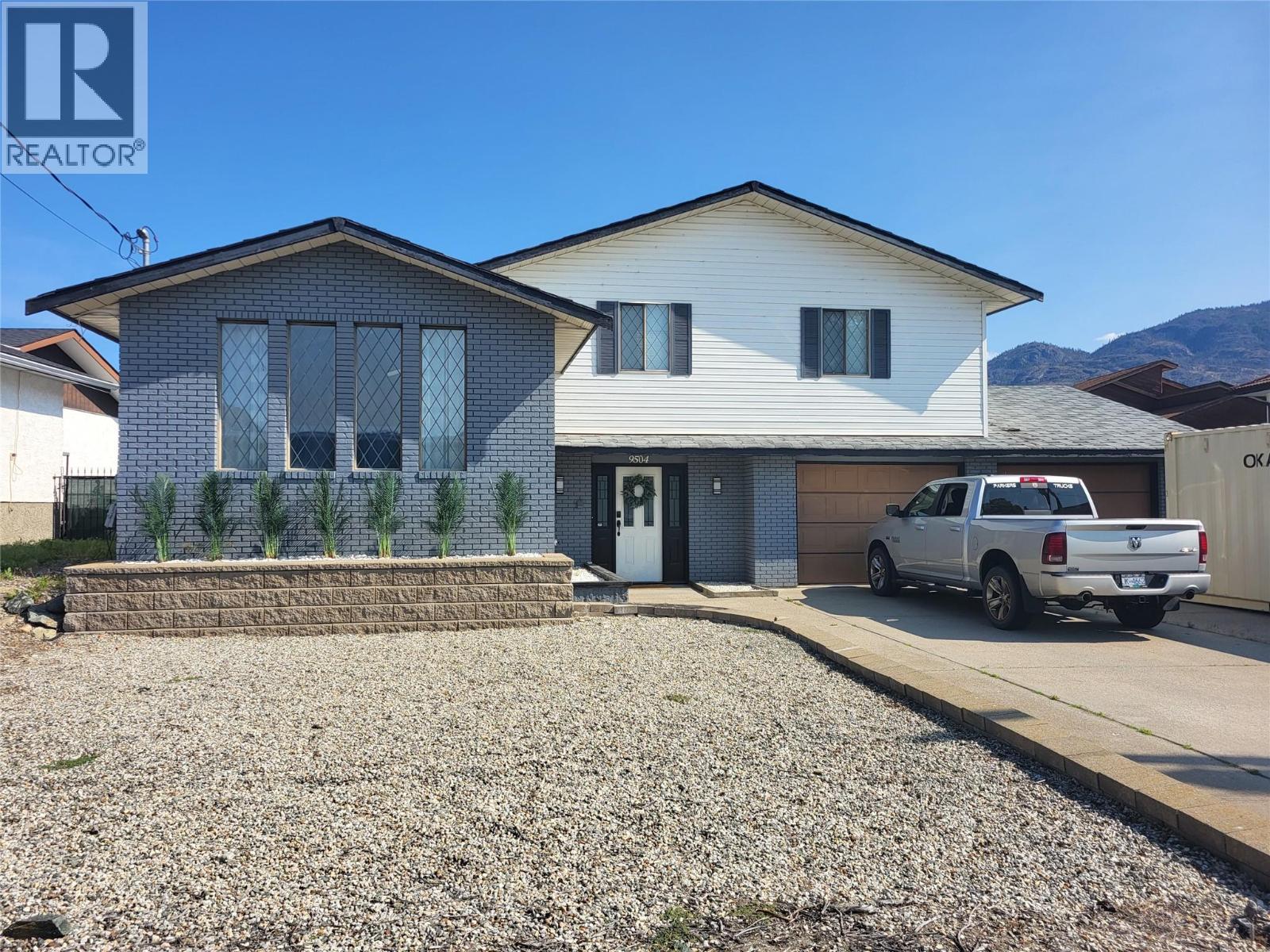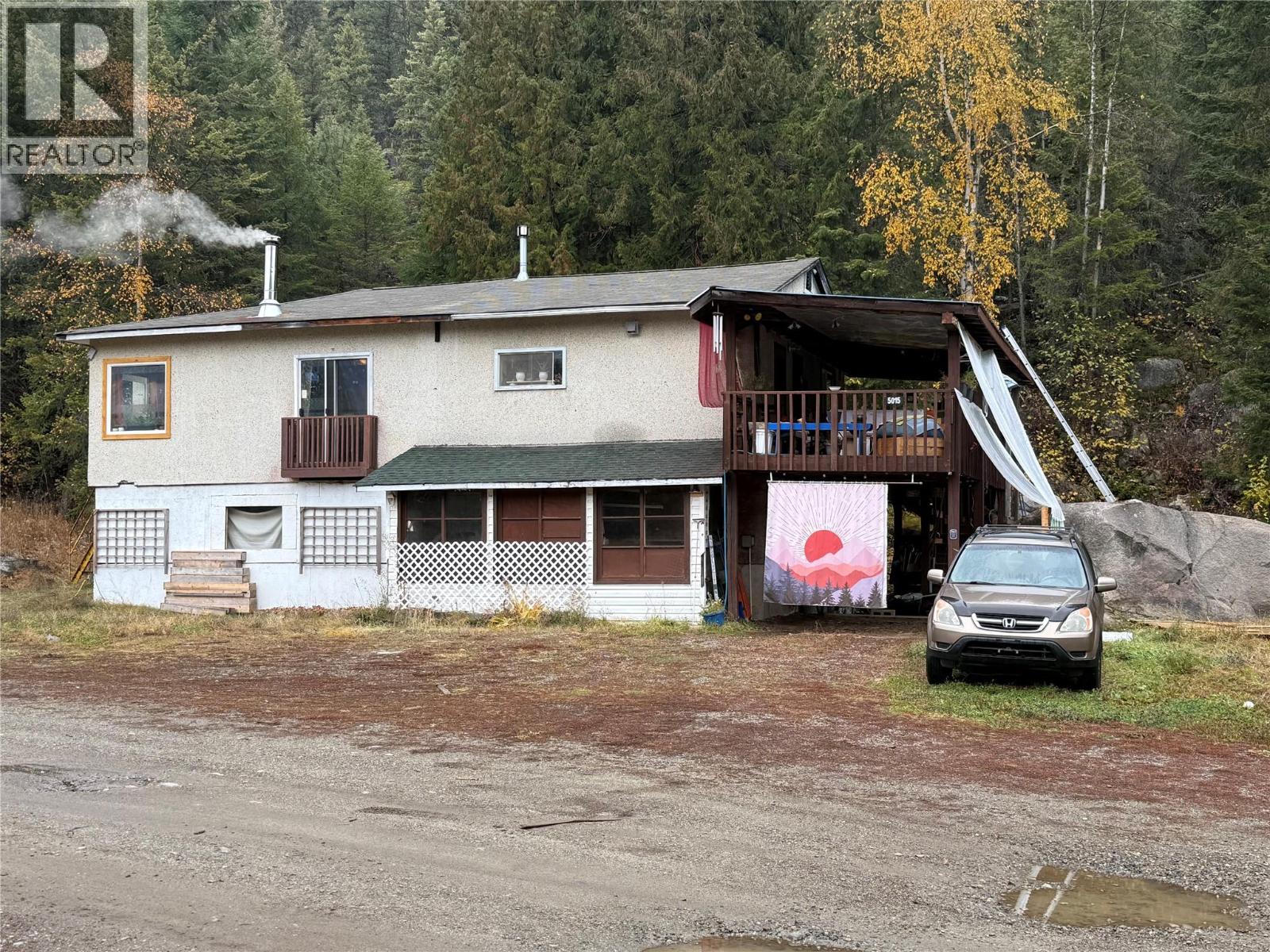
Highlights
Description
- Home value ($/Sqft)$316/Sqft
- Time on Houseful148 days
- Property typeSingle family
- StyleSplit level entry
- Median school Score
- Lot size9,583 Sqft
- Year built1981
- Garage spaces2
- Mortgage payment
CONTINGENT: RESORT LIVING WITHOUT THE RESORT! This home is has been beautifully updated and is ready for you to enjoy! Boasting an open concept kitchen and living room with vaulted ceilings with a peek-a-boo Lakeview, this home is designed for entertaining! The fully fenced yard gives you privacy to enjoy the summer heat and then cool down in the large 20x40 chlorine pool. This home has a wonderfully central location, within walking distance to downtown, schools, restaurants and beaches. The layout of this home includes four bedrooms and three bathrooms, with new laminate flooring throughout, and three spacious living areas. There is room for to entertain everyone, with ample natural light illuminating the interior. There are many new upgrades, including the electrical panel, gas furnace, A/C, and hot water tank. Also, the pool liner was recently replaced allowing for many more years of use. (id:63267)
Home overview
- Cooling Central air conditioning
- Heat type Forced air, see remarks
- Has pool (y/n) Yes
- Sewer/ septic Municipal sewage system
- # total stories 3
- Roof Unknown
- Fencing Fence
- # garage spaces 2
- # parking spaces 2
- Has garage (y/n) Yes
- # full baths 3
- # total bathrooms 3.0
- # of above grade bedrooms 4
- Flooring Laminate
- Has fireplace (y/n) Yes
- Community features Family oriented, pets allowed, rentals allowed
- Subdivision Osoyoos
- View Mountain view, view of water, view (panoramic)
- Zoning description Residential
- Lot desc Level
- Lot dimensions 0.22
- Lot size (acres) 0.22
- Building size 2528
- Listing # 10350834
- Property sub type Single family residence
- Status Active
- Bedroom 3.785m X 3.302m
Level: 2nd - Ensuite bathroom (# of pieces - 4) 1.499m X 2.997m
Level: 2nd - Bathroom (# of pieces - 5) 2.642m X 2.464m
Level: 2nd - Bedroom 3.429m X 3.302m
Level: 2nd - Primary bedroom 4.978m X 3.404m
Level: 2nd - Recreational room 4.496m X 7.976m
Level: Lower - Bedroom 3.099m X 3.759m
Level: Lower - Utility 2.464m X 2.718m
Level: Lower - Other 6.299m X 7.874m
Level: Main - Foyer 2.413m X 3.226m
Level: Main - Bathroom (# of pieces - 3) 1.245m X 3.302m
Level: Main - Laundry 2.311m X 3.861m
Level: Main - Family room 5.639m X 4.572m
Level: Main - Dining room 2.642m X 4.674m
Level: Main - Kitchen 5.486m X 4.648m
Level: Main - Living room 3.886m X 4.623m
Level: Main
- Listing source url Https://www.realtor.ca/real-estate/28432656/9504-hummingbird-lane-osoyoos-osoyoos
- Listing type identifier Idx

$-2,133
/ Month












