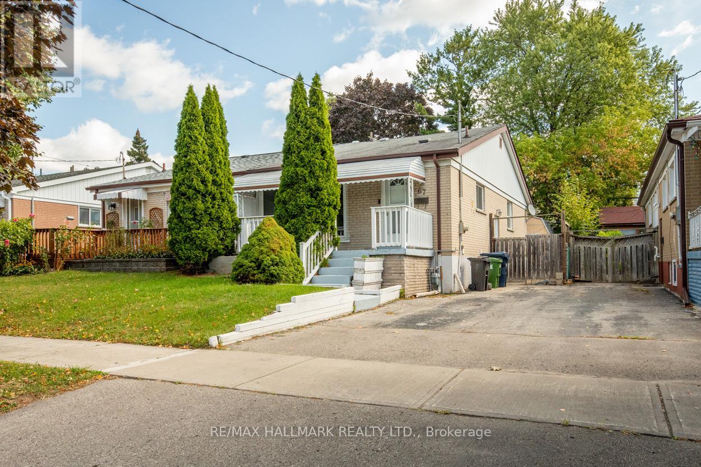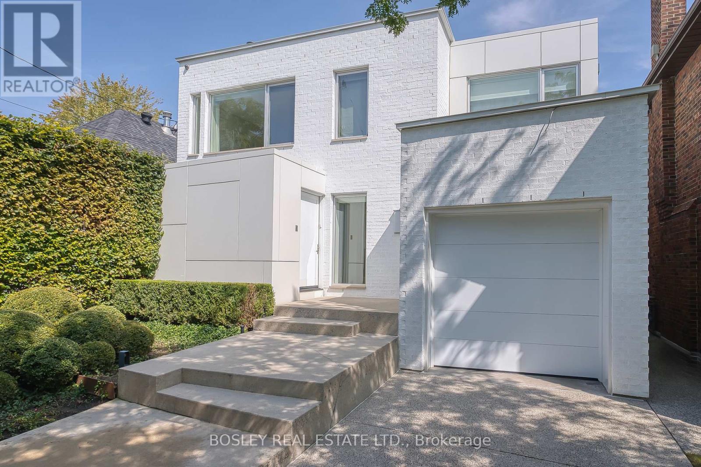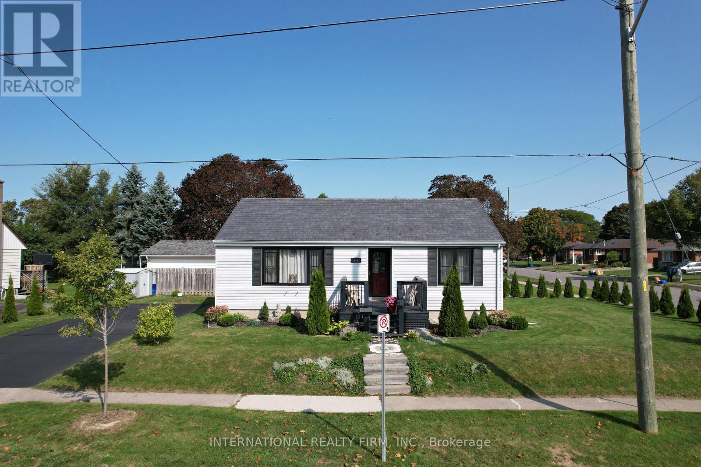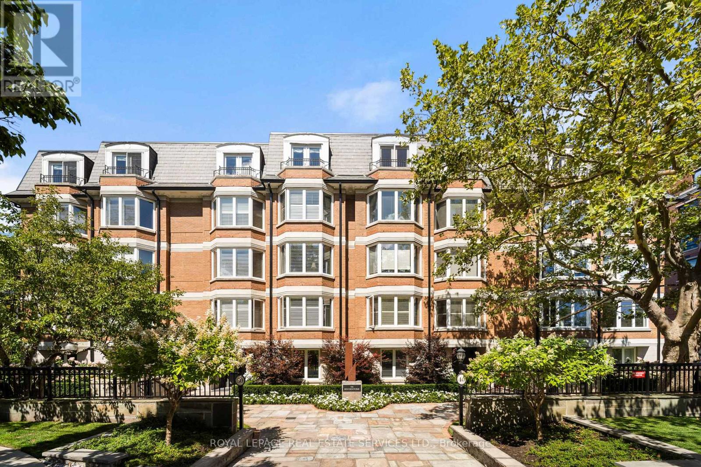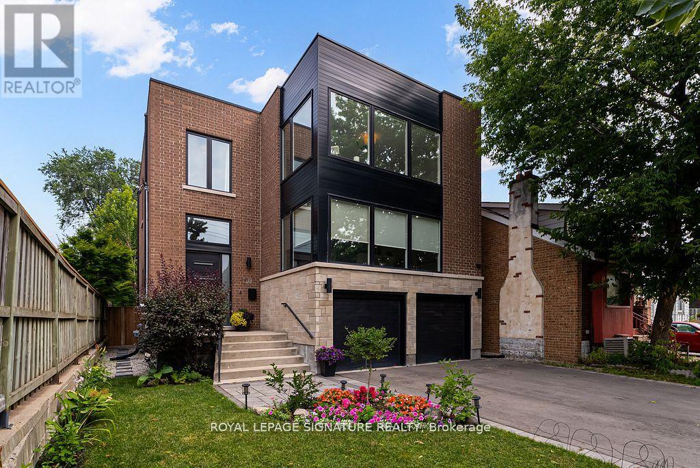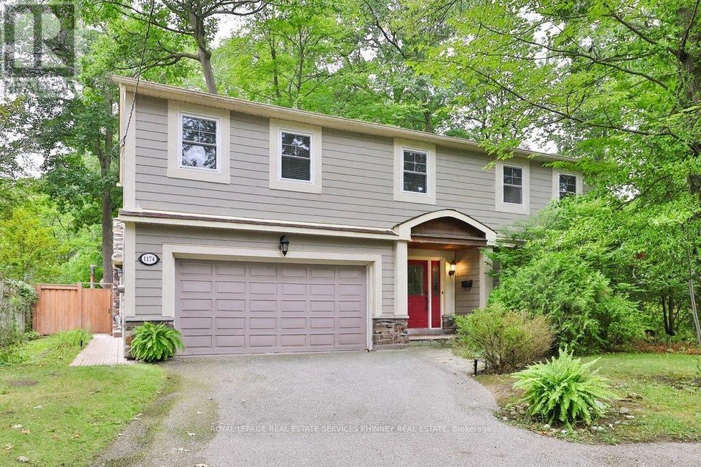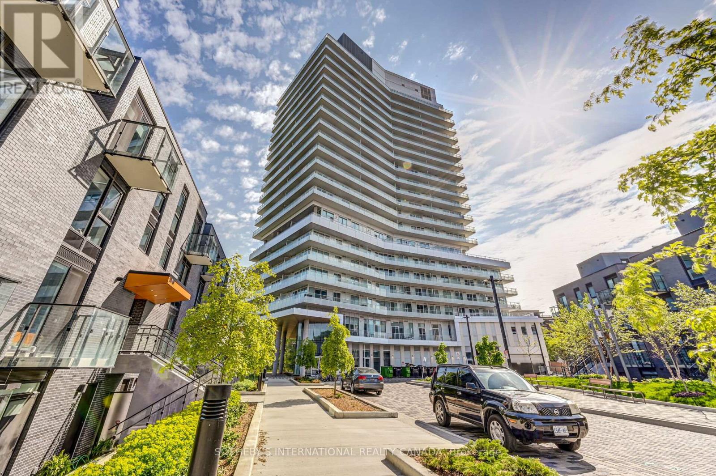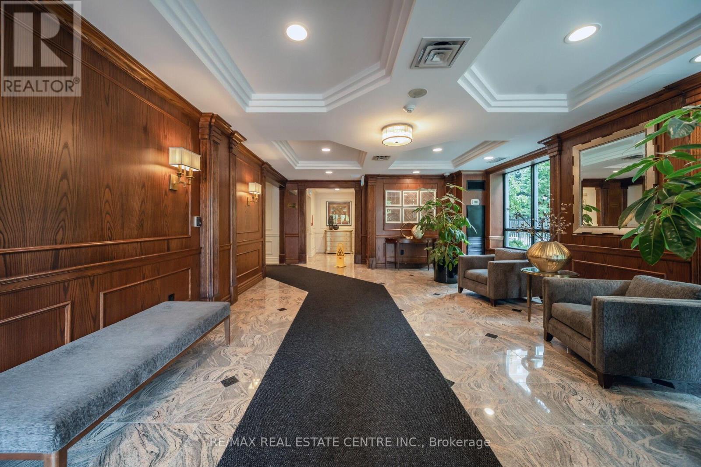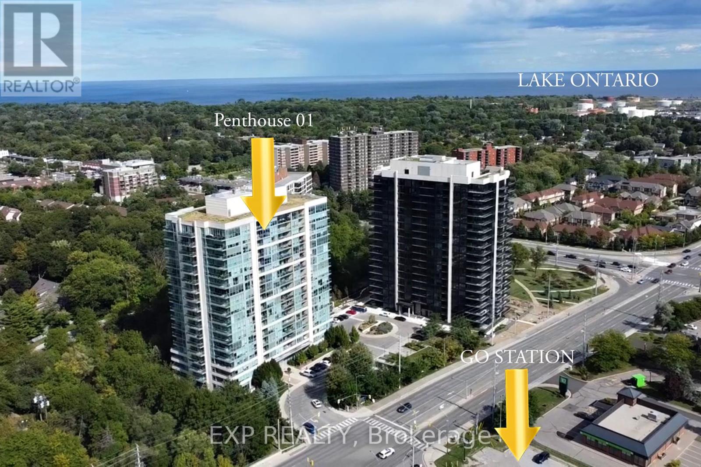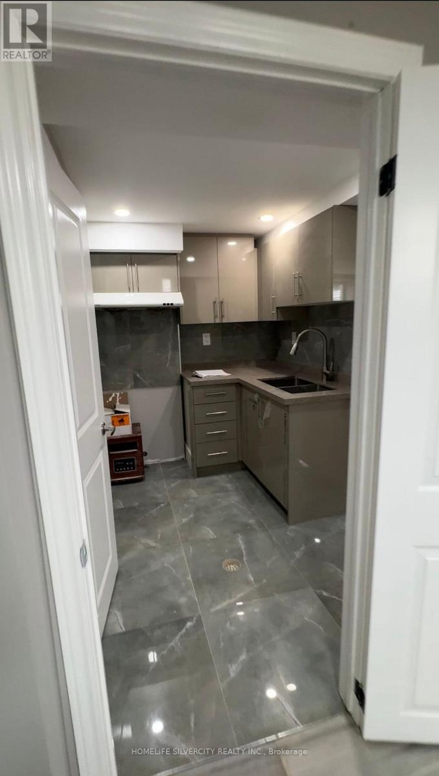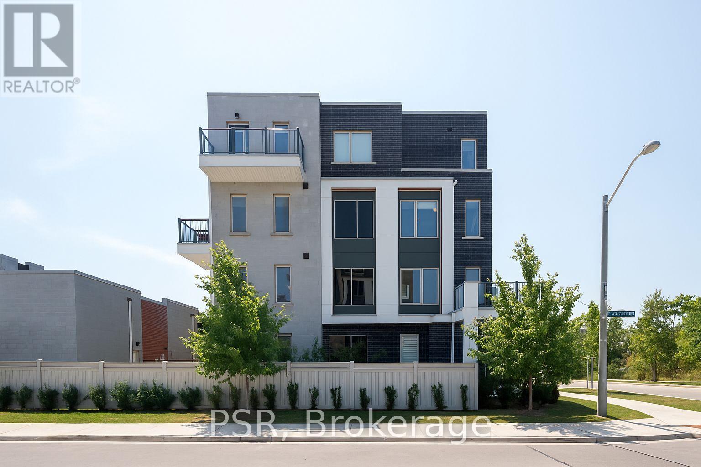- Houseful
- ON
- Otonabee-South Monaghan
- K0L
- 7 Sunrise Drive-740 Serpent Mounds Dr
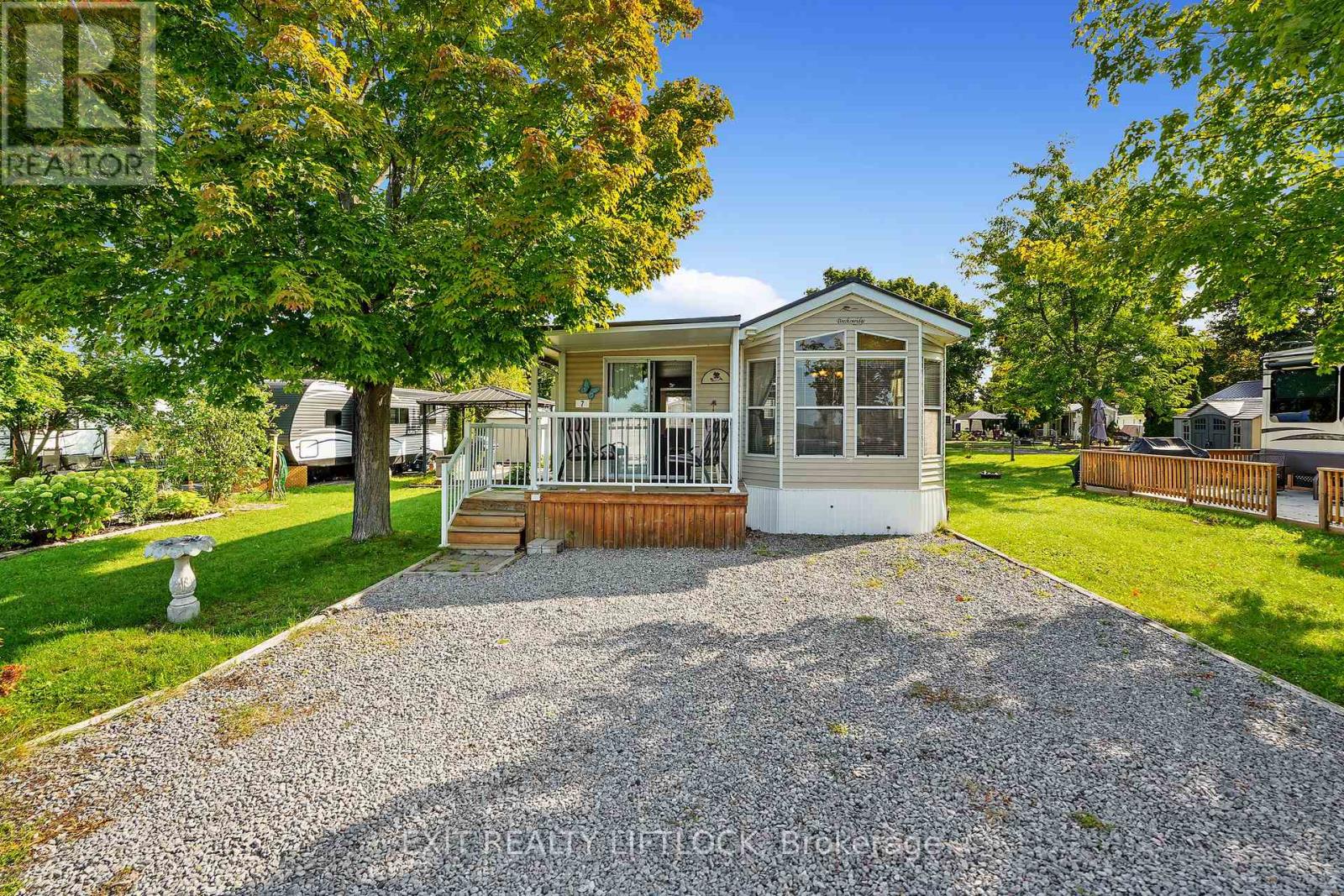
7 Sunrise Drive-740 Serpent Mounds Dr
7 Sunrise Drive-740 Serpent Mounds Dr
Highlights
Description
- Time on Housefulnew 3 hours
- Property typeSingle family
- StyleBungalow
- Median school Score
- Mortgage payment
Seasonal Park Model for Sale at Shady Acres Cottage & RV Resort Priced to Sell! Enjoy affordable cottage living from May to October in this spacious 2-bedroom, 1-bathroom Park Model, located near Keene on the scenic north shore of Rice Lake. Built in 2000 with a durable metal roof, this lovely unit features an open-concept layout and a cozy, free-standing propane fireplace, perfect for those cooler evenings. Relax on the front porch and take in beautiful lake views, or unwind in the shaded side yard under the gazebo. There's plenty of storage space in the shed for all your water toys! As part of this safe, gated community, you'll have access to fantastic amenities including two swimming pools, organized social events, pickleball, special activities, and even the option to secure a dock for your boat. Conveniently located just 5 minutes from the charming town of Keene and only 20 minutes to Peterborough, this is your chance to enjoy cottage life without the hefty price tag. 2026 fees will be $4750 plus HST. Don't miss out on this opportunity, make it yours today! (id:63267)
Home overview
- Heat source Propane
- Heat type Forced air
- Sewer/ septic Septic system
- # total stories 1
- # parking spaces 2
- # full baths 1
- # total bathrooms 1.0
- # of above grade bedrooms 2
- Flooring Carpeted, laminate
- Has fireplace (y/n) Yes
- Subdivision Otonabee-south monaghan
- View Lake view
- Water body name Rice lake
- Lot size (acres) 0.0
- Listing # X12394841
- Property sub type Single family residence
- Status Active
- Bathroom 1.94m X 1.13m
Level: Main - Kitchen 4.73m X 3m
Level: Main - Dining room 3.58m X 3m
Level: Main - Living room 7.29m X 2.86m
Level: Main - 2nd bedroom 3.01m X 2.48m
Level: Main - Primary bedroom 5.28m X 2.84m
Level: Main
- Listing source url Https://www.realtor.ca/real-estate/28843401/7-sunrise-drive-740-serpent-mounds-drive-otonabee-south-monaghan-otonabee-south-monaghan
- Listing type identifier Idx

$-120
/ Month

