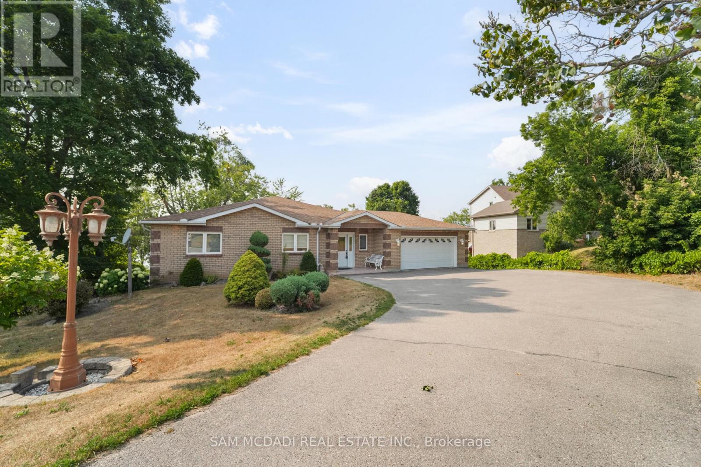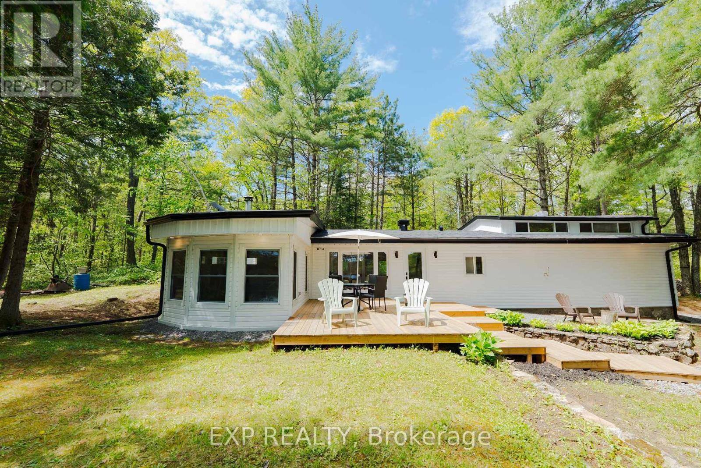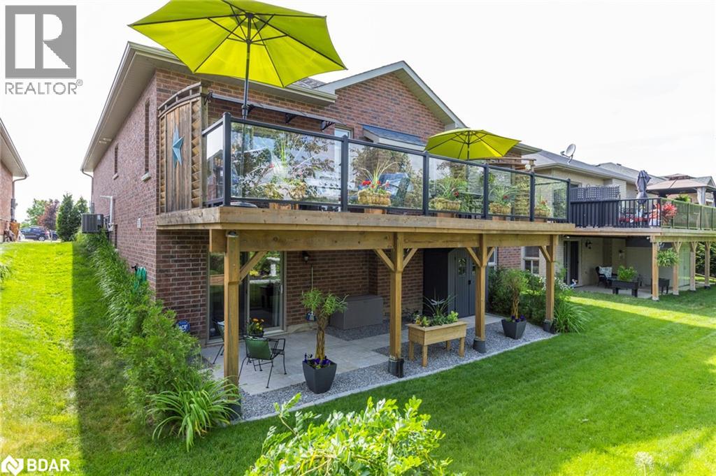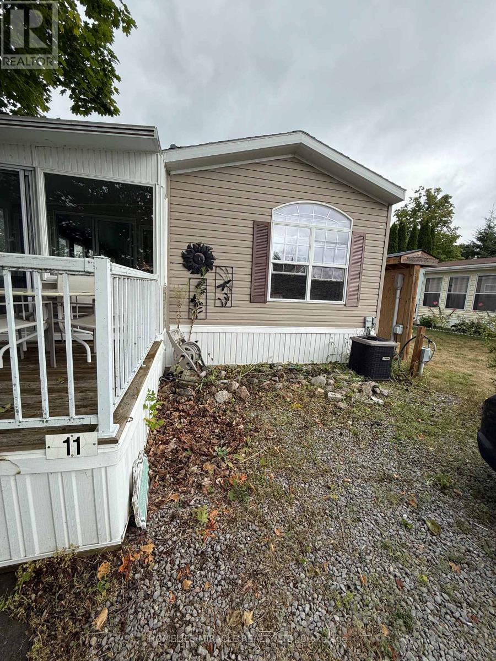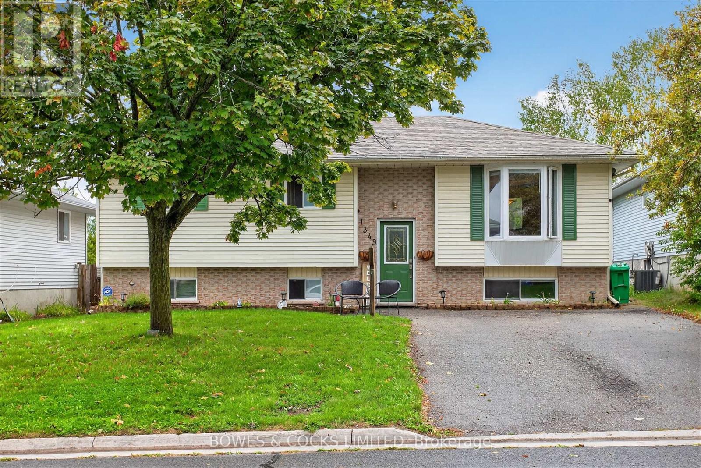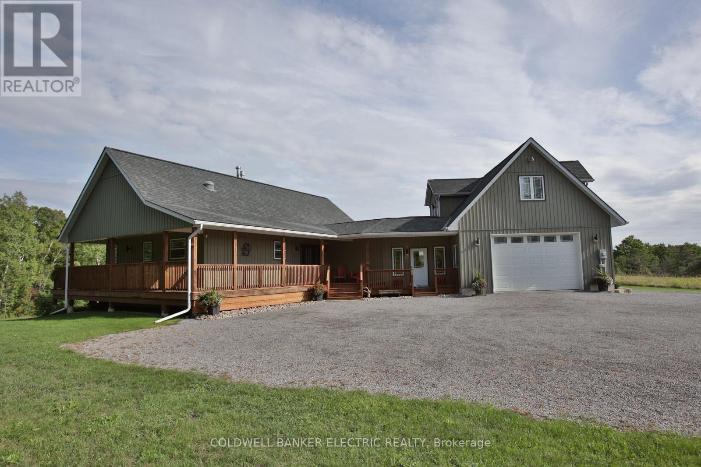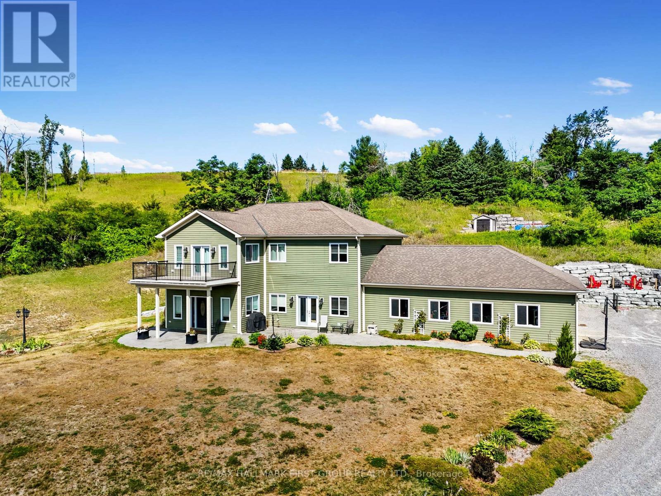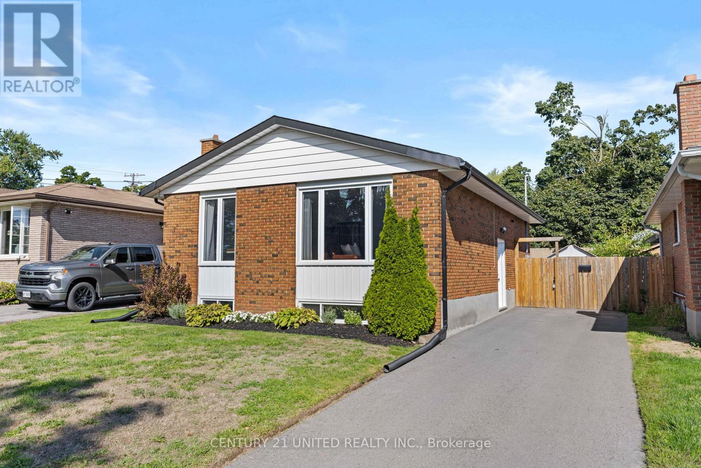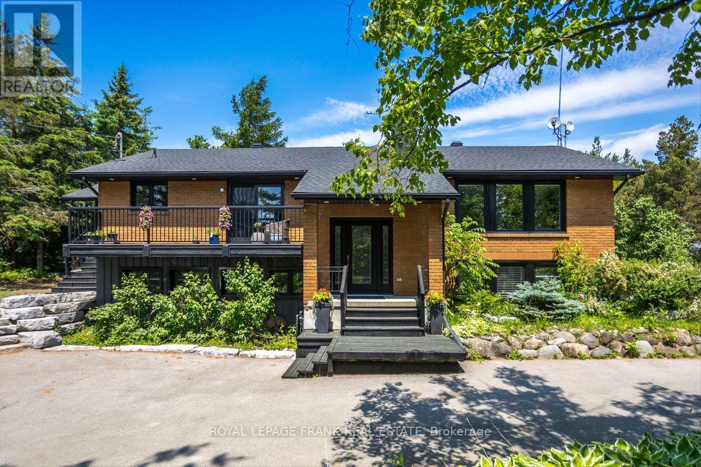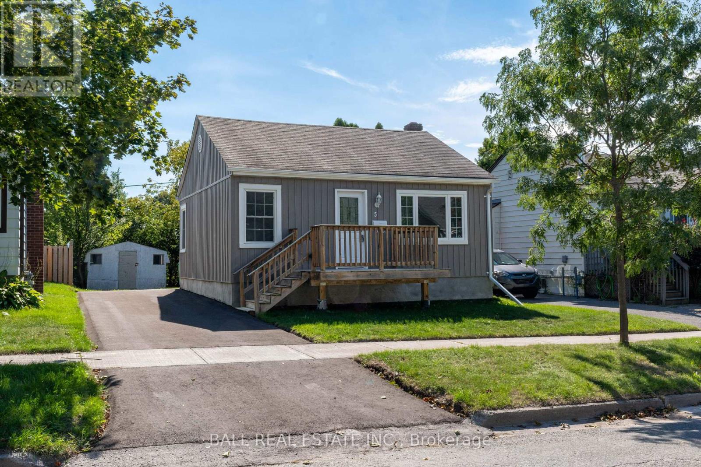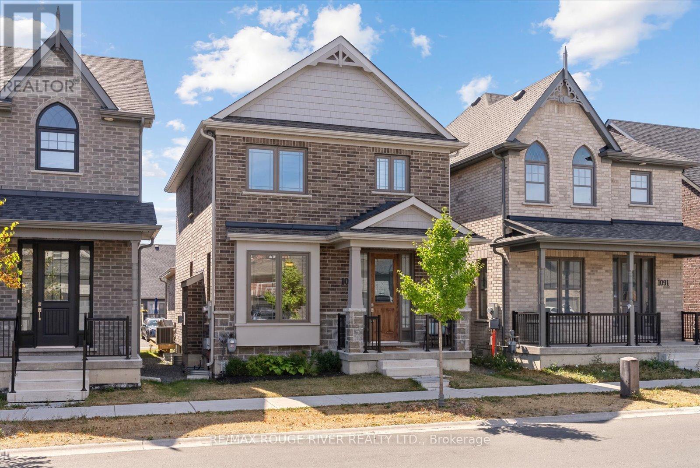- Houseful
- ON
- Otonabee-south Monaghan
- K9J
- 10 Veterans Rd
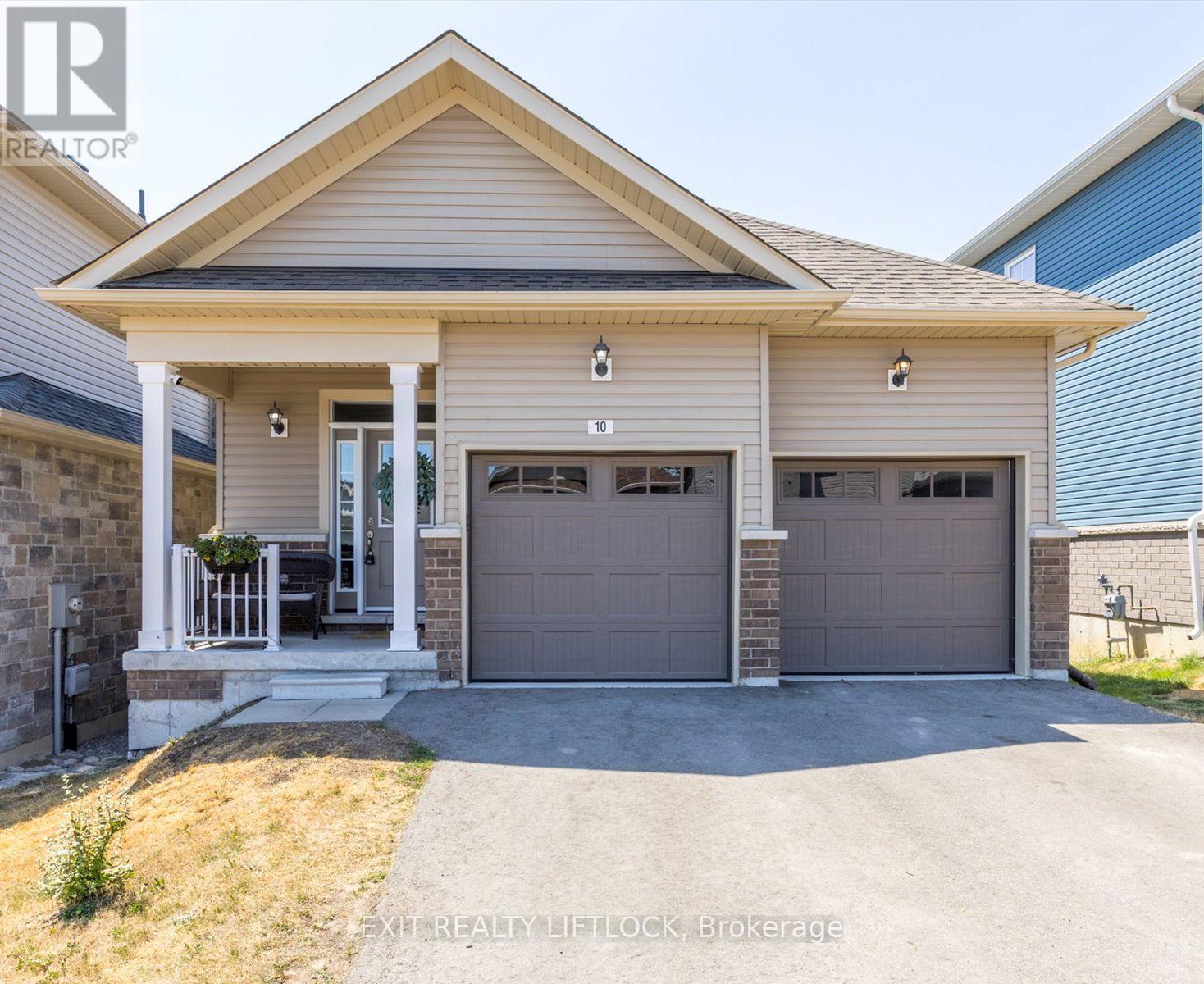
10 Veterans Rd
10 Veterans Rd
Highlights
Description
- Time on Houseful43 days
- Property typeSingle family
- StyleBungalow
- Median school Score
- Mortgage payment
This beautifully built 5-year-old bungalow offers bright, open living space with airy 9-foot ceilings throughout. The kitchen is the heart of the home, featuring a centre island, quartz countertops, and lots of cupboard space--ideal for both daily living and entertaining. The main floor includes a spacious primary bedroom with a 4-piece ensuite and walk-in closet, a 2nd bedroom and 3pc bath. The finished lower level offers even more living space with two bedrooms, large windows, another full bathroom, and those same 9-foot ceilings for a light, comfortable feel. The deck is perfect for morning coffee or summer BBQs, and the double garage with paved driveway adds to the homes convenience. Quick access to Hwy 115 for an easy commute, if required. A great family-friendly spot with a nearby playground for the kids. (id:63267)
Home overview
- Cooling Central air conditioning, air exchanger
- Heat source Natural gas
- Heat type Forced air
- Sewer/ septic Sanitary sewer
- # total stories 1
- # parking spaces 6
- Has garage (y/n) Yes
- # full baths 3
- # total bathrooms 3.0
- # of above grade bedrooms 4
- Subdivision Otonabee-south monaghan
- Lot size (acres) 0.0
- Listing # X12305244
- Property sub type Single family residence
- Status Active
- Utility 1.84m X 2.1m
Level: Basement - Bedroom 3.65m X 3.8m
Level: Basement - Recreational room / games room 6.41m X 7.87m
Level: Basement - Bedroom 3.63m X 3.94m
Level: Basement - Bedroom 3.11m X 3.81m
Level: Main - Dining room 2.32m X 4.24m
Level: Main - Living room 4.26m X 4.64m
Level: Main - Kitchen 4.24m X 4.24m
Level: Main - Primary bedroom 3.11m X 3.83m
Level: Main - Foyer 2.45m X 2.46m
Level: Main
- Listing source url Https://www.realtor.ca/real-estate/28648762/10-veterans-road-otonabee-south-monaghan-otonabee-south-monaghan
- Listing type identifier Idx

$-1,864
/ Month

