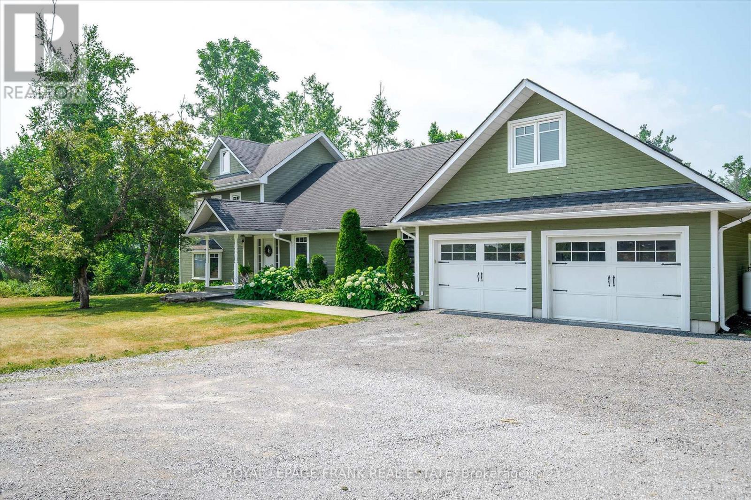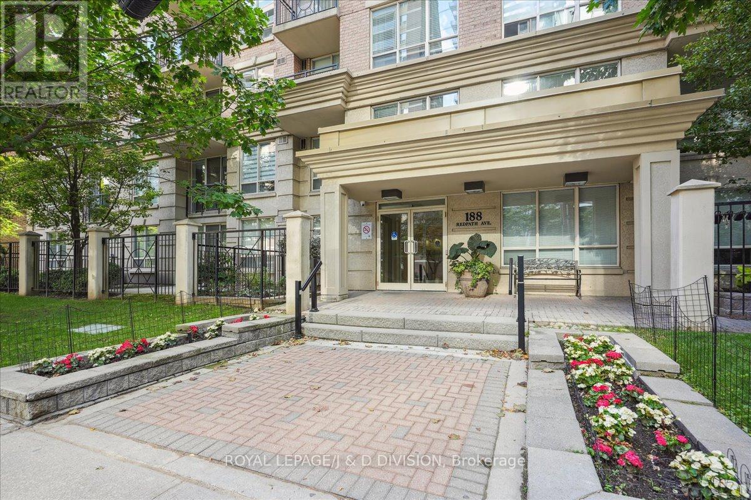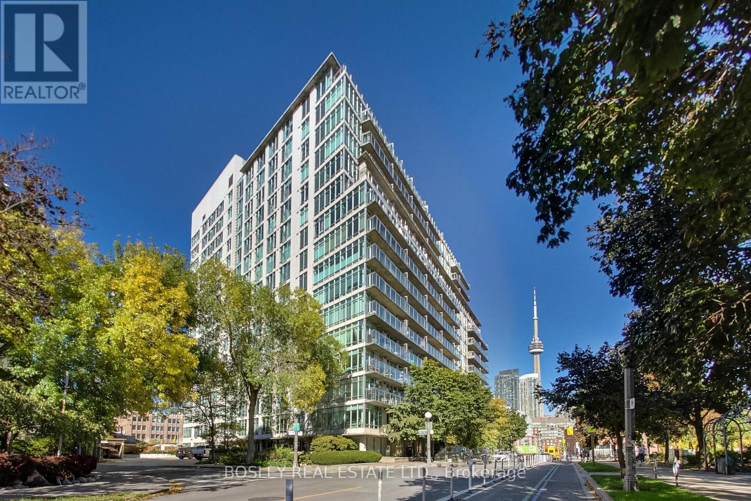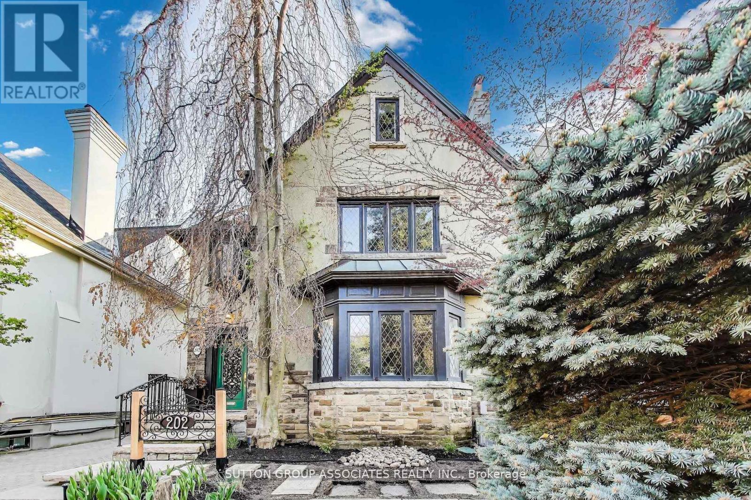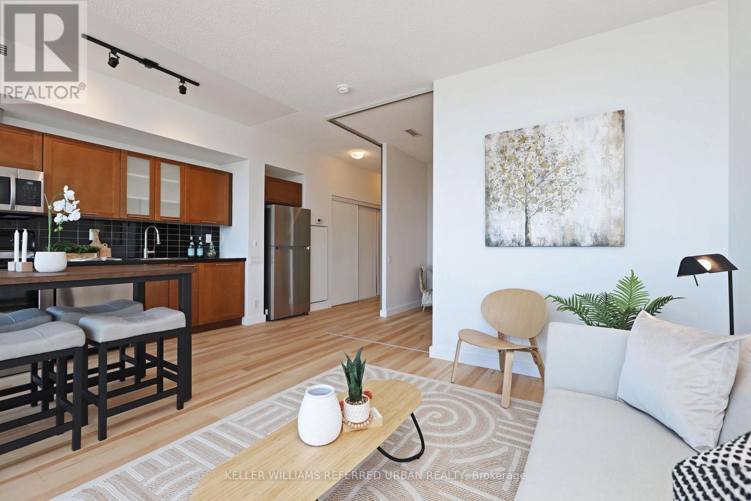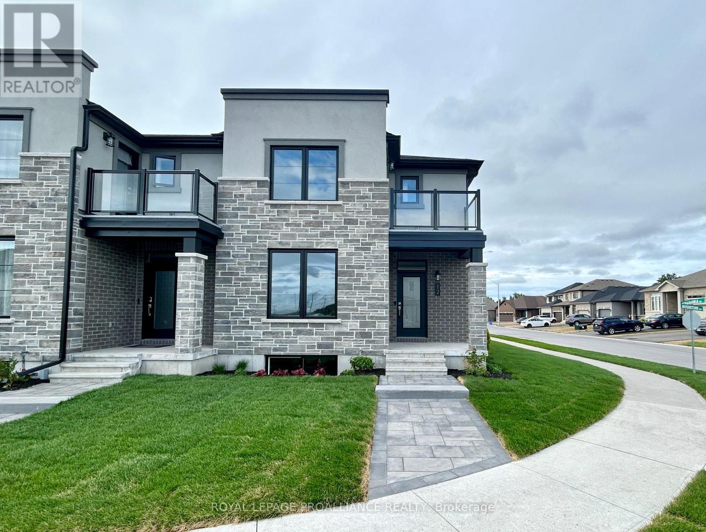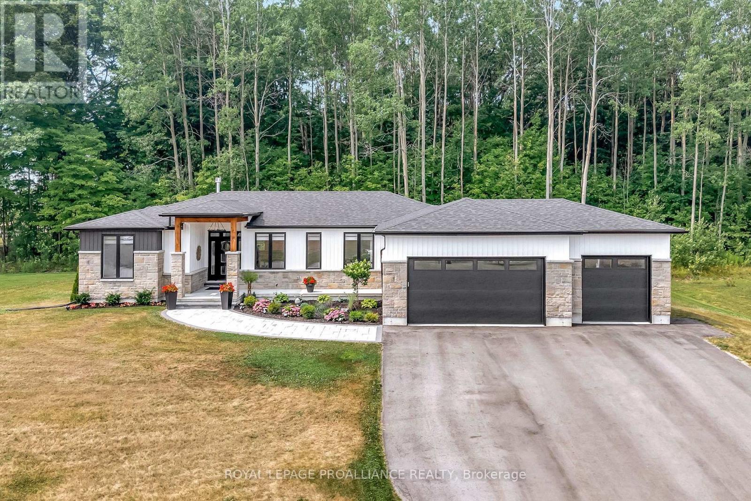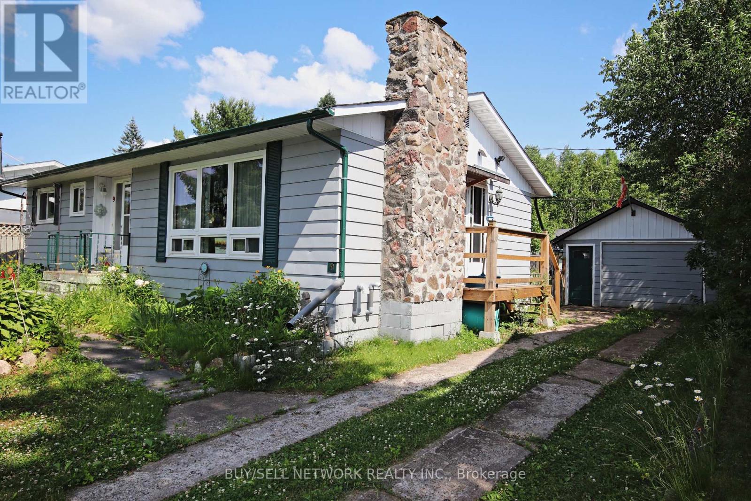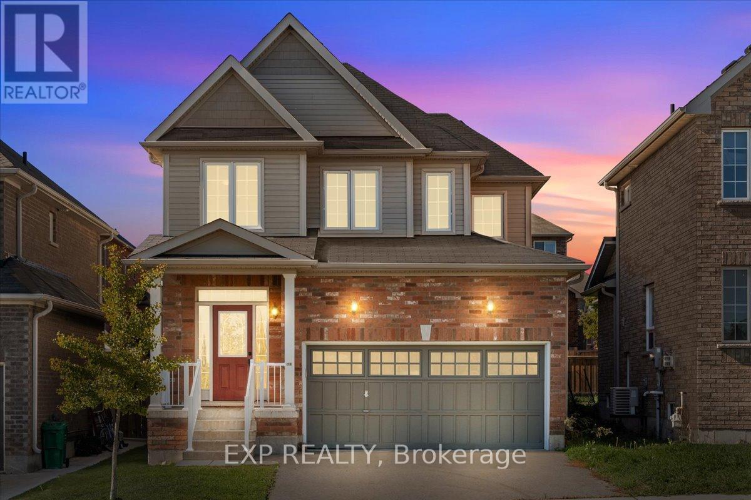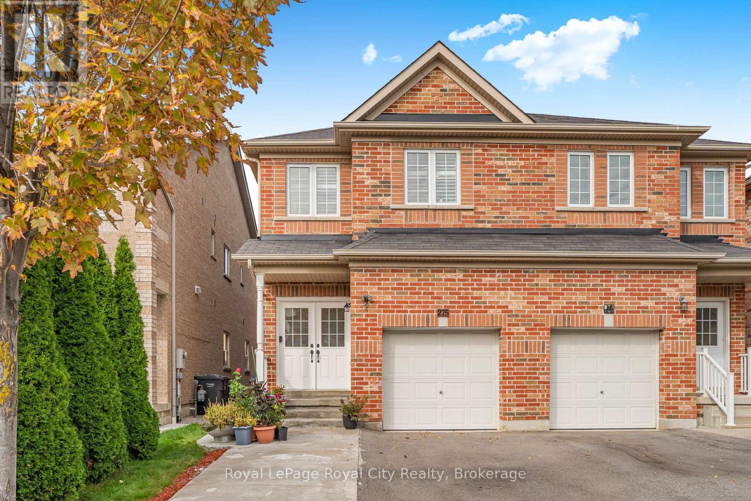- Houseful
- ON
- Otonabee-South Monaghan
- K0L
- 1034 Serpent Mounds Rd
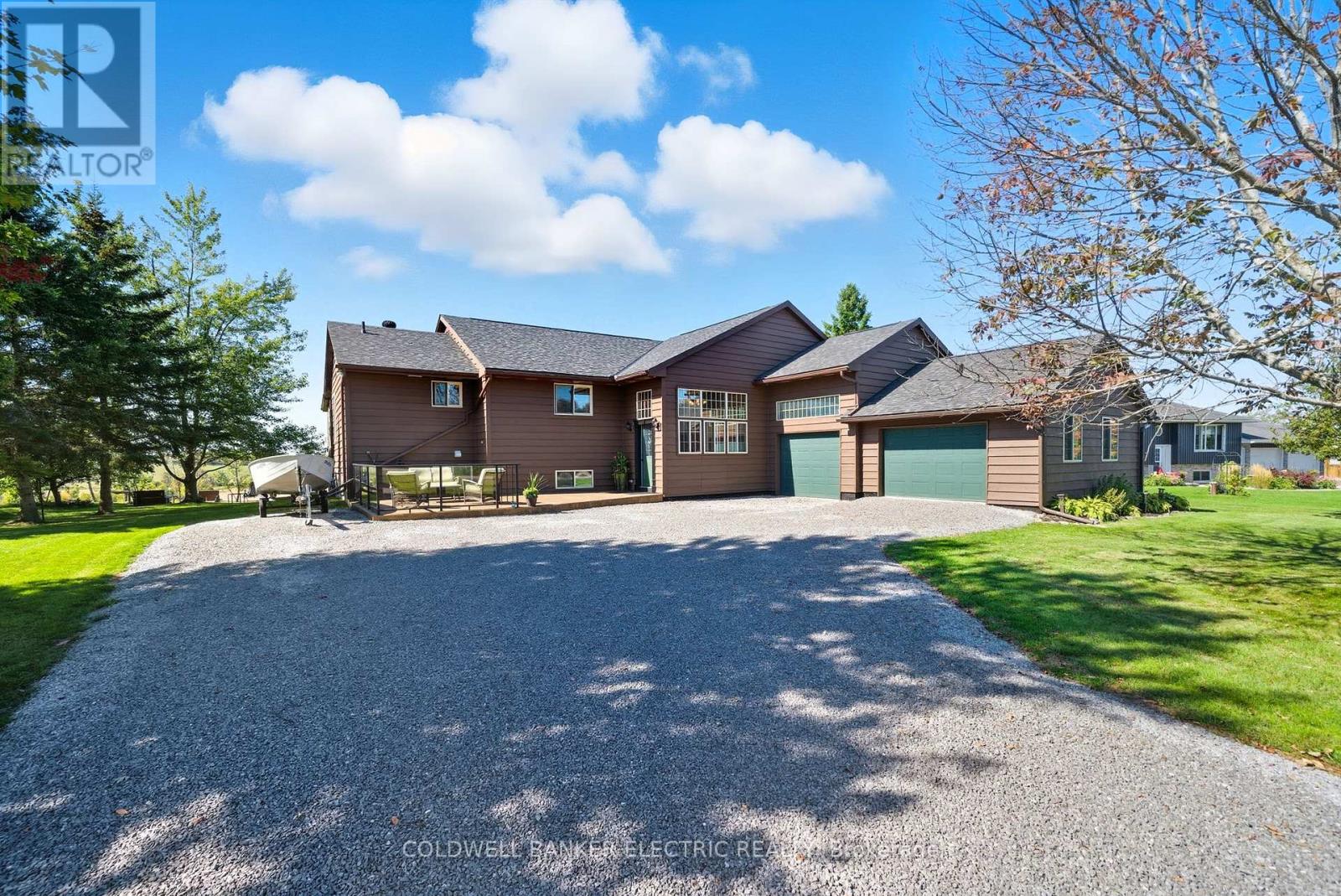
Highlights
Description
- Time on Houseful22 days
- Property typeSingle family
- StyleRaised bungalow
- Median school Score
- Mortgage payment
Enjoy cottage vibes without the cottage bills! This raised bungalow on Serpent Mounds Road offers a perfect balance of comfort, charm and practicality. With 3 + 2 bedrooms and 4 baths, you're getting dramatic rural panoramas and even glimpses of Rice Lake and just a minute (yes, I timed it) to the boat launch. Best part: no waterfront taxes, just pure lakeside joy. Step inside through a grand entry to the main floor, where gleaming Brazilian cherry wood floors shine. An oversized living room warmed by a wood stove features a heating redistribution system that sends cozy heat throughout the main floor, keeping you comfortable no matter where you are. The kitchen is both functional and generous: tons of cabinetry, a walk-in pantry, laundry room, plus direct access to the garage. The dining area leads out to a newer back deck (glass railings) overlooking a pool (liner replaced in 2025). Downstairs, the lower level is your custom-built chill zone: large family room with a stone gas fireplace, built-in hot tub for year-round relaxation, and two flexible rooms for bedrooms, office, hobby your choice. Outside, the fun continues: above-ground pool, fire pit, horseshoe pit, and wide open yard space for summer games or moonlit gatherings. The elevated lot gives you full 360-degree views, gorgeous sunsets, real wow moments. Location? Spot on. Close to Peterborough. Within walking reach of Keenes offerings: restaurant, pharmacy, LCBO / general store, library, school, medical centre, community centre with year-round events. Privacy, space and entertaining under one roof. A rare find near Rice Lake. (id:63267)
Home overview
- Cooling Central air conditioning, air exchanger
- Heat source Natural gas
- Heat type Forced air
- Has pool (y/n) Yes
- Sewer/ septic Septic system
- # total stories 1
- Fencing Partially fenced
- # parking spaces 10
- Has garage (y/n) Yes
- # full baths 3
- # half baths 1
- # total bathrooms 4.0
- # of above grade bedrooms 5
- Flooring Hardwood, carpeted, vinyl, ceramic
- Has fireplace (y/n) Yes
- Community features Fishing, community centre
- Subdivision Otonabee-south monaghan
- View View, view of water
- Lot desc Landscaped
- Lot size (acres) 0.0
- Listing # X12431405
- Property sub type Single family residence
- Status Active
- Foyer 4.25m X 3.35m
Level: Ground - 5th bedroom 3.68m X 4.48m
Level: Lower - Utility 3.25m X 6.02m
Level: Lower - Family room 8.14m X 4.47m
Level: Lower - 4th bedroom 3.76m X 3.3m
Level: Lower - Bathroom 2.79m X 2.05m
Level: Lower - Other 7.42m X 3.52m
Level: Lower - Pantry 1.23m X 1.1m
Level: Main - Laundry 1.96m X 2.1m
Level: Main - Dining room 3.62m X 3.97m
Level: Main - Living room 5.76m X 4.84m
Level: Main - Kitchen 3.95m X 3.79m
Level: Main - Bathroom 1.51m X 1.44m
Level: Main - 3rd bedroom 3.97m X 2.67m
Level: Main - Bathroom 2.14m X 1.87m
Level: Main - Bathroom 3.49m X 2.24m
Level: Main - 2nd bedroom 5.77m X 3.47m
Level: Main - Primary bedroom 4.66m X 3.62m
Level: Main - Foyer 3.21m X 2.51m
Level: Main
- Listing source url Https://www.realtor.ca/real-estate/28923438/1034-serpent-mounds-road-otonabee-south-monaghan-otonabee-south-monaghan
- Listing type identifier Idx

$-2,400
/ Month

