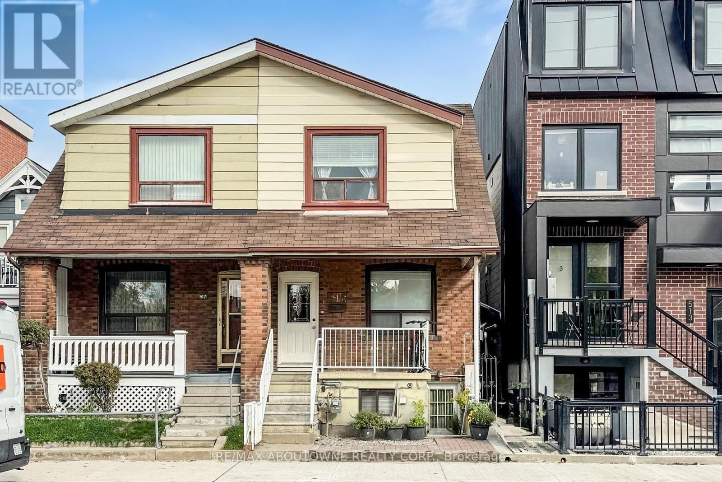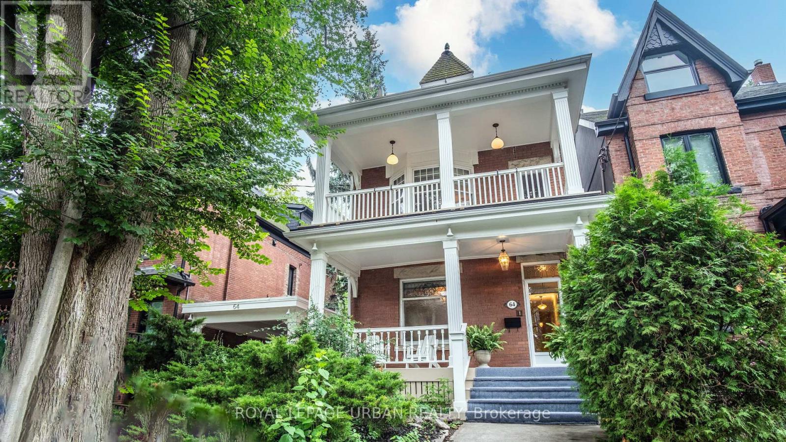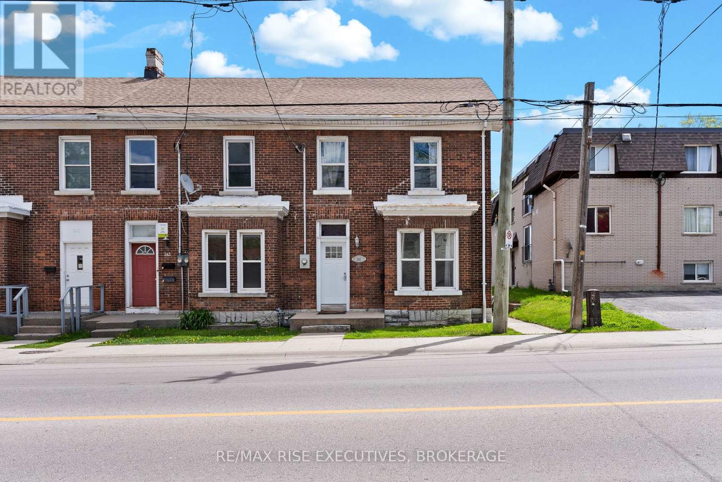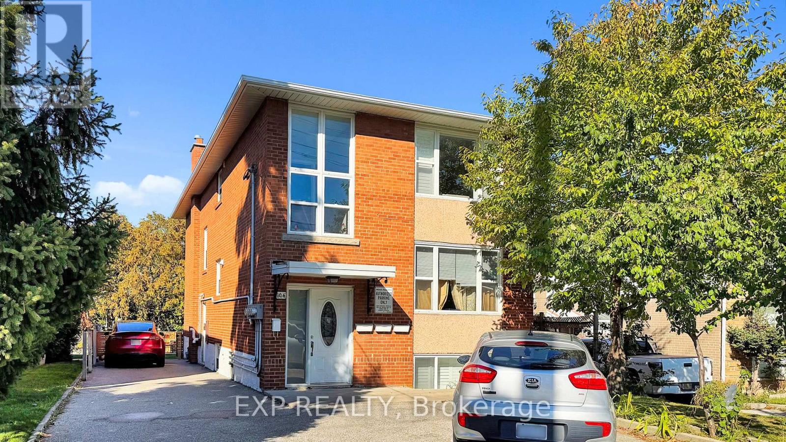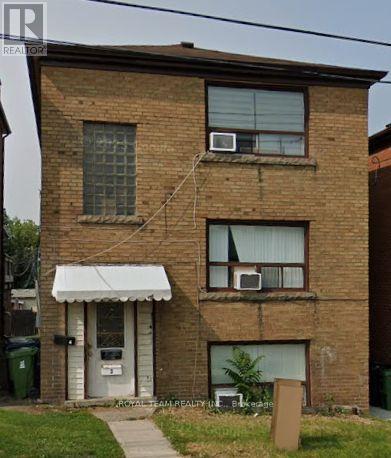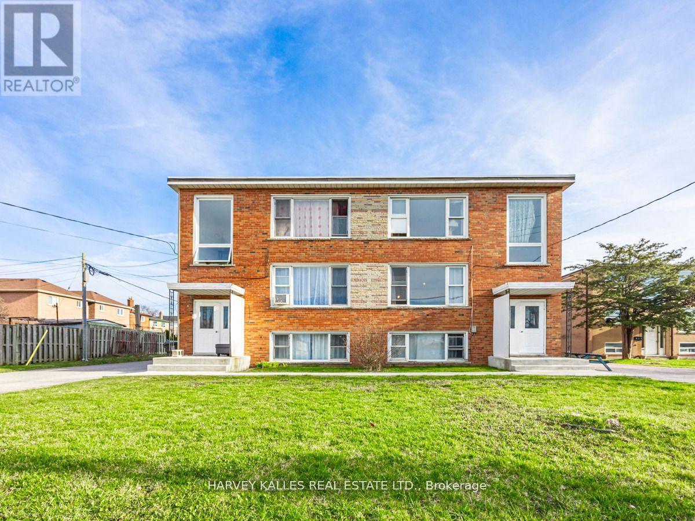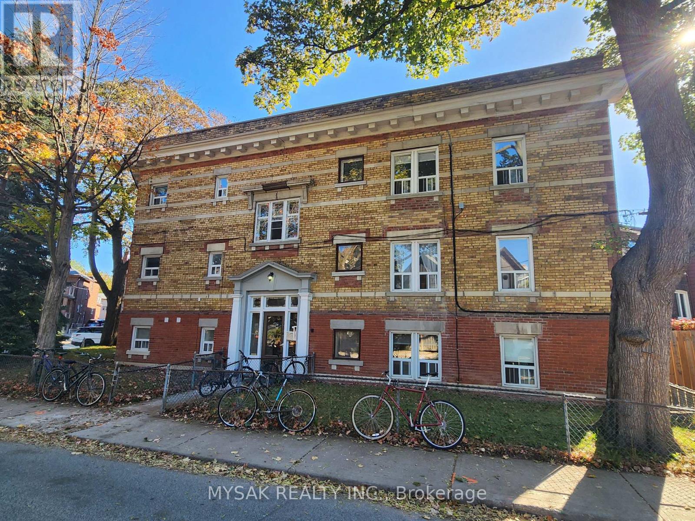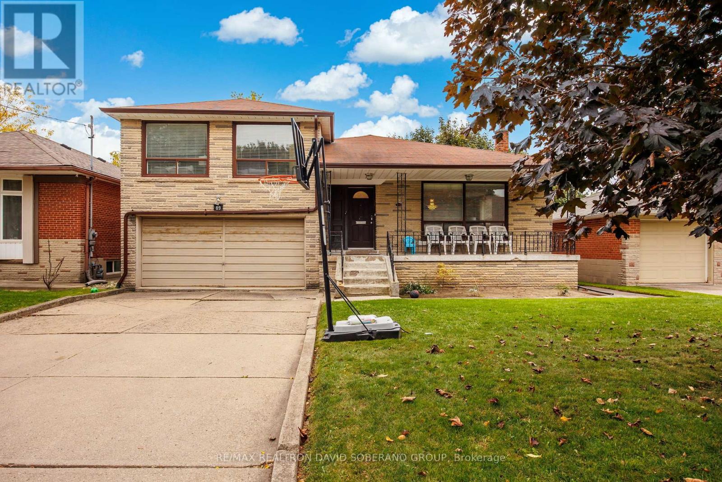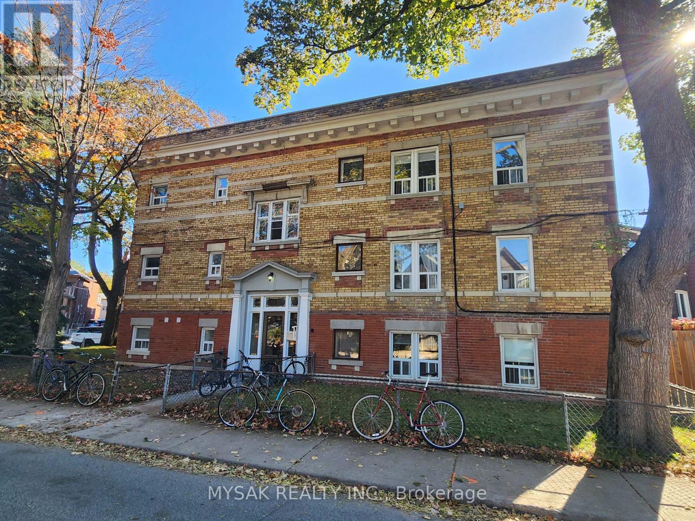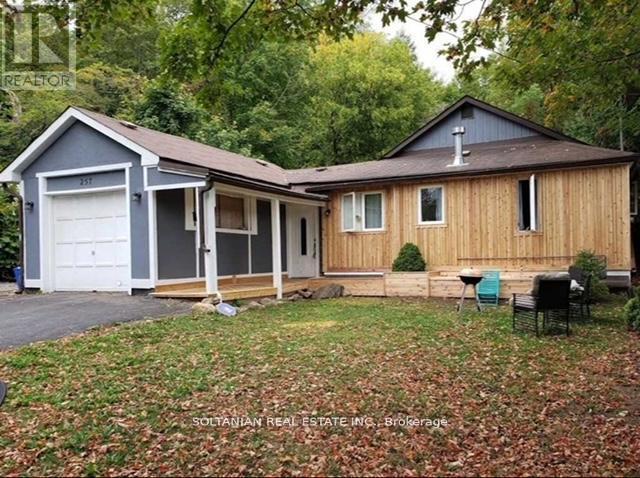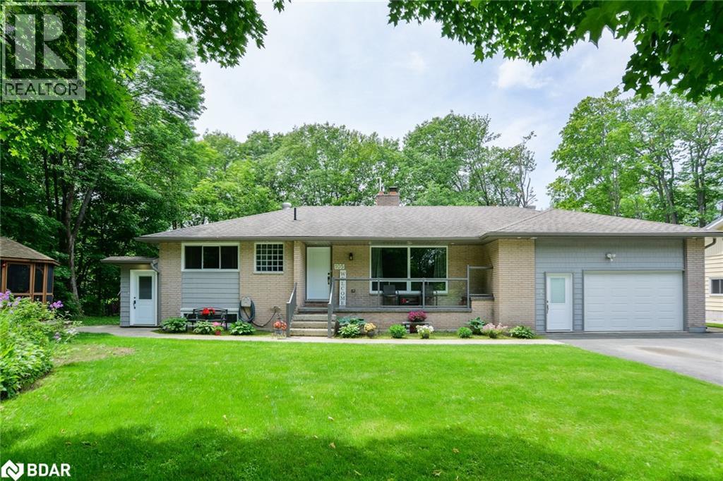- Houseful
- ON
- Otonabee-South Monaghan
- K0L
- 1180 Heritage Line
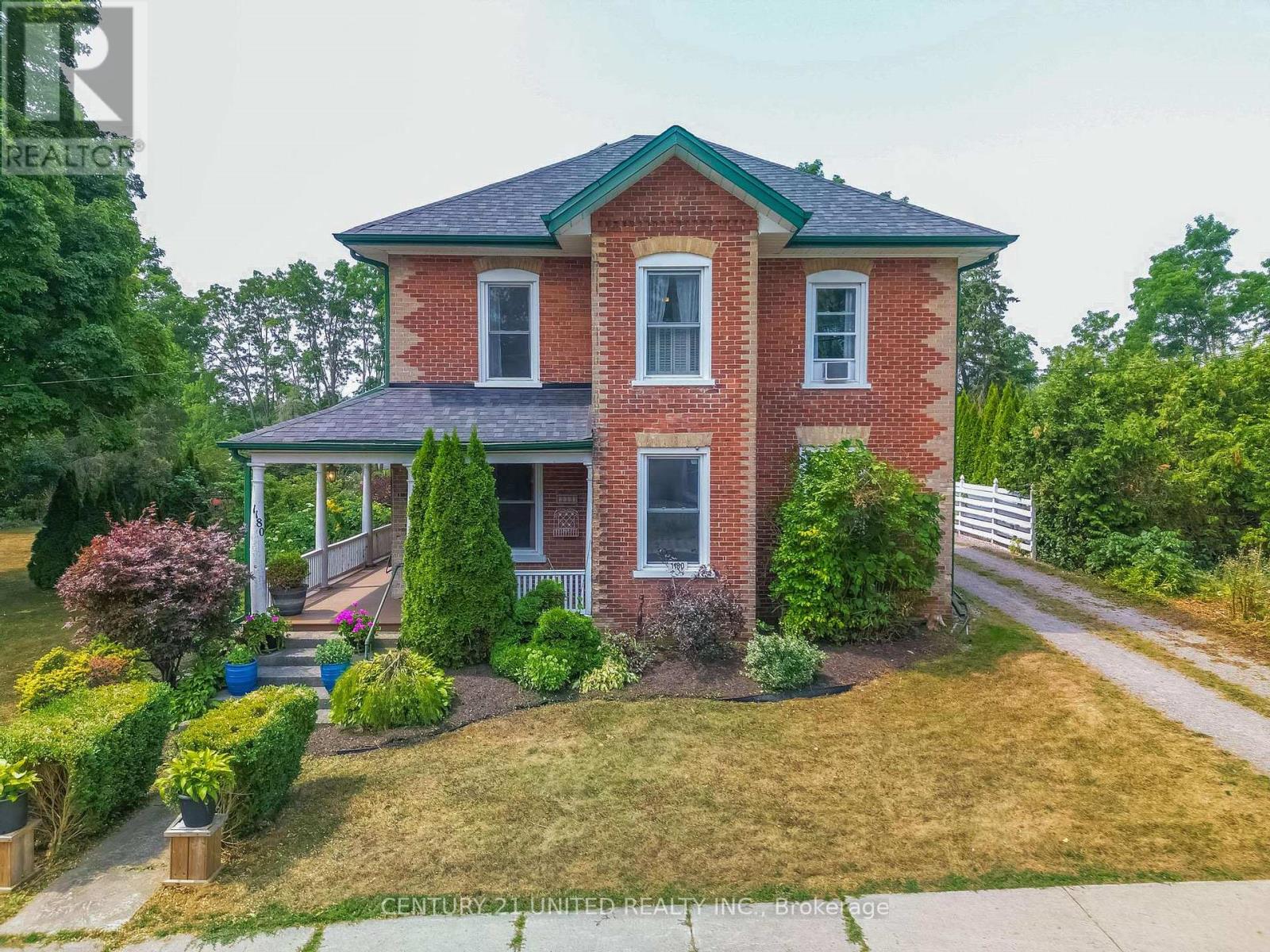
Highlights
Description
- Time on Houseful45 days
- Property typeMulti-family
- Median school Score
- Mortgage payment
WOW! Welcome to this character-filled duplex, 1180 Heritage Line, in the Heart of Keene Ideal for Multi-Generational Living or Investment. Located on a beautifully landscaped half-acre lot in the Village of Keene, this versatile duplex offers the perfect blend of comfort, convenience, and opportunity. The main home features 3 spacious bedrooms, 2 bathrooms, a bright living room with walkout, separate family room, large kitchen, and a formal dining room perfect for family gatherings. The second unit provides 1 bedroom, 1 bathroom with one-level living, featuring two walkouts to a large deck and the peaceful backyard. A finished basement adds additional living space for hobbies, recreation, or guests. This is the perfect opportunity for rural living for those who are looking for either multi-generational living or generating rental income to help offset your mortgage. Enjoy being within walking distance to North Shore Public School, the local park, the Keene Arena, library, and close to the Trans Canada Trail for endless outdoor adventures. (id:63267)
Home overview
- Cooling Central air conditioning
- Heat source Natural gas
- Heat type Forced air
- Sewer/ septic Septic system
- # total stories 2
- # parking spaces 6
- # full baths 3
- # total bathrooms 3.0
- # of above grade bedrooms 4
- Has fireplace (y/n) Yes
- Community features Community centre, school bus
- Subdivision Otonabee-south monaghan
- Lot desc Landscaped
- Lot size (acres) 0.0
- Listing # X12384742
- Property sub type Multi-family
- Status Active
- Bedroom 3.53m X 3.4m
Level: 2nd - Bathroom 1.96m X 1.89m
Level: 2nd - Bedroom 3.33m X 3.4m
Level: 2nd - Primary bedroom 6.78m X 3.45m
Level: 2nd - Other 8.9m X 6.97m
Level: Basement - Other 6.94m X 3.8m
Level: Basement - Other 3.5m X 3.32m
Level: Basement - Other 3.61m X 3.31m
Level: Basement - Bathroom 2.22m X 1.63m
Level: Main - Foyer 7.24m X 1.98m
Level: Main - Laundry 1.39m X 3.45m
Level: Main - Bathroom 2.47m X 2.85m
Level: Main - Kitchen 3.71m X 6.97m
Level: Main - Sitting room 6.23m X 3.45m
Level: Main - Kitchen 2.97m X 4.35m
Level: Main - Dining room 4.65m X 3.4m
Level: Main - Family room 4.67m X 4.72m
Level: Main - Primary bedroom 4.03m X 3.51m
Level: Main - Living room 9.23m X 6.97m
Level: Main
- Listing source url Https://www.realtor.ca/real-estate/28821858/1180-heritage-line-otonabee-south-monaghan-otonabee-south-monaghan
- Listing type identifier Idx

$-2,266
/ Month

