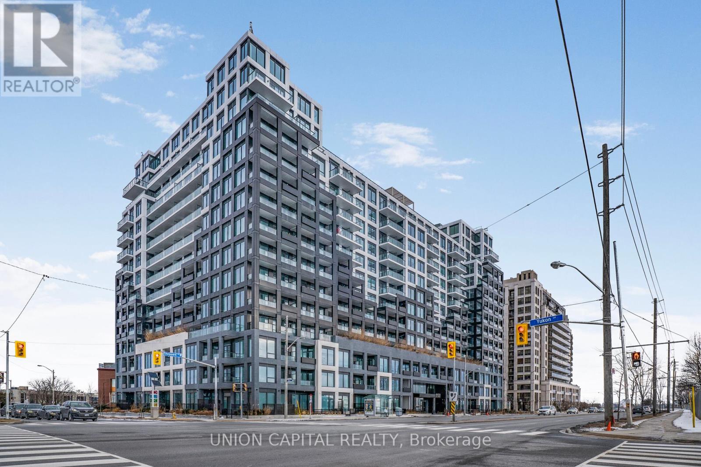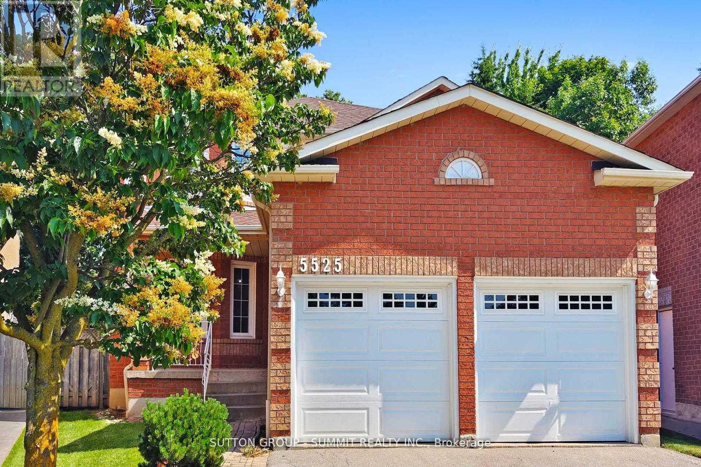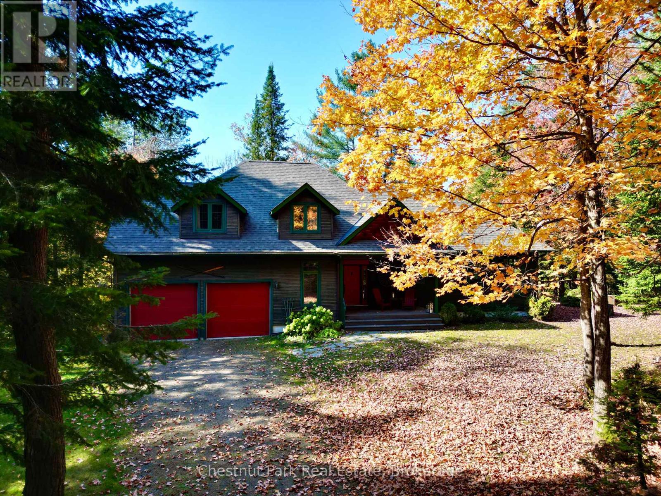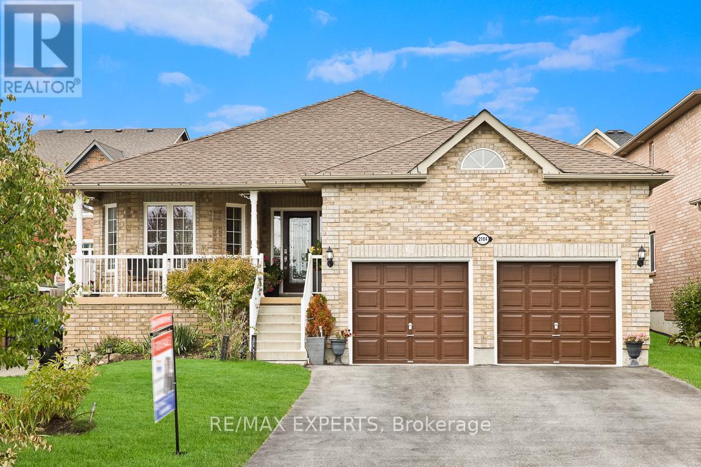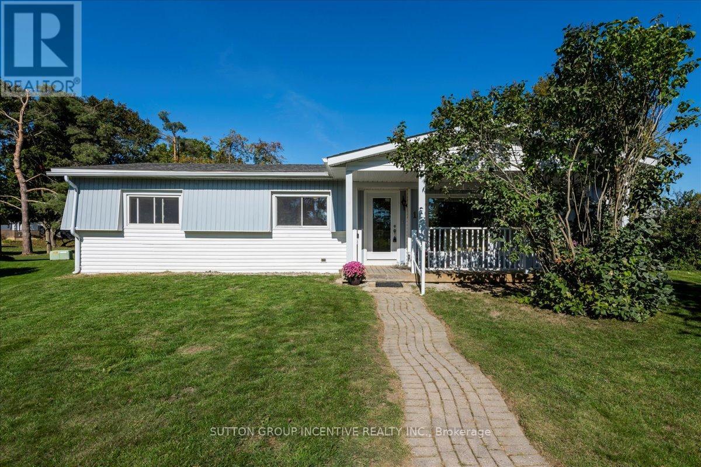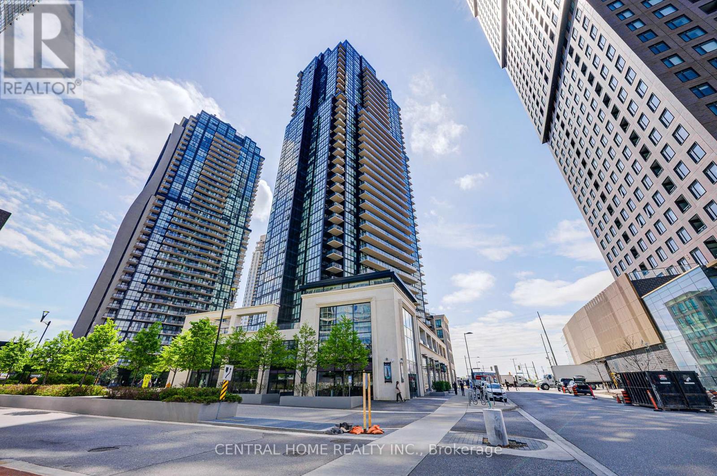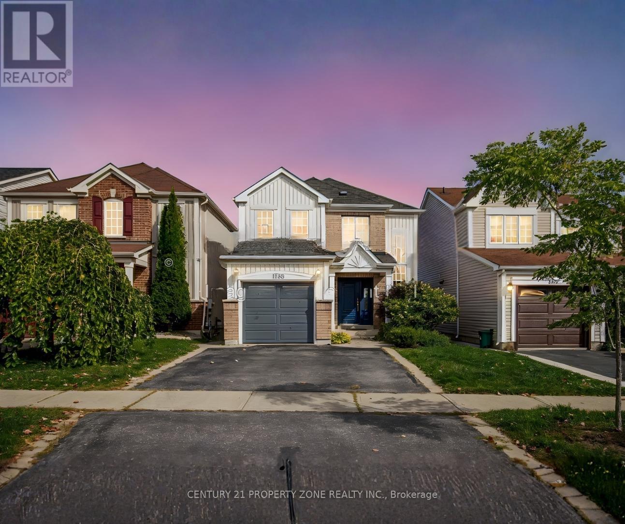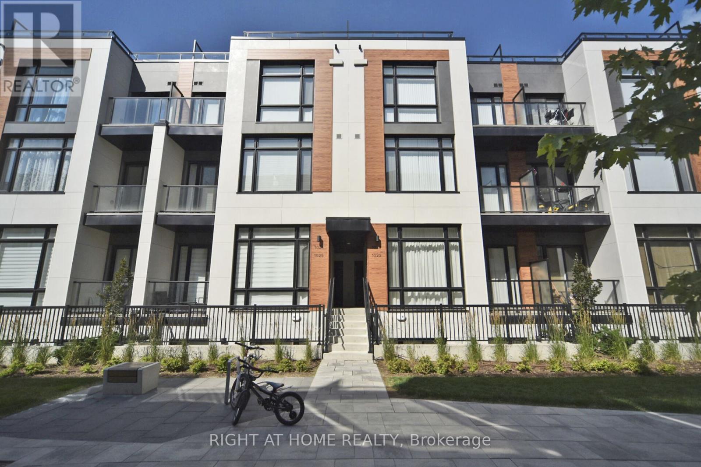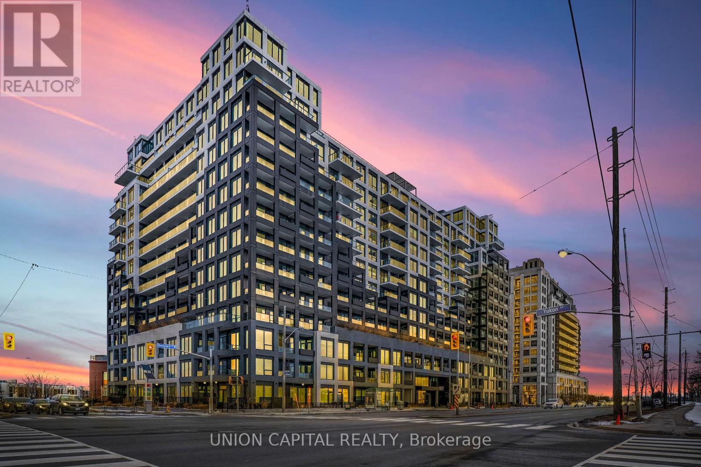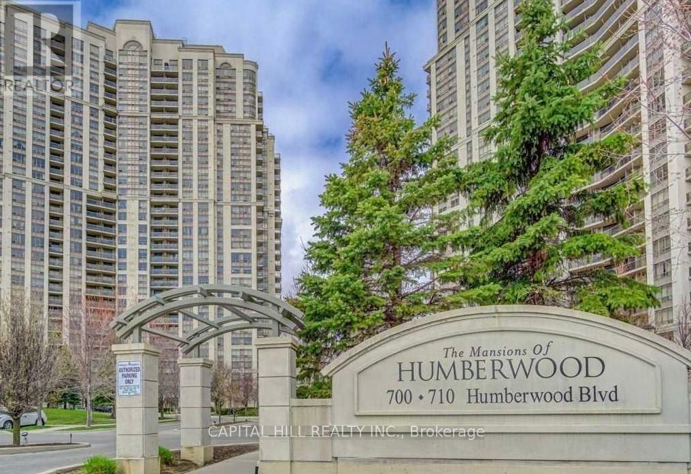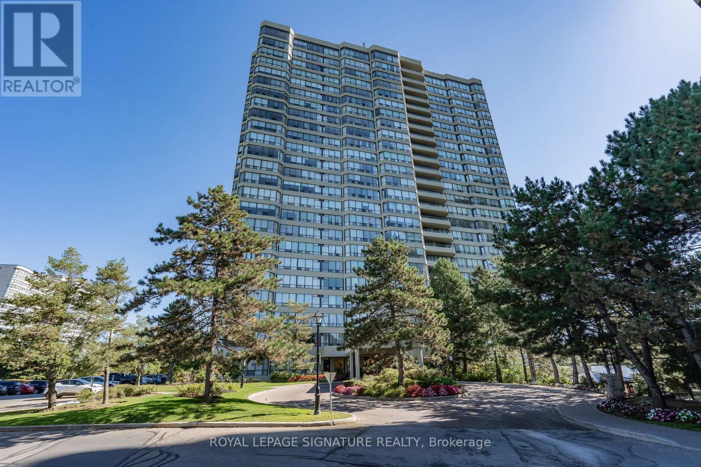- Houseful
- ON
- Otonabee-South Monaghan
- K0L
- 1739 Heritage Line
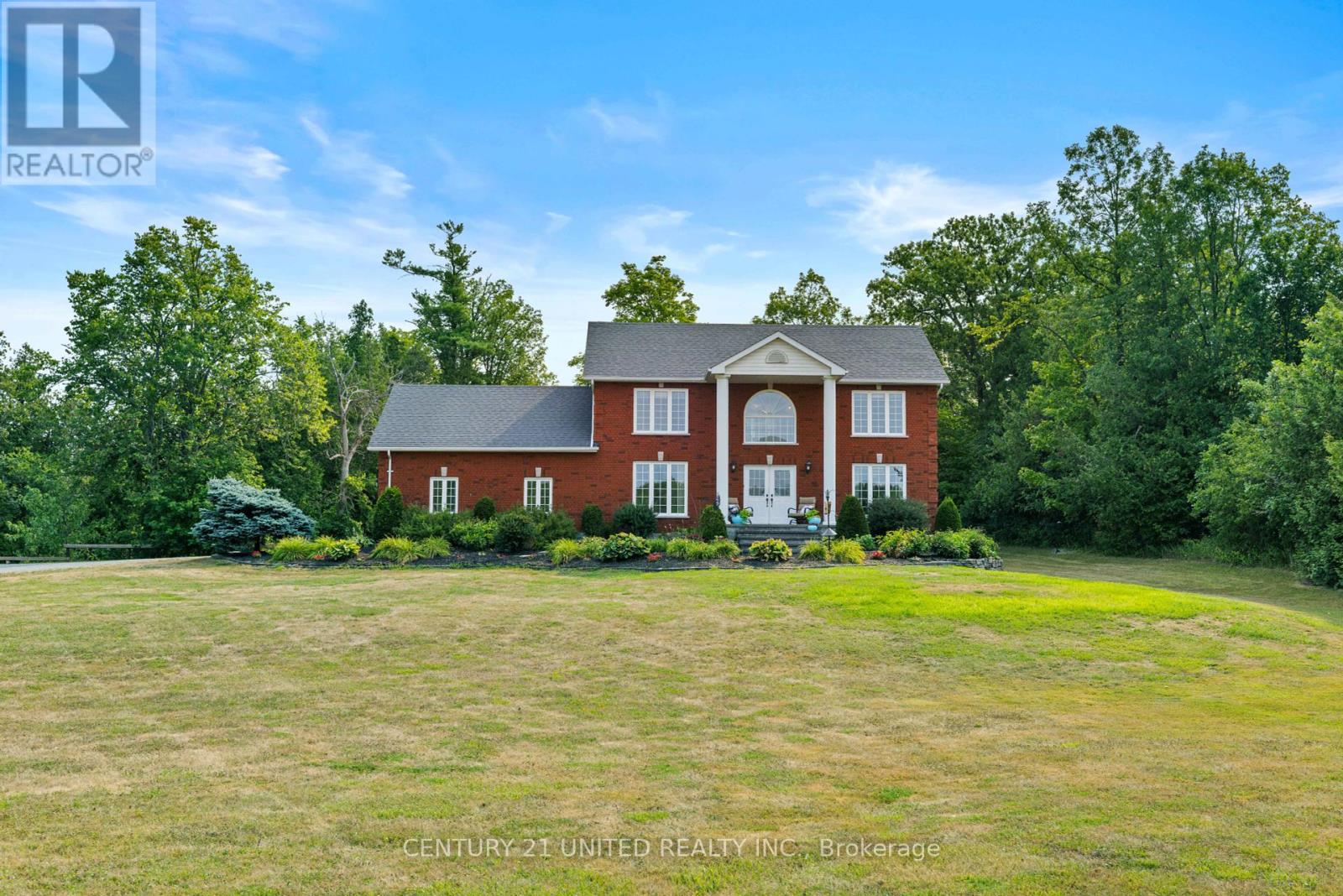
Highlights
Description
- Time on Houseful53 days
- Property typeSingle family
- Median school Score
- Mortgage payment
Welcome to 1739 Heritage Line, nestled on over an acre is a perfect home for a growing family. This stunning 2-storey home features 3 bedrooms, 4 bathrooms, finished basement, and a large attached two car garage with ample storage. As you walk into the home you are greeted with high ceilings, hardwood floors, and a beautiful curved staircase leading to the second level that overlooks the foyer. The upstairs features 3 large bedrooms, with the master bedroom and 3-piece ensuite, and a spa-like inspired bathroom featuring a large walk-in shower with a waterfall shower head and a gorgeous soaker tub. As you move about the main level, you will notice the living room, with large windows that flood the space with natural light, a hallway that leads down to the massive garage and the laundry/mud room that leads off to the deck. The kitchen featuring stainless steel appliances and a large island with bar seating is connected to the breakfast nook which walks out to the oversized back deck. Just off the kitchen and the foyer is a large formal dining room. Moving downstairs is to the finished basement you'll find another 3-piece bathroom, huge rec room, wet bar, and additional storage space. There is also a direct entrance from the garage to the basement. The property itself highlights the gorgeous landscape with access to the creek that runs along the backside, the mature trees, all complimented by the custom landscaping and gardens. Pre-sale home inspection available upon request. (id:63267)
Home overview
- Cooling Central air conditioning
- Heat source Propane
- Heat type Forced air
- Sewer/ septic Septic system
- # total stories 2
- # parking spaces 10
- Has garage (y/n) Yes
- # full baths 3
- # half baths 1
- # total bathrooms 4.0
- # of above grade bedrooms 3
- Subdivision Otonabee-south monaghan
- Directions 2198571
- Lot size (acres) 0.0
- Listing # X12338853
- Property sub type Single family residence
- Status Active
- Bathroom 3.34m X 3.65m
Level: 2nd - 2nd bedroom 3.43m X 3.98m
Level: 2nd - 3rd bedroom 3.45m X 3.56m
Level: 2nd - Primary bedroom 3.34m X 5.14m
Level: 2nd - 4th bedroom 4.96m X 3.96m
Level: Basement - Recreational room / games room 8.19m X 11.1m
Level: Basement - Bathroom 2.24m X 3.51m
Level: Basement - Bathroom 1.58m X 1.57m
Level: Main - Kitchen 4.42m X 3.34m
Level: Main - Laundry 1.59m X 2.22m
Level: Main - Living room 5.08m X 3.98m
Level: Main - Eating area 5.24m X 4.59m
Level: Main - Dining room 3.55m X 3.57m
Level: Main
- Listing source url Https://www.realtor.ca/real-estate/28720949/1739-heritage-line-otonabee-south-monaghan-otonabee-south-monaghan
- Listing type identifier Idx

$-2,931
/ Month

