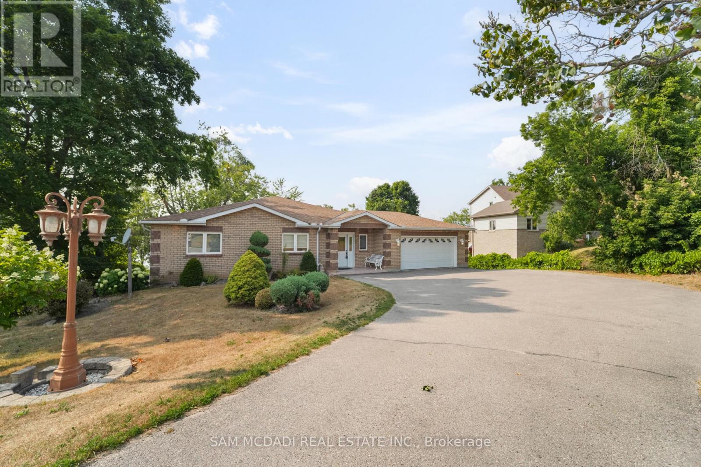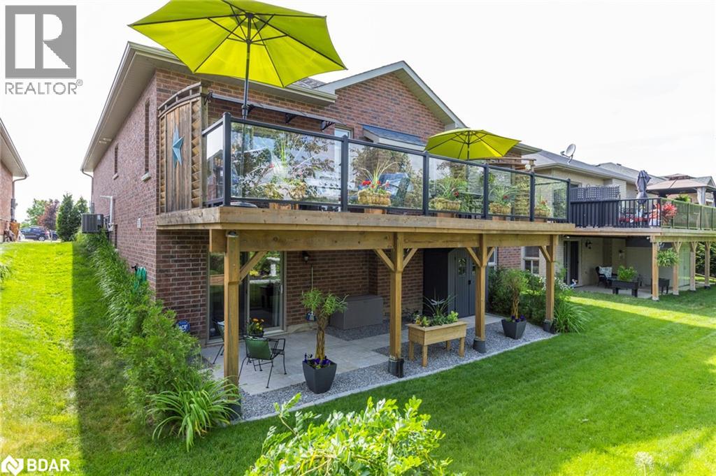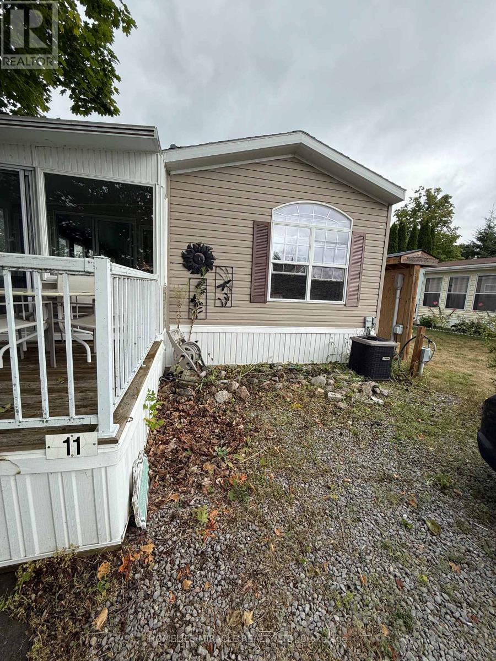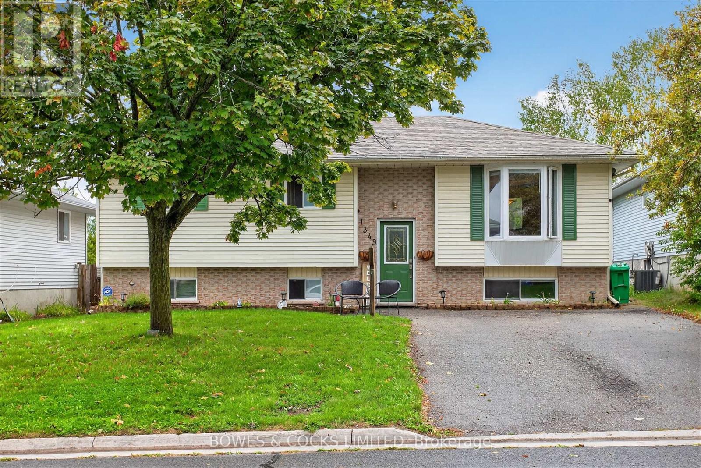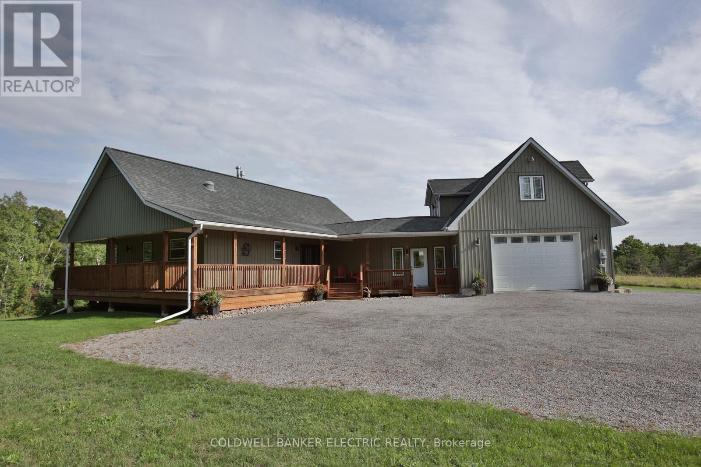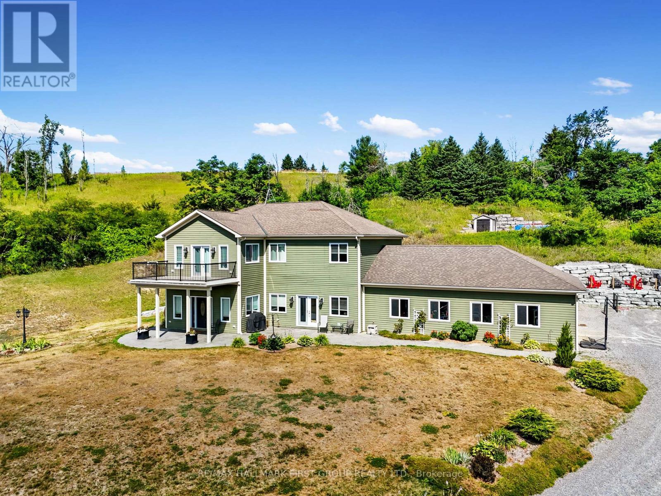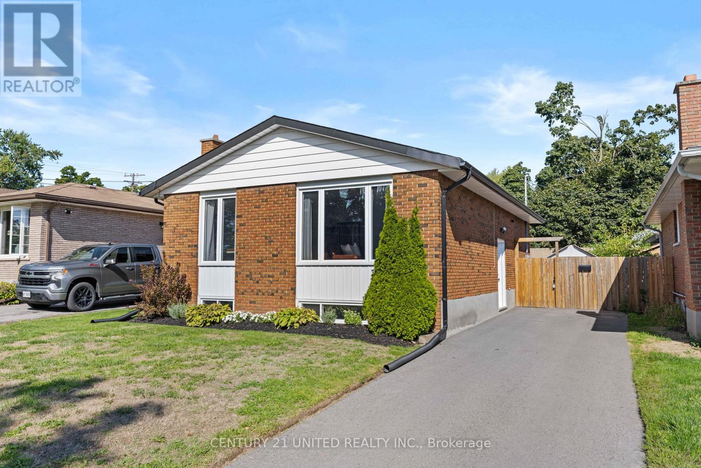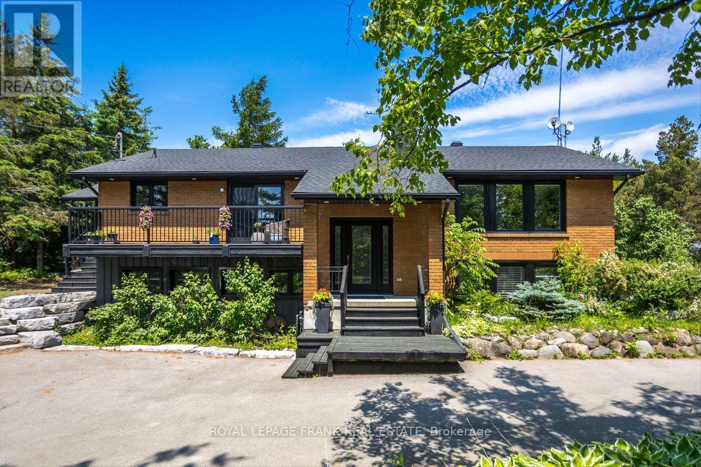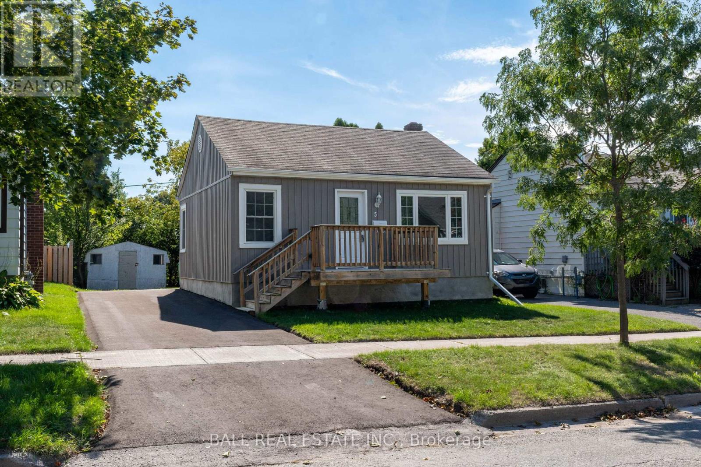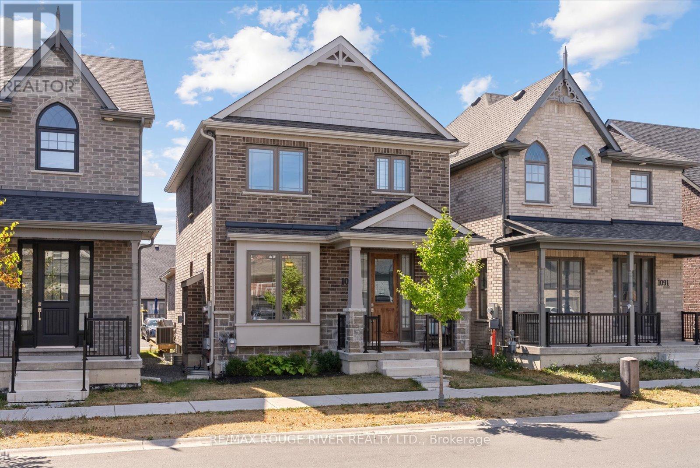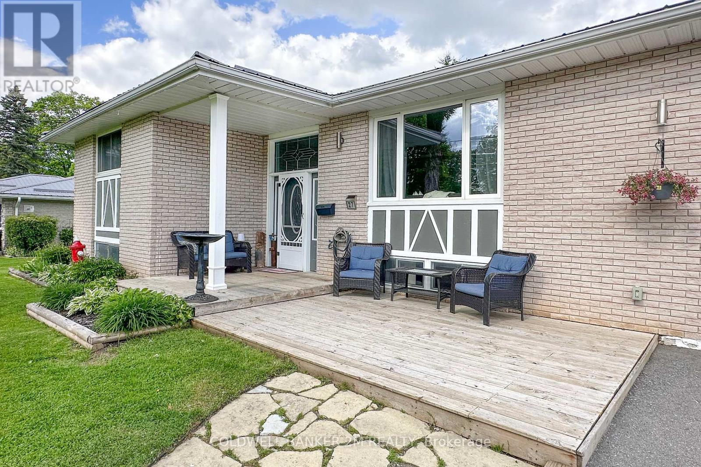- Houseful
- ON
- Otonabee-South Monaghan
- K9J
- 1900 Keene Rd
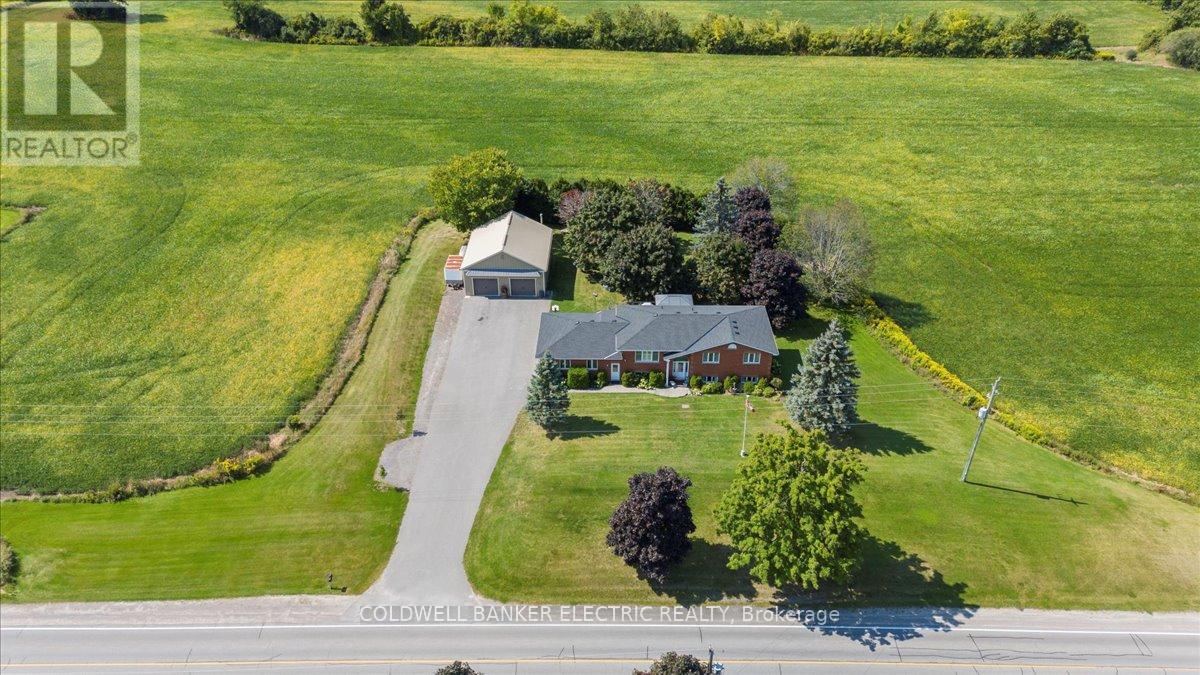
Highlights
Description
- Time on Houseful80 days
- Property typeSingle family
- StyleBungalow
- Median school Score
- Mortgage payment
LOCATION! LOCATION! ENJOY The PEACEFULNESS OF COUNTRY LIVING While Staying Close To The Conveniences Of Peterborough. This Beautiful Brick Bungalow, Combined With An Oversized Two-Car Garage AND A Detached 32' x 38' Fully Equipped Mechanical Shop, Would Make An Excellent Option For Someone Running A Home-Based Business Or Requiring Extra Space For Hobbies Or Trades Work. The Home Offers Both Charm & Functionality, With A Spacious Design Ideal For Family Living. The Main Level Features 3 Bedrooms & A Large Eat-In Kitchen That Opens Onto A Deck With Serene Views Of The Surrounding Farmland. The Walkout Basement Enhances The Living Space, With A 4th Bedroom, Large Rec Room Complete With A Cozy Fireplace & Kitchenette, Making It Ideal For Entertaining Or As A Potential In-Law Suite. Given It's Close Proximity To Peterborough, The Location Offers Easy Access To Schools, Healthcare, Shopping & Dining, Making It Convenient For Families Or Professionals Who Need To Be Close To Urban Amenities. (id:55581)
Home overview
- Cooling Central air conditioning, air exchanger
- Heat source Natural gas
- Heat type Forced air
- Sewer/ septic Septic system
- # total stories 1
- # parking spaces 12
- Has garage (y/n) Yes
- # full baths 3
- # total bathrooms 3.0
- # of above grade bedrooms 4
- Flooring Hardwood
- Community features School bus
- Subdivision Rural otonabee-south monaghan
- Lot size (acres) 0.0
- Listing # X12225494
- Property sub type Single family residence
- Status Active
- Recreational room / games room 7.52m X 8.29m
Level: Lower - Utility 5.01m X 3.89m
Level: Lower - Bathroom 1.98m X 3.89m
Level: Lower - 4th bedroom 4.59m X 2.61m
Level: Lower - 3rd bedroom 3.33m X 3.33m
Level: Main - 2nd bedroom 3.42m X 3.33m
Level: Main - Laundry 2.13m X 3.19m
Level: Main - Primary bedroom 4.36m X 4m
Level: Main - Dining room 2.57m X 3.99m
Level: Main - Kitchen 4.83m X 3.99m
Level: Main - Bathroom 1.67m X 2.74m
Level: Main - Living room 4.82m X 3.77m
Level: Main - Bathroom 2.79m X 2.24m
Level: Main
- Listing source url Https://www.realtor.ca/real-estate/28478714/1900-keene-road-otonabee-south-monaghan-rural-otonabee-south-monaghan
- Listing type identifier Idx

$-3,466
/ Month

