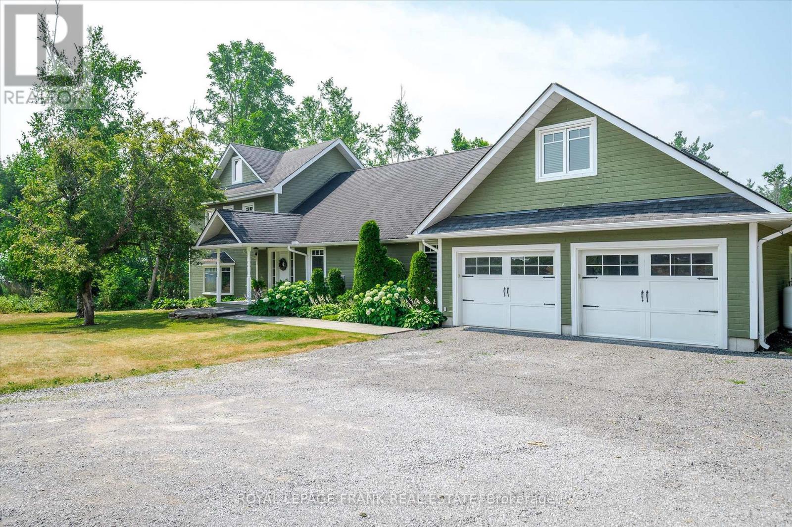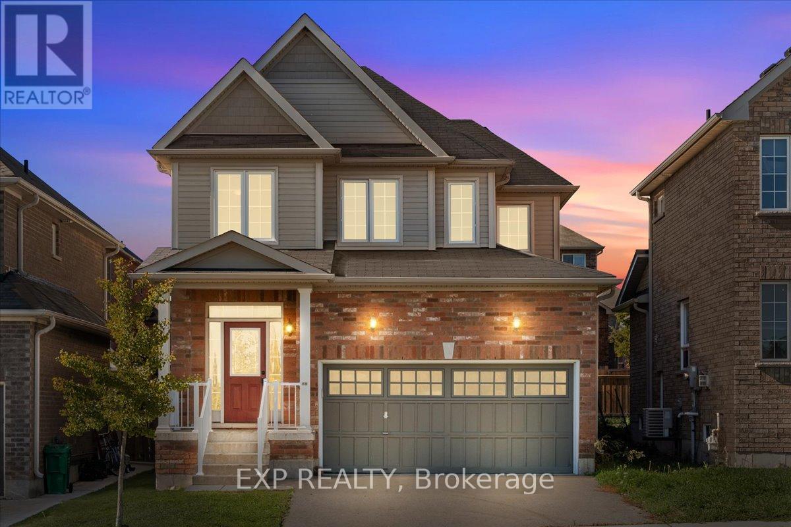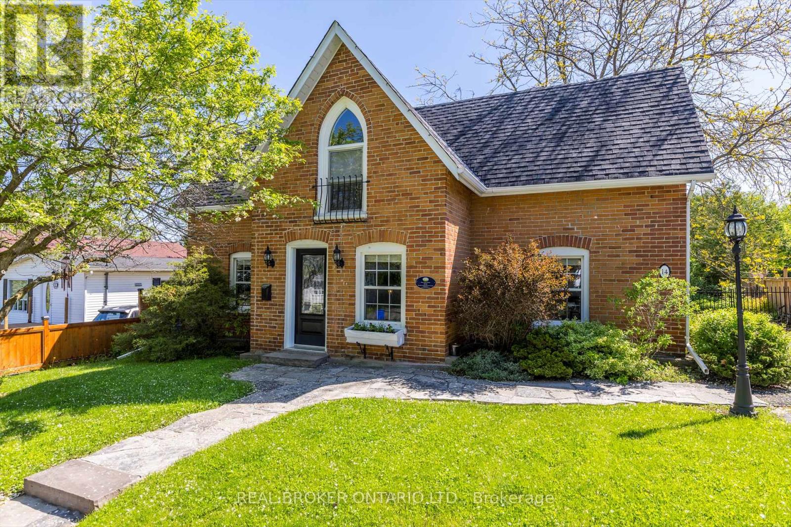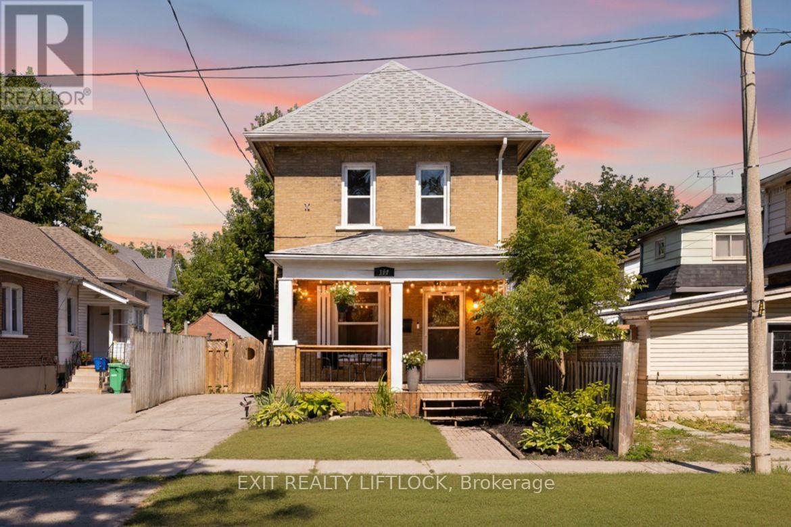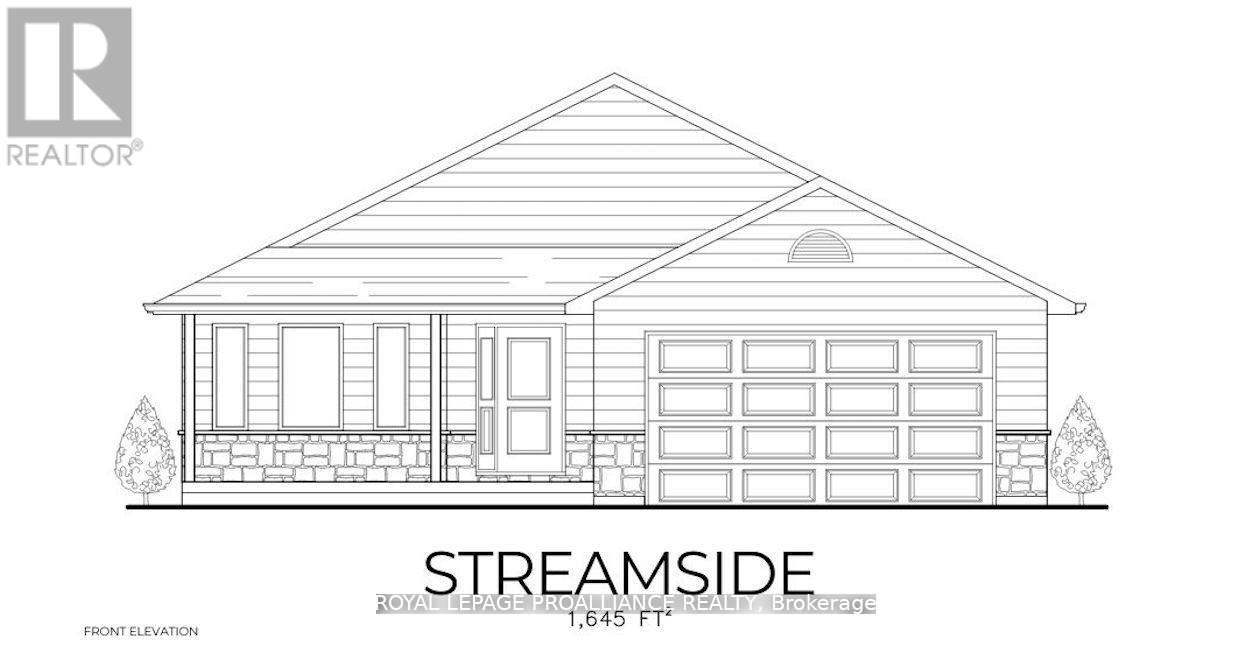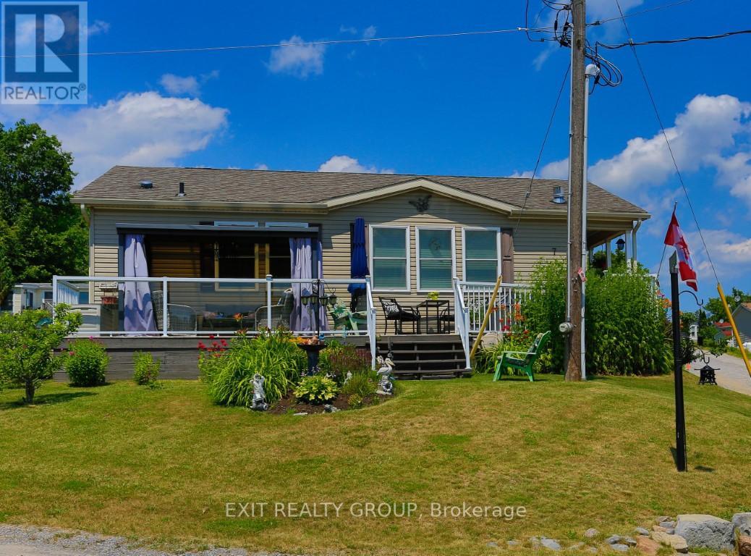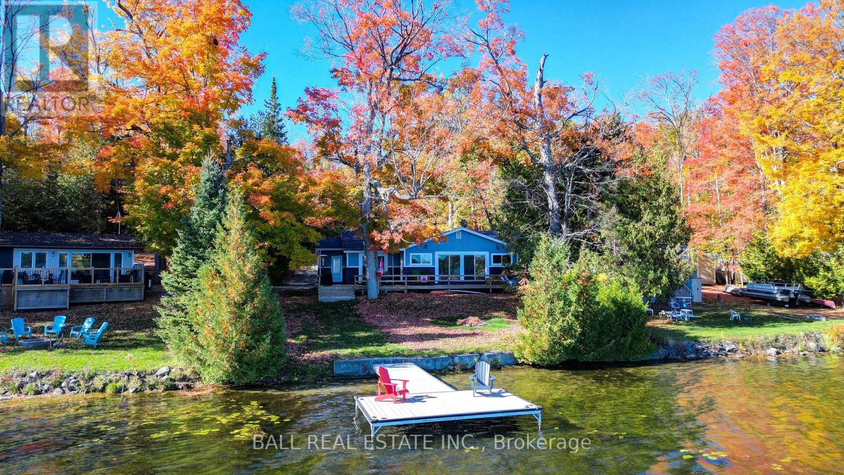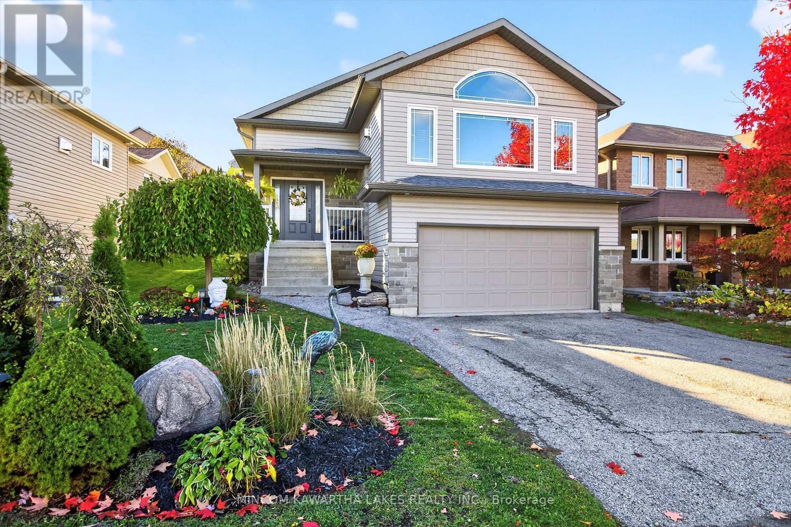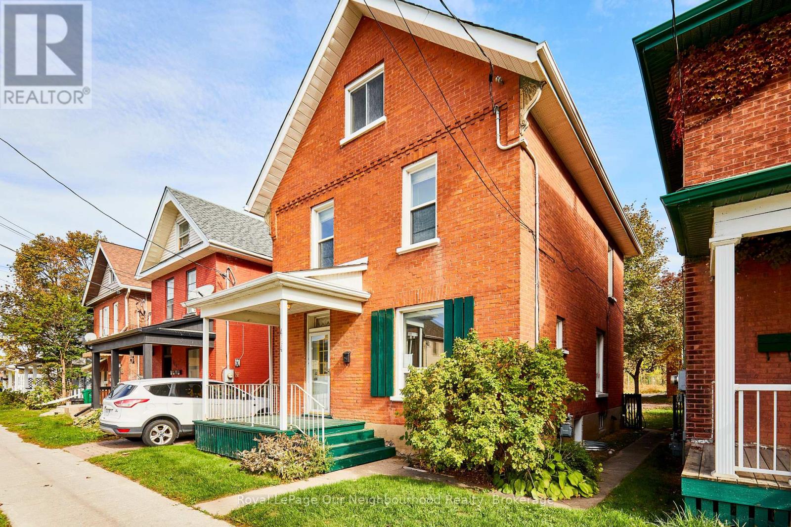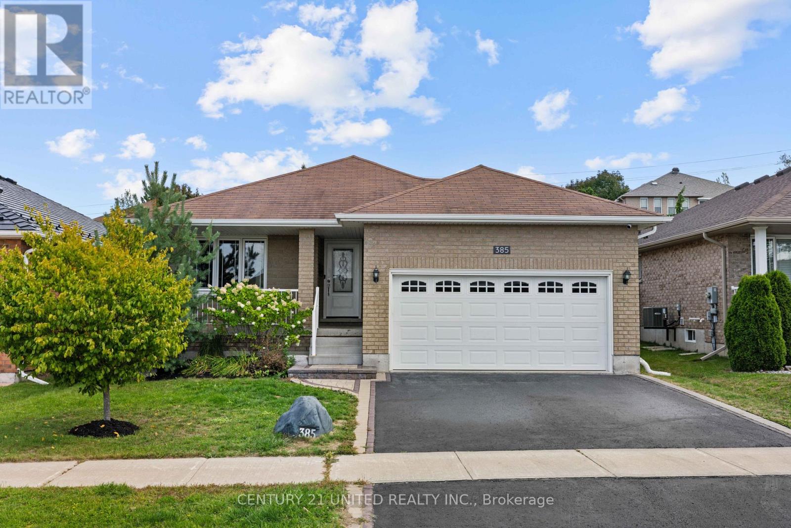- Houseful
- ON
- Otonabee-south Monaghan
- K9J
- 2 William Campbell Rd
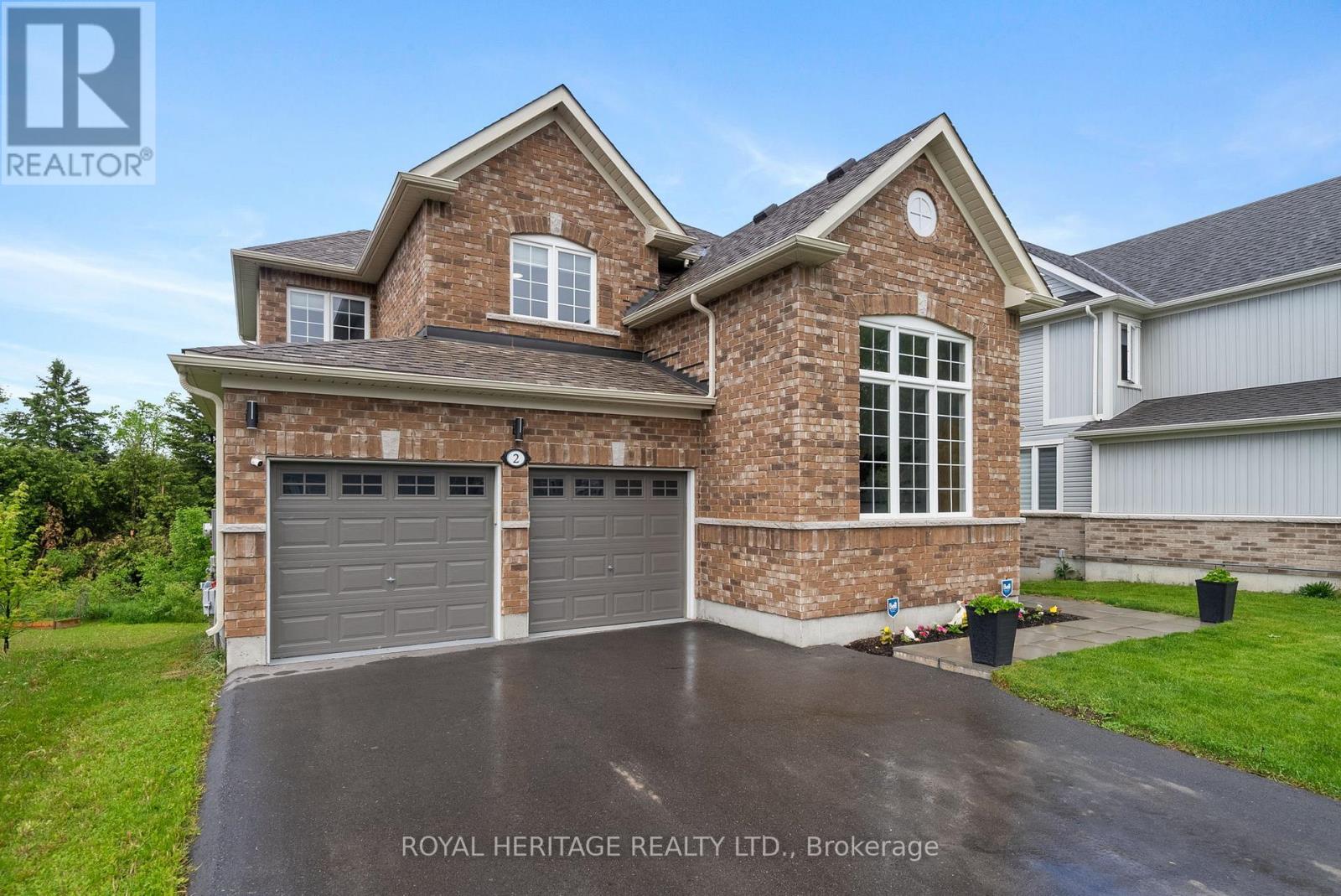
2 William Campbell Rd
2 William Campbell Rd
Highlights
Description
- Time on Houseful66 days
- Property typeSingle family
- Median school Score
- Mortgage payment
Located in a coveted Peterborough community, this Burnham Meadows, Picture Homes model is one of a kind! Featuring an attractive 50ft lot on a private cul de sac in a protected green space setting. Just east of the city, this community of Burnham Meadows blends country serenity with city convenience near to the Trent System, community parks, golf courses, Trent University and the list goes on. This showstopping floor plan with close to 4000sq ft of living space, boasts soaring ceilings, a dramatic front room with enormous windows flooding the space with light and accented by a sky high 15ft ceiling. The luxurious hardwood flooring throughout, leads to a dining room fit for a kings feast, cooked up in a sprawling country kitchen with breakfast area overlooking a cozy living room with fireplace and opening onto an elevated deck overlooking lush greenery. The main level boasts a conveniently located laundry & powder room giving access to the double car garage. The magic continues on the second level with 3 generously sized bedrooms and a spectacular master suite with a spa-like ensuite bath and His & Hers closets. The expansive walkout basement offers another generously sized bedroom, full bath, and a sizable rec room, with potential for a 6th bedroom and storage galore. Walkout to the back yard paradise, complete with gazebo, garden shed and a fabulous swim spa. This home is an invitation to luxury, nature, and unforgettable memories. (id:63267)
Home overview
- Cooling Central air conditioning
- Heat source Natural gas
- Heat type Forced air
- Sewer/ septic Sanitary sewer
- # total stories 2
- # parking spaces 6
- Has garage (y/n) Yes
- # full baths 3
- # half baths 1
- # total bathrooms 4.0
- # of above grade bedrooms 5
- Flooring Hardwood, ceramic, carpeted
- Has fireplace (y/n) Yes
- Subdivision Otonabee-south monaghan
- Lot size (acres) 0.0
- Listing # X12339410
- Property sub type Single family residence
- Status Active
- Primary bedroom 7.59m X 4.43m
Level: 2nd - 4th bedroom 3.56m X 3.43m
Level: 2nd - 3rd bedroom 4.21m X 2.76m
Level: 2nd - 2nd bedroom 4.36m X 3.47m
Level: 2nd - Recreational room / games room 9.81m X 7.59m
Level: Basement - 5th bedroom 3.61m X 3.22m
Level: Basement - Dining room 5.15m X 3.43m
Level: Main - Family room 4.14m X 3.69m
Level: Main - Kitchen 5.94m X 2.58m
Level: Main - Living room 4.76m X 2.58m
Level: Main
- Listing source url Https://www.realtor.ca/real-estate/28722158/2-william-campbell-road-otonabee-south-monaghan-otonabee-south-monaghan
- Listing type identifier Idx

$-3,146
/ Month

