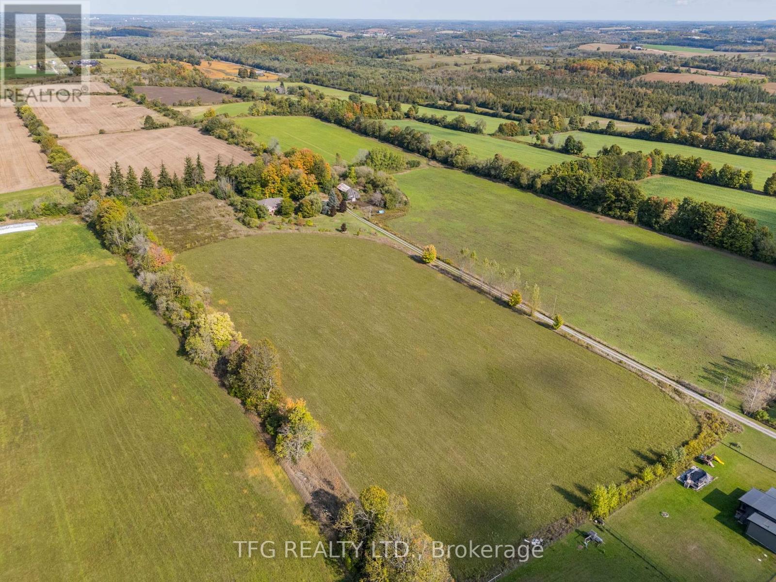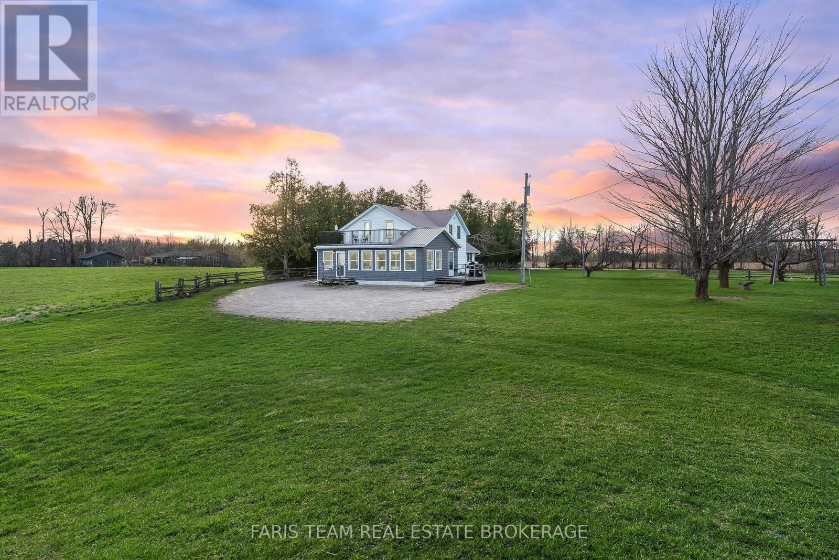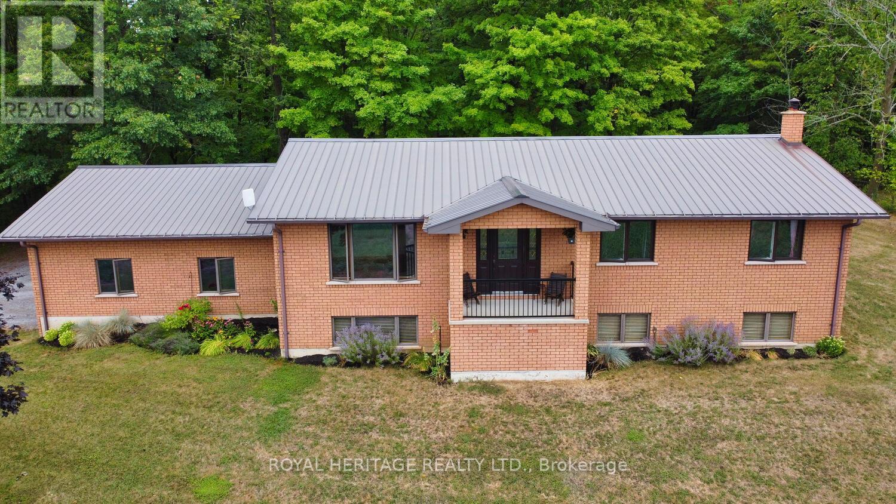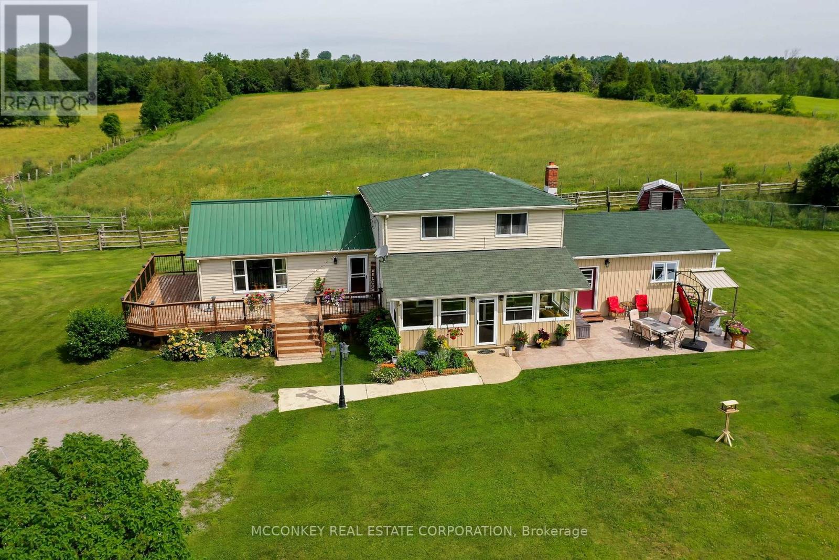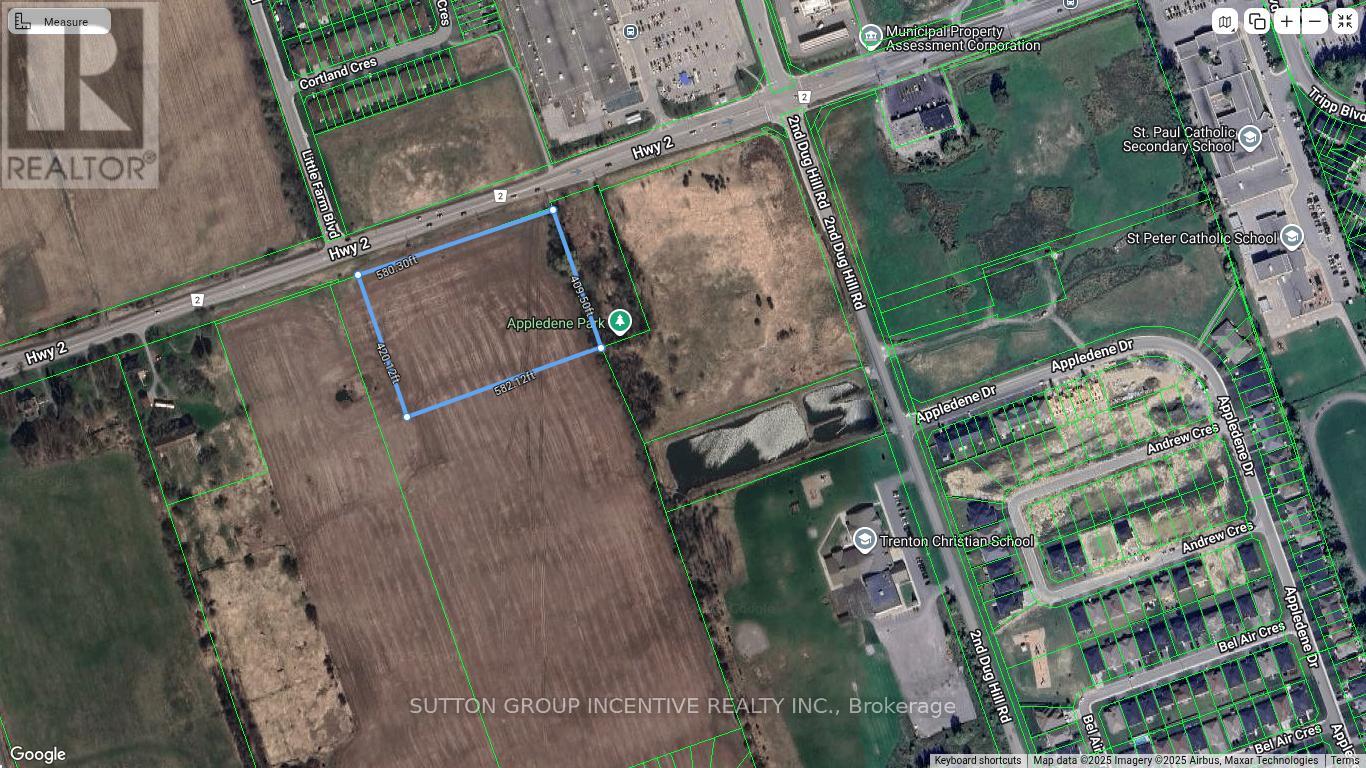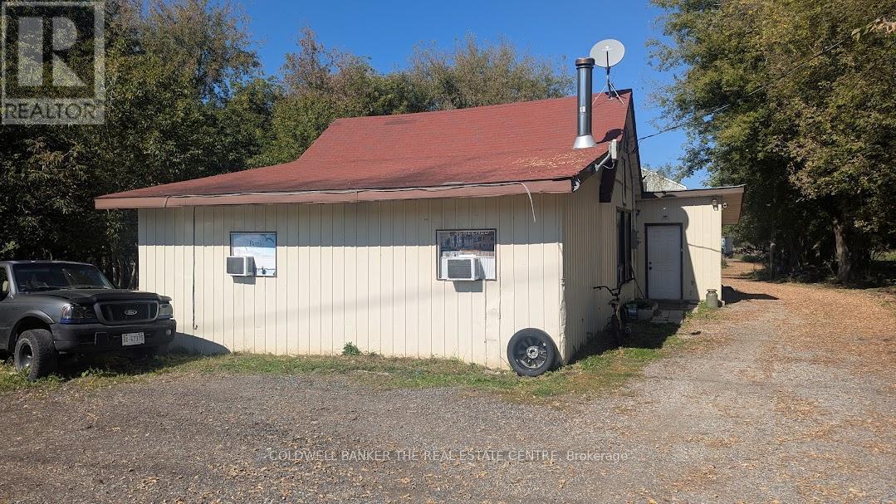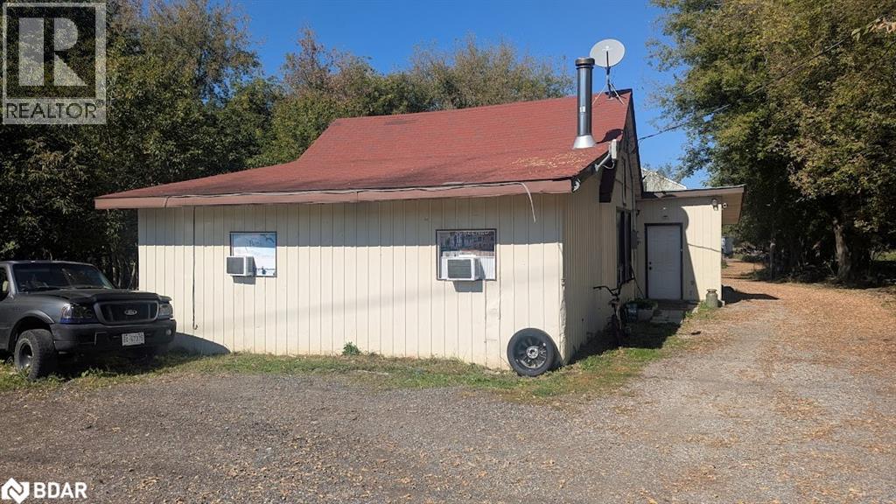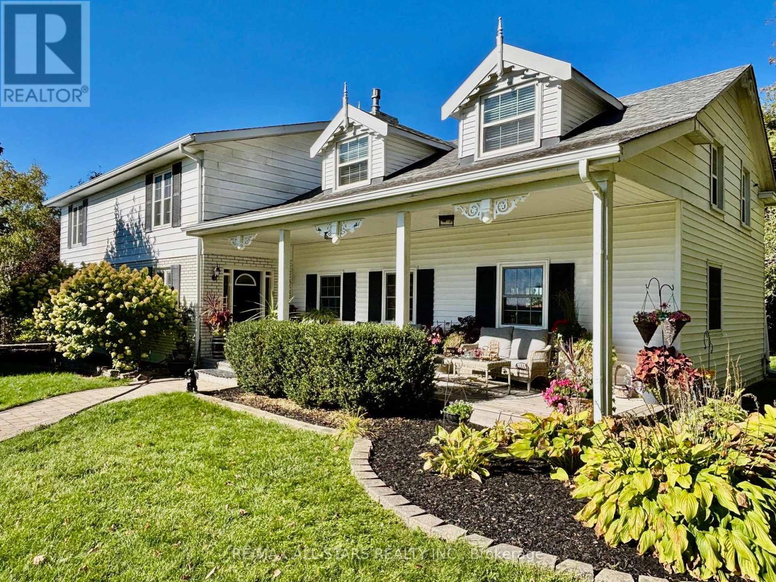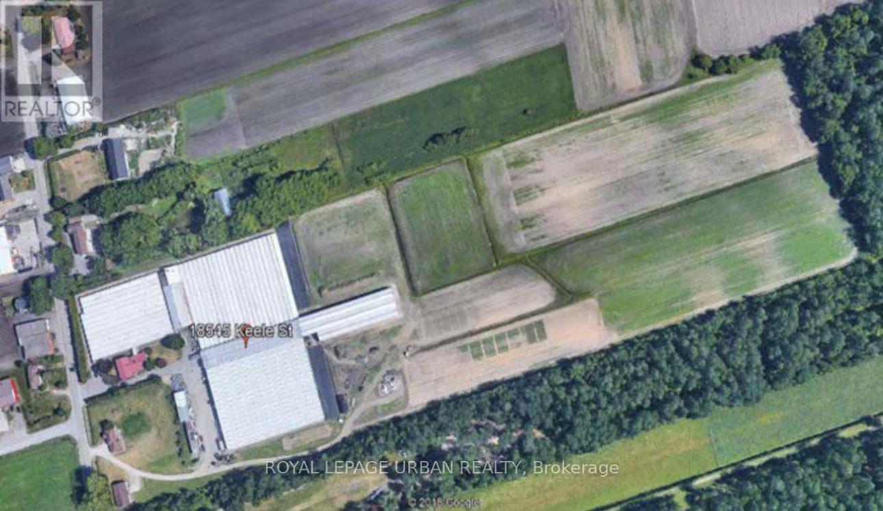- Houseful
- ON
- Otonabee-South Monaghan
- K0L
- 2123 Esson Line
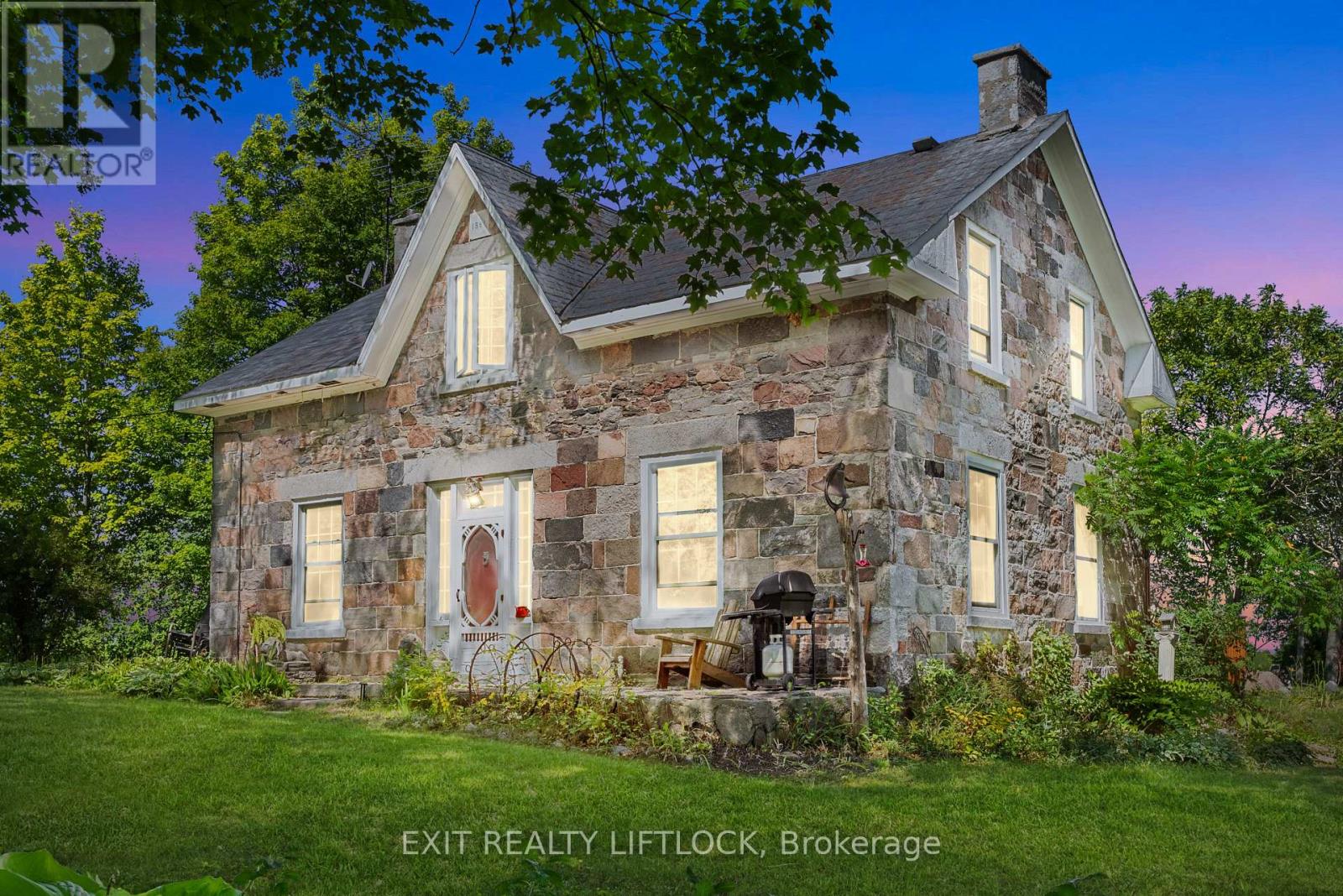
Highlights
Description
- Time on Houseful48 days
- Property typeAgriculture
- Median school Score
- Mortgage payment
196 - Acre Farm with Historic Stone Home. Discover the perfect blend of history, charm, and opportunity on this 196-acre farm, featuring 120 workable acres and endless potential. Located just minutes from Peterborough and Hwy 115, this property offers both convenience and tranquility. A long private driveway leads you through rolling fields to the stunning 1861 stone house, showcasing original flooring, detailed trim, and soaring ceilings. The main residence includes 3 bedrooms, 1.5 baths, and a galley kitchen, while the attached former maid's quarters offers an additional 2 bedroom, 1 bath unit with its own kitchen-ideal for multi-generational living or guests. Outside, you'll find a peaceful pond, classic 45'x100' bank barn, and fenced paddocks, providing plenty of space for hobby farming, livestock, or equestrian pursuits. With its size, setting, and timeless character, this property is brimming with possibilities-create your own private oasis., operate a bed & breakfast, or transform it into a unique even venue. (id:63267)
Home overview
- Heat source Wood
- Heat type Other
- Sewer/ septic Septic system
- # total stories 2
- # parking spaces 20
- # full baths 2
- # half baths 1
- # total bathrooms 3.0
- # of above grade bedrooms 5
- Community features School bus
- Subdivision Otonabee-south monaghan
- Lot size (acres) 0.0
- Listing # X12377942
- Property sub type Agriculture
- Status Active
- Bathroom 3.05m X 2.41m
Level: 2nd - Other 3.74m X 3.14m
Level: 2nd - Other 2.7m X 3.62m
Level: 2nd - Bedroom 3.74m X 4.09m
Level: 2nd - Bedroom 4.45m X 4.36m
Level: 2nd - Bathroom 4.55m X 2.87m
Level: 2nd - Primary bedroom 3.05m X 5.38m
Level: 2nd - Utility 3.09m X 4.42m
Level: Basement - Utility 5.47m X 3.98m
Level: Basement - Kitchen 4.15m X 2.21m
Level: Main - Family room 6.11m X 4.87m
Level: Main - Living room 5.36m X 4.97m
Level: Main - Foyer 2.54m X 5.91m
Level: Main - Foyer 3.26m X 3.35m
Level: Main - Kitchen 5.85m X 2.67m
Level: Main - Dining room 4.83m X 4.97m
Level: Main - Bathroom 1.75m X 1.4m
Level: Main - Pantry 0.75m X 2.11m
Level: Main - Office 2.84m X 3.06m
Level: Main
- Listing source url Https://www.realtor.ca/real-estate/28807038/2123-esson-line-otonabee-south-monaghan-otonabee-south-monaghan
- Listing type identifier Idx

$-4,933
/ Month



