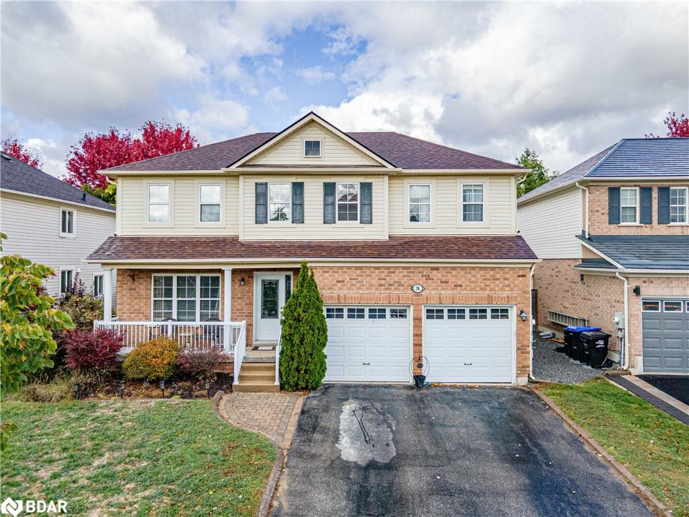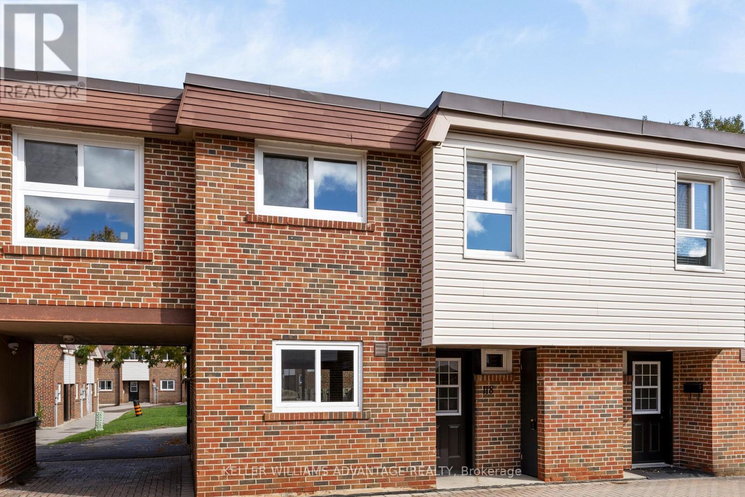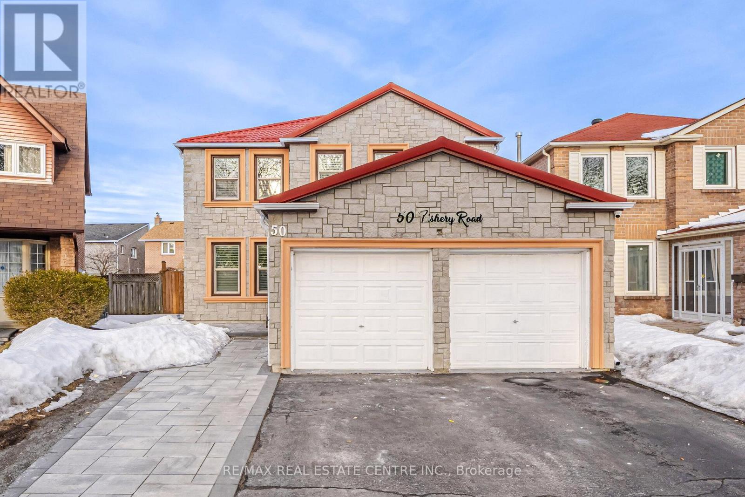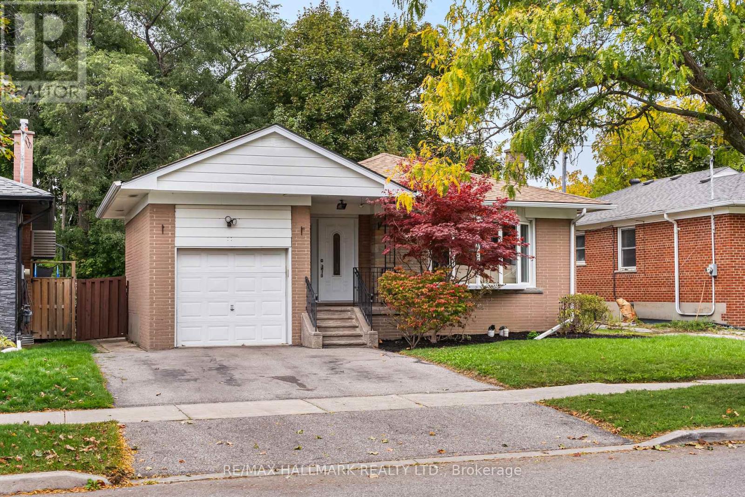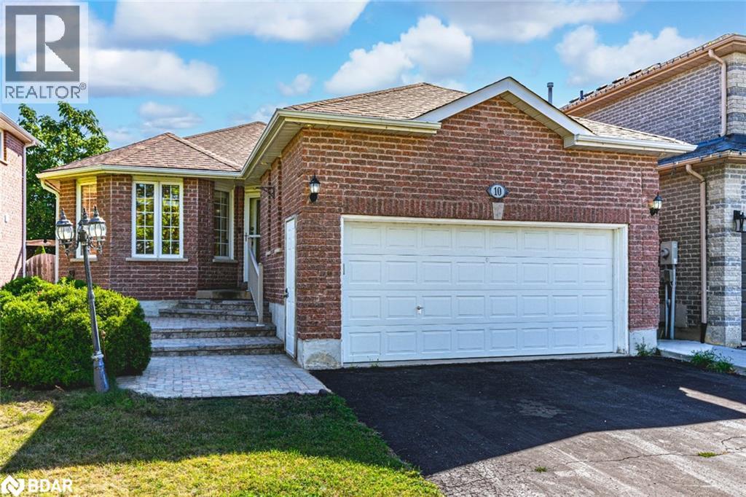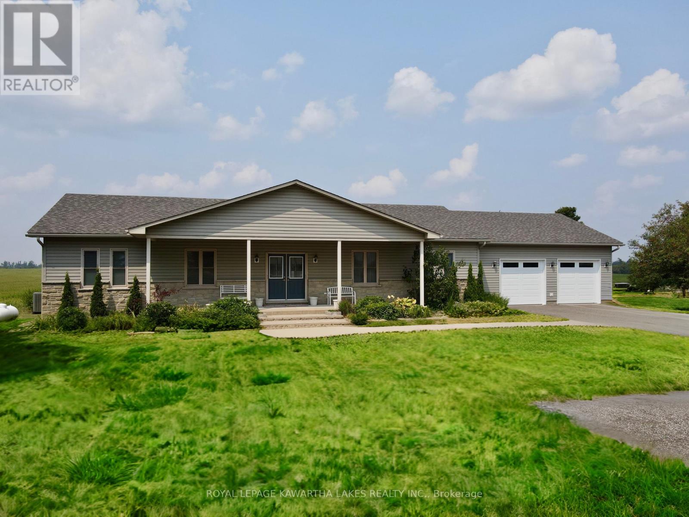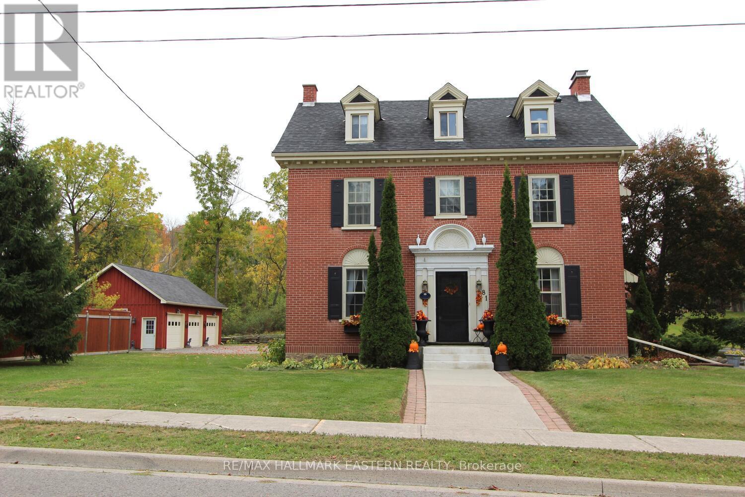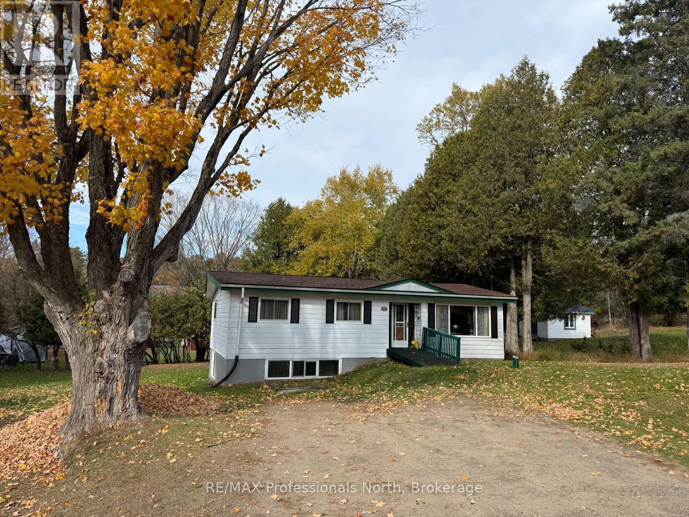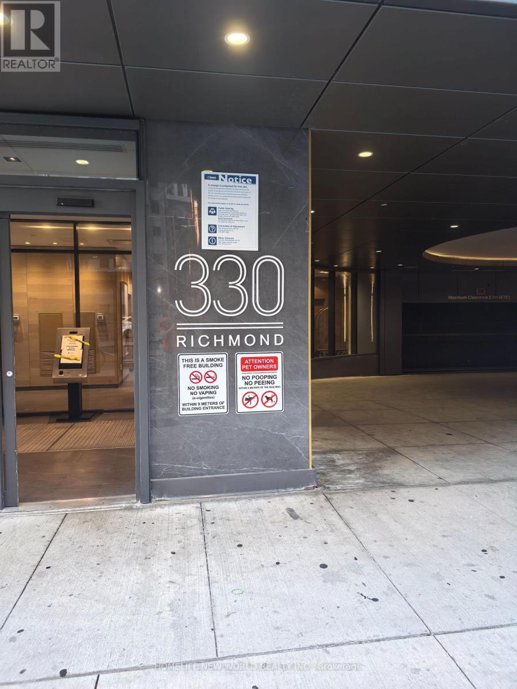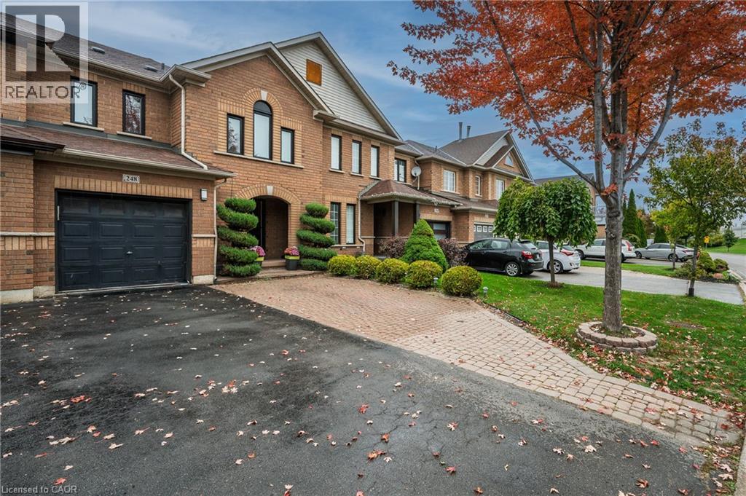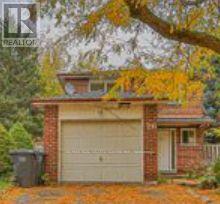- Houseful
- ON
- Otonabee-South Monaghan
- K0L
- 3404 Base Line
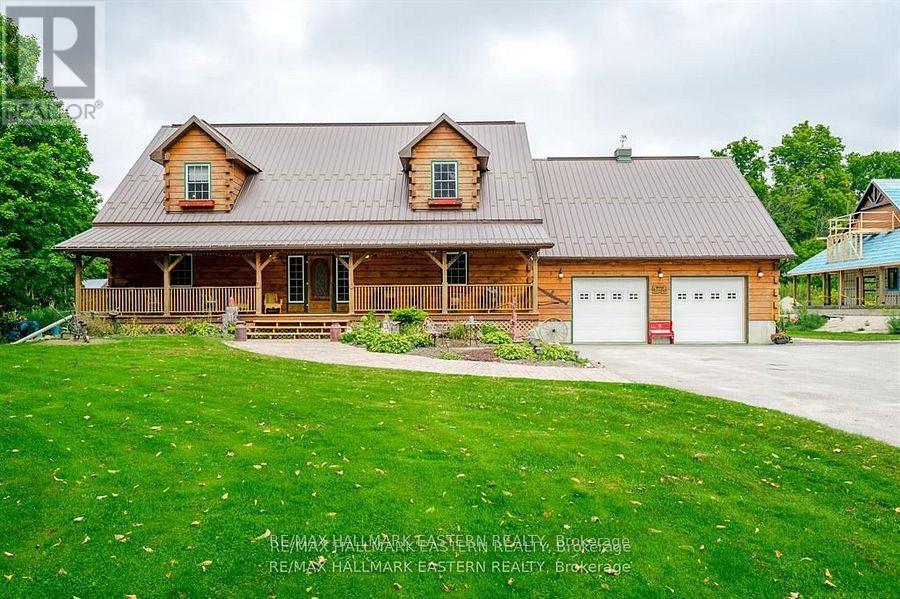
Highlights
Description
- Time on Houseful66 days
- Property typeSingle family
- Median school Score
- Mortgage payment
This executive home, built in 2005, features 3 bedrooms and 3 baths, plus a 1-bedroom, 1-bath in-law suite with a separate entrance. The main floor includes a primary bedroom with a 4-piece ensuite, a second bedroom, a 2-piece bath, a wood-burning fireplace, and an open concept living, dining, and kitchen area with hardwood floors. Enjoy the walkout to a covered deck with a hot tub. The second floor has a large bedroom with an ensuite and a loft overlooking the main floor. The basement offers a den, storage, and the in-law suite. The backyard includes a covered deck, outdoor fireplace, kitchen, pond, barn shed, and a playhouse or guest bunkie. This property backs onto a trail with biking access to Peterborough and Hastings, walking distance to Indian River. You have to see this home to appreciate what it truly offers. (id:63267)
Home overview
- Heat source Electric
- Heat type Hot water radiator heat
- Sewer/ septic Septic system
- # total stories 2
- # parking spaces 10
- Has garage (y/n) Yes
- # full baths 3
- # half baths 1
- # total bathrooms 4.0
- # of above grade bedrooms 4
- Has fireplace (y/n) Yes
- Subdivision Otonabee-south monaghan
- Lot size (acres) 0.0
- Listing # X12347843
- Property sub type Single family residence
- Status Active
- Bedroom 5.26m X 4.48m
Level: 2nd - Loft 6.52m X 12.1m
Level: 2nd - Den 3.42m X 4.89m
Level: Basement - Kitchen 5m X 4.93m
Level: Basement - Recreational room / games room 5.07m X 4.41m
Level: Basement - 3rd bedroom 3.67m X 4.26m
Level: Basement - Dining room 2.76m X 3.24m
Level: Basement - Dining room 3.18m X 3.94m
Level: Main - Living room 5.154m X 9.69m
Level: Main - 2nd bedroom 4.01m X 4.45m
Level: Main - Primary bedroom 3.96m X 5.29m
Level: Main - Kitchen 5.59m X 5.28m
Level: Main
- Listing source url Https://www.realtor.ca/real-estate/28740500/3404-base-line-otonabee-south-monaghan-otonabee-south-monaghan
- Listing type identifier Idx

$-2,666
/ Month

