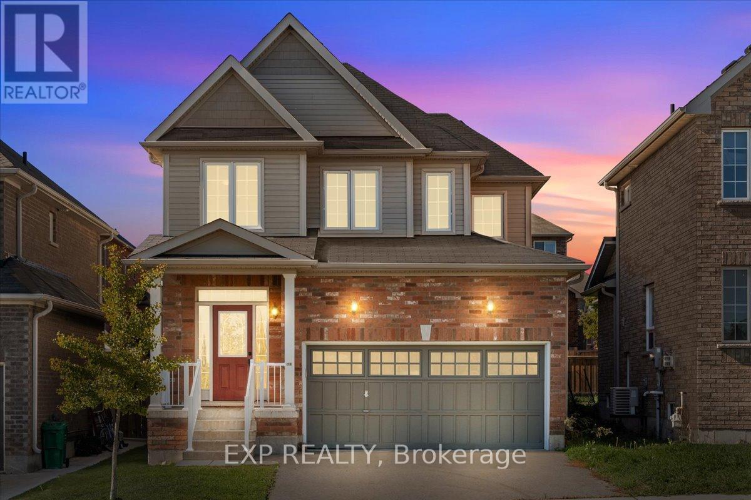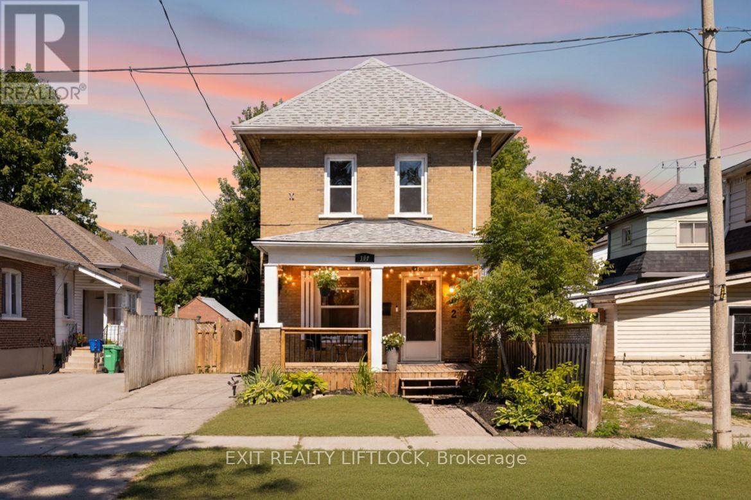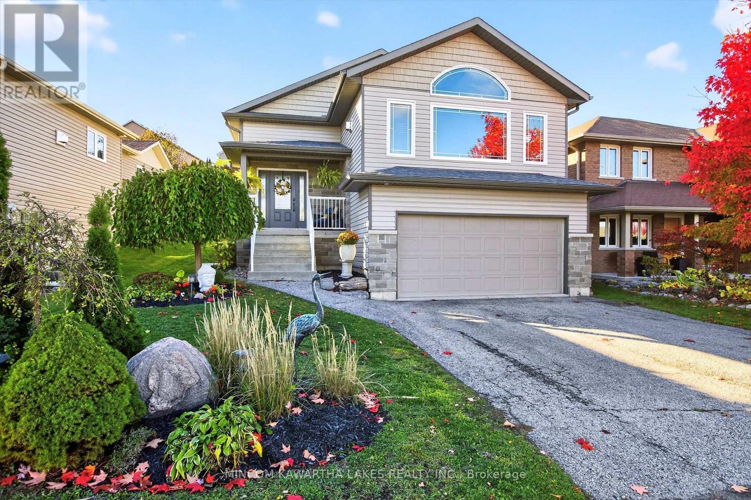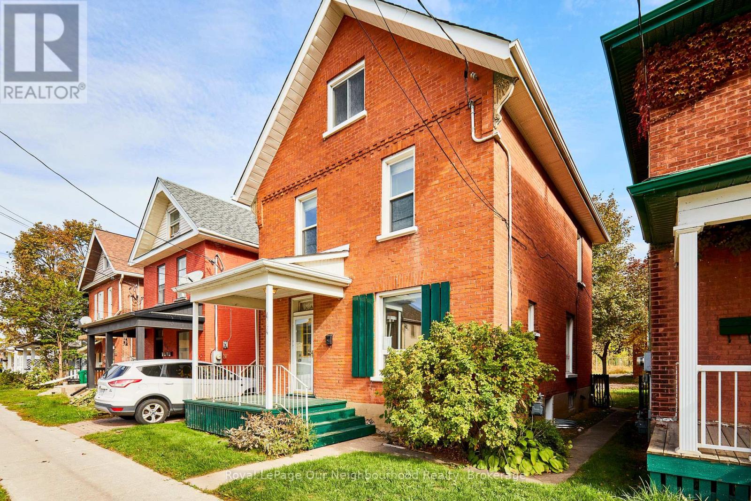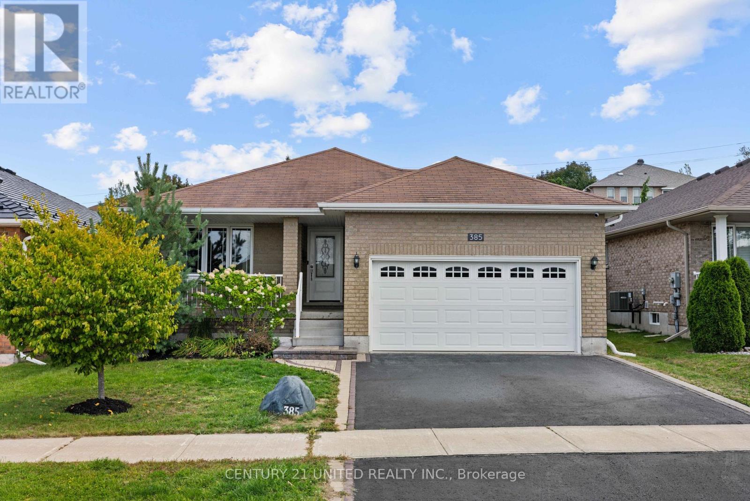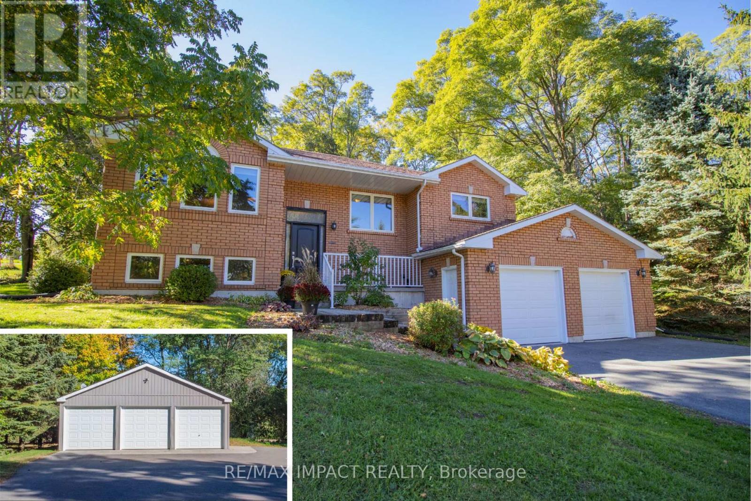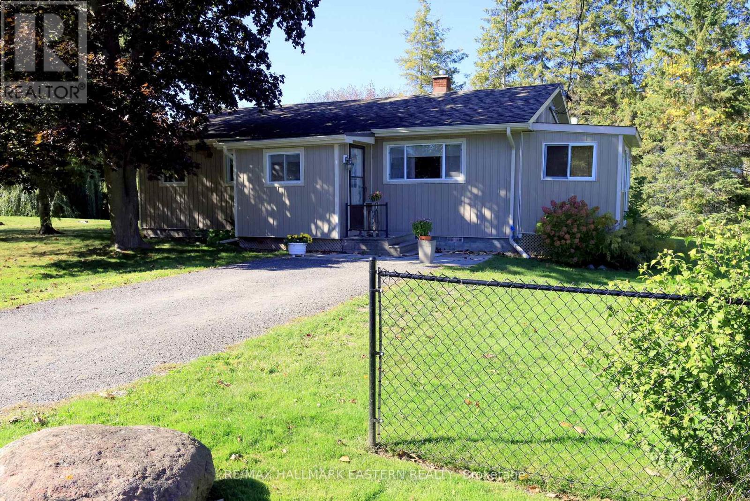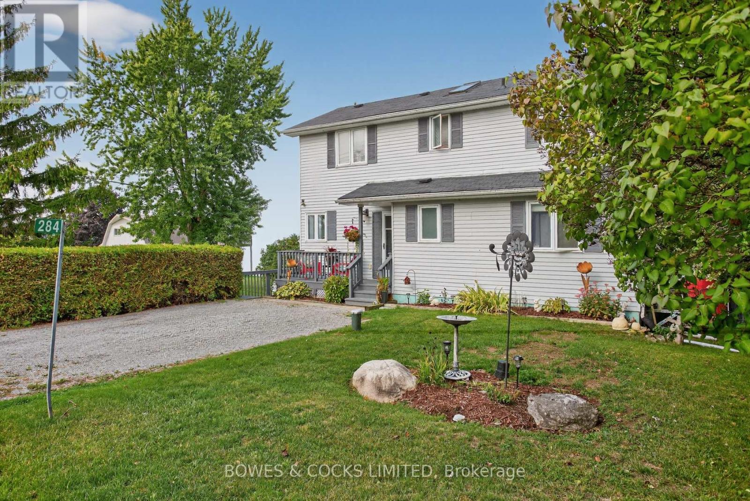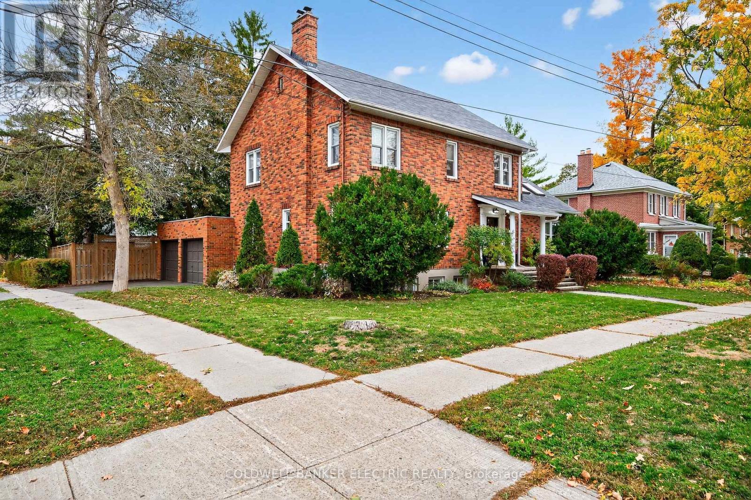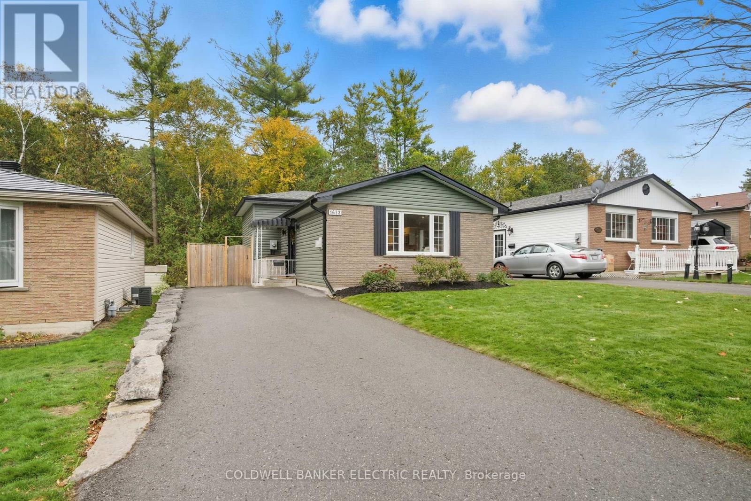- Houseful
- ON
- Otonabee-South Monaghan
- K9J
- 44 Crystal Springs Dr
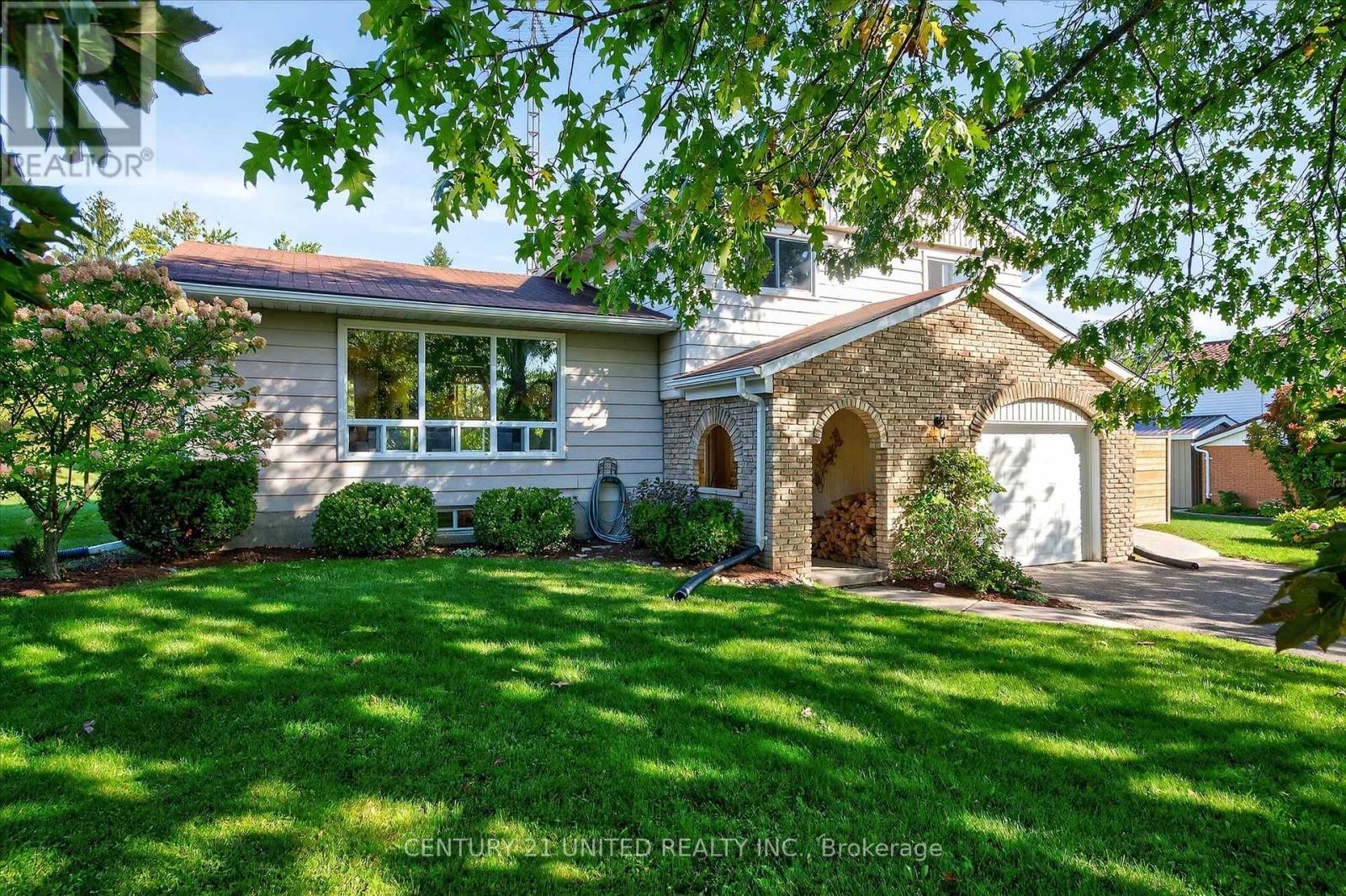
44 Crystal Springs Dr
44 Crystal Springs Dr
Highlights
Description
- Time on Houseful33 days
- Property typeSingle family
- Median school Score
- Mortgage payment
Welcome to Stewart Hall - where country charm meets everyday convenience! Just 10 minutes from Peterborough, this well-maintained split-level home offers the perfect balance of privacy, space, and lifestyle. Set on just under half an acre, you'll enjoy the peaceful feel of country living while still being close to city amenities. Inside, this bright and inviting 3-bedroom, 1.5-bath home features an open-concept living and dining area, designed for comfort and flow. Large windows fill the space with natural light, while the walkout leads to a private patio overlooking the spacious yard - ideal for summer barbecues and entertaining family and friends. On the main level, a cozy family room with a wood-burning fireplace provides the perfect spot to relax on cooler evenings. With generous room sizes, excellent layout, and plenty of character, this home is ready for its next chapter. The property offers ample outdoor space for gardening, recreation, or simply enjoying the beauty of nature, with mature trees adding both shade and privacy. There's plenty of parking for family and guests, plus room to store your toys and tools. Whether you're a growing family, downsizing, or simply seeking a place where you can spread out and breathe, this home is a rare find in a desirable location. Don't miss your chance to make it yours! (id:63267)
Home overview
- Cooling Central air conditioning
- Heat source Natural gas
- Heat type Forced air
- Sewer/ septic Septic system
- Fencing Fenced yard
- # parking spaces 5
- Has garage (y/n) Yes
- # full baths 1
- # half baths 1
- # total bathrooms 2.0
- # of above grade bedrooms 3
- Community features School bus
- Subdivision Otonabee-south monaghan
- Lot size (acres) 0.0
- Listing # X12411609
- Property sub type Single family residence
- Status Active
- Bedroom 3.38m X 3.44m
Level: 2nd - Primary bedroom 3.44m X 4.35m
Level: 2nd - Bathroom 3.42m X 2.22m
Level: 2nd - Bedroom 3.89m X 3.15m
Level: 2nd - Recreational room / games room 3.4m X 5.77m
Level: Basement - Other 3.47m X 3.08m
Level: Basement - Utility 3.47m X 2.58m
Level: Basement - Foyer 3.44m X 2.84m
Level: Main - Dining room 3.75m X 2.92m
Level: Main - Bathroom 0.93m X 1.55m
Level: Main - Living room 3.44m X 6.71m
Level: Main - Living room 3.53m X 6.15m
Level: Main - Kitchen 3.61m X 2.9m
Level: Main
- Listing source url Https://www.realtor.ca/real-estate/28880102/44-crystal-springs-drive-otonabee-south-monaghan-otonabee-south-monaghan
- Listing type identifier Idx

$-1,667
/ Month



