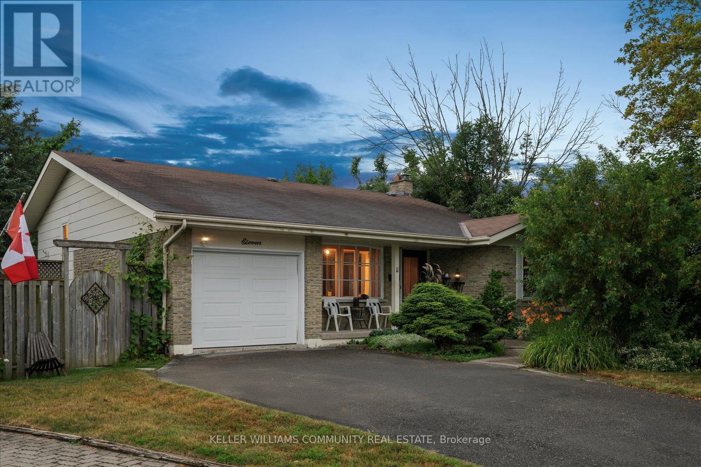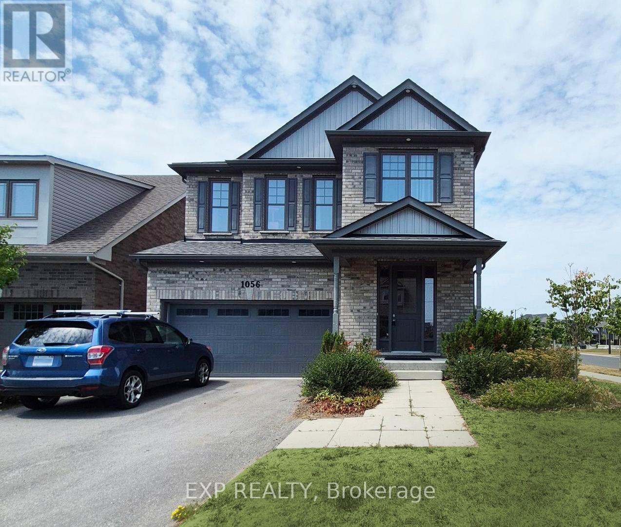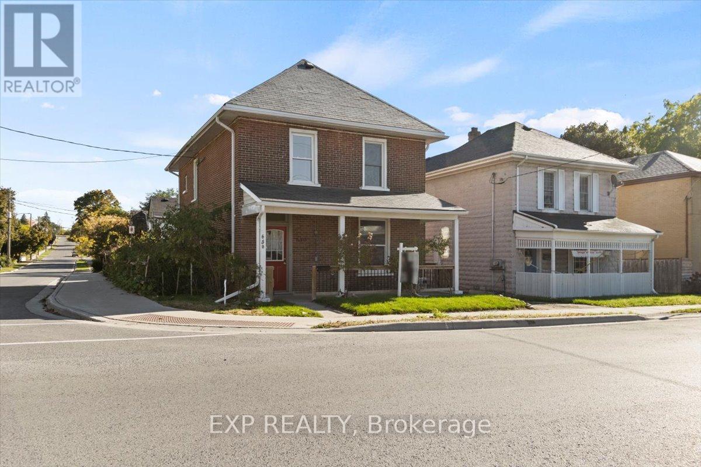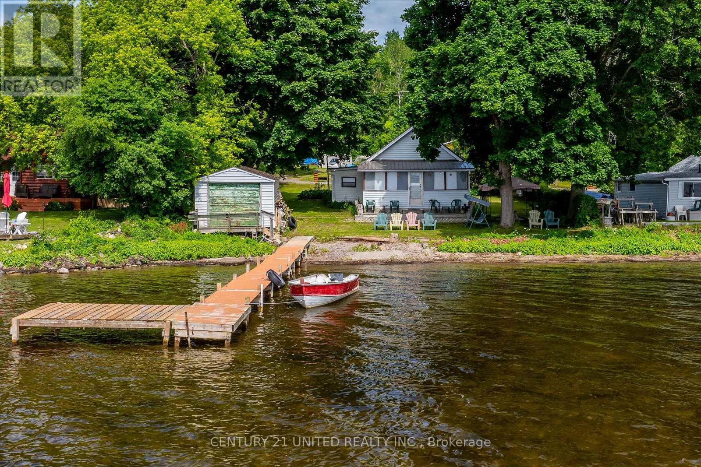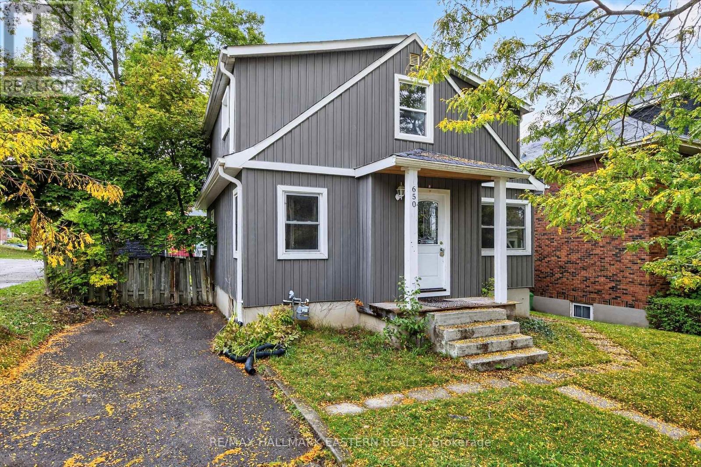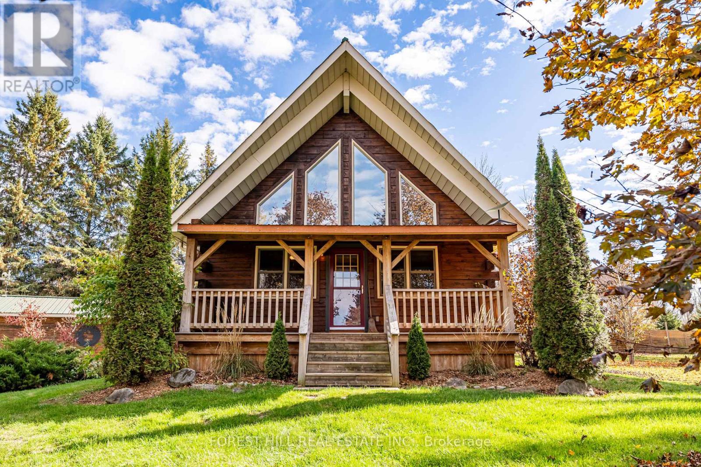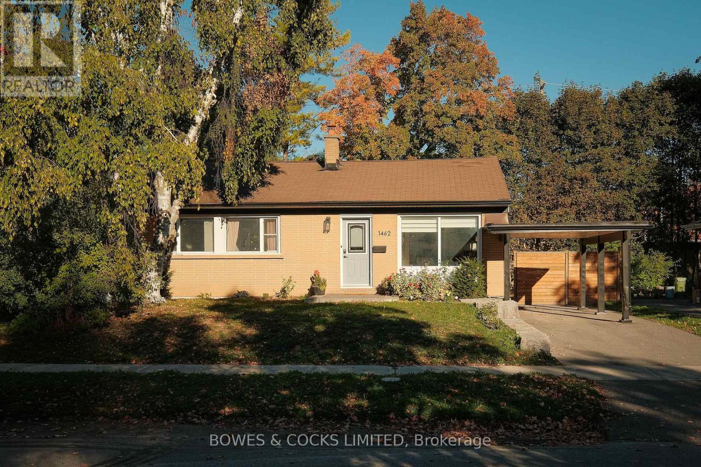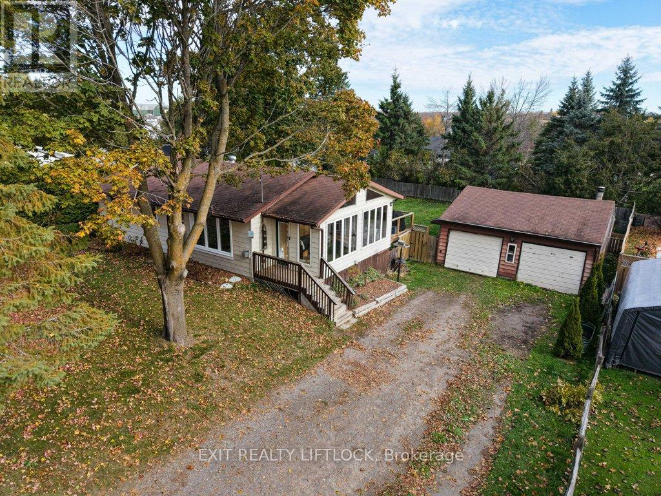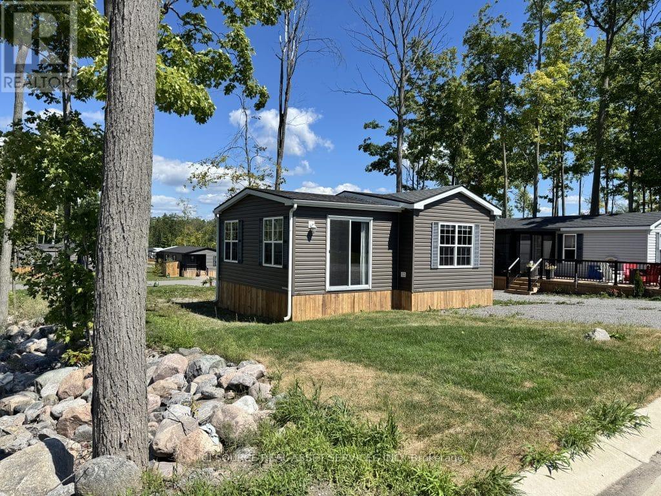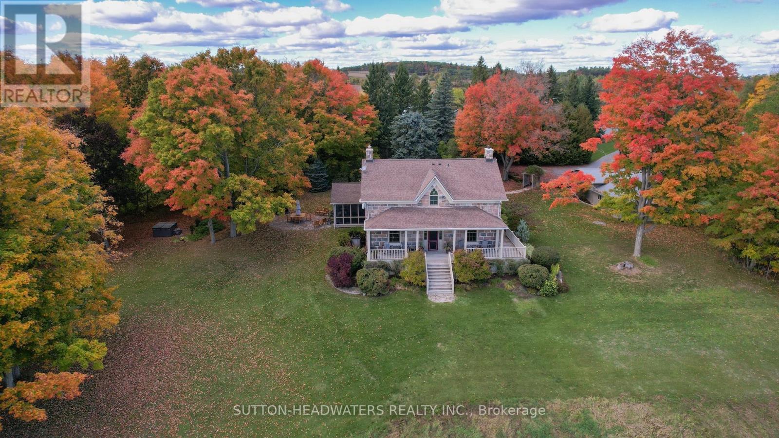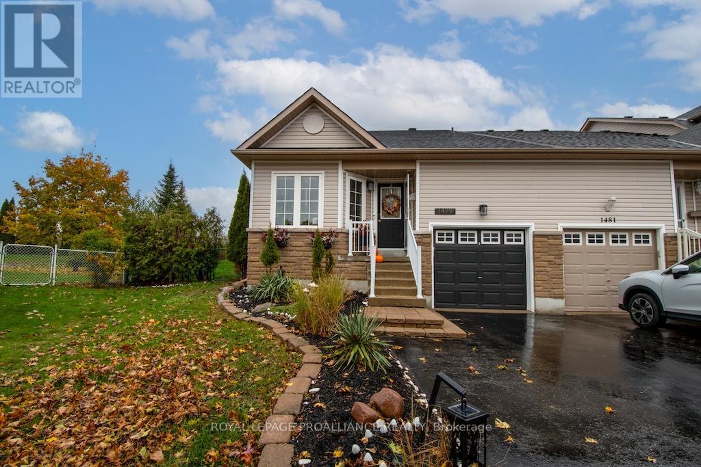- Houseful
- ON
- Otonabee-south Monaghan
- K9J
- 61 Golden Meadows Dr
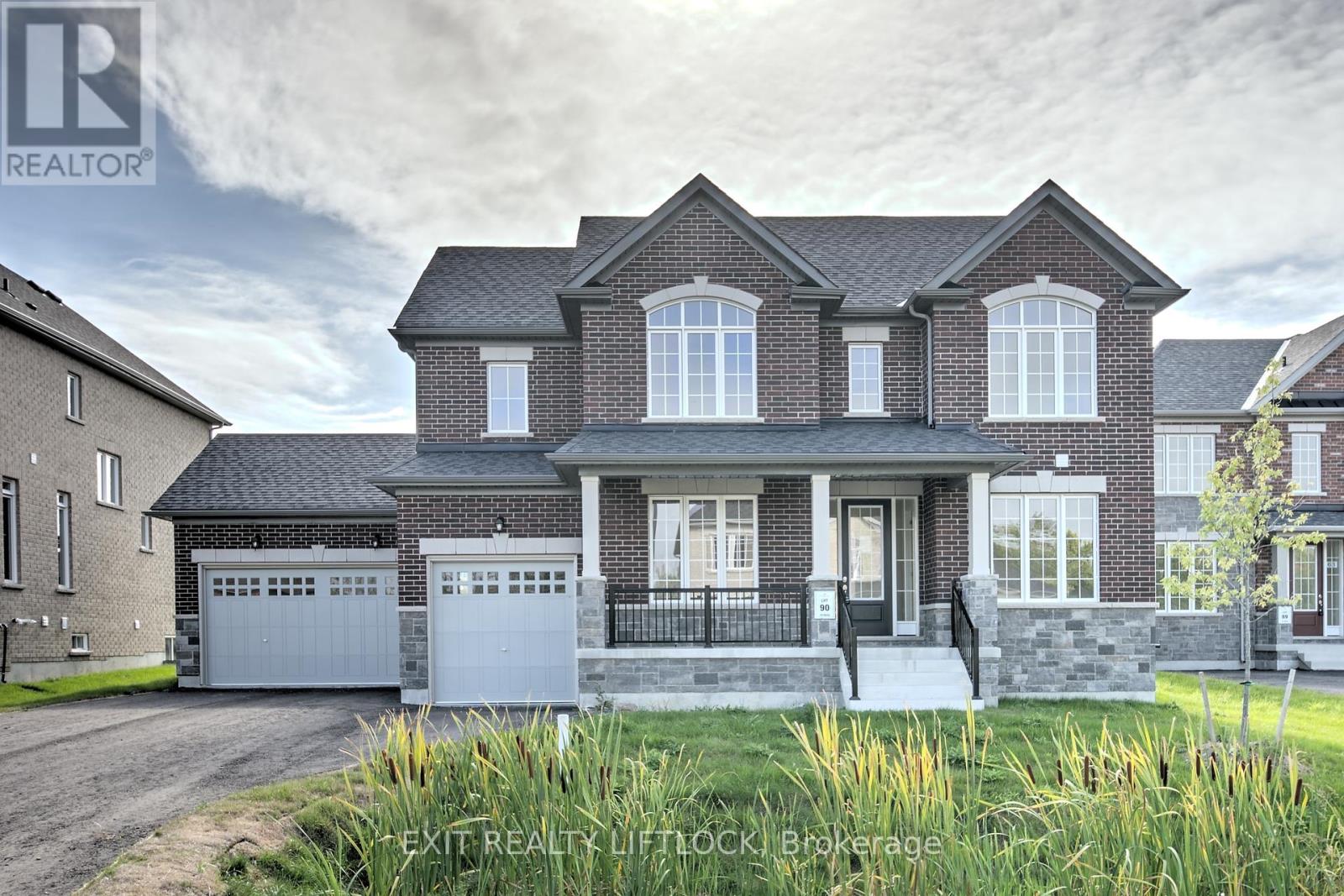
61 Golden Meadows Dr
61 Golden Meadows Dr
Highlights
Description
- Time on Houseful50 days
- Property typeSingle family
- Median school Score
- Mortgage payment
Executive Living in Riverbend Estates. Welcome to The Rideau by Ambria Homes - an exceptional two-storey, four-bedroom, four-bath executive residence in the prestigious Riverbend Estates, a gated waterfront community along the Otonabee River, part of the renowned Trent Seven Waterway. This newly built home showcases elegant interior finishes, soaring 9' ceilings on the main floor, and a thoughtful design ideal for both family living and entertaining. The open-concept main level flows seamlessly, while the upper level offers four spacious bedrooms, each with access to a bathroom, providing comfort and privacy for the entire family. Set on a generous lot surrounded by nature, this property combines peaceful country living with the convenience of municipal services. The three-car garage ensures ample parking and storage, while the community itself offers private walking trails leading to a scenic gazebo and boat launch for endless waterfront enjoyment. With highway access and the amenities of Peterborough only minutes away, Riverbend Estates delivers the best of both worlds; tranquility, privacy, and a vibrant lifestyle in an exclusive enclave of magnificent homes. Don't ;miss your chance to make this elegant residence your own in one of the most sought-after communities in the region. (id:63267)
Home overview
- Cooling Central air conditioning
- Heat source Natural gas
- Heat type Forced air
- # total stories 2
- # parking spaces 7
- Has garage (y/n) Yes
- # full baths 3
- # half baths 1
- # total bathrooms 4.0
- # of above grade bedrooms 4
- Flooring Hardwood, tile, carpeted
- Has fireplace (y/n) Yes
- Community features Pets allowed with restrictions
- Subdivision Otonabee-south monaghan
- Water body name Otonabee river
- Lot size (acres) 0.0
- Listing # X12398142
- Property sub type Single family residence
- Status Active
- Primary bedroom 5.65m X 5.4m
Level: 2nd - 2nd bedroom 4.96m X 4.02m
Level: 2nd - 4th bedroom 3.79m X 4.29m
Level: 2nd - 3rd bedroom 3.79m X 4.57m
Level: 2nd - Eating area 3.96m X 7.97m
Level: Main - Kitchen 3.69m X 8.04m
Level: Main - Family room 4.95m X 5.06m
Level: Main - Living room 3.69m X 6.03m
Level: Main - Office 3.14m X 3.14m
Level: Main
- Listing source url Https://www.realtor.ca/real-estate/28850782/61-golden-meadows-drive-otonabee-south-monaghan-otonabee-south-monaghan
- Listing type identifier Idx

$-2,066
/ Month

