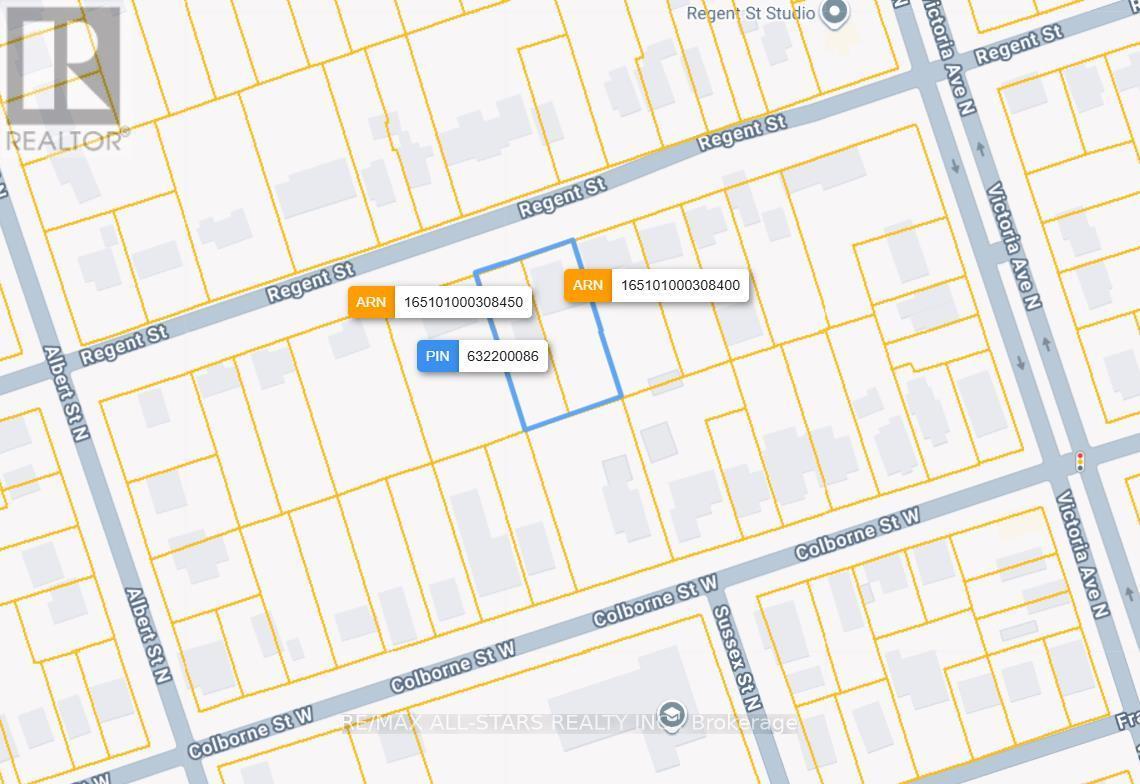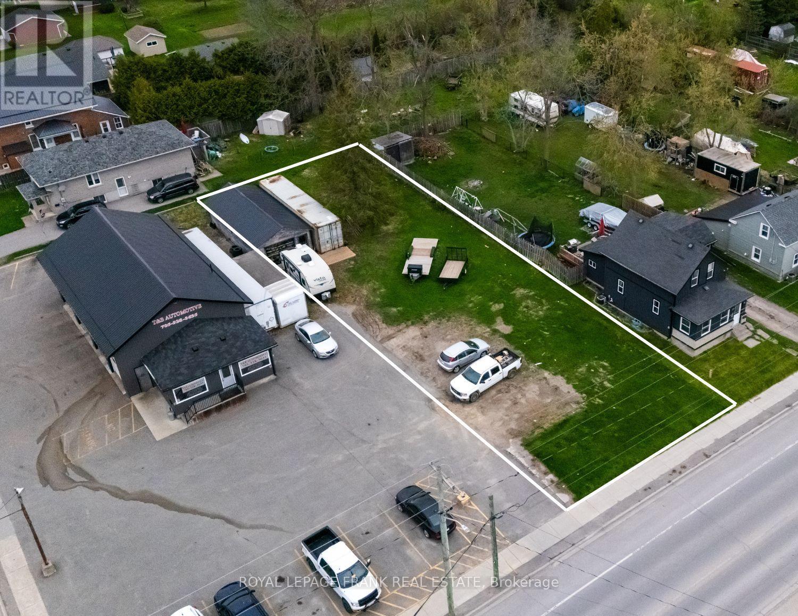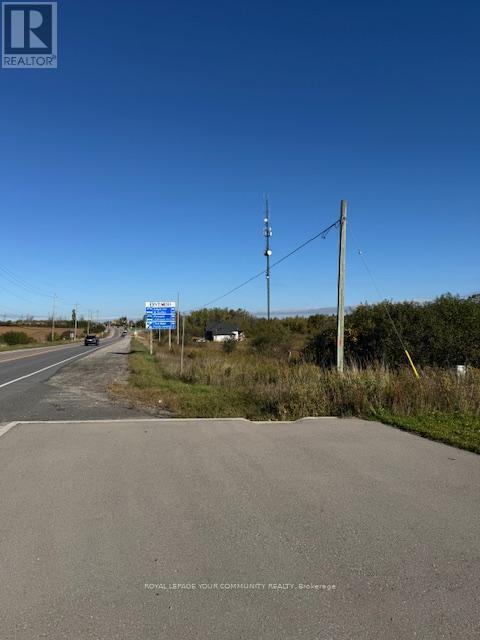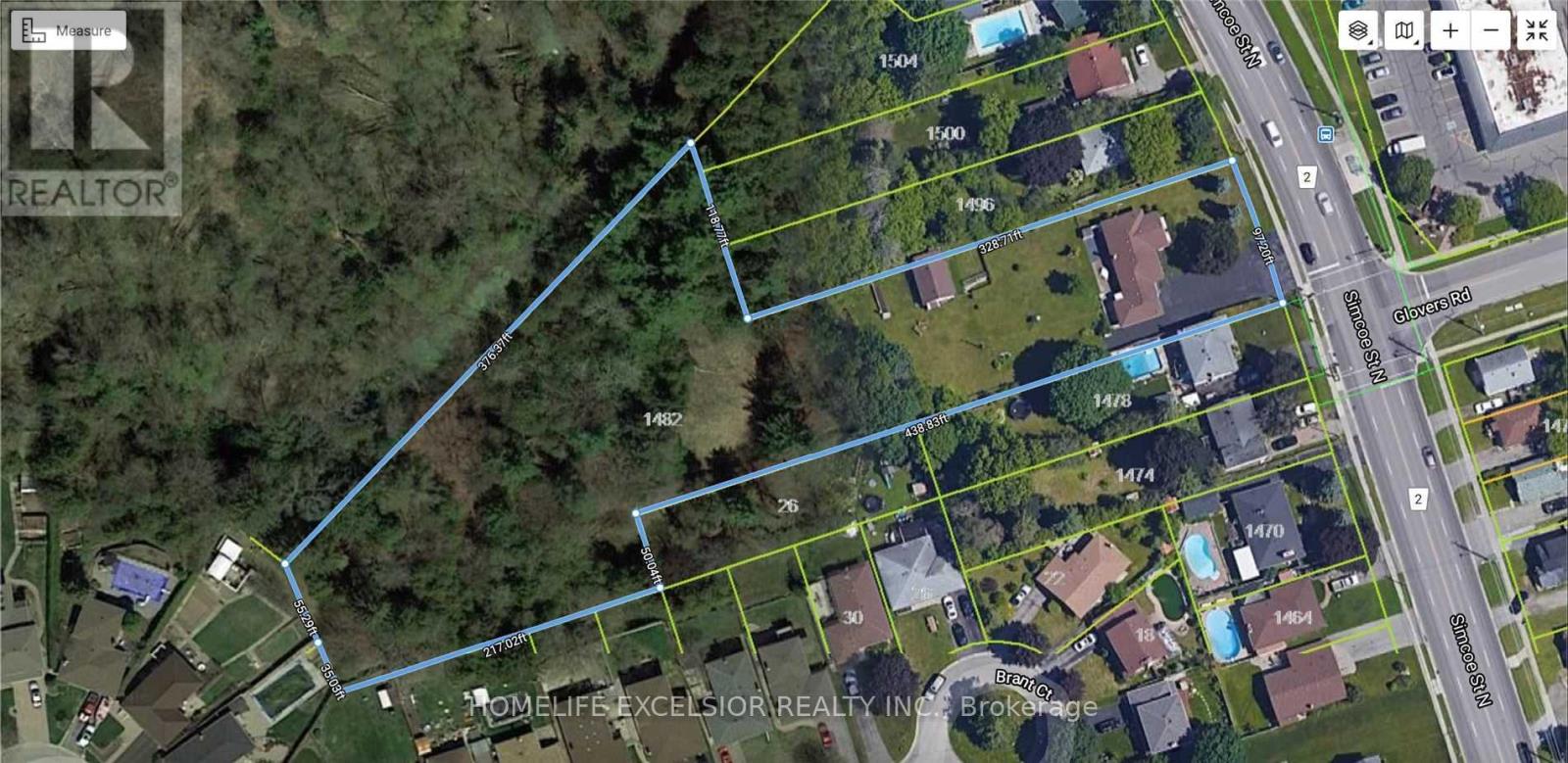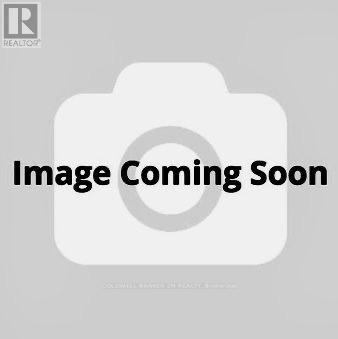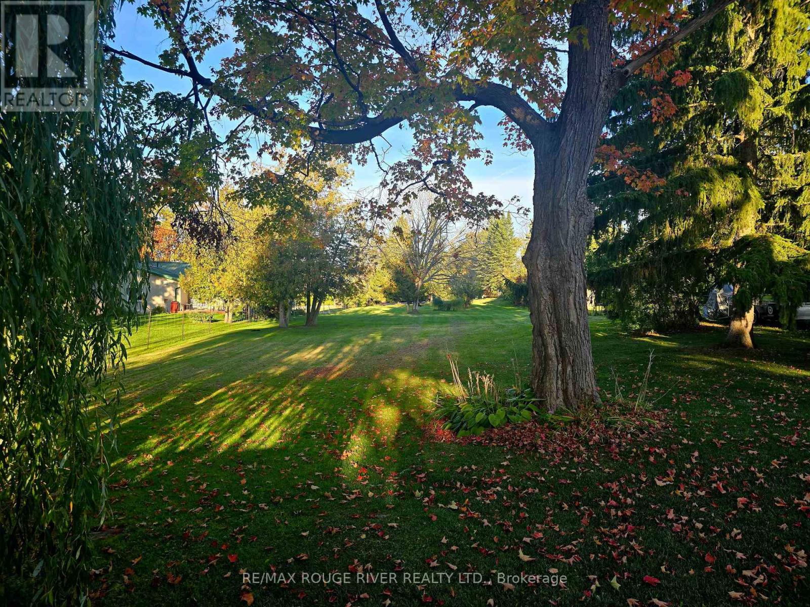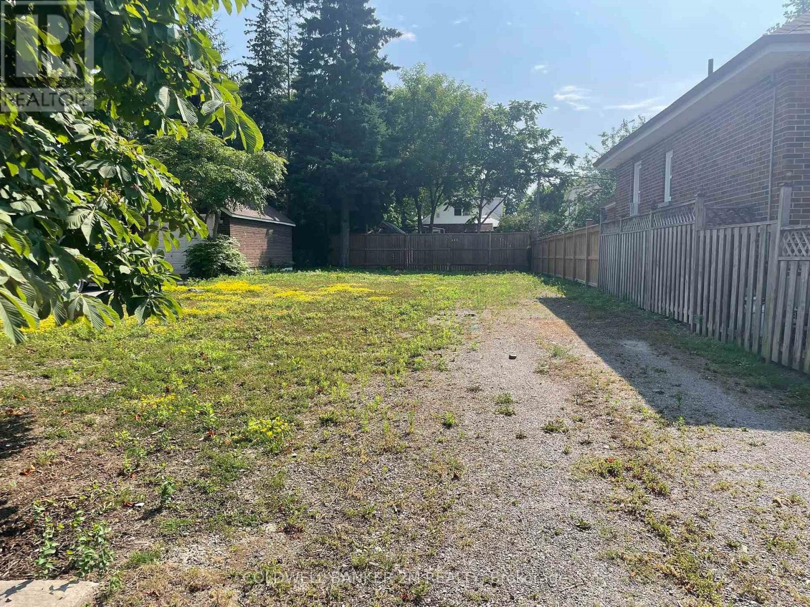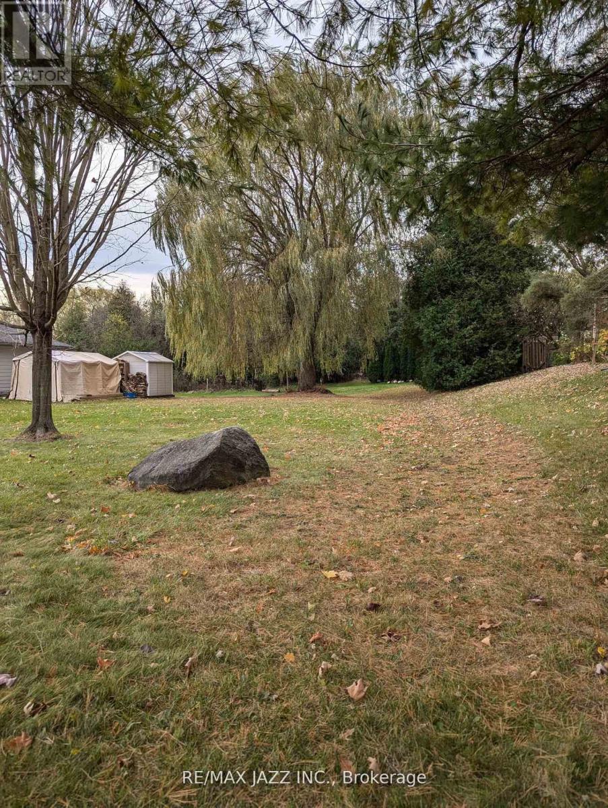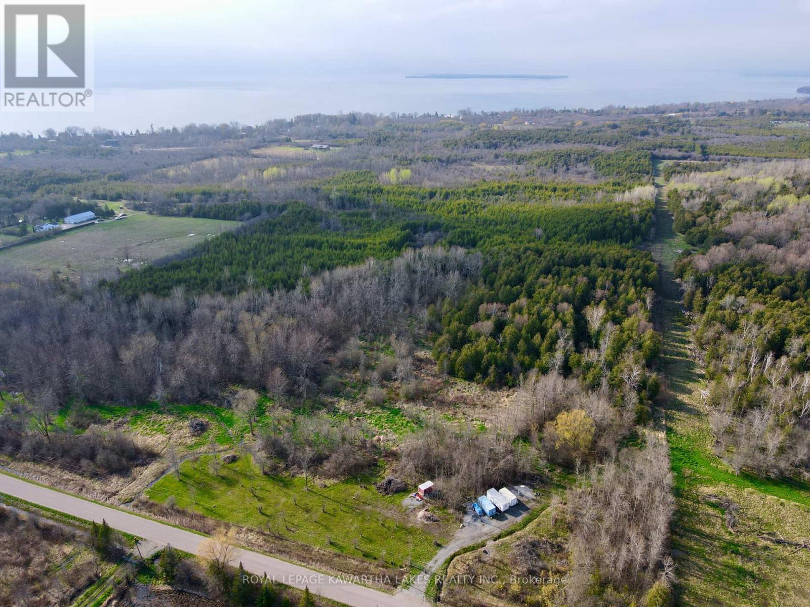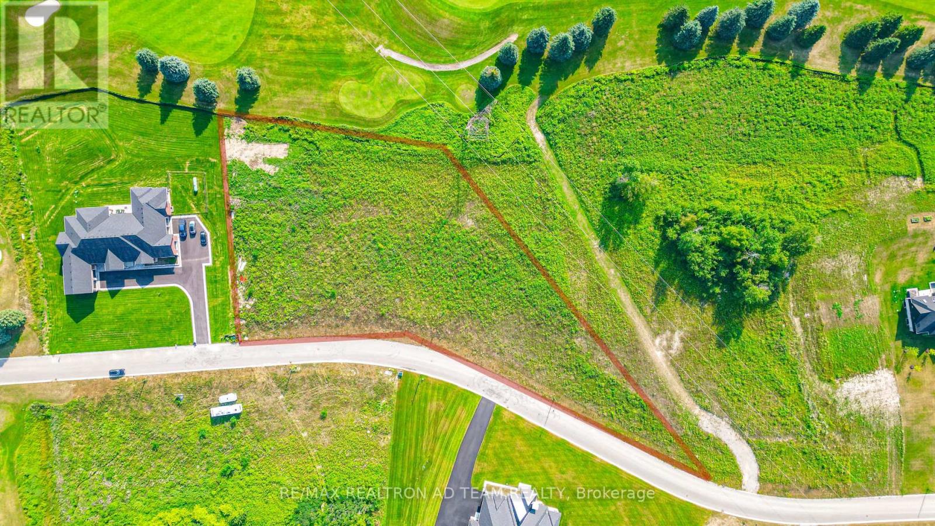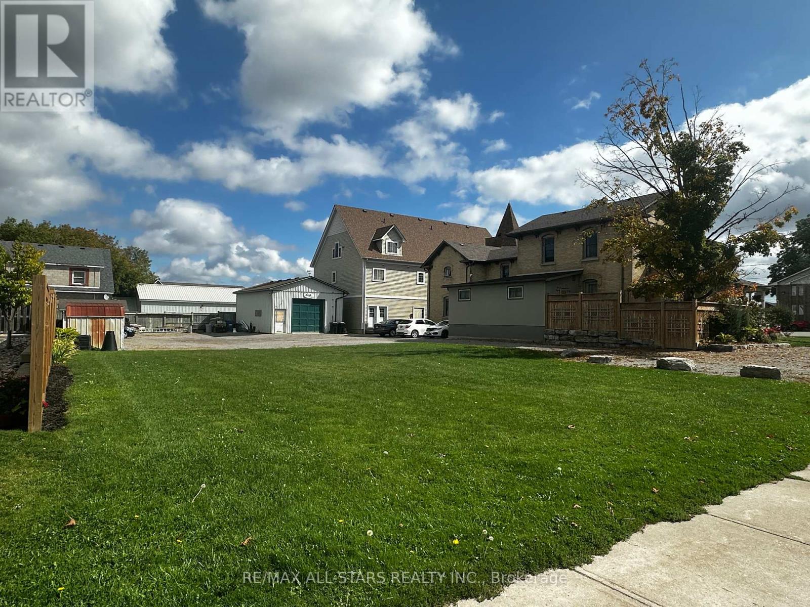- Houseful
- ON
- Otonabee-south Monaghan
- L0B
- 671 N Shore Dr E
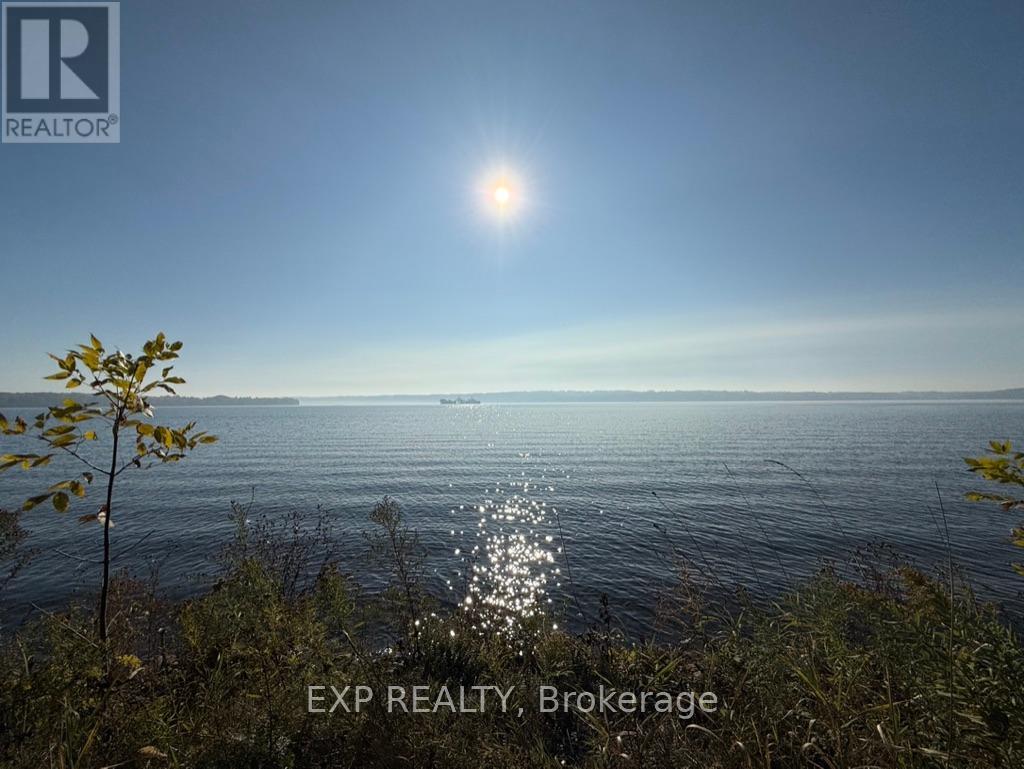
Highlights
Description
- Time on Houseful98 days
- Property typeVacant land
- Median school Score
- Mortgage payment
Located on the scenic shores of Rice Lake. The property offers an incredible opportunity to create your dream waterfront retreat. With 70 feet of pristine south-facing waterfront, and part of the renowned Trent-Severn Waterway, this lot provides ideal conditions for fishing, boating, and enjoying the stunning natural beauty of the area.There is an existing cottage however the lot is being sold as land value only. The property next door is for sale at 669 North Shore MLS#X12284251 and is also another 70 foot lot. Take advantage of the spacious lot for your possible dream home. Many cottages in the area are being upgraded into luxurious homes, making this the ideal time to invest. The property is in a prime location with easy access to all amenities and is just a short drive from Peterborough, Durham Region, and Toronto. The famous butter tarts at the local Bakery are a local treat, and golf enthusiasts will love the proximity to nearby courses.Whether you're looking for a weekend getaway or a full-time residence, this is a rare opportunity to own a piece of Rice Lake waterfront, where you can enjoy serene views, great fishing, and endless boating possibilities. Don't miss your chance to own one or both of these exceptional properties, ideal for building your perfect lakeside retreat! (id:63267)
Home overview
- Subdivision Otonabee-south monaghan
- Lot size (acres) 0.0
- Building size 153000
- Listing # X12284285
- Property sub type Land
- Status Active
- Listing source url Https://www.realtor.ca/real-estate/28603941/671-north-shore-drive-e-otonabee-south-monaghan-otonabee-south-monaghan
- Listing type identifier Idx

$-1,331
/ Month

