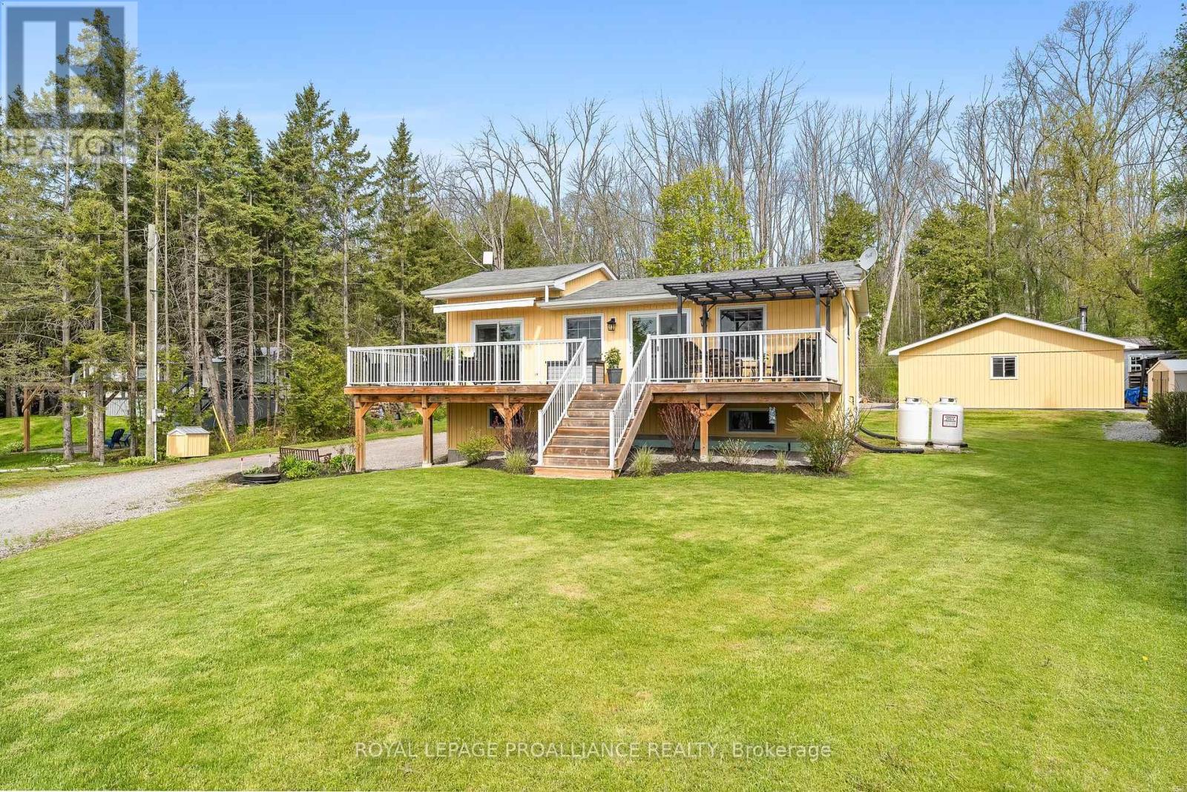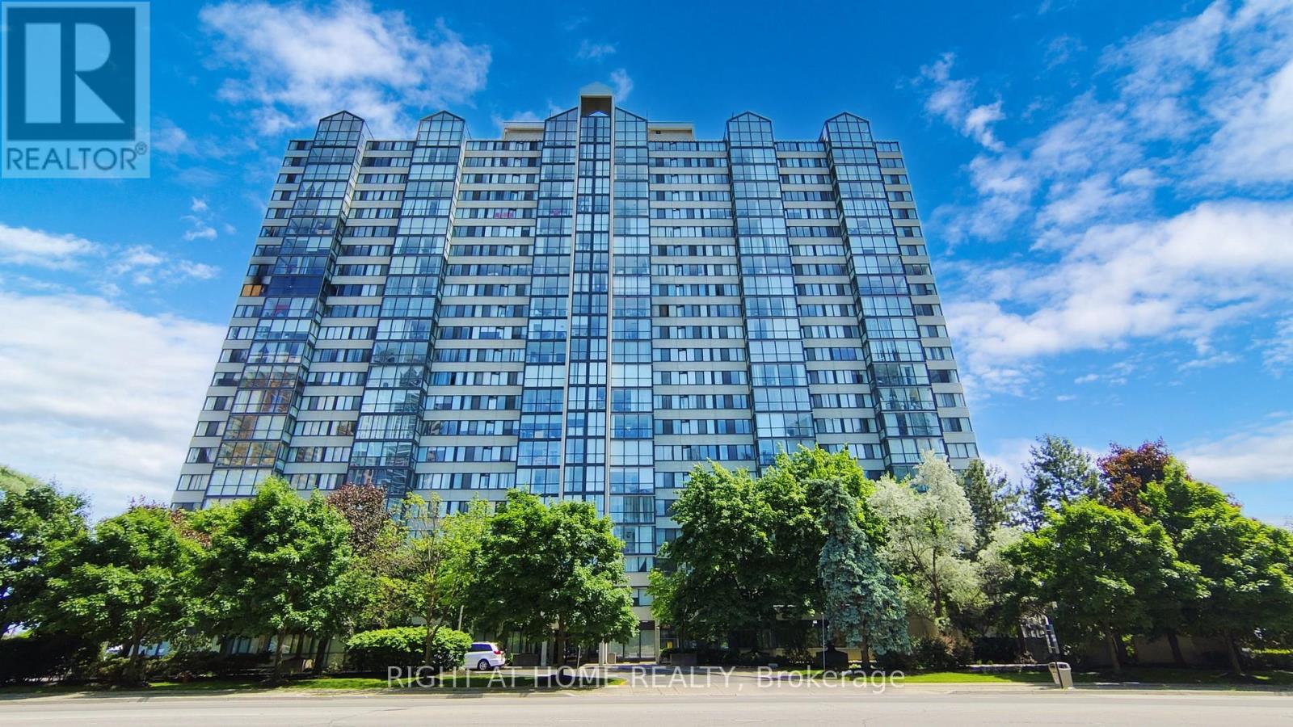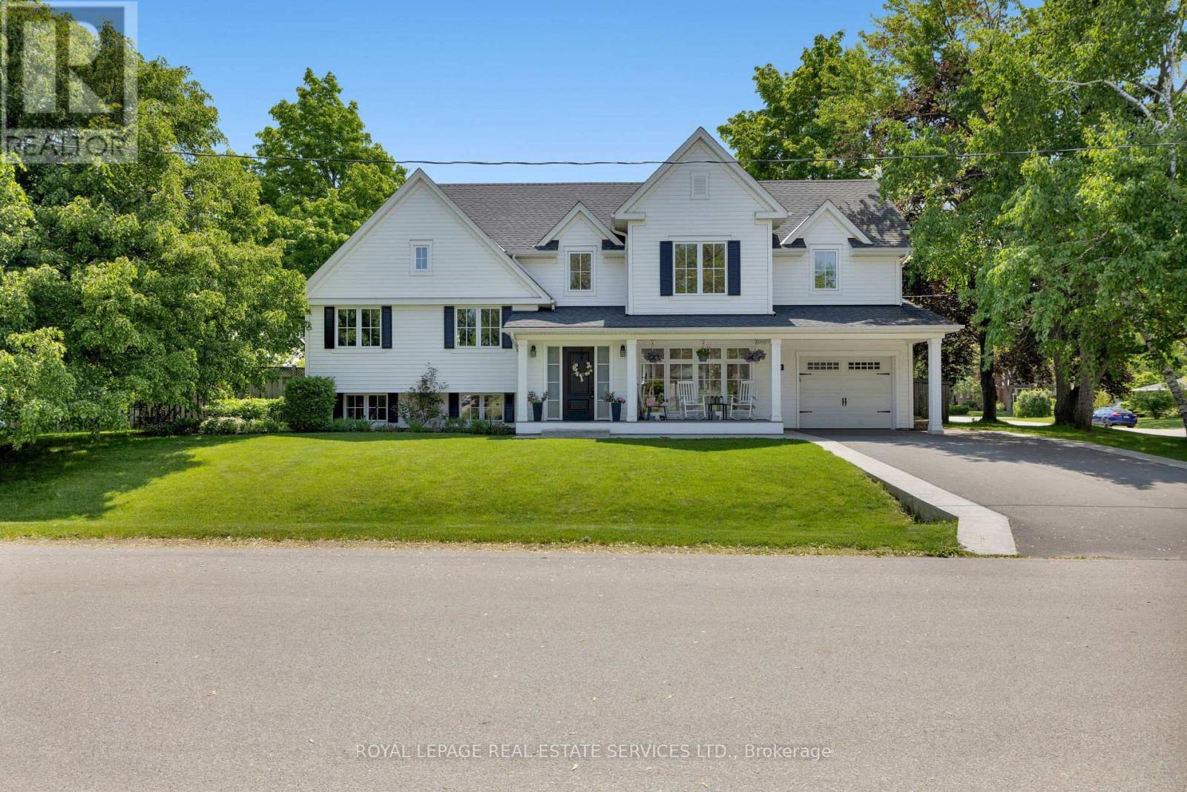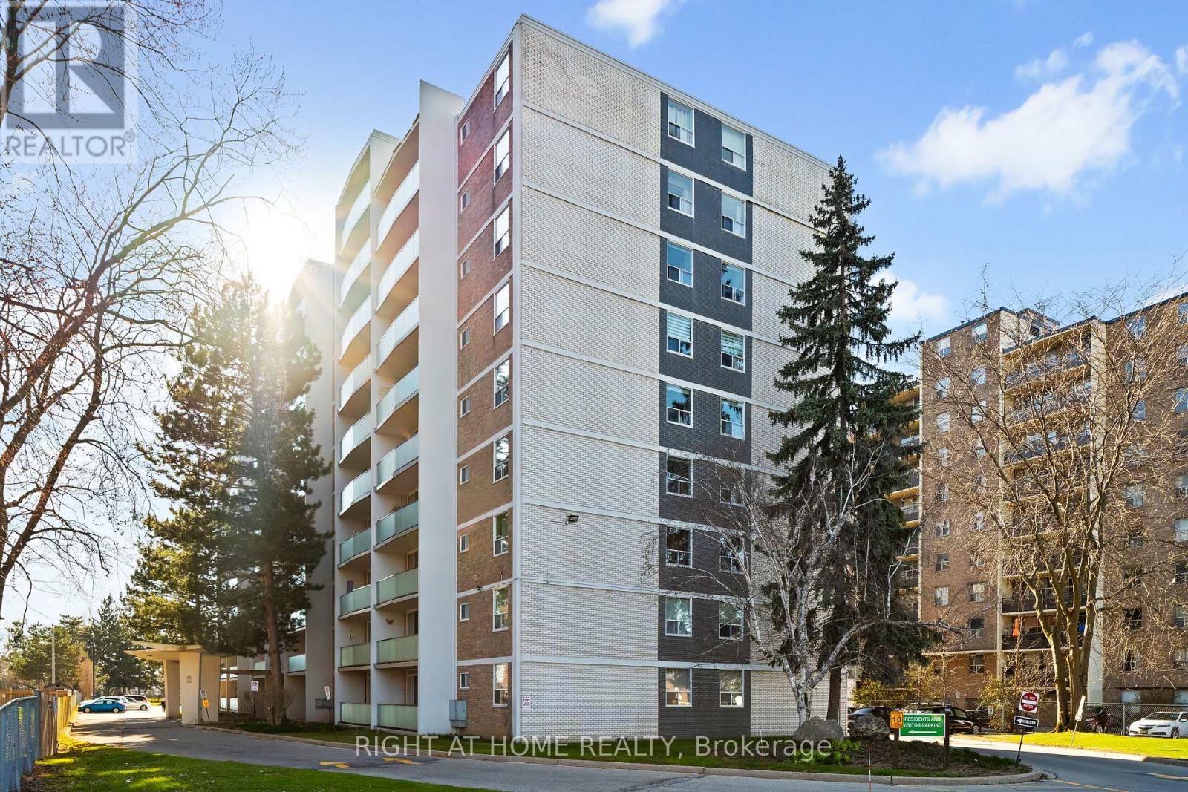- Houseful
- ON
- Otonabee-South Monaghan
- K0L
- 686 N Shore Dr E

686 N Shore Dr E
686 N Shore Dr E
Highlights
Description
- Time on Houseful84 days
- Property typeSingle family
- StyleRaised bungalow
- Median school Score
- Mortgage payment
Welcome to 686 North Shore Drive E, a thoughtfully designed home perched on a scenic lot overlooking the waters of Rice Lake. Whether you're seeking a serene year-round residence or the perfect lakeside retreat, this property offers the ideal blend of comfort, style, and natural beauty. From the moment you step into the spacious foyer, you'll be captivated by the warm and inviting ambiance. The sun-soaked, updated kitchen features high ceilings, a convenient breakfast bar, and lake views that make every meal feel like a getaway. A rustic wood beam adds a touch of character and craftsmanship to the main living space, where two walkouts seamlessly connect you to an expansive lake view deck perfect for entertaining or simply soaking in the tranquil surroundings. The main-floor primary suite includes a private ensuite, walk-in closet, and laundry for ultimate convenience. Downstairs, the lower level offers a cozy space with a large family room anchored by a pellet stove, two additional bedrooms, a three-piece bath, and another walkout making the layout ideal for guests or families to enjoy. Behind the home, a detached double car garage with its own wood stove offers flexible space for hobbies, a workshop, or storage for your outdoor gear and recreational toys. If you've been dreaming of lakeside living with unmatched views and versatile spaces, your search ends here. (id:55581)
Home overview
- Cooling Central air conditioning
- Heat source Propane
- Heat type Forced air
- Sewer/ septic Septic system
- # total stories 1
- # parking spaces 17
- Has garage (y/n) Yes
- # full baths 2
- # half baths 1
- # total bathrooms 3.0
- # of above grade bedrooms 3
- Subdivision Otonabee-south monaghan
- Lot size (acres) 0.0
- Listing # X12219860
- Property sub type Single family residence
- Status Active
- Foyer 3.55m X 4.72m
Level: Ground - 2nd bedroom 3.95m X 2.99m
Level: Lower - Utility 2.43m X 2.48m
Level: Lower - Recreational room / games room 7.34m X 5.77m
Level: Lower - 3rd bedroom 3.53m X 2.68m
Level: Lower - Primary bedroom 2.89m X 3.59m
Level: Main - Living room 4.39m X 3.47m
Level: Main - Kitchen 4.26m X 5.77m
Level: Main
- Listing source url Https://www.realtor.ca/real-estate/28466577/686-north-shore-drive-e-otonabee-south-monaghan-otonabee-south-monaghan
- Listing type identifier Idx

$-2,133
/ Month












