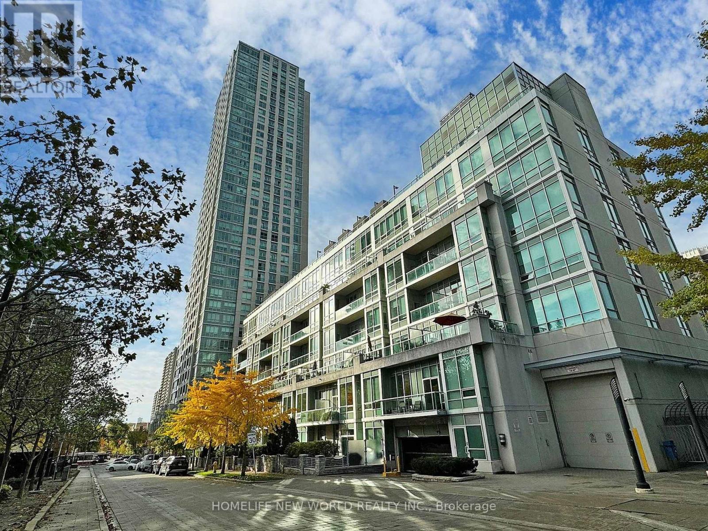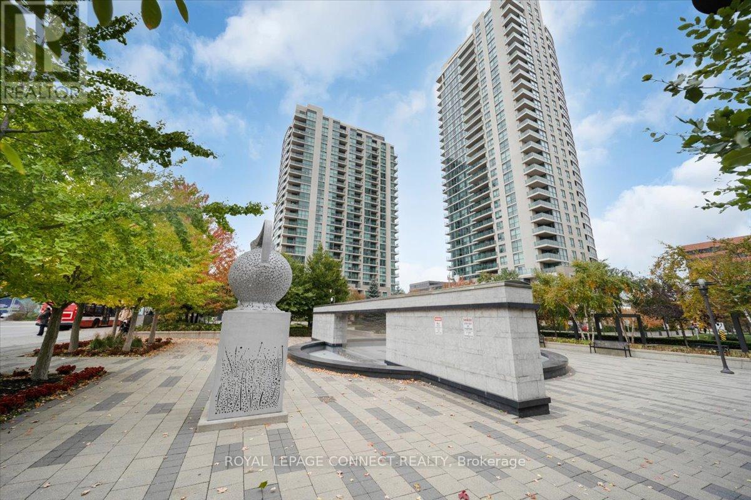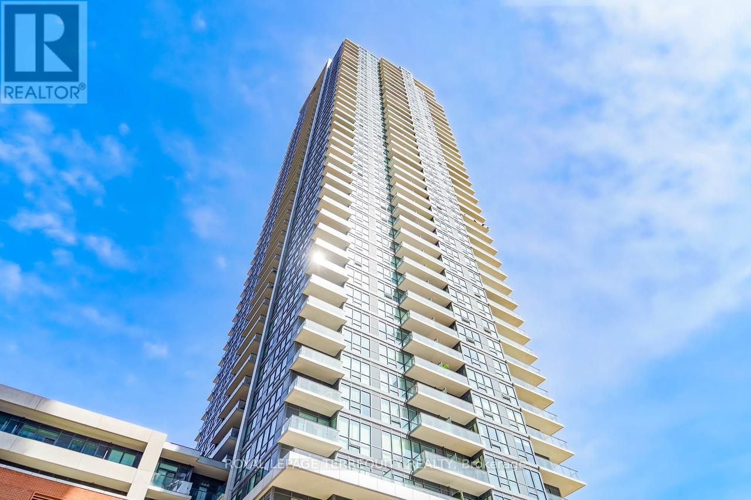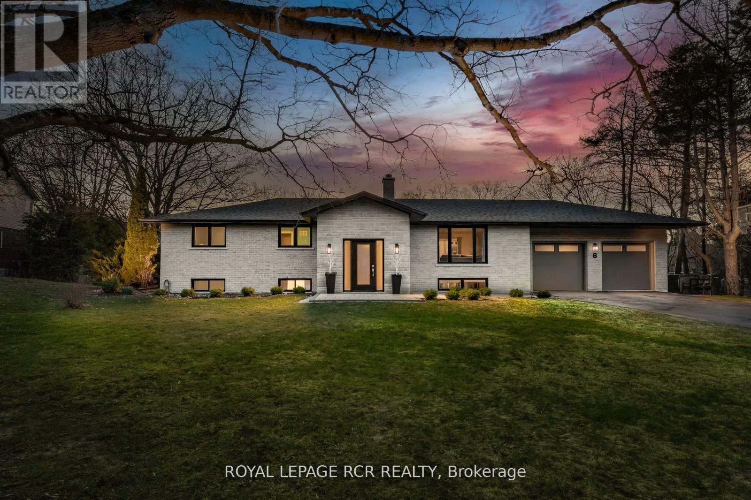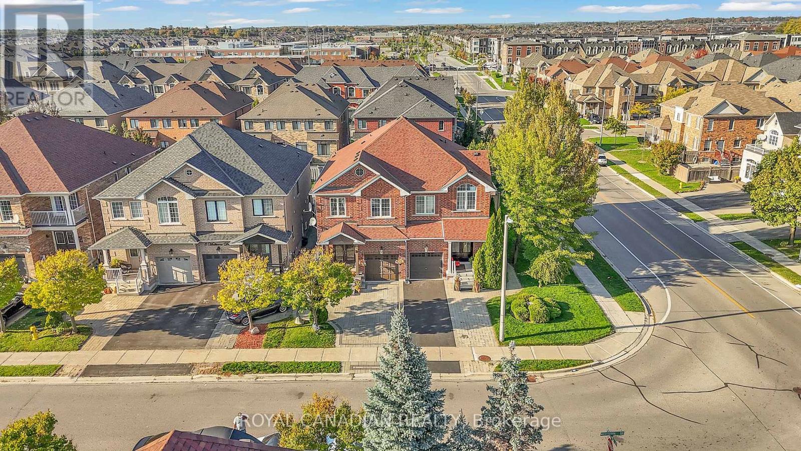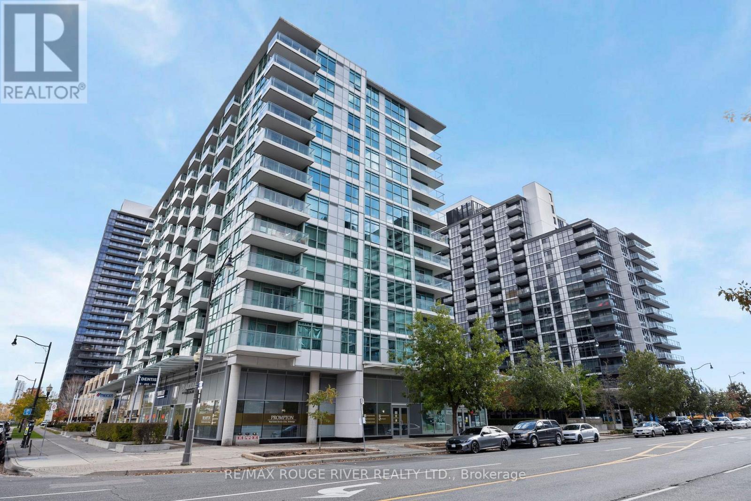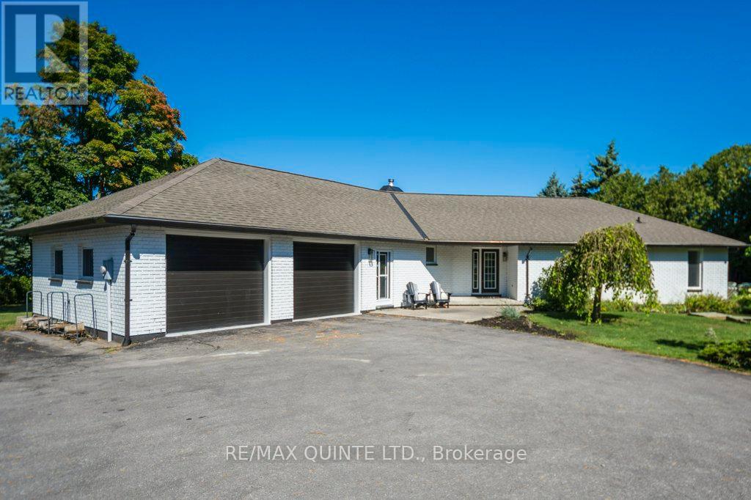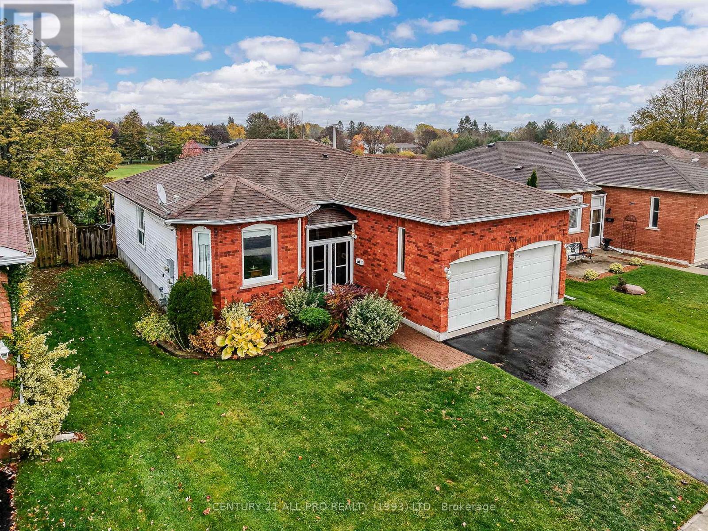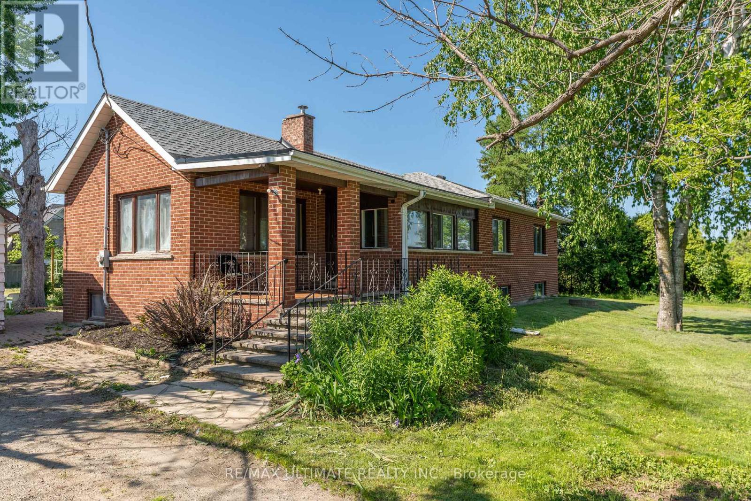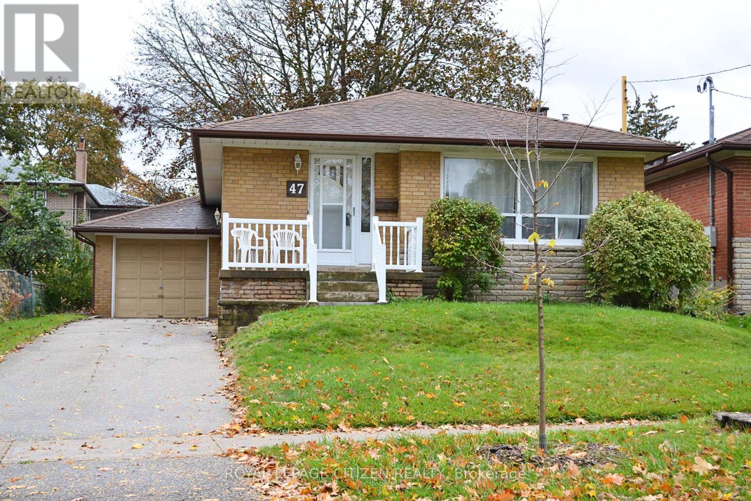- Houseful
- ON
- Otonabee-South Monaghan
- K0L
- 7 Hilltop Dr
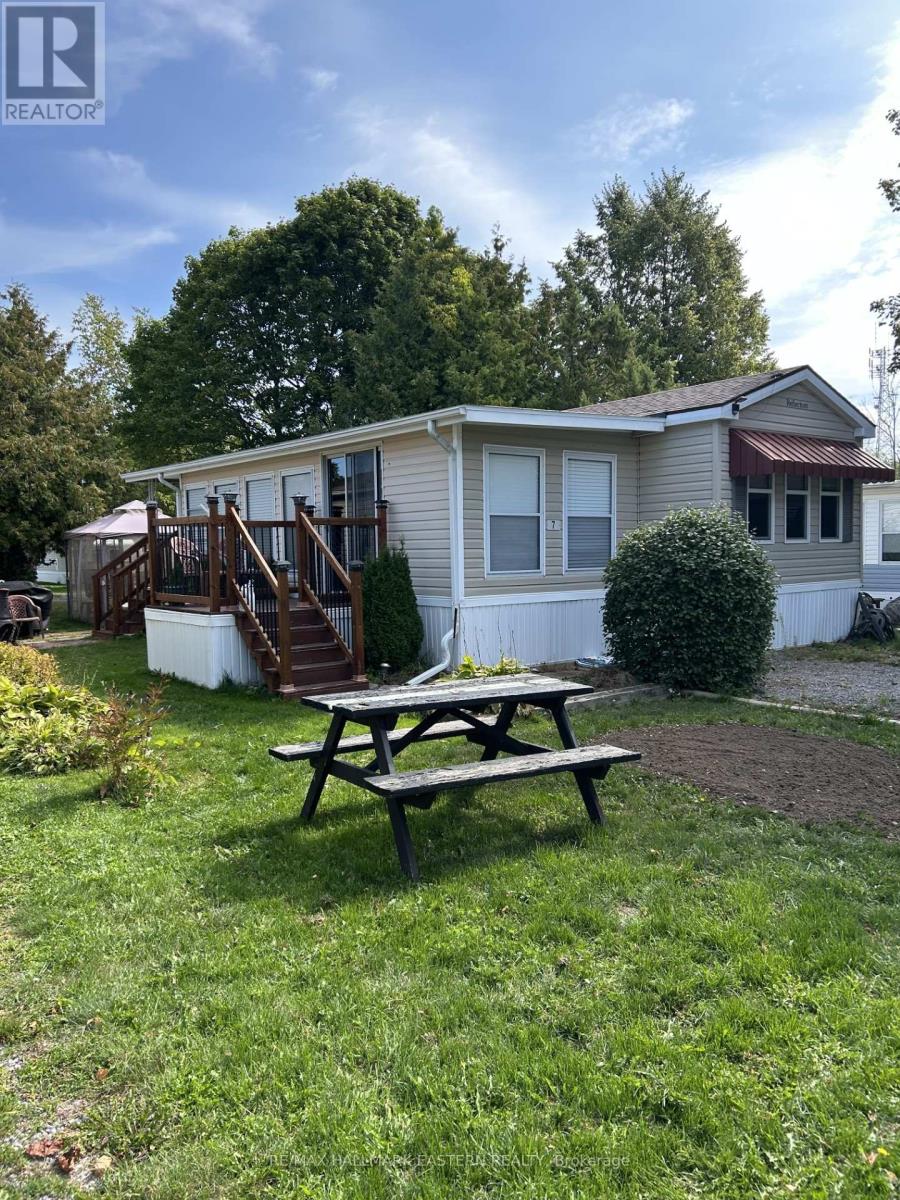
Highlights
Description
- Time on Houseful47 days
- Property typeSingle family
- StyleBungalow
- Median school Score
- Mortgage payment
Welcome to owning a "move in ready" modular home in the desired Shady Acres Resort on Rice Lake in Peterborough (Keene) area! A seasonal home from spring until Thanksgiving!! This 2016 Northlander Reflection also has an enclosed "Florida/Sunroom". Lot's of window's with plenty of space to support pull out sofas for extended guests. Decks at 2 separate entrances of the Florida room with an open concept feeling. Garden shed large enough for lawnmower/garden tools/etc. Space for 2 vehicles to park at the front of this home. Florida room roof upgraded 2023. Many inclusions are included with this home, a separate printout is included in "documents". The Shady Acres community provides a gated security entrance, two swimming pools, trampoline, kids programs, and the list goes on. Isn't it time to enjoy what Canada has to offer? Warm weather/swimming/boating/fishing and complete relaxation with knowledge of security at your front gate. (id:63267)
Home overview
- Cooling Central air conditioning
- Heat source Propane
- Heat type Forced air
- Has pool (y/n) Yes
- Sewer/ septic Sanitary sewer
- # total stories 1
- # parking spaces 2
- # full baths 1
- # total bathrooms 1.0
- # of above grade bedrooms 1
- Has fireplace (y/n) Yes
- Community features Fishing
- Subdivision Otonabee-south monaghan
- View Lake view, view of water
- Water body name Rice lake
- Lot desc Landscaped
- Lot size (acres) 0.0
- Listing # X12404264
- Property sub type Single family residence
- Status Active
- Bathroom 1.859m X 0.944m
Level: Ground - Sunroom 9.144m X 3.65m
Level: Ground - Kitchen 4.26m X 3.65m
Level: Ground - Living room 3.65m X 3.65m
Level: Ground - Bedroom 3.1m X 2.62m
Level: Ground
- Listing source url Https://www.realtor.ca/real-estate/28863832/7-hilltop-drive-otonabee-south-monaghan-otonabee-south-monaghan
- Listing type identifier Idx

$-240
/ Month

