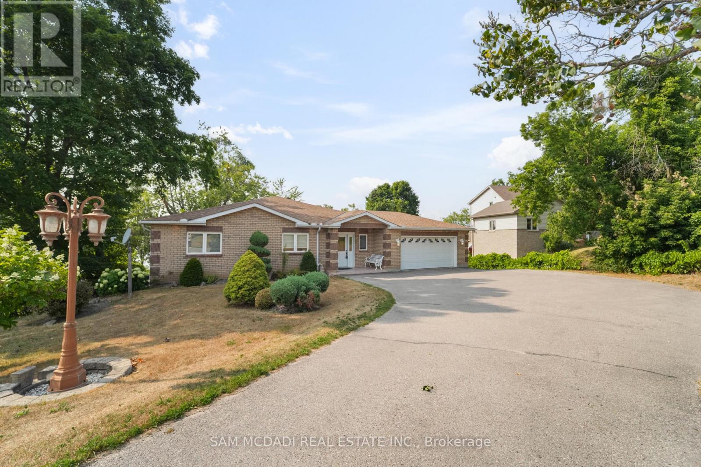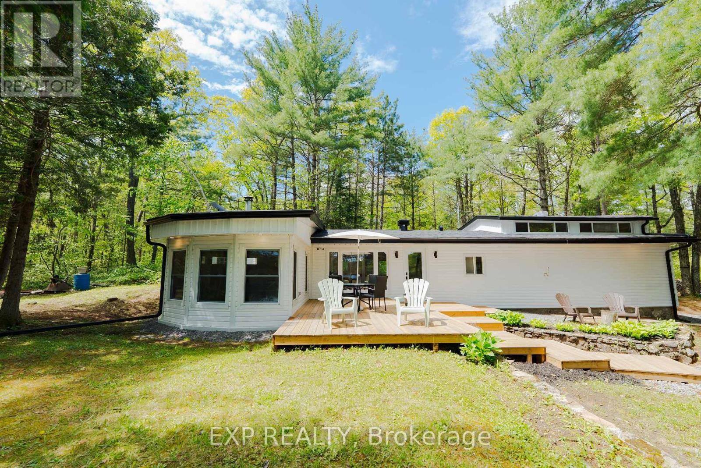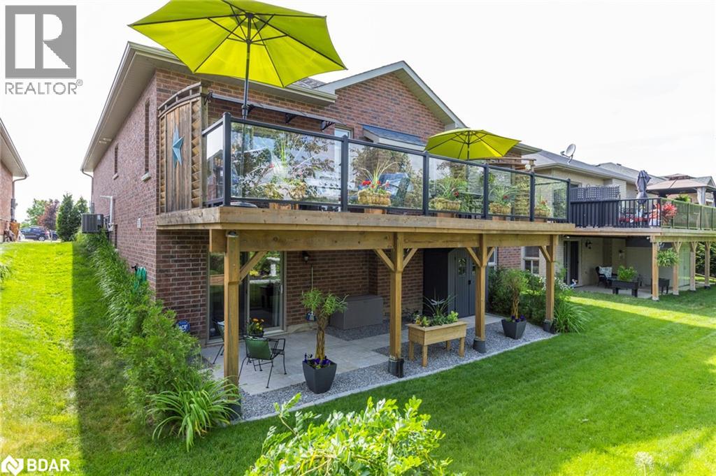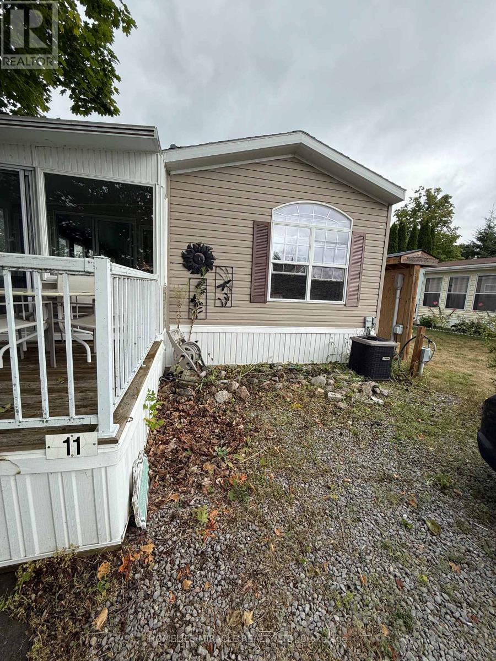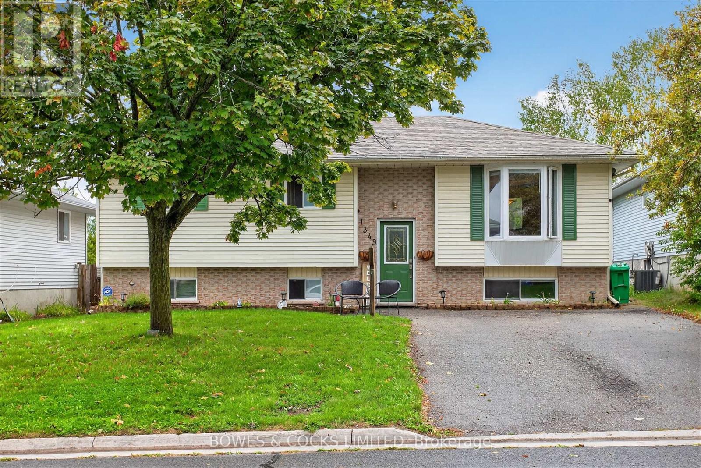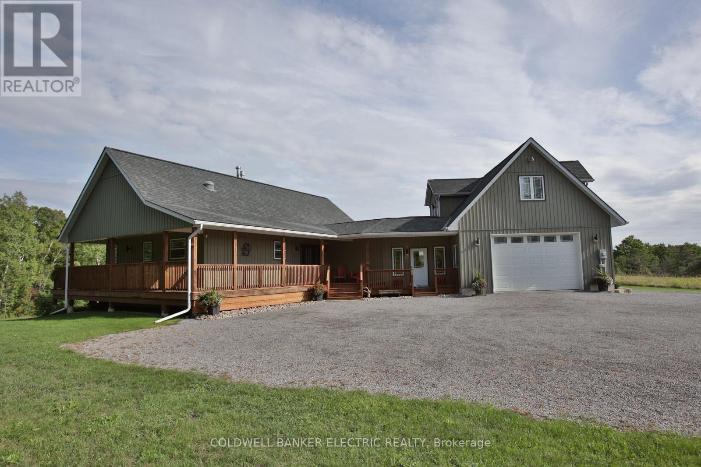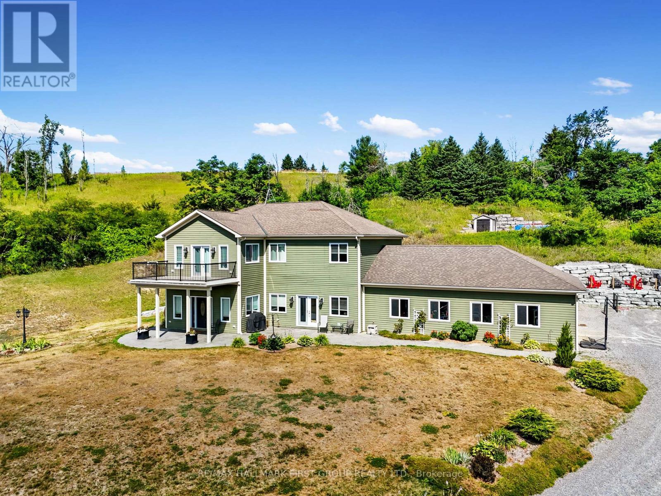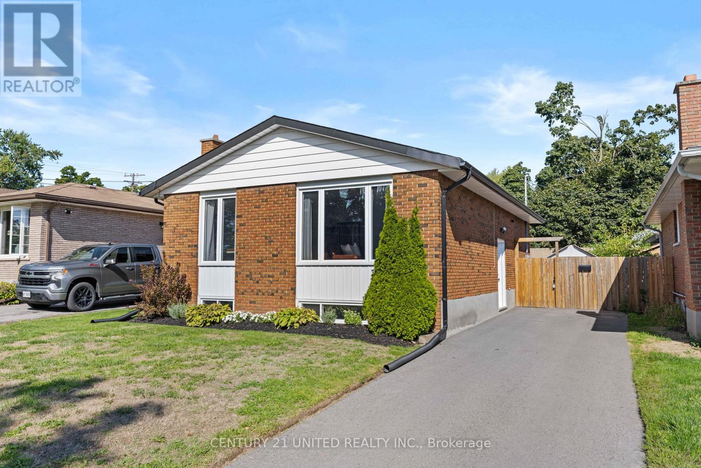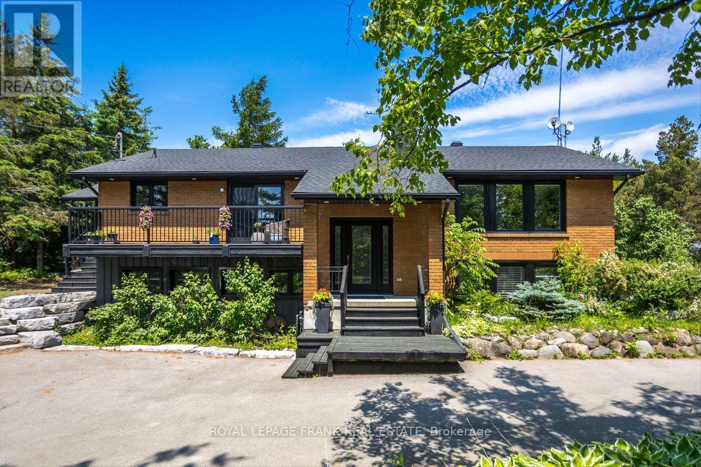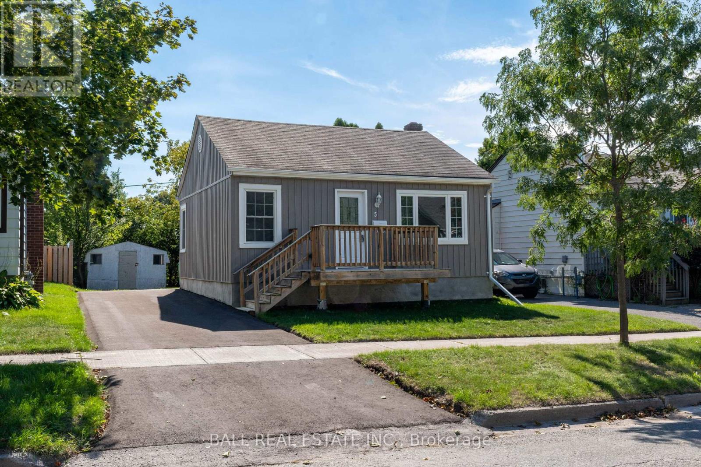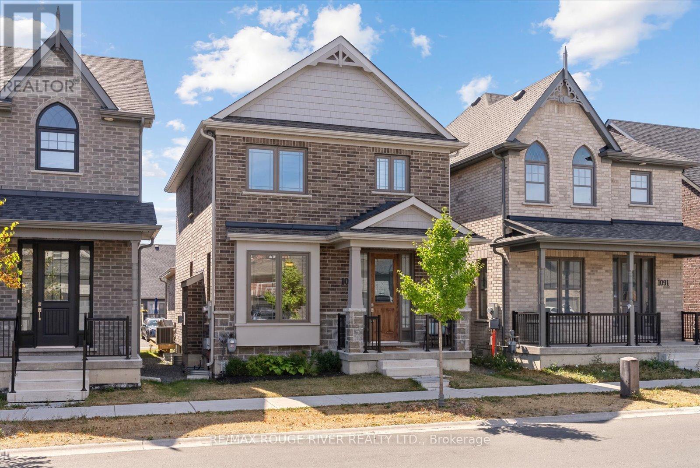- Houseful
- ON
- Peterborough East Central
- K9J
- 8 Veterans Rd
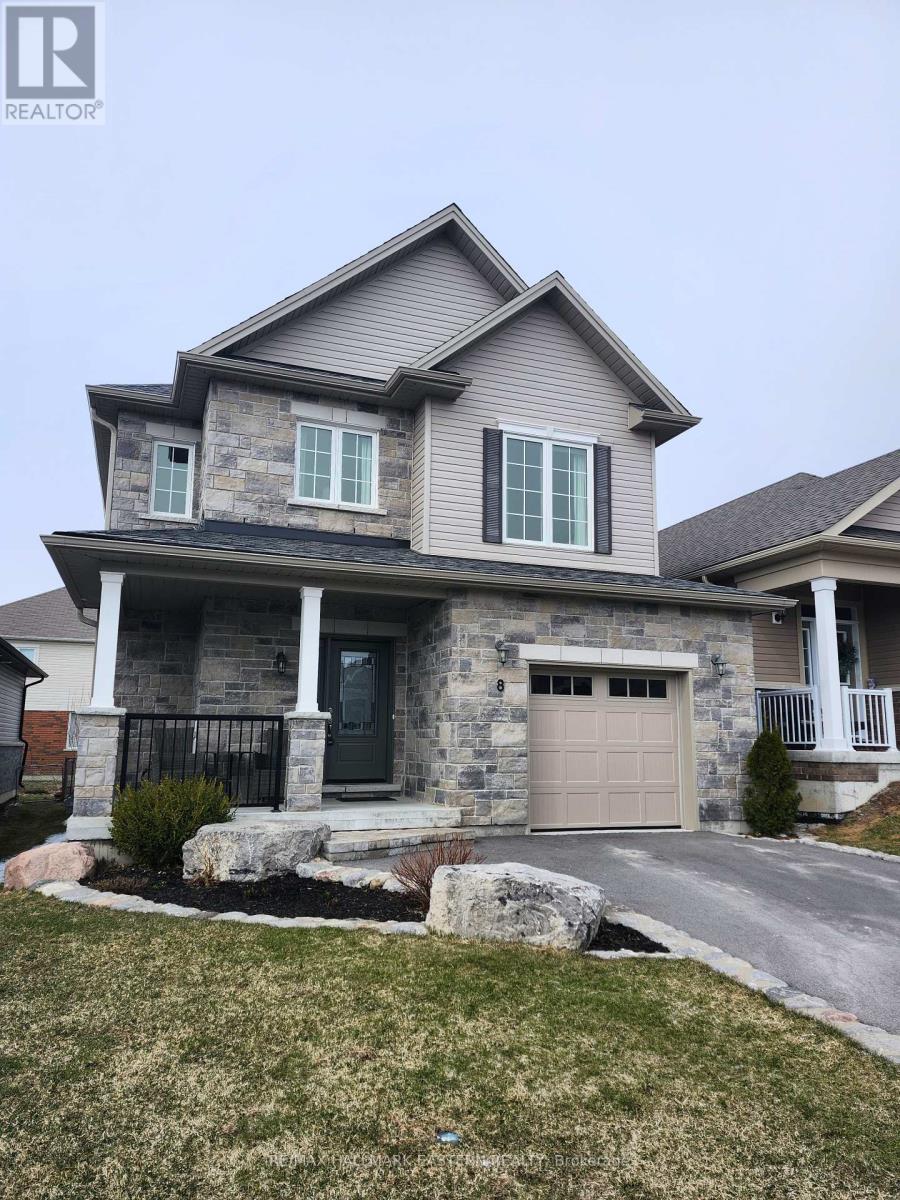
8 Veterans Rd
8 Veterans Rd
Highlights
Description
- Time on Houseful172 days
- Property typeSingle family
- Median school Score
- Mortgage payment
Welcome to this meticulously maintained 3-bedroom, 3.5 bathroom home in the desirable Burnham Meadows neighborhood of Peterborough. Thoughtfully upgraded when built, this spacious newer two-story home showcases engineered hardwood flooring throughout, adding warmth and elegance to every room. The stylish kitchen features sleek quartz counters with expansive cabinets and serves as the heart of the home. The inviting front porch and landscaped garden enhance curb appeal, while the backyard is perfect for entertaining with a BBQ deck and patio for outdoor enjoyment. Upstairs, the primary suite boasts a luxurious 4-piece ensuite, providing a private retreat. Step down into the finished lower level which offers additional living space, ideal for a family room with a cozy gas stove and home office. Nestled in a fantastic community, this home blends style, practicality, and quality craftsmanship. Don't miss the opportunity to make it yours. A complete pleasure to show! (id:55581)
Home overview
- Heat source Natural gas
- Heat type Forced air
- Sewer/ septic Sanitary sewer
- # total stories 2
- # parking spaces 3
- Has garage (y/n) Yes
- # full baths 3
- # half baths 1
- # total bathrooms 4.0
- # of above grade bedrooms 3
- Has fireplace (y/n) Yes
- Subdivision 4 central
- Directions 2137478
- Lot desc Landscaped
- Lot size (acres) 0.0
- Listing # X12022726
- Property sub type Single family residence
- Status Active
- 2nd bedroom 3.61m X 3.49m
Level: 2nd - Sitting room 3.12m X 1.58m
Level: 2nd - 3rd bedroom 3.51m X 3.45m
Level: 2nd - Bathroom 3.51m X 2.63m
Level: 2nd - Primary bedroom 5.41m X 3.92m
Level: 2nd - Bathroom 2.3m X 1.87m
Level: 2nd - Utility 2.36m X 1.7m
Level: Basement - Other 3.59m X 1.56m
Level: Basement - Laundry 2.61m X 2.26m
Level: Basement - Recreational room / games room 7.26m X 5.04m
Level: Basement - Bathroom 2.4m X 2.05m
Level: Basement - Living room 4.46m X 4.13m
Level: Main - Kitchen 3.4m X 2.55m
Level: Main - Dining room 3.96m X 3.11m
Level: Main - Foyer 1.99m X 1.72m
Level: Main - Eating area 3.4m X 2.68m
Level: Main
- Listing source url Https://www.realtor.ca/real-estate/28032142/8-veterans-road-peterborough-east-central-4-central
- Listing type identifier Idx

$-2,171
/ Month

