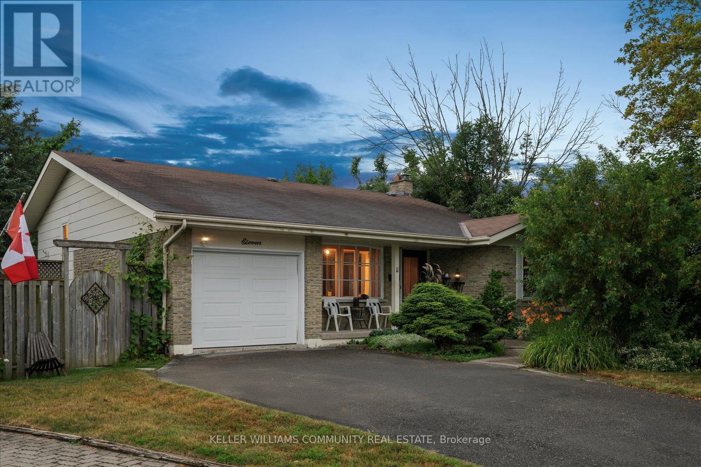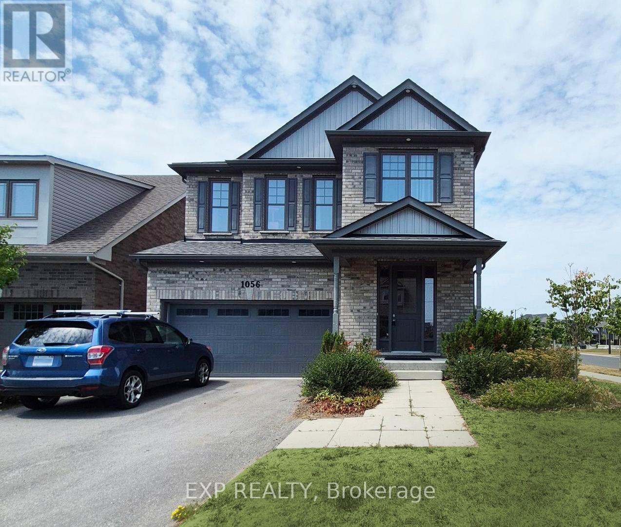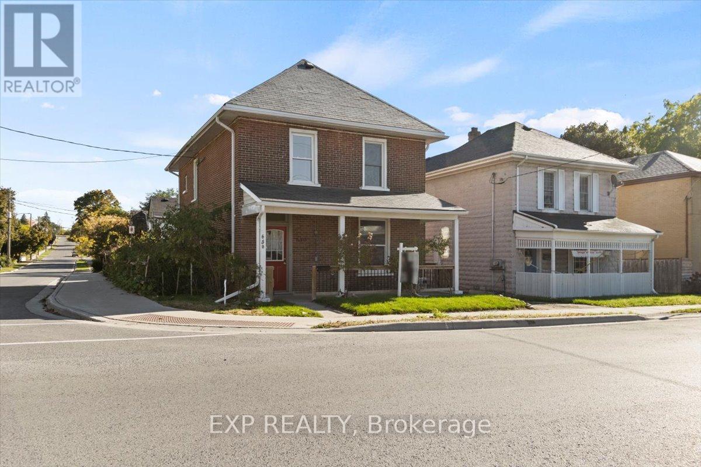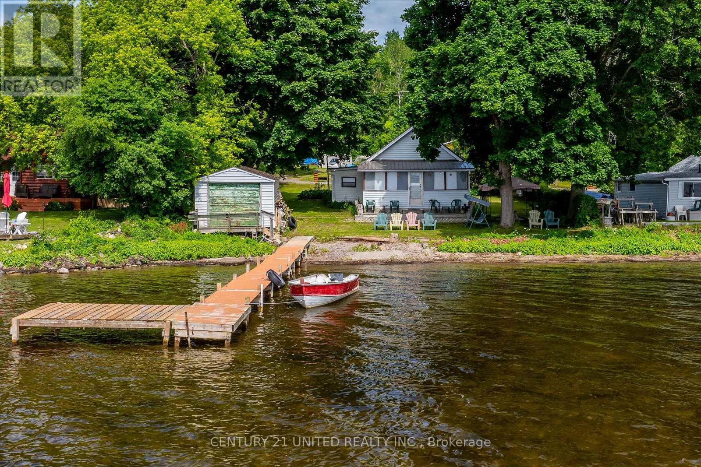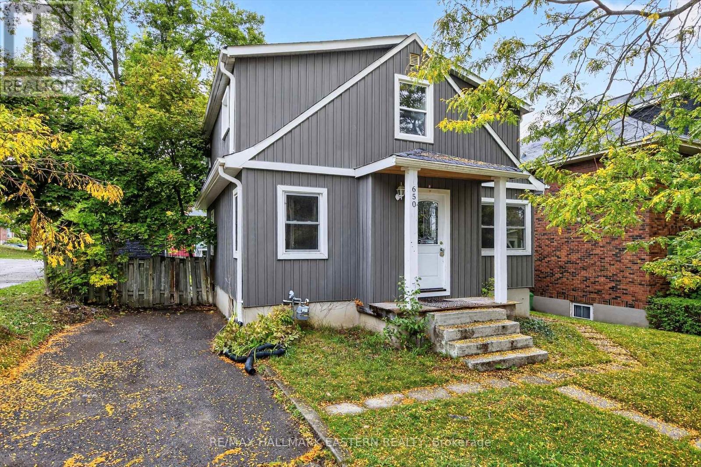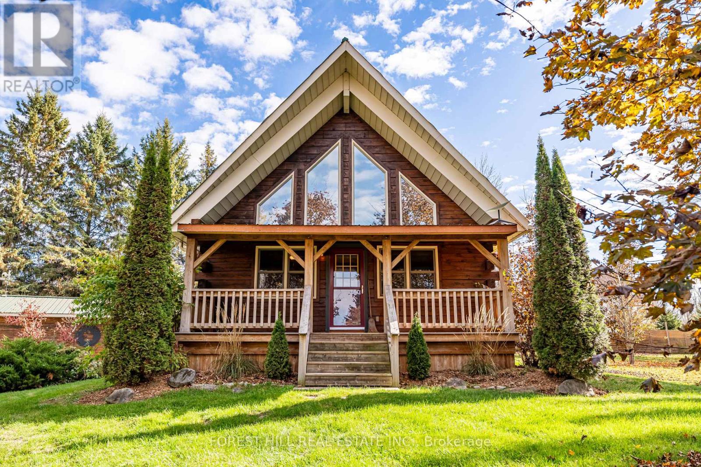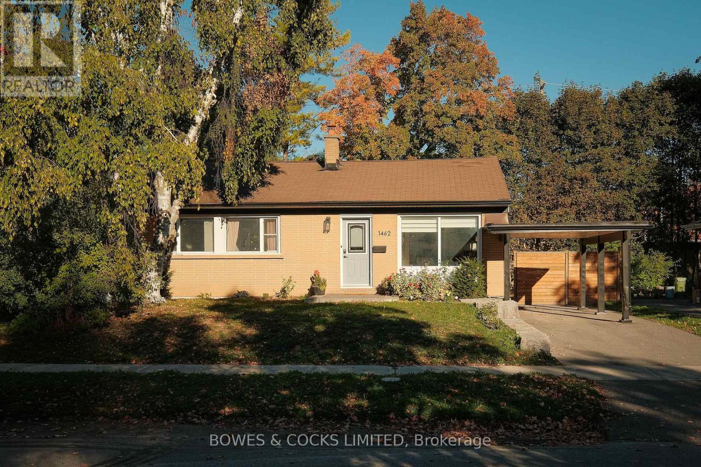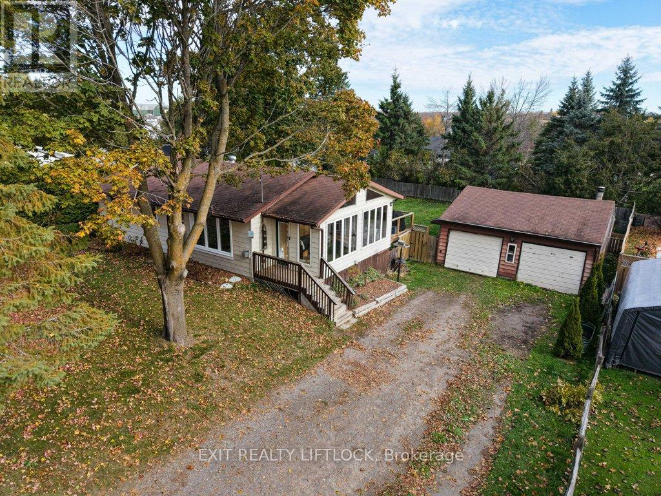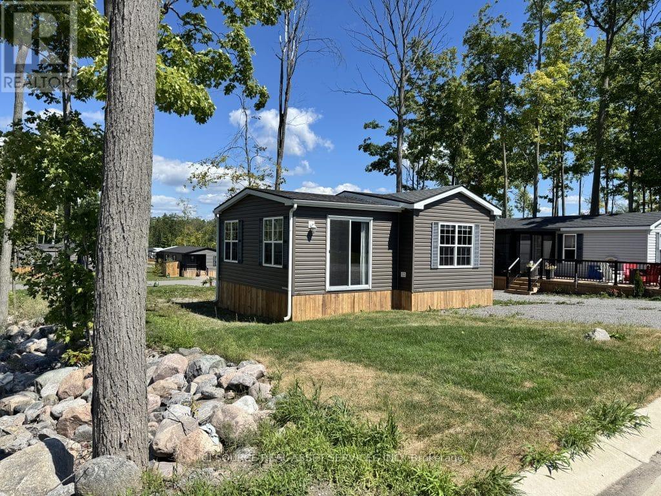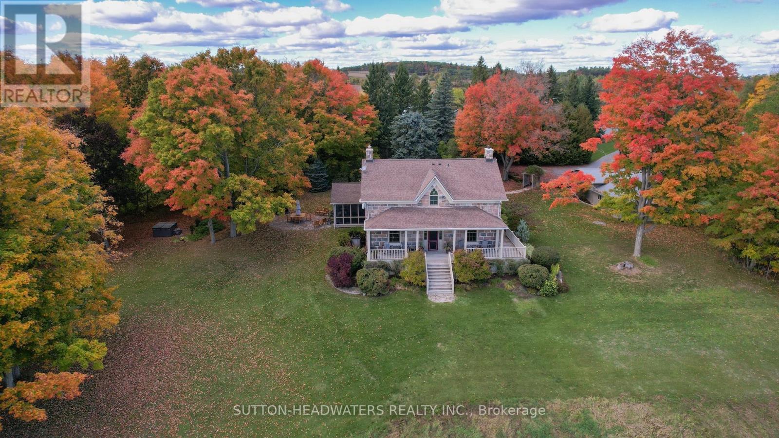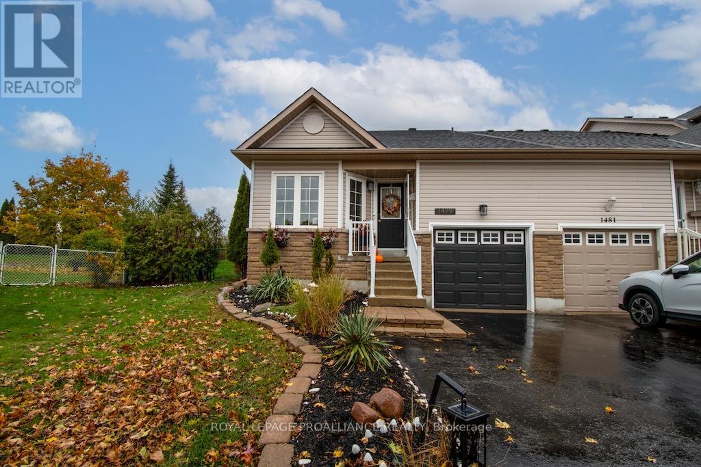- Houseful
- ON
- Otonabee-South Monaghan
- K9J
- 9 Leanne Ave
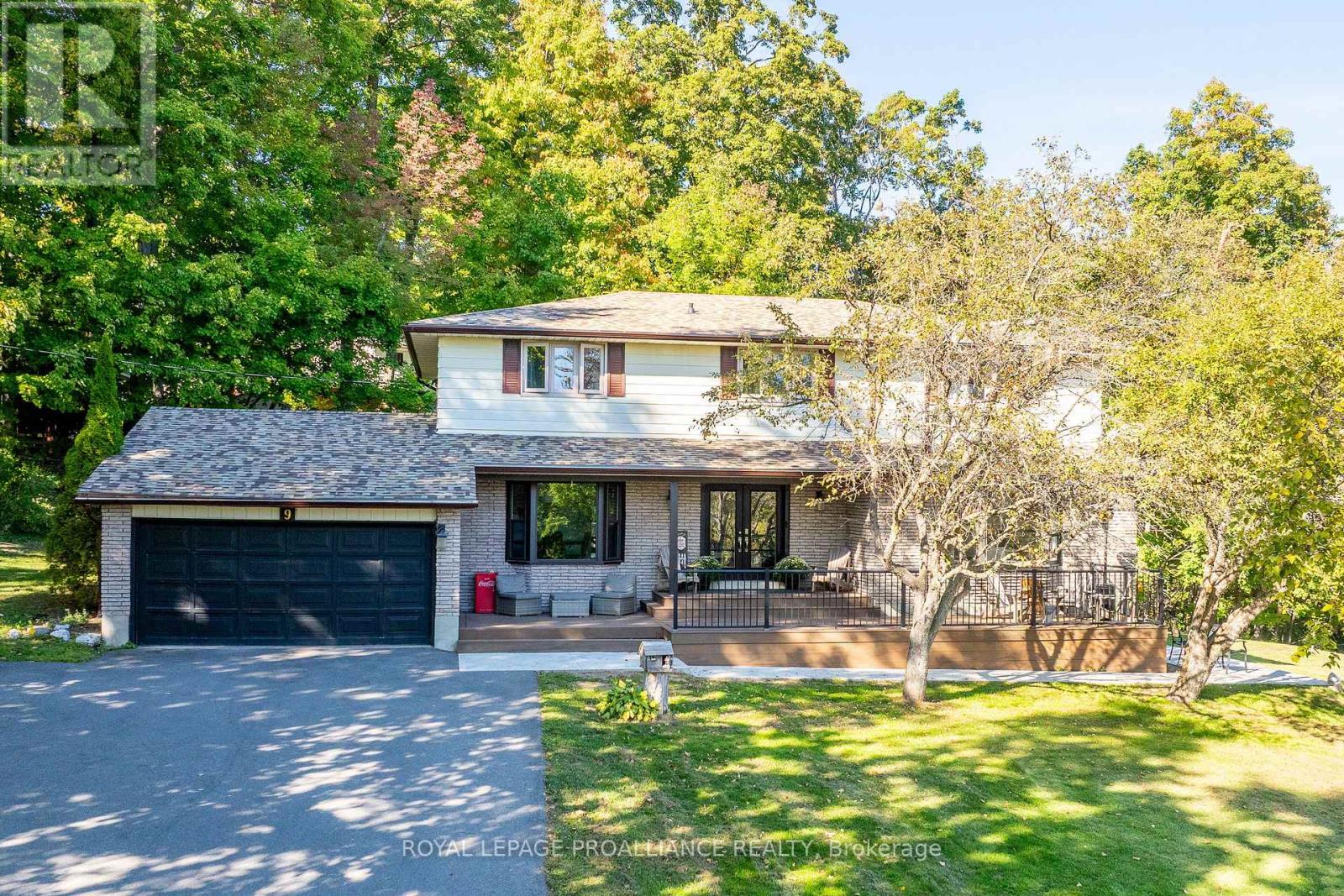
9 Leanne Ave
9 Leanne Ave
Highlights
Description
- Time on Houseful45 days
- Property typeSingle family
- Median school Score
- Mortgage payment
Five acres. Detached 1100 SQ FT workshop. Private pond. Endless Updates. Welcome to 9 Leanne Avenue, a private retreat just minutes from town. With no neighbours on one side, a naturally fed pond that attracts deer, herons, turtles and more, and total peace and quiet, this is where you can truly slow down and enjoy space to breathe inside and out. In winter, the pond becomes your own skating rink, while in summer it's a front-row seat to nature. The brick and aluminum exterior is paired with a composite front deck and wood back deck, perfect for morning coffee, family barbecues, or simply enjoying the outdoors. Inside, the main floor features vinyl plank flooring, a bright kitchen with stainless steel appliances and plenty of storage, a large office, and a family room anchored by a cozy gas fireplace. Upstairs, four bedrooms offer space for the whole family, including a primary suite with double sinks, a stall shower, and a walk-in closet, plus the convenience of second-floor laundry. The lower level provides a complete in-law suite with its own bedroom, living room, 3-piece bath, and walkout; ideal for multi-generational living or hosting extended family and guests. Thoughtful updates give peace of mind, including a new septic (2024), water softener (2025), paved driveway and armour stone landscaping (2023), composite deck (2022), new floors (2021), and front windows and doors (2022). A Generac generator, gas BBQ hookup, and workshop round out the features. With privacy, nature, and space for family, 9 Leanne Avenue feels like home the moment you arrive. (id:63267)
Home overview
- Cooling Central air conditioning
- Heat source Natural gas
- Heat type Forced air
- Sewer/ septic Septic system
- # total stories 2
- # parking spaces 6
- Has garage (y/n) Yes
- # full baths 3
- # half baths 1
- # total bathrooms 4.0
- # of above grade bedrooms 5
- Has fireplace (y/n) Yes
- Community features School bus
- Subdivision Otonabee-south monaghan
- Directions 2198475
- Lot desc Landscaped
- Lot size (acres) 0.0
- Listing # X12412631
- Property sub type Single family residence
- Status Active
- 3rd bedroom 2.98m X 3.49m
Level: 2nd - Bathroom 2.38m X 2.36m
Level: 2nd - Bathroom 2.24m X 4.26m
Level: 2nd - 2nd bedroom 4.13m X 3.2m
Level: 2nd - 4th bedroom 3.32m X 4.48m
Level: 2nd - Primary bedroom 5.77m X 4.36m
Level: 2nd - Laundry 2.98m X 2.62m
Level: 2nd - Laundry 1.87m X 1.94m
Level: Basement - Bathroom 2.29m X 1.94m
Level: Basement - 5th bedroom 3.92m X 4.14m
Level: Basement - Other 1.4m X 1.93m
Level: Basement - Cold room 1.25m X 8.26m
Level: Basement - Office 3.72m X 5.3m
Level: Main - Living room 5.73m X 5.3m
Level: Main - Dining room 3.75m X 4.24m
Level: Main - Bathroom 2.06m X 1.35m
Level: Main - Kitchen 4.09m X 5.79m
Level: Main - Foyer 3.77m X 4.02m
Level: Main
- Listing source url Https://www.realtor.ca/real-estate/28882092/9-leanne-avenue-otonabee-south-monaghan-otonabee-south-monaghan
- Listing type identifier Idx

$-2,666
/ Month

