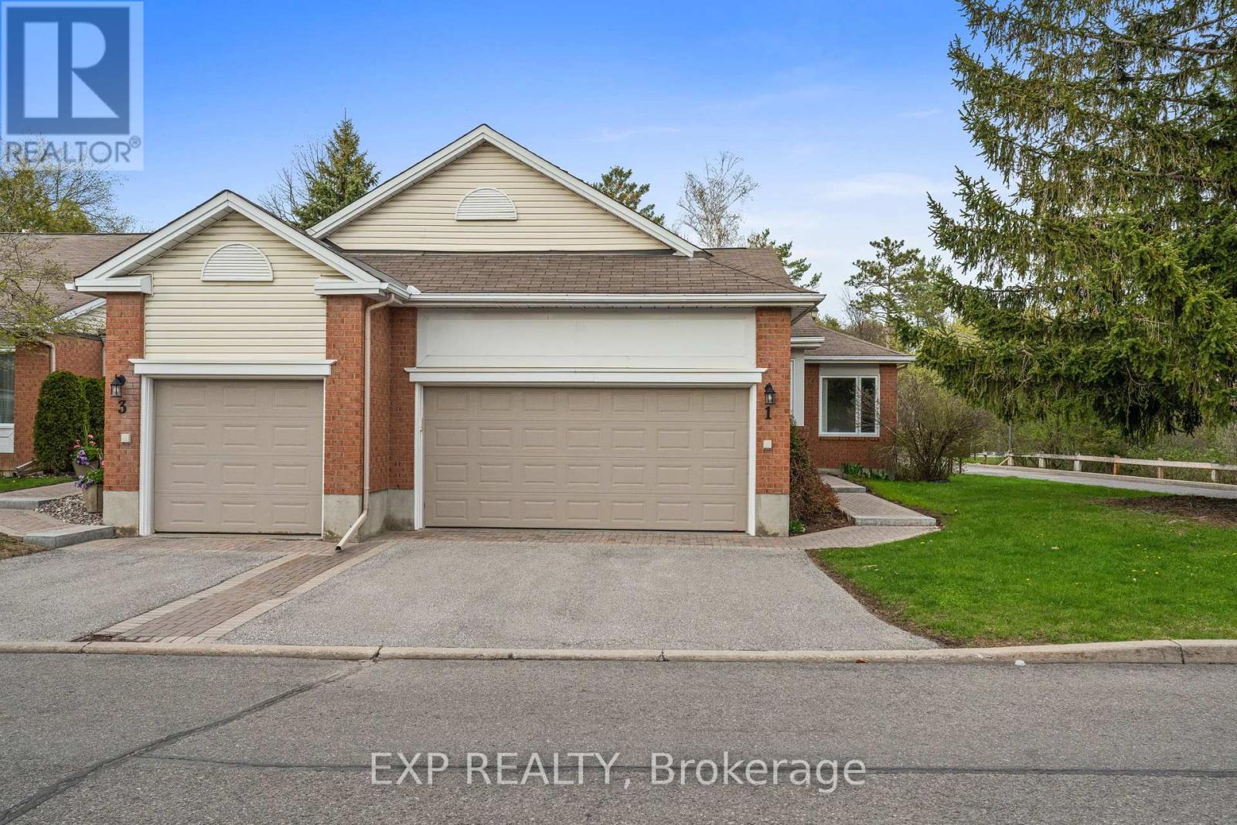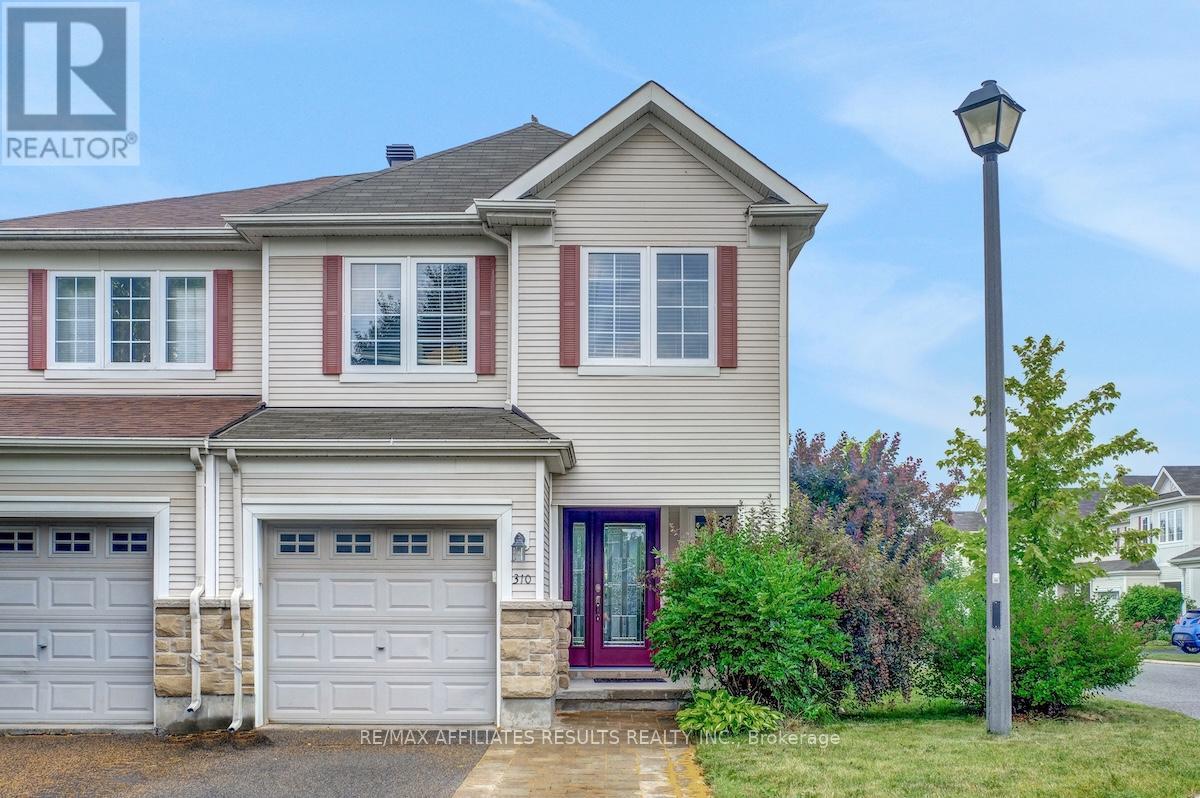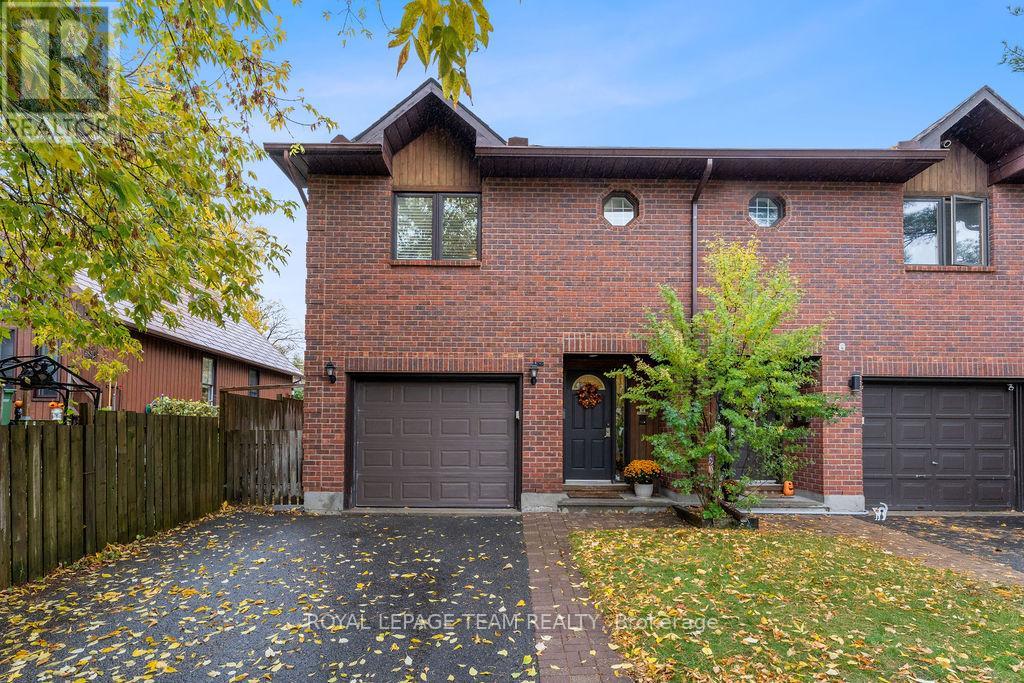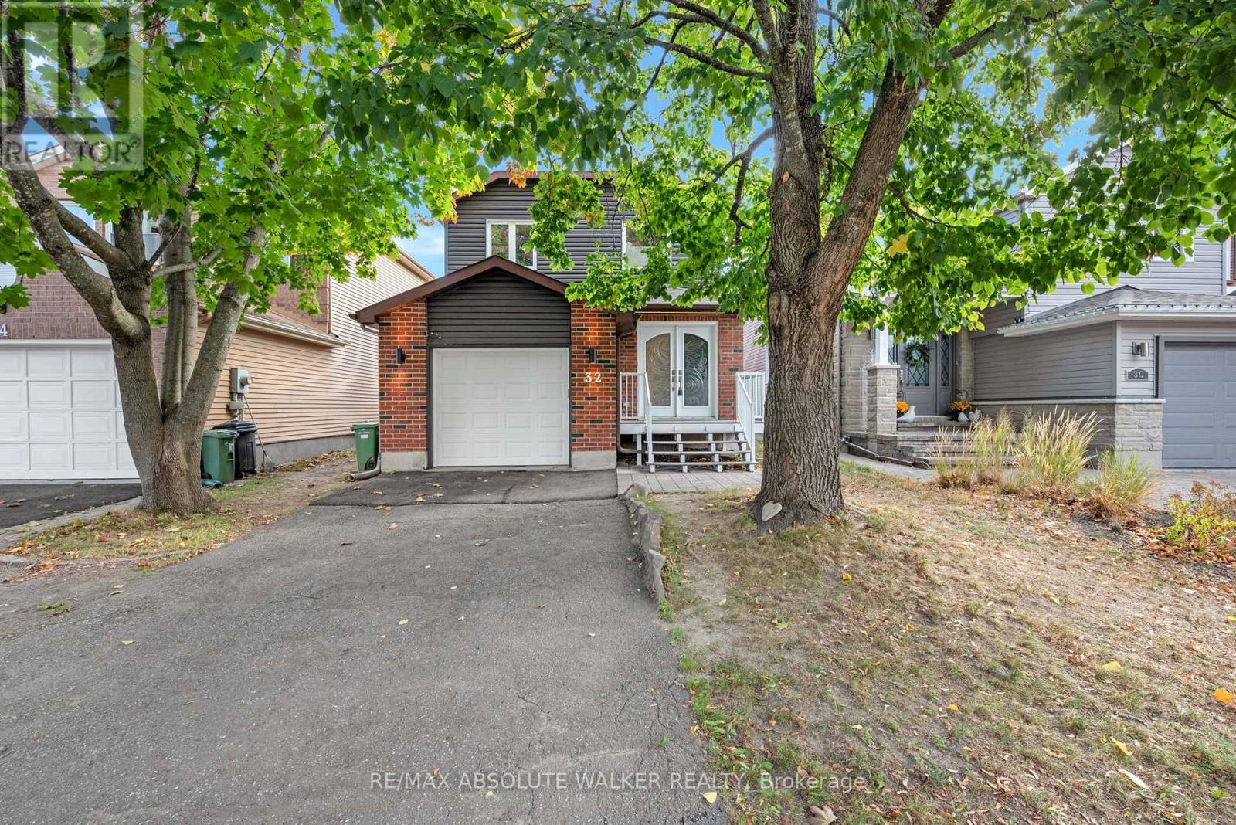- Houseful
- ON
- Ottawa
- Stittsville
- 1 Heather Glen Ct

Highlights
Description
- Time on Houseful192 days
- Property typeSingle family
- StyleBungalow
- Neighbourhood
- Median school Score
- Mortgage payment
This gorgeous end unit model is a rare find and even better, this fantastic 3 bedroom, 2-bathroom row unit bungalow is located in the gorgeous neighbourhood of Amberwood in Stittsville, offering the perfect blend of privacy, space, and natural light. Located on a quiet street with no rear or side neighbours in a very welcoming adult lifestyle community, this home features beautiful hardwood floors throughout main floor, 9-foot ceilings, and big bright windows that fill the space with sunshine. The living and dining area includes a cozy fireplace, ideal for relaxing on those cold winter nights. Add to this a beautiful sunshine filled separate sun room and door to private treed backyard. The kitchen offers ample cupboard and counter space, open to a very large and bright eating area perfect for casual meals or that morning coffee watching birds. A main floor laundry room provides everyday convenience and extra storage. The spacious primary bedroom includes a 4-piece ensuite, while a second bedroom and full bathroom complete the main level. The partially finished basement adds flexibility with an additional bedroom and a huge recreation room that could serve as a fourth bedroom, office, or gym. A massive unfinished section of the basement offers endless possibilities for your own future customization. This rare unit offers a double garage with inside access to mud room/kitchen. Outside, enjoy a backyard surrounded by mature trees, tall hedges, creating your our own private retreat. All of this in one of Stittsville's most desirable communities, surrounded by a golf course, pickleball courts, tennis courts, parks and pathways and just a short walk to local shops and restaurants. Downsizing, looking for one level living this peaceful community is not to be missed. (id:63267)
Home overview
- Cooling Central air conditioning
- Heat source Natural gas
- Heat type Forced air
- # total stories 1
- # parking spaces 4
- Has garage (y/n) Yes
- # full baths 2
- # total bathrooms 2.0
- # of above grade bedrooms 3
- Subdivision 8202 - stittsville (central)
- Lot size (acres) 0.0
- Listing # X12079401
- Property sub type Single family residence
- Status Active
- 3rd bedroom 2.76m X 1.72m
Level: Basement - Den 6.22m X 5.15m
Level: Basement - Foyer 1.88m X 1.08m
Level: Main - 2nd bedroom 3.4m X 4.22m
Level: Main - Living room 8.78m X 4.46m
Level: Main - Bathroom 2.76m X 2.76m
Level: Main - Dining room 2.84m X 3.95m
Level: Main - Laundry 1.58m X 2.53m
Level: Main - Primary bedroom 4.38m X 5.15m
Level: Main - Kitchen 2.95m X 3.5m
Level: Main
- Listing source url Https://www.realtor.ca/real-estate/28160335/1-heather-glen-court-ottawa-8202-stittsville-central
- Listing type identifier Idx

$-975
/ Month












