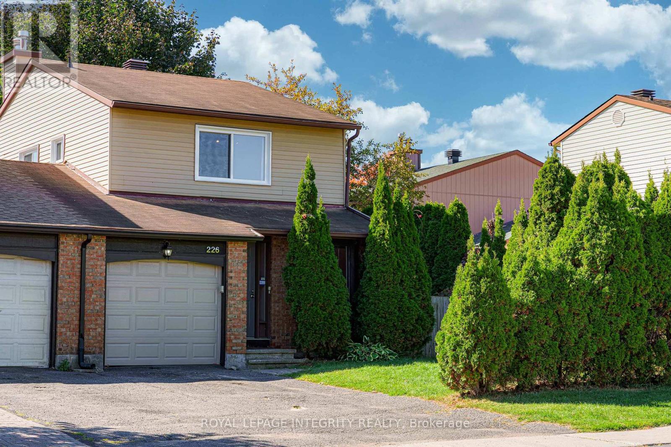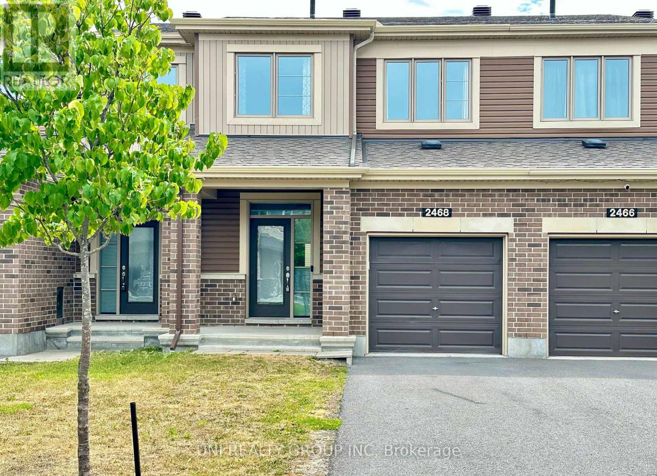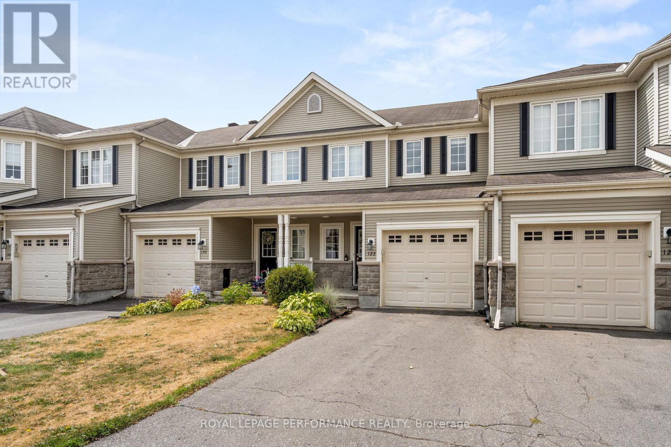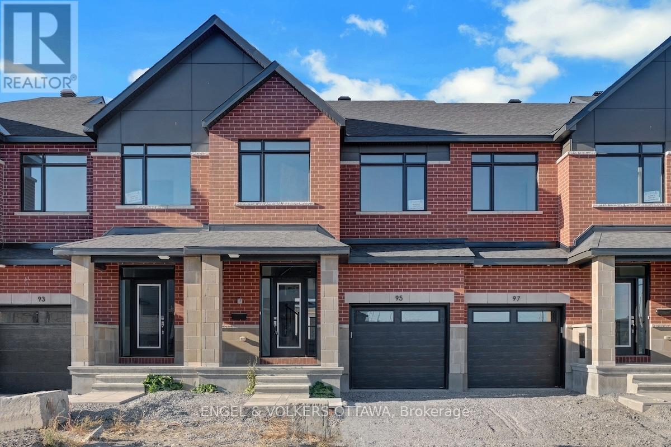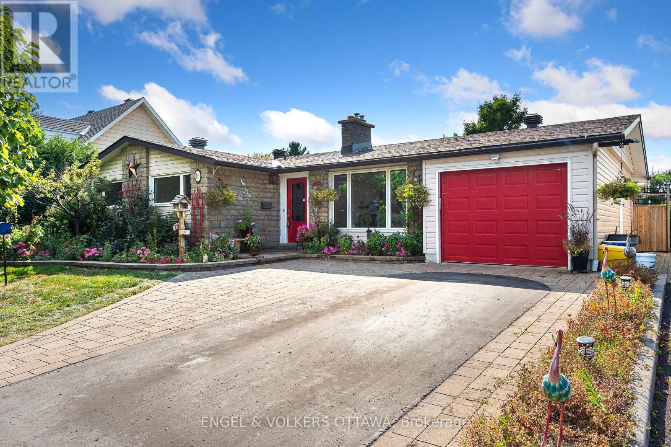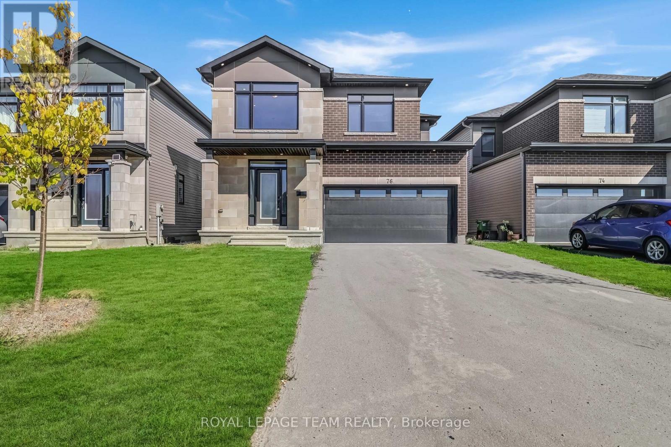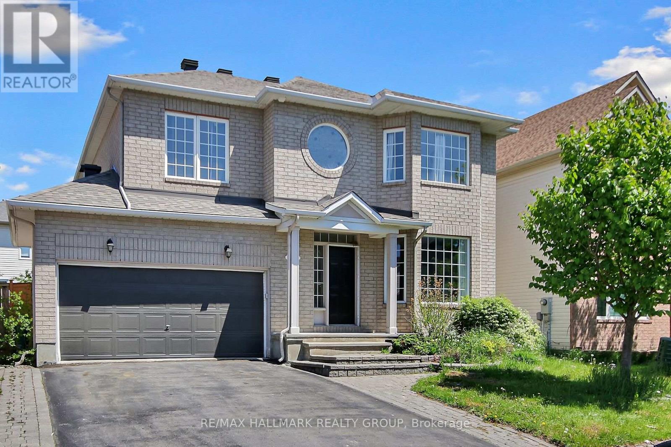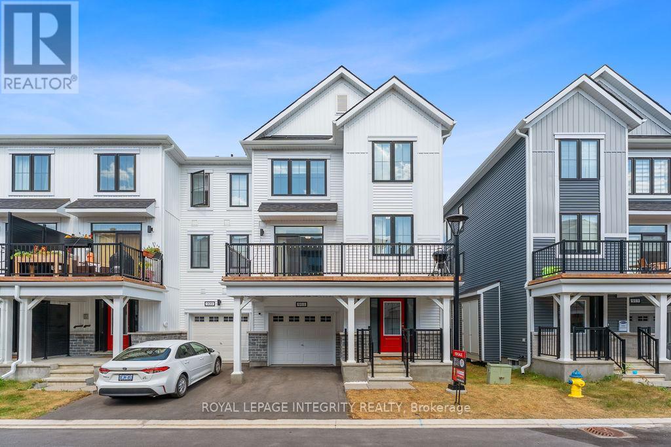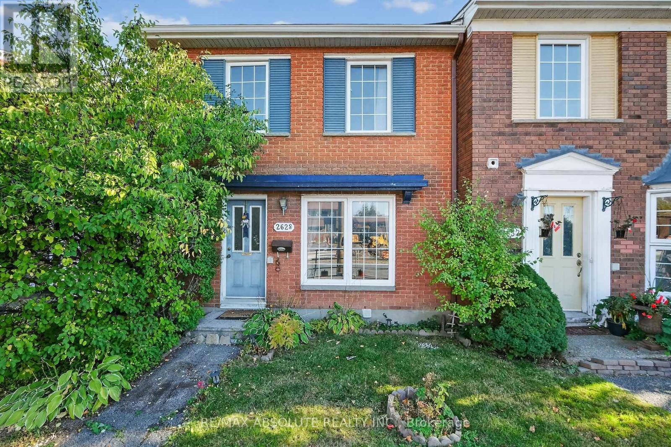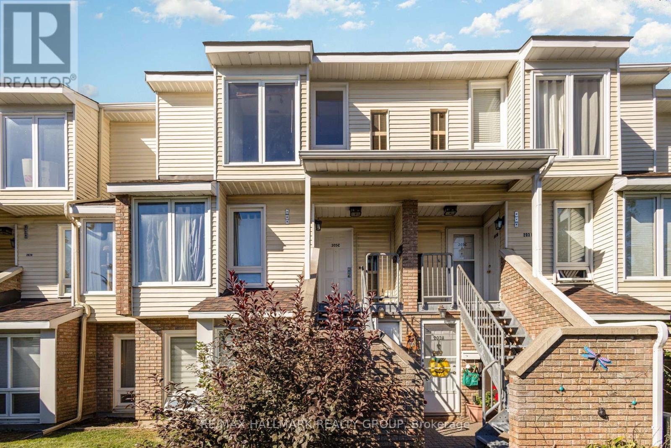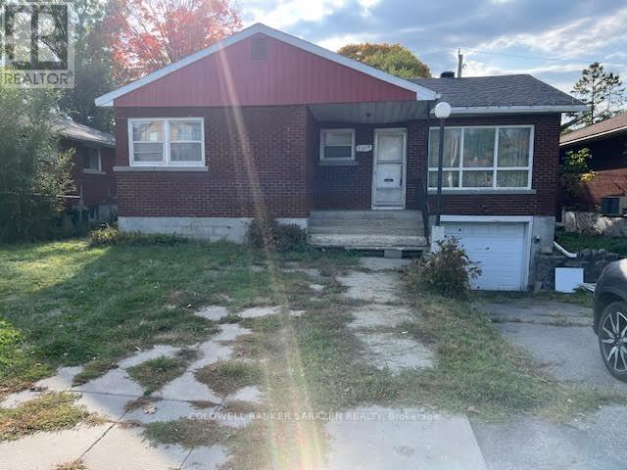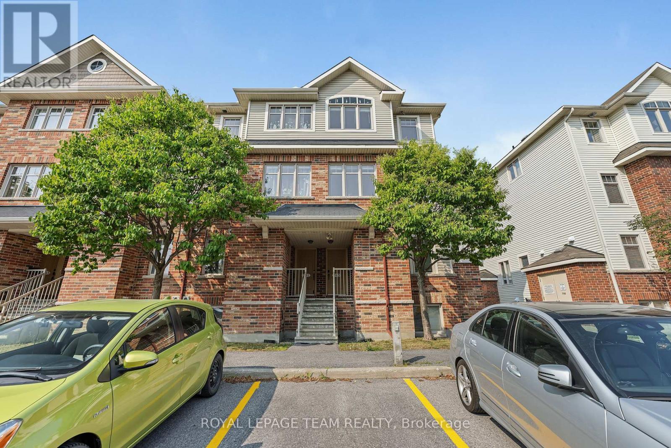
Highlights
Description
- Time on Houseful51 days
- Property typeSingle family
- Neighbourhood
- Median school Score
- Mortgage payment
Welcome to 245 Keltie Private! A bright and spacious upper-level condo offering a stylish open-concept layout. This home features two generously sized bedrooms plus a versatile den, a full four-piece bathroom with a relaxing soaker tub, hardwood flooring, and recently painted throughout. On the main level, you'll enjoy a modern kitchen with a breakfast bar, tile backsplash, and stainless steel appliances. The open living and dining area is perfect for entertaining, while the bonus den with its own balcony makes an ideal home office or cozy TV room. A convenient two-piece bathroom completes this level. Upstairs, the primary bedroom boasts a large private balcony with a serene view of mature trees, a walk-in closet with built-in organizers, and direct access to the spa-like full bathroom. The second bedroom is bright and comfortable, perfect for family or guests. Additional features include in-unit laundry, central air conditioning, and a dedicated parking space. Located close to public transit, shopping, schools, and parks, this home offers both comfort and convenience. Immediate possession available. Some photos have been digitally staged. (id:63267)
Home overview
- Cooling Central air conditioning
- Heat source Natural gas
- Heat type Forced air
- # parking spaces 1
- # full baths 1
- # half baths 1
- # total bathrooms 2.0
- # of above grade bedrooms 2
- Community features Pet restrictions
- Subdivision 7706 - barrhaven - longfields
- Lot size (acres) 0.0
- Listing # X12348362
- Property sub type Single family residence
- Status Active
- Kitchen 2.59m X 2.59m
Level: 2nd - Dining room 3.47m X 2.01m
Level: 2nd - Den 4.63m X 2.92m
Level: 2nd - Living room 3.84m X 2.62m
Level: 2nd - Primary bedroom 4.6m X 3.56m
Level: 3rd - Bedroom 4.63m X 2.89m
Level: 3rd - Foyer 2.16m X 0.94m
Level: Main
- Listing source url Https://www.realtor.ca/real-estate/28741870/245-keltie-private-ottawa-7706-barrhaven-longfields
- Listing type identifier Idx

$-692
/ Month

