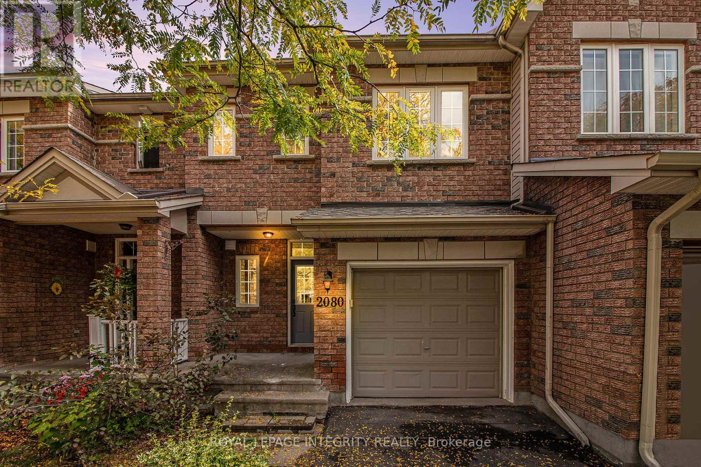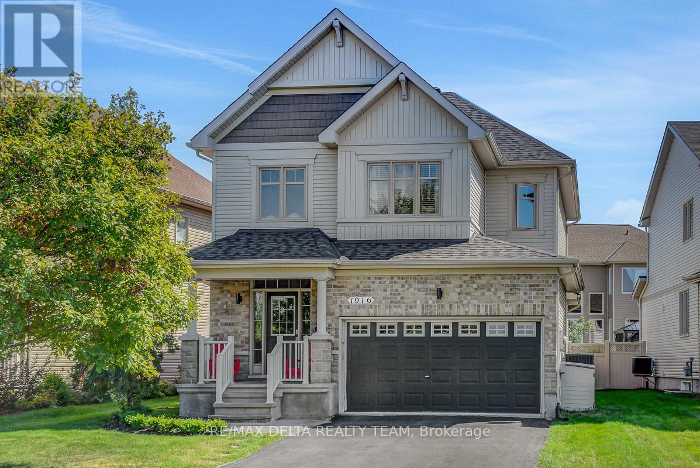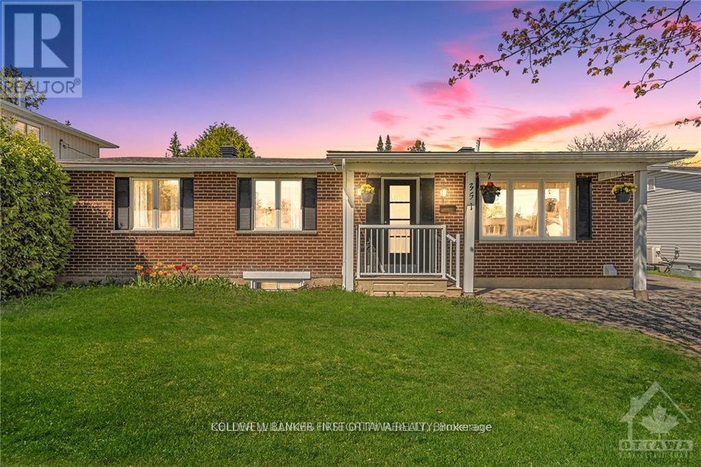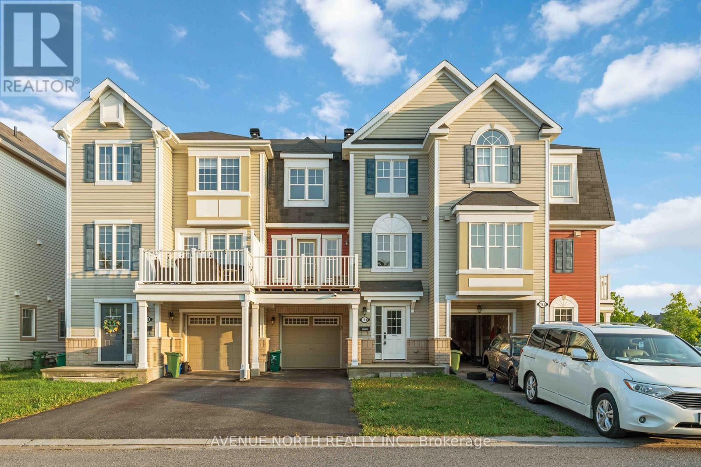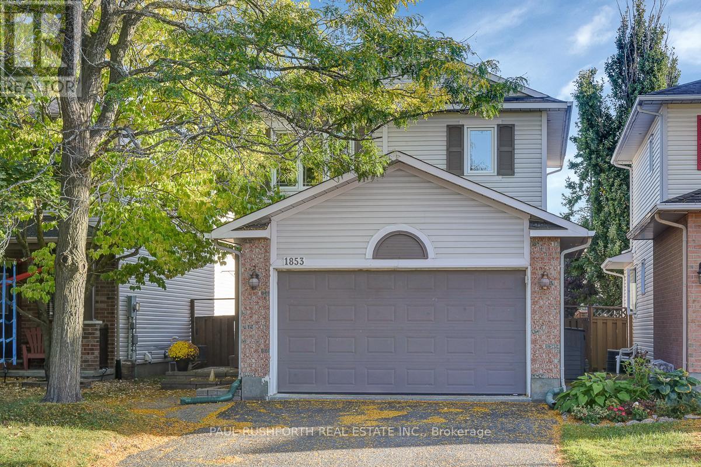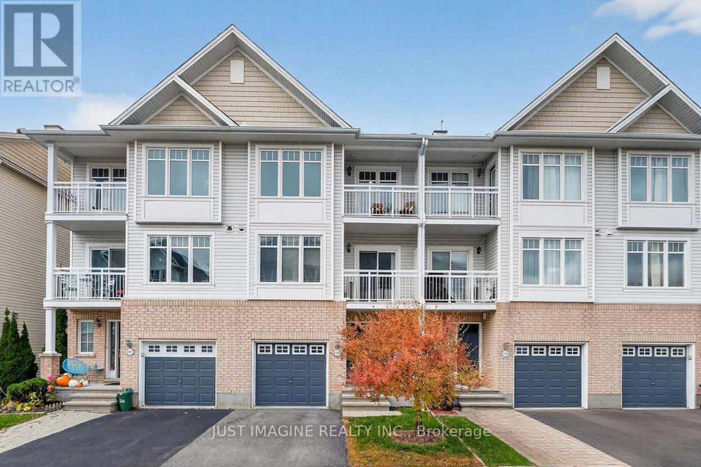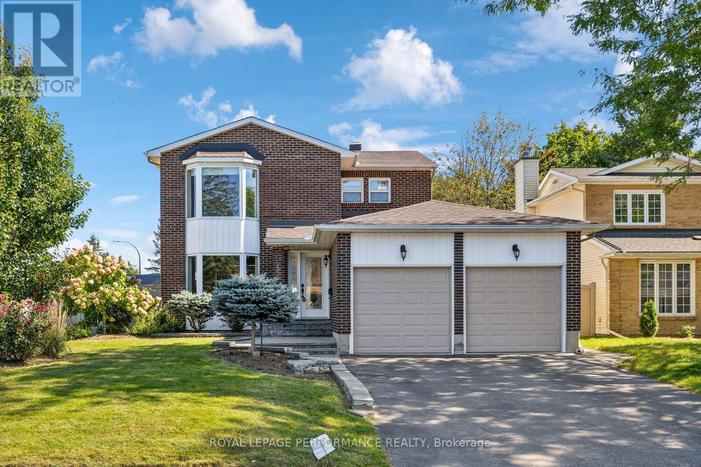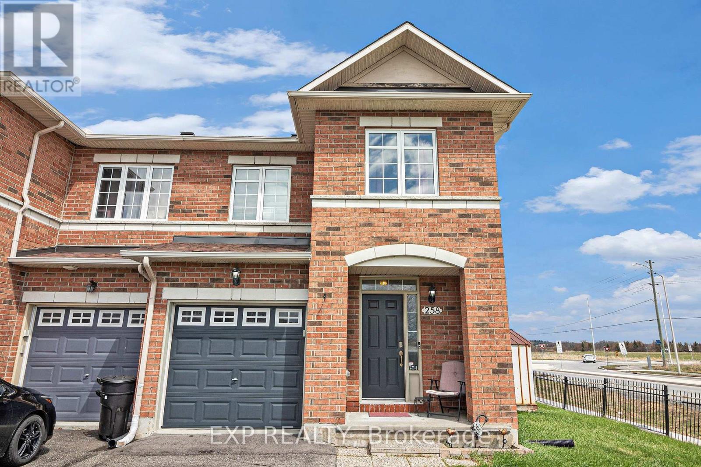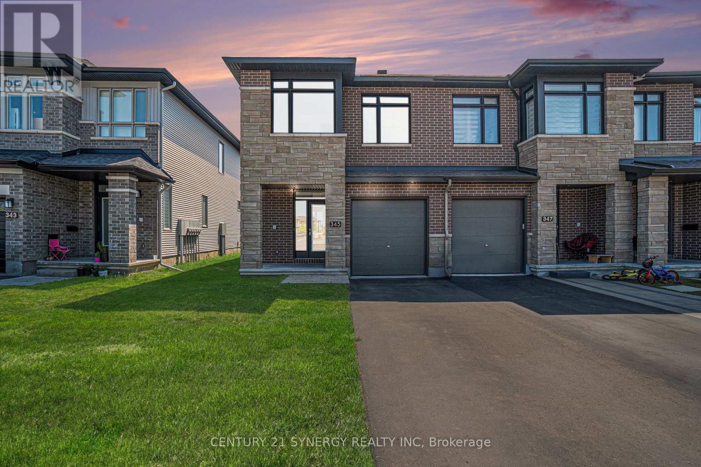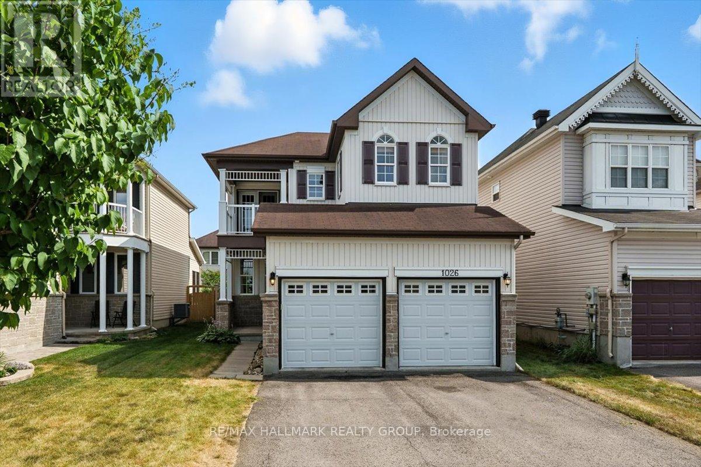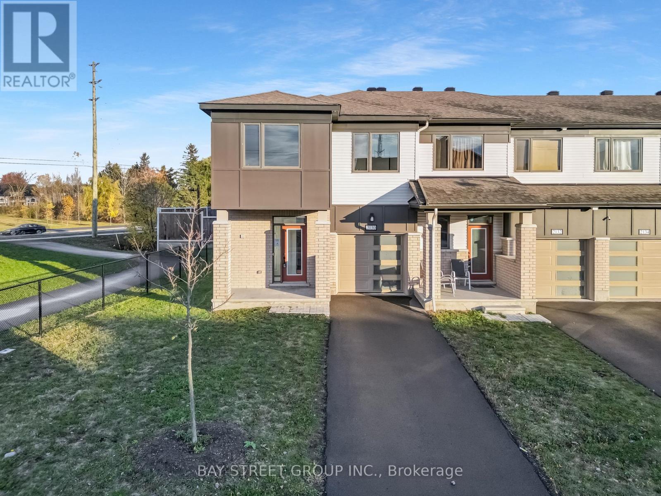- Houseful
- ON
- Ottawa
- Cardinal Creek
- 2 80 Briargate Private
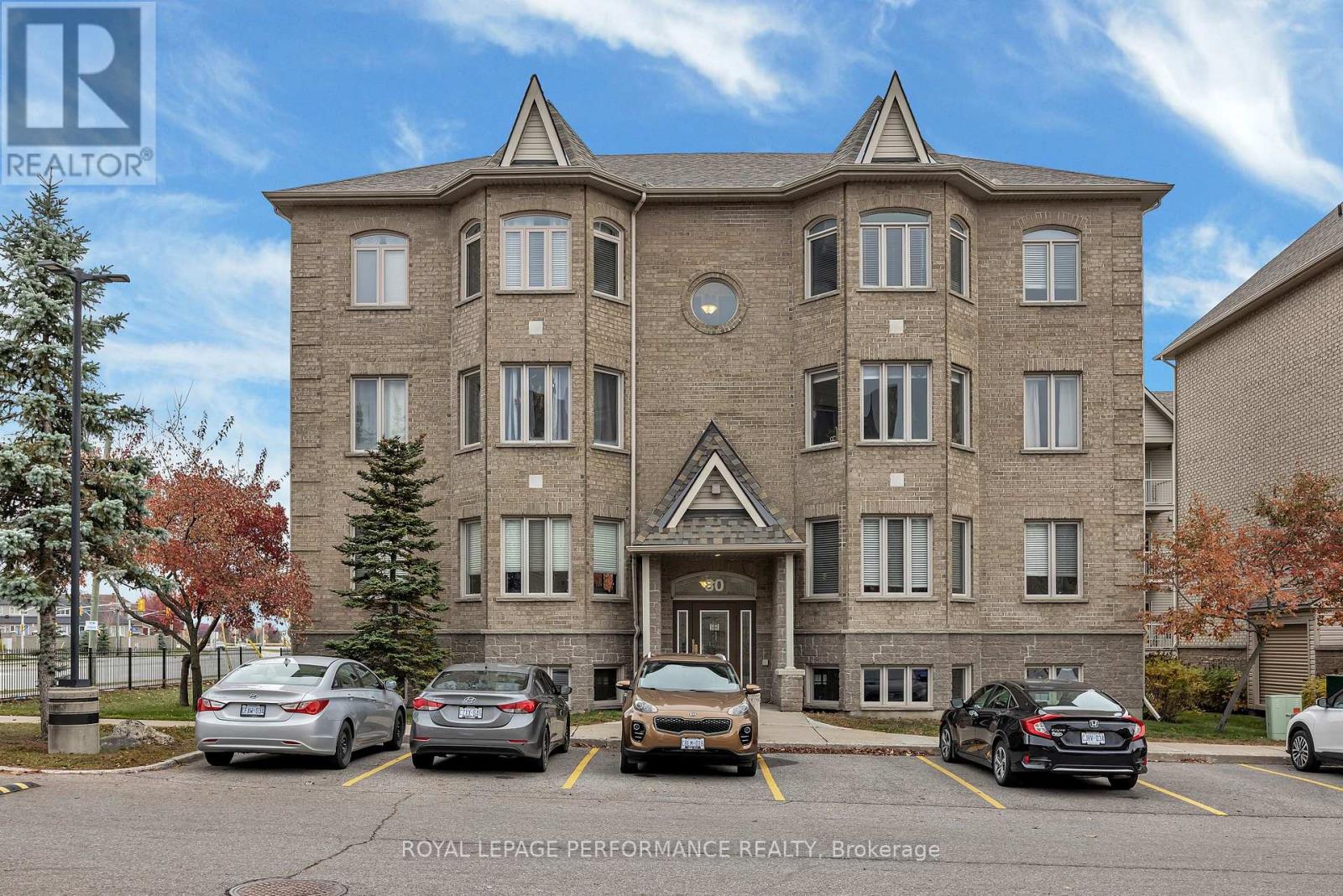
Highlights
Description
- Time on Housefulnew 3 days
- Property typeSingle family
- Neighbourhood
- Median school Score
- Mortgage payment
This Pristine apartment has been freshly painted throughout & new carpet installed in the 2 Bedrooms, adding elegance and lightness to the space. The numerous large windows promote a bright and airy feel to this lower unit which rarely comes available. All rooms are generous sizes , offering comfortable space ! The living / dining is an open concept design and dressed with lush rich laminate. The Kitchen includes an eating area next to the patio door walkout to the private outdoor Patio. Convenient Powder Bath .The Spacious Main Bath offers the options of a generous Roman Tub to soak in & an oversized separate Shower stall for those days where time is tight. This Lower location eliminates the climb to an upper unit & allows for quick , easy access to your apartment. Two entrances available to your unit. Plenty of visitor Parking so friends can come & go freely. Parking Spot is #16 directly in front of your unit. In unit Laundry. Appreciate all the benefits of One Level Living within walking access to Shopping , Banks, Restaurants, Public Transit, Walking Trails & Schools. Very reasonable condo fees which include water. Well run condo. Low Maintenance living in a prime location! Come check this out! (id:63267)
Home overview
- Cooling Central air conditioning
- Heat source Natural gas
- Heat type Forced air
- # parking spaces 1
- # full baths 1
- # half baths 1
- # total bathrooms 2.0
- # of above grade bedrooms 2
- Community features Pets allowed with restrictions
- Subdivision 1107 - springridge/east village
- Directions 1403744
- Lot size (acres) 0.0
- Listing # X12480838
- Property sub type Single family residence
- Status Active
- Living room 3.76m X 3.53m
Level: Main - Primary bedroom 3.72m X 3.12m
Level: Main - Kitchen 8.43m X 5.18m
Level: Main - Dining room 3.84m X 3m
Level: Main - Foyer 2.68m X 1.4m
Level: Main - 2nd bedroom 3.12m X 2.82m
Level: Main
- Listing source url Https://www.realtor.ca/real-estate/29029575/2-80-briargate-private-ottawa-1107-springridgeeast-village
- Listing type identifier Idx

$-477
/ Month

