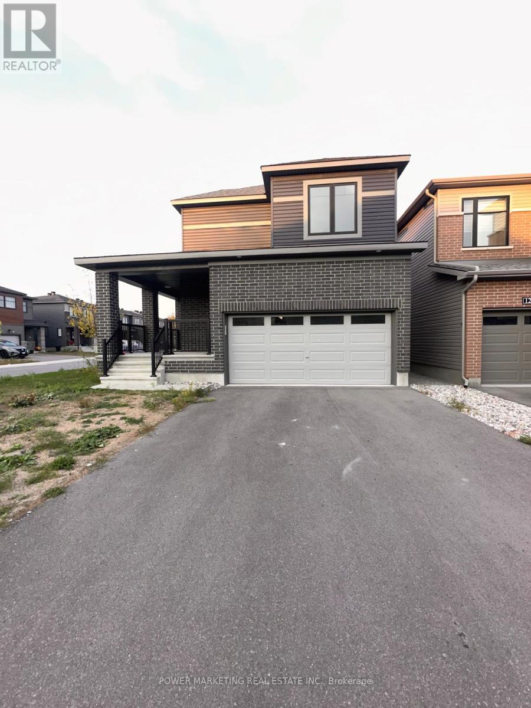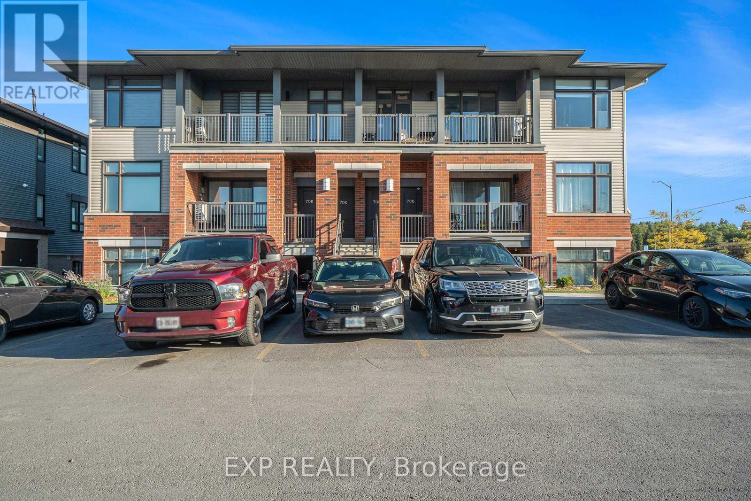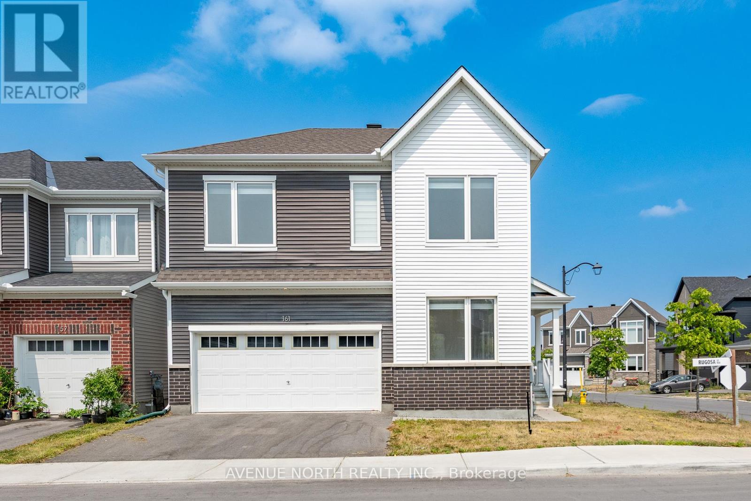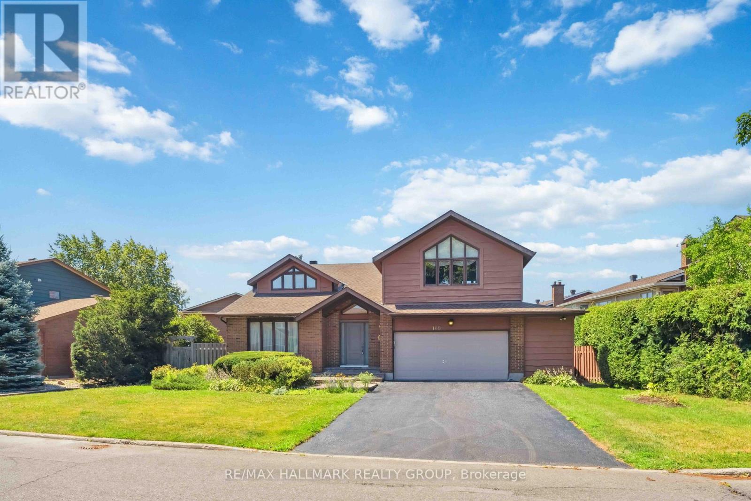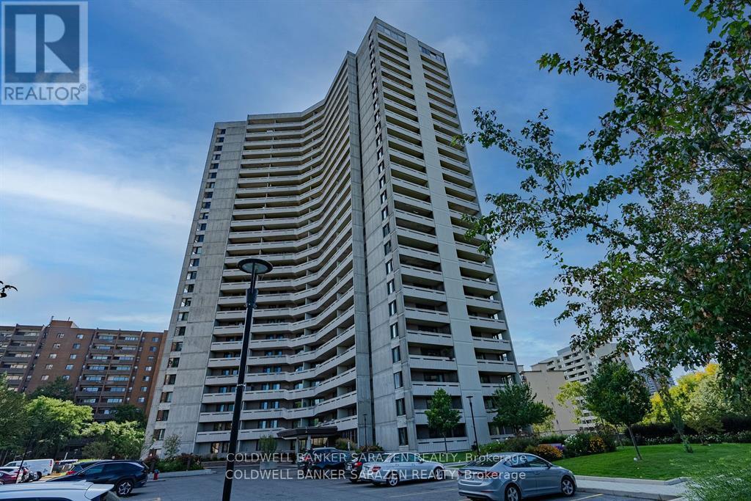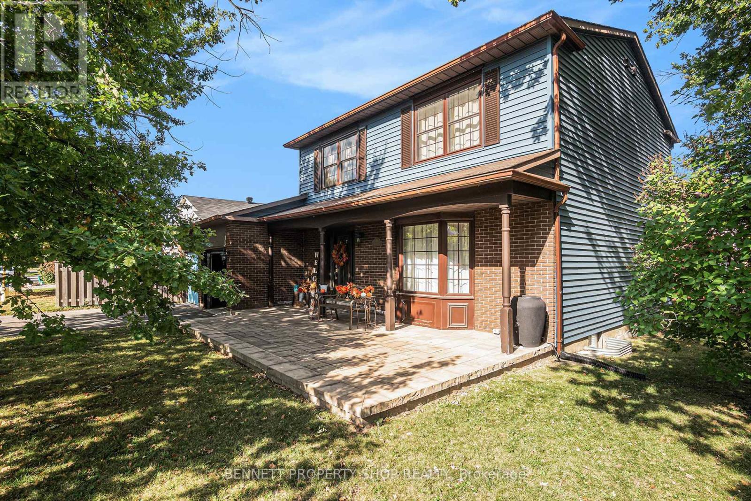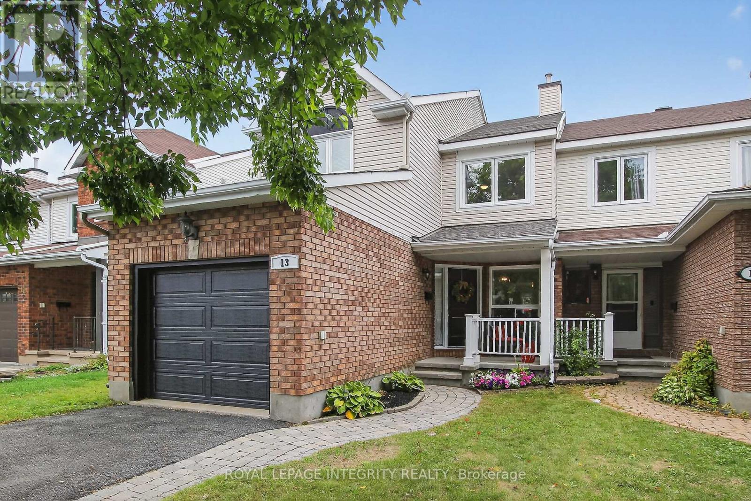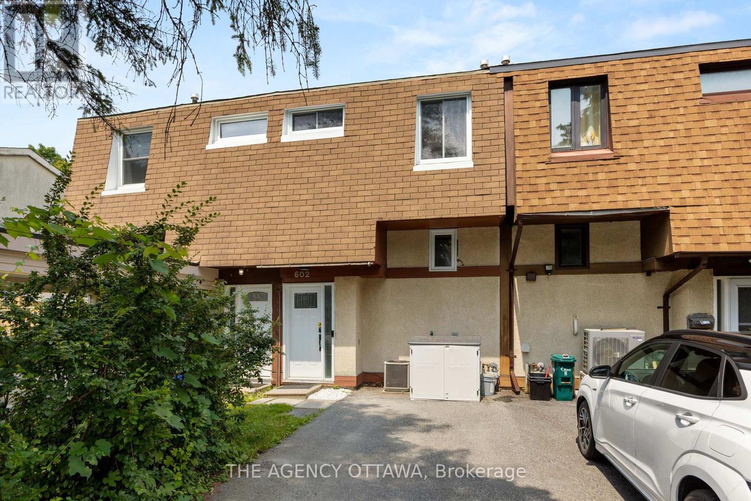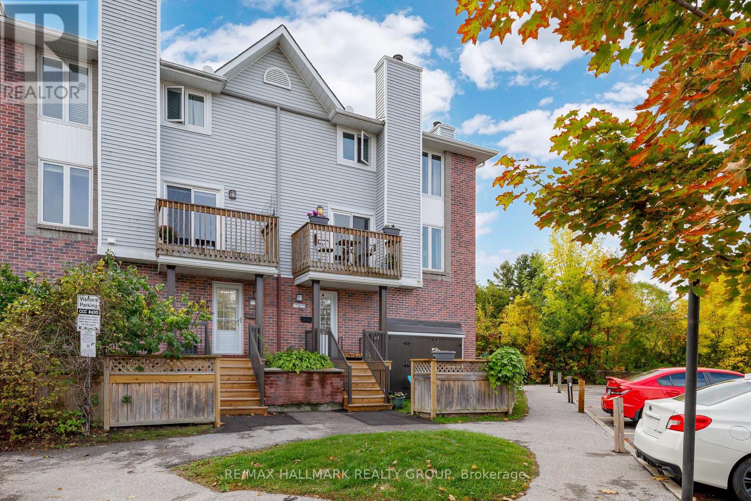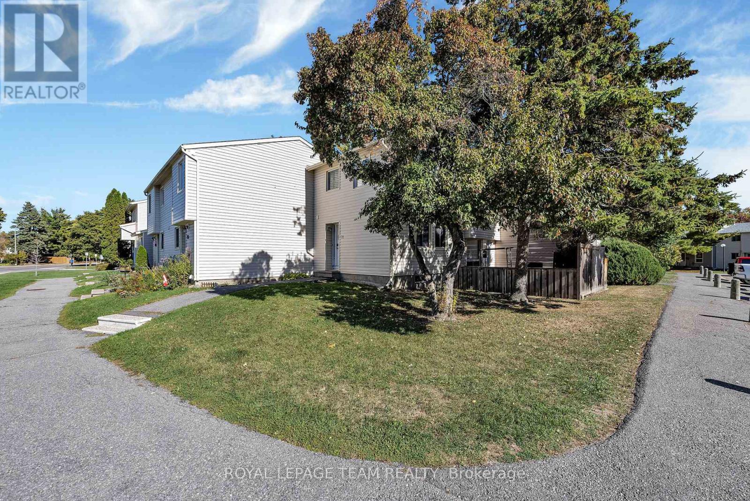
Highlights
Description
- Time on Housefulnew 2 hours
- Property typeSingle family
- Neighbourhood
- Median school Score
- Mortgage payment
Great Value in Barrhaven only 2 owners since 1977! Welcome to this 3-bedroom, 2-bathroom townhome condo with parking, located in a highly walkable Barrhaven neighbourhood close to schools, parks, shopping, and transit. The main level features hardwood floors that flow through the dining room and sunken living room, with a walkout to a private side yard complete with a storage shed and lovely mature tree. Hardwood continues on all staircases and the upstairs hallway. Escape to your large primary room with wall of closets. The home has been freshly painted for the new owner. Recent updates include a new roof (2024), fencing (2022), powder room (2020) paint (2025) and a furnace serviced in 2024. Additional parking spaces may also be available to rent for $50/month (buyer to confirm waitlist availability). An affordable opportunity in a fantastic location perfect for first-time buyers, investors, or down-sizers alike! All exterior improvements, landscaping, snow removal, parking, exterior building insurance, common area expenses and water included in the $420.00 a month condo fee. (id:63267)
Home overview
- Cooling Central air conditioning
- Heat source Natural gas
- Heat type Forced air
- # total stories 2
- Fencing Fenced yard
- # parking spaces 1
- # full baths 1
- # half baths 1
- # total bathrooms 2.0
- # of above grade bedrooms 3
- Flooring Hardwood
- Community features Pet restrictions, community centre
- Subdivision 7701 - barrhaven - pheasant run
- Lot size (acres) 0.0
- Listing # X12437875
- Property sub type Single family residence
- Status Active
- Primary bedroom 4.958m X 3.329m
Level: 2nd - 3rd bedroom 2.851m X 2.449m
Level: 2nd - 2nd bedroom 3.159m X 2.723m
Level: 2nd - Bathroom 3.063m X 1.57m
Level: 2nd - Recreational room / games room 4.977m X 4.346m
Level: Basement - Laundry 2.057m X 2.057m
Level: Basement - Living room 5.323m X 3.653m
Level: Main - Kitchen 3.003m X 2.557m
Level: Main - Dining room 3.122m X 2.748m
Level: Main
- Listing source url Https://www.realtor.ca/real-estate/28935991/10-31-malvern-drive-ottawa-7701-barrhaven-pheasant-run
- Listing type identifier Idx

$-513
/ Month

