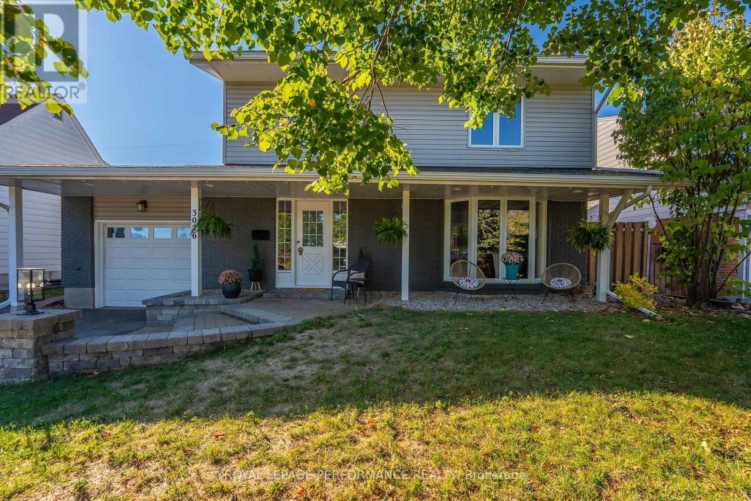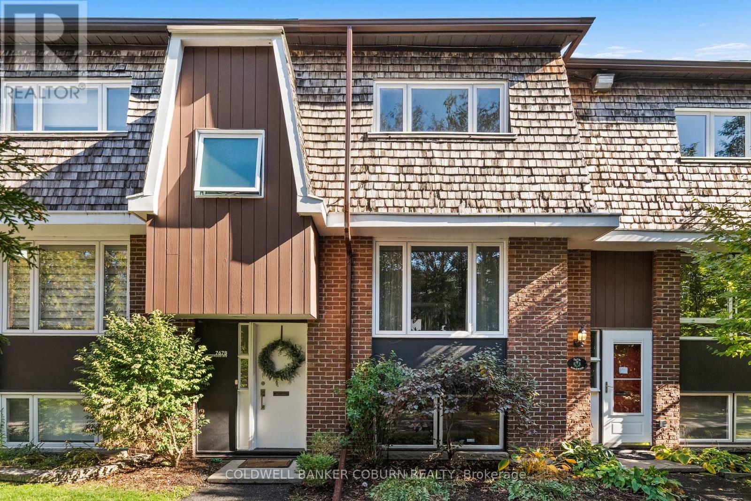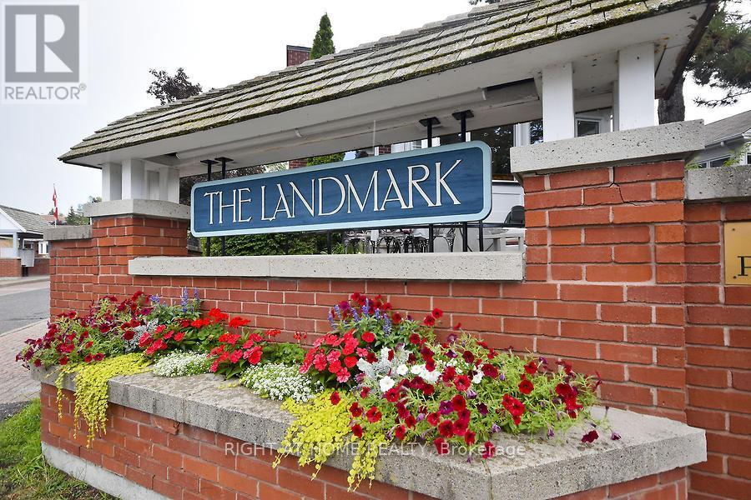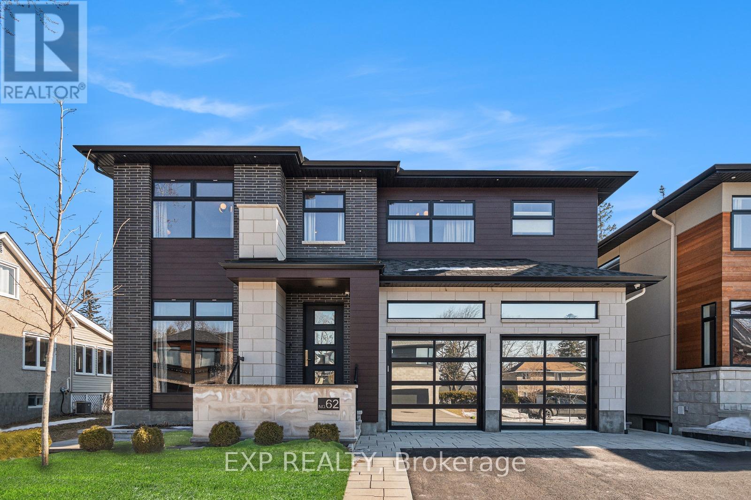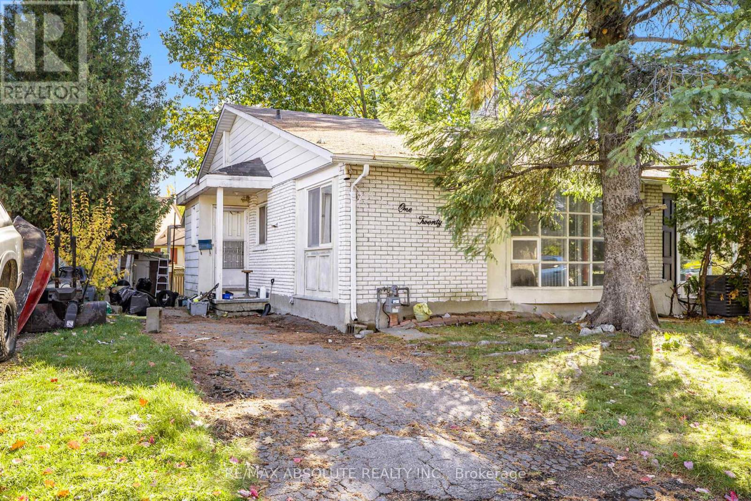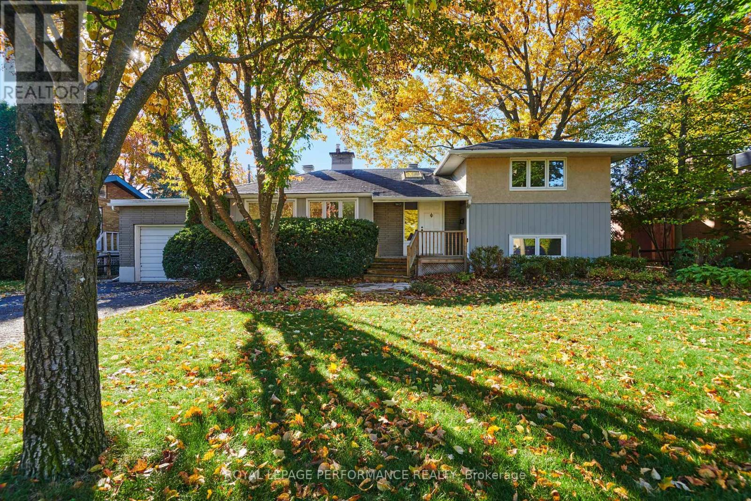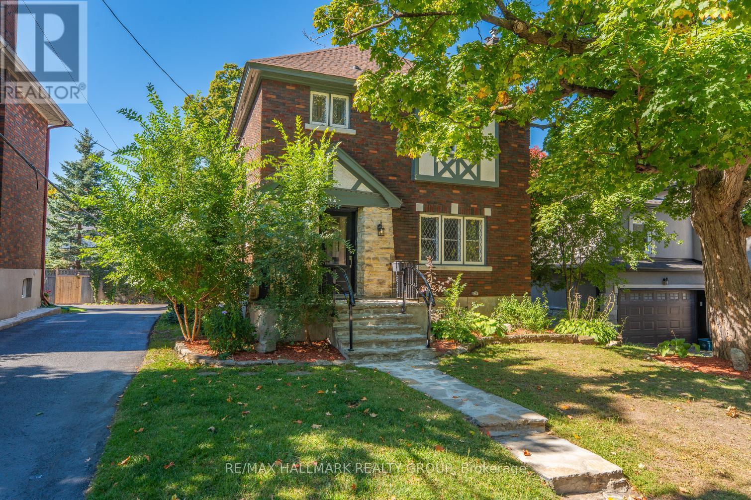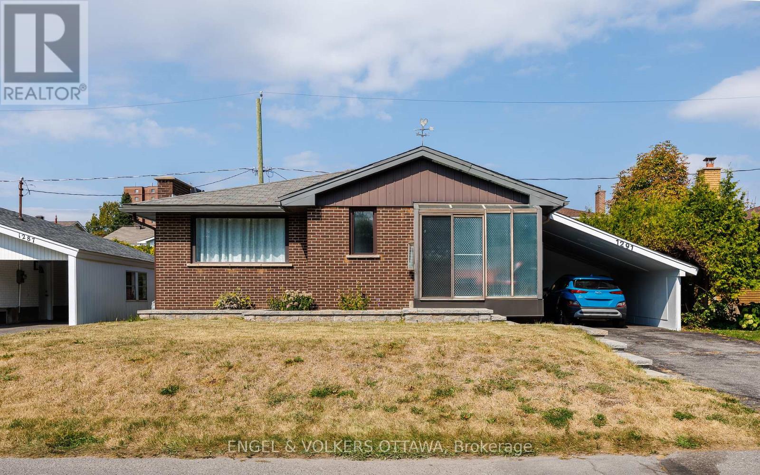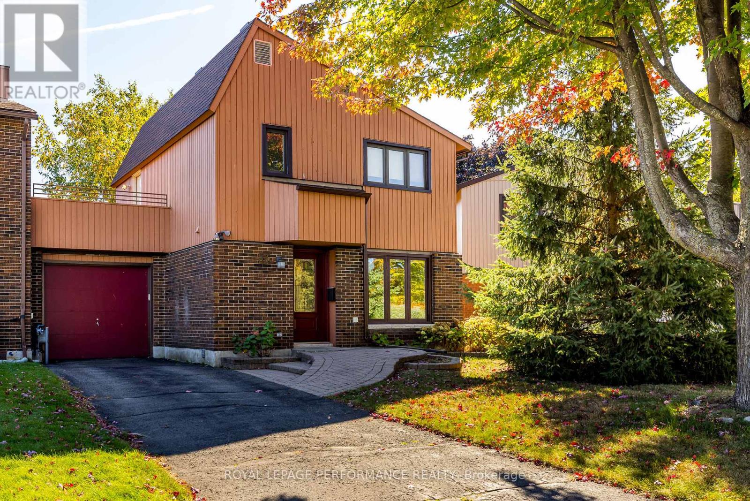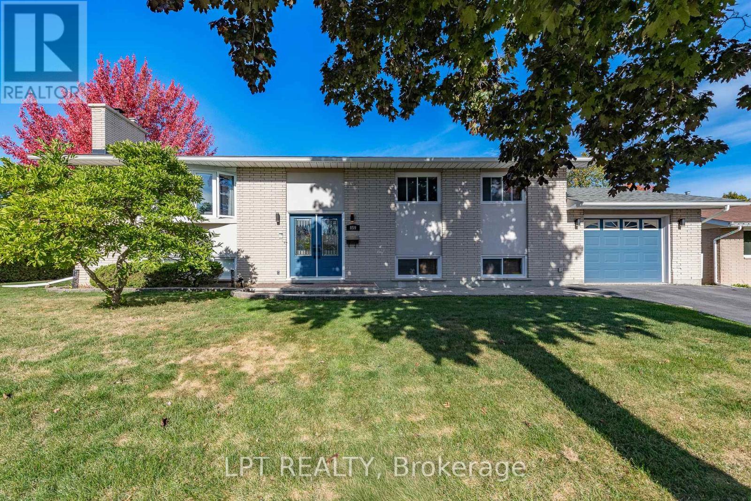- Houseful
- ON
- Ottawa
- Parkwood Hills
- 10 Argue Dr
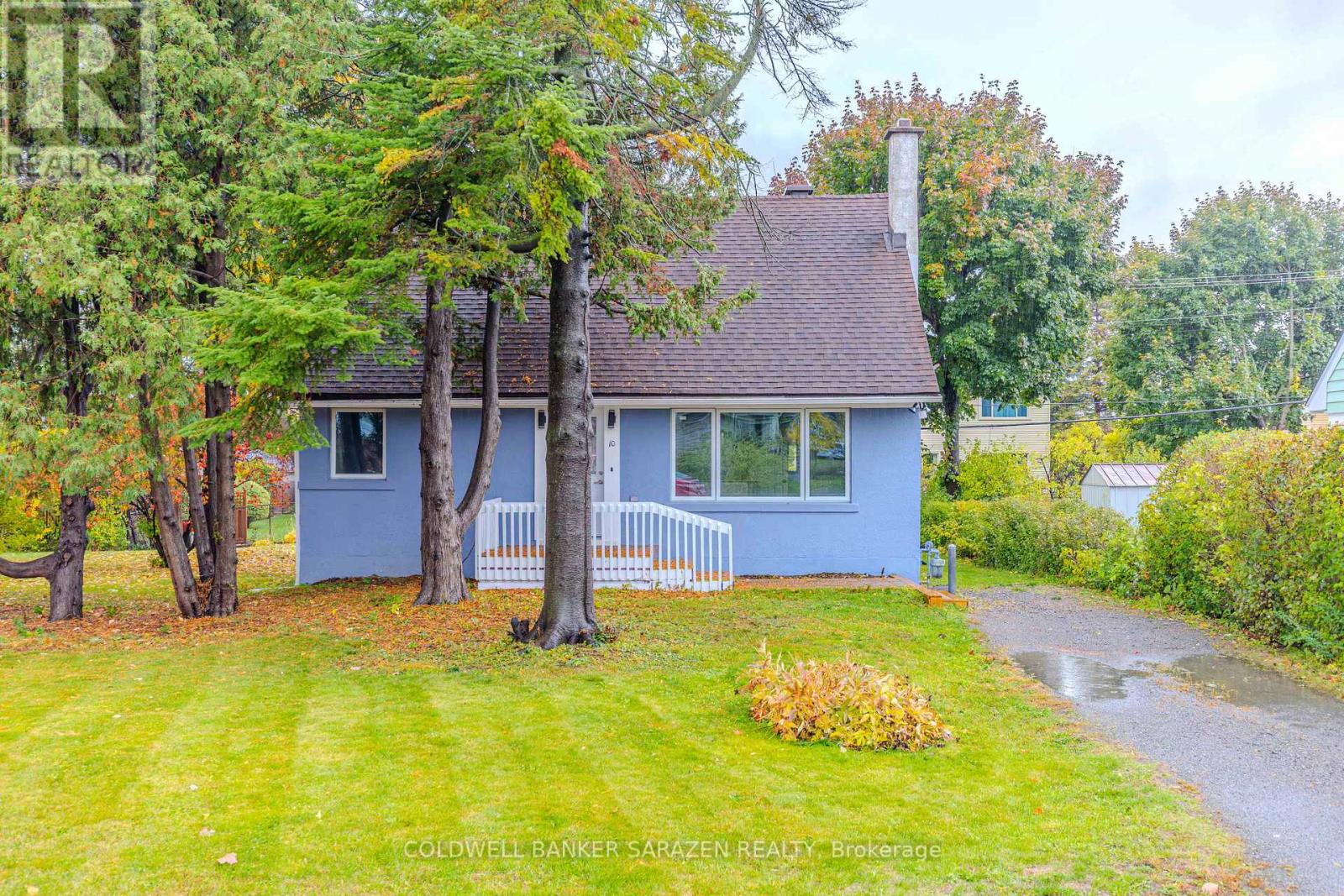
Highlights
Description
- Time on Housefulnew 8 hours
- Property typeSingle family
- Neighbourhood
- Median school Score
- Mortgage payment
A charming 1.5-storey home that perfectly combines style, comfort, and functionality. Featuring 4 bedrooms, 3 full bathrooms, and a lower-level den, this beautifully property offers a bright and inviting layout ideal for family living.The main level showcases gleaming hardwood floors(2024), a spacious living room with a large window(2025) and custom eating table, and a chef's kitchen(2025) complete with quartz countertops, a double sink, new stainless-steel appliances. Upstairs, enjoy spacious bedrooms and modern bathrooms with new finishes.The fully finished basement(2025) adds valuable living space, featuring a cozy family room with an electric fireplace, a laundry area with new washer and dryer, and a stylish stainless sink. Outside, the private backyard with mature trees and a deck(2025) offers the perfect setting for relaxation or entertaining.With fresh paint, and new mini-split A/C units, this home is move-in ready and ideally located near the Rideau River, parks, Carleton University, Algonquin College, excellent schools, shopping, and dining. (id:63267)
Home overview
- Cooling Wall unit
- Heat source Natural gas
- Heat type Radiant heat
- Sewer/ septic Sanitary sewer
- # total stories 2
- # parking spaces 3
- # full baths 2
- # half baths 1
- # total bathrooms 3.0
- # of above grade bedrooms 4
- Subdivision 7202 - borden farm/stewart farm/carleton heights/parkwood hills
- Lot size (acres) 0.0
- Listing # X12478134
- Property sub type Single family residence
- Status Active
- 4th bedroom 3.26m X 3.88m
Level: 2nd - 3rd bedroom 3.37m X 3.89m
Level: 2nd - Den 4.71m X 3.47m
Level: Basement - Recreational room / games room 4.01m X 6.18m
Level: Basement - Bedroom 3.14m X 3.42m
Level: Ground - Living room 5.55m X 3.51m
Level: Ground - 2nd bedroom 2.95m X 2.45m
Level: Ground
- Listing source url Https://www.realtor.ca/real-estate/29023596/10-argue-drive-ottawa-7202-borden-farmstewart-farmcarleton-heightsparkwood-hills
- Listing type identifier Idx

$-1,704
/ Month

