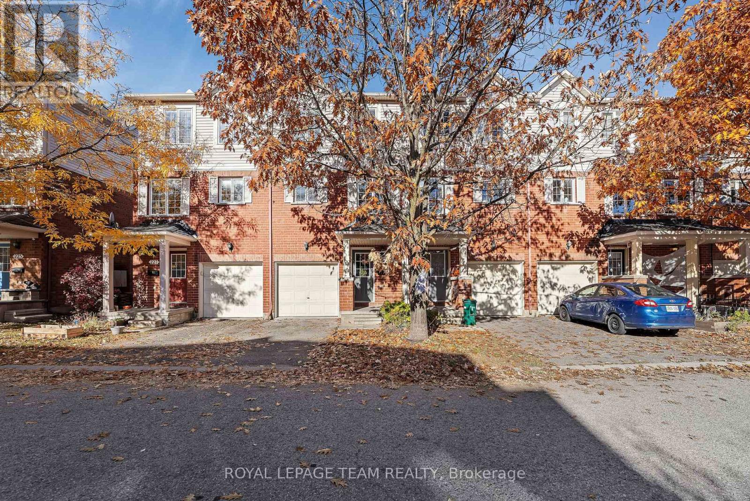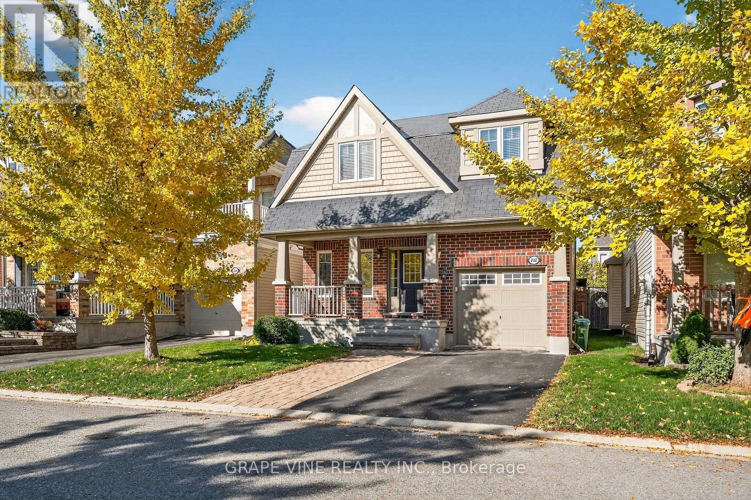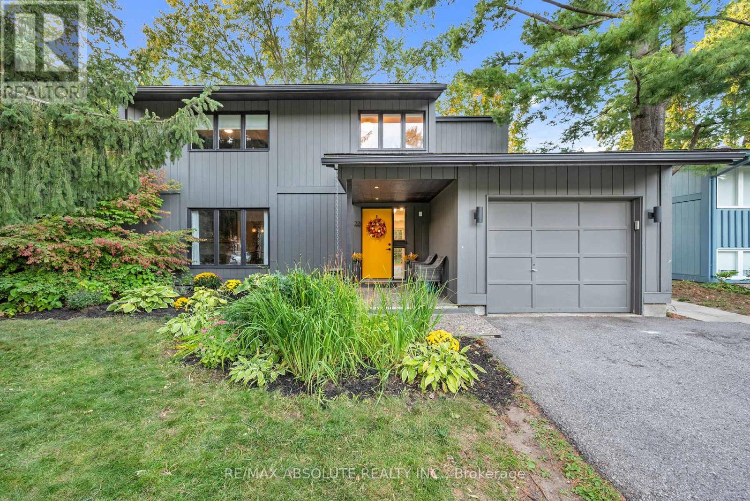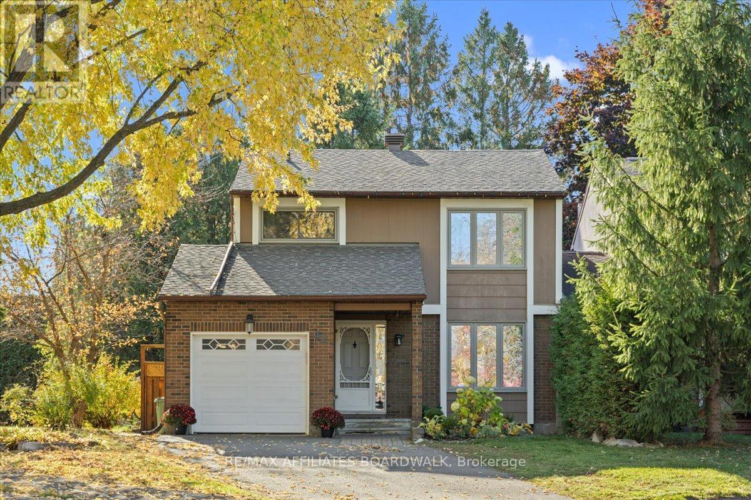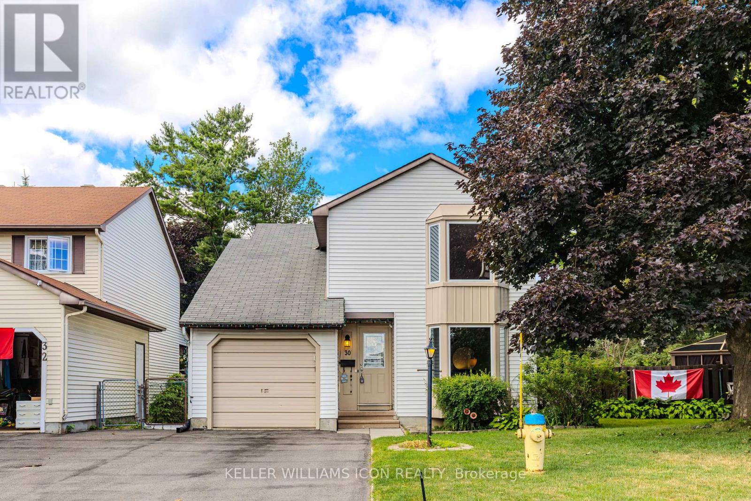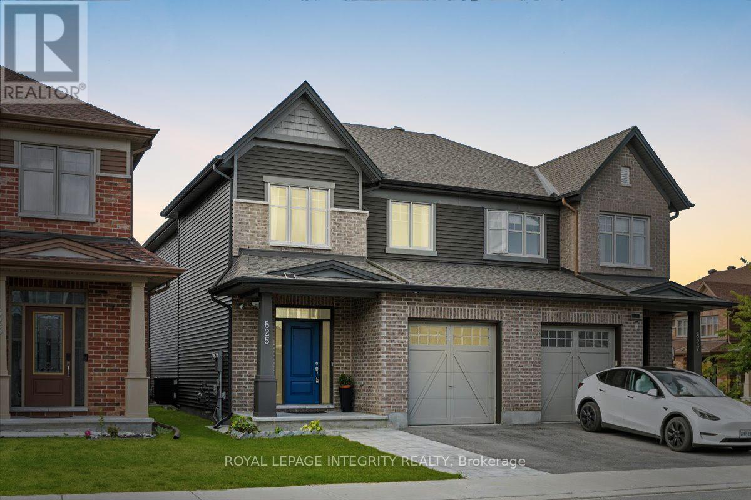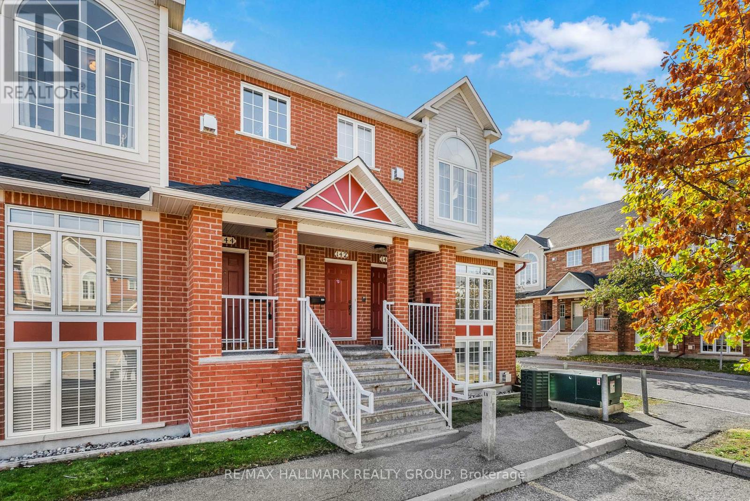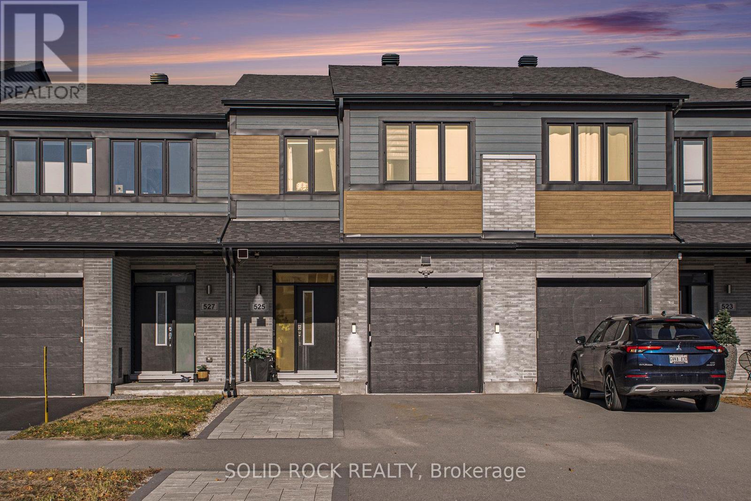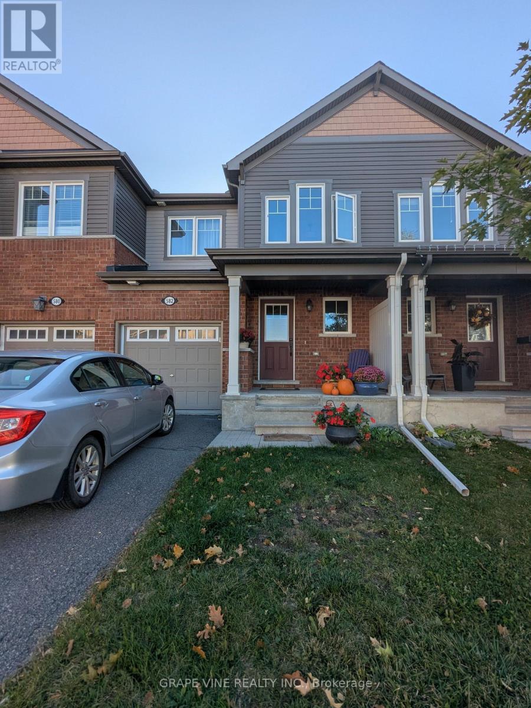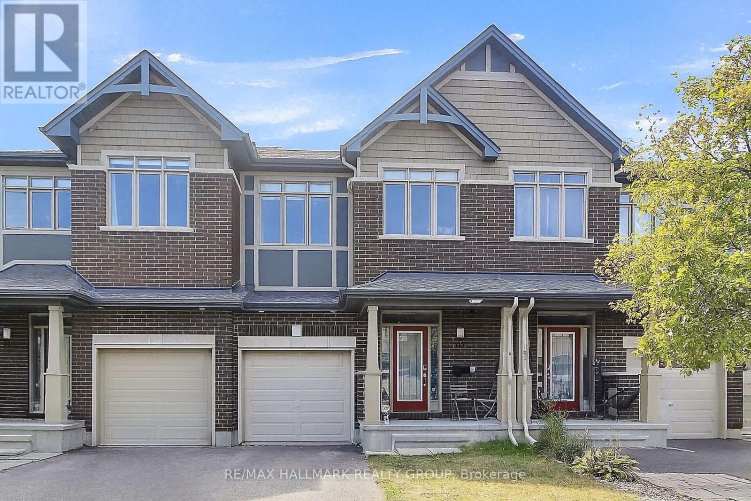- Houseful
- ON
- Ottawa
- Bridlewood
- 10 Pommel Cres
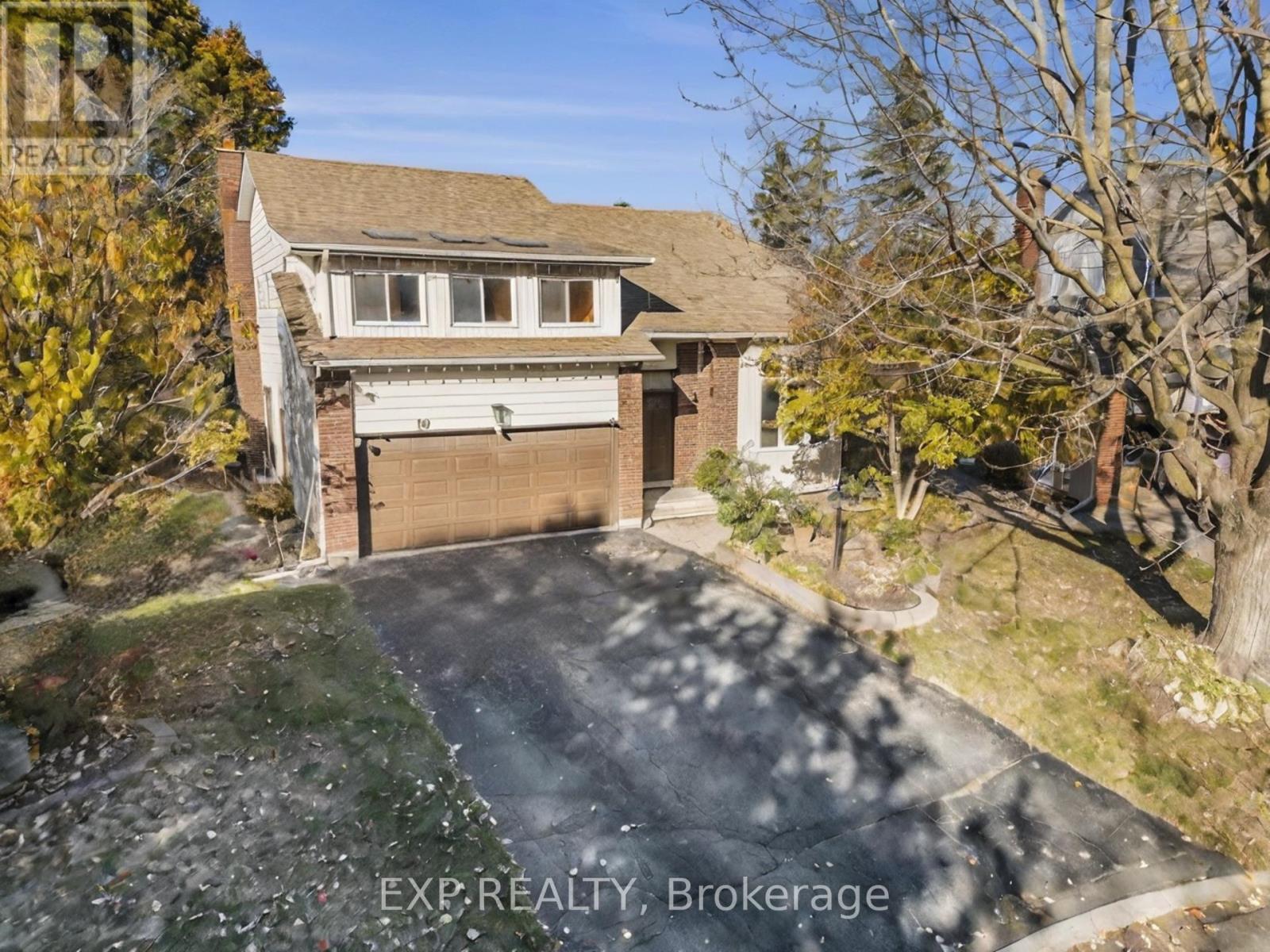
Highlights
Description
- Time on Housefulnew 3 hours
- Property typeSingle family
- Neighbourhood
- Median school Score
- Mortgage payment
Welcome to 10 Pommel Crescent - a spacious and thoughtfully designed family home nestled in the heart of Bridlewood, one of Ottawa's most sought-after and family-friendly communities. Set on a large pie-shaped lot (40' x 180'), this property offers an impressive backyard retreat with endless room for kids to play, summer gatherings, or future landscaping dreams.Inside, you'll find a bright, inviting main level featuring a sun-filled living room with a large bay window, a formal dining area, and a functional kitchen overlooking the backyard. The adjacent family room provides a cozy space for relaxing evenings and opens directly to the screened-in porch - perfect for outdoor dining and entertaining through the warmer months. A convenient powder room, laundry area, and inside access to the double garage complete this level. Upstairs, discover four generously sized bedrooms, including a spacious primary suite with a walk-in closet, private ensuite bath, and a bonus sitting area flooded with natural light - ideal for a reading nook or home office. Three additional bedrooms share a full family bath, offering plenty of room for everyone.The fully finished lower level expands your living space even further, with a large recreation room, two additional rooms for flexible use (home gym, playroom, or hobby space), and plenty of storage.With its quiet, tree-lined street and easy access to parks, schools, shopping, and transit, 10 Pommel Crescent perfectly balances space, comfort, and community - a place where your family can truly grow and thrive. (id:63267)
Home overview
- Cooling Central air conditioning
- Heat source Natural gas
- Heat type Forced air
- Sewer/ septic Sanitary sewer
- # total stories 2
- # parking spaces 8
- Has garage (y/n) Yes
- # full baths 3
- # total bathrooms 3.0
- # of above grade bedrooms 4
- Subdivision 9004 - kanata - bridlewood
- Directions 1599019
- Lot size (acres) 0.0
- Listing # X12497894
- Property sub type Single family residence
- Status Active
- 4th bedroom 15m X 10m
Level: 2nd - Bedroom 11m X 11m
Level: 2nd - 3rd bedroom 11m X 11m
Level: 2nd - Bathroom 8m X 5m
Level: 2nd - Bathroom 10m X 5m
Level: 2nd - 2nd bedroom 14m X 9m
Level: 2nd - Recreational room / games room 20m X 20m
Level: Basement - Living room 23m X 11m
Level: Ground - Kitchen 15m X 11m
Level: Ground - Dining room 15m X 11m
Level: Ground - Bathroom 5m X 4m
Level: Ground
- Listing source url Https://www.realtor.ca/real-estate/29055198/10-pommel-crescent-ottawa-9004-kanata-bridlewood
- Listing type identifier Idx

$-2,026
/ Month

