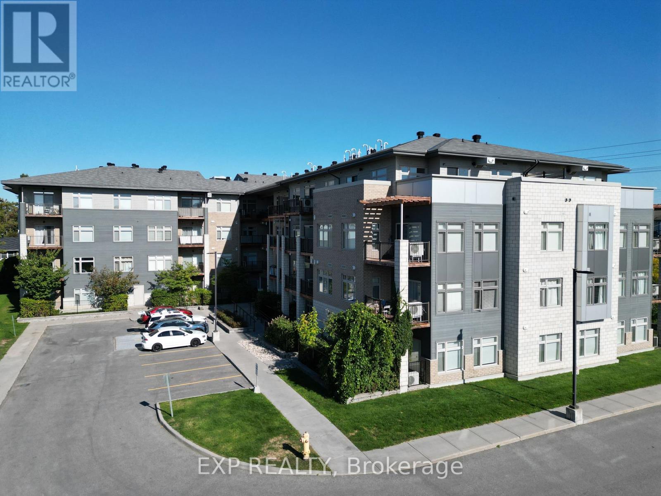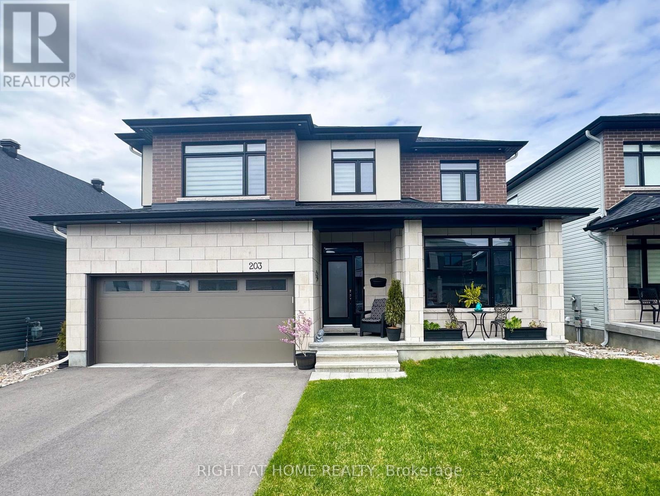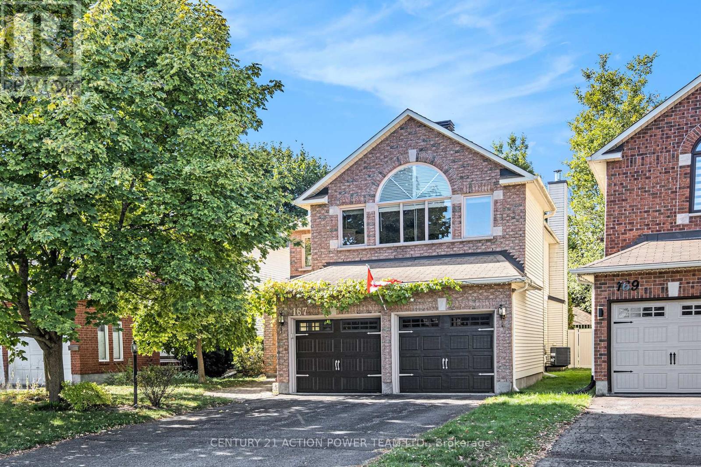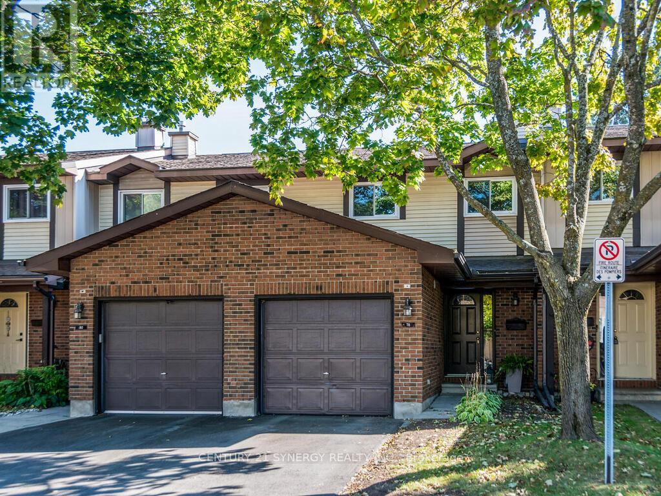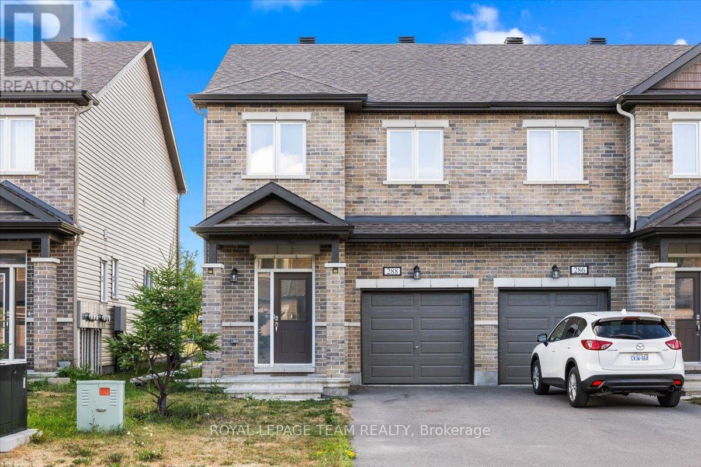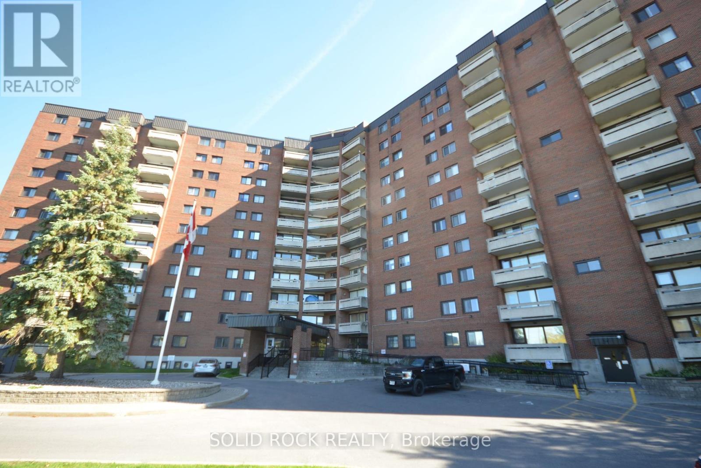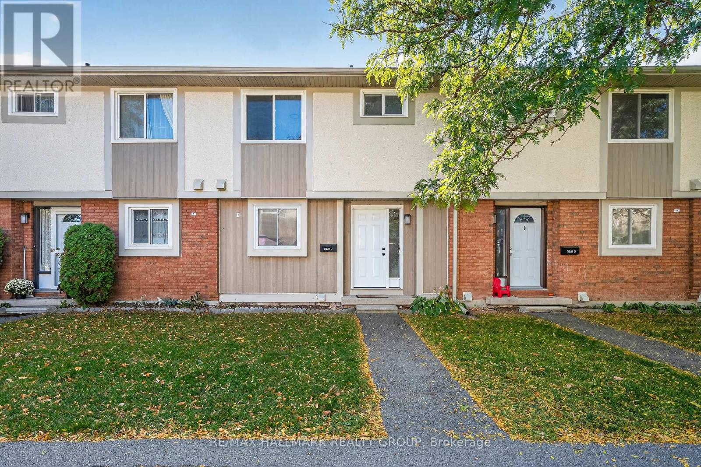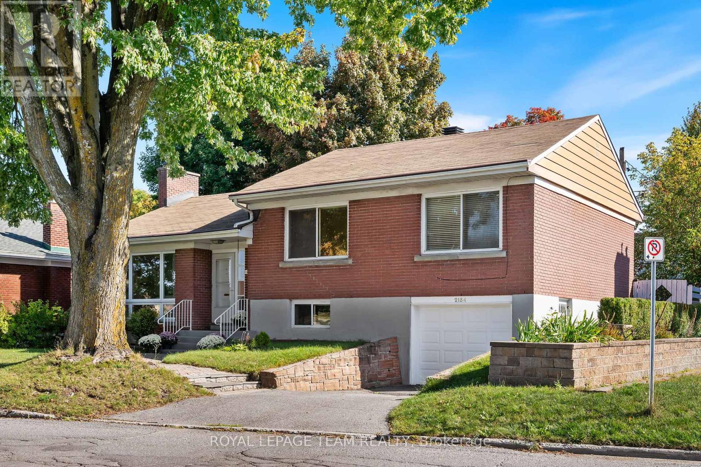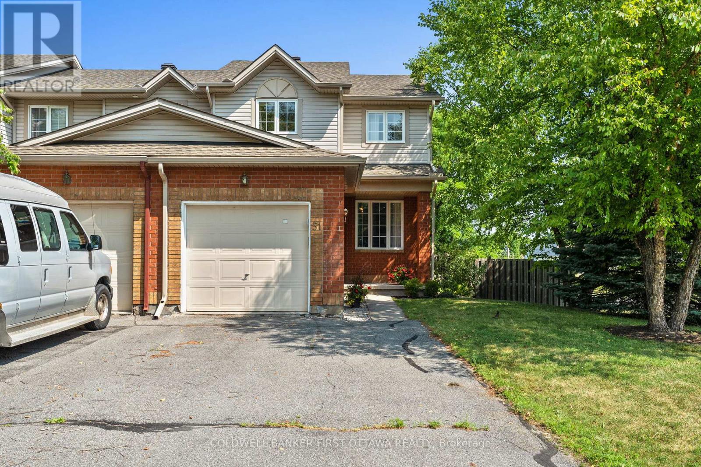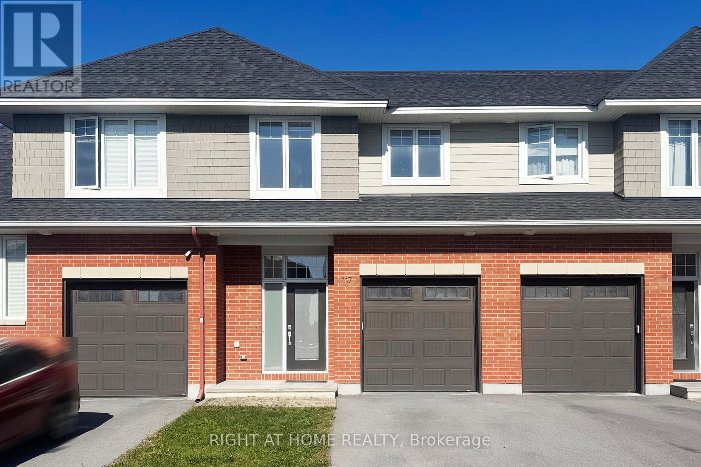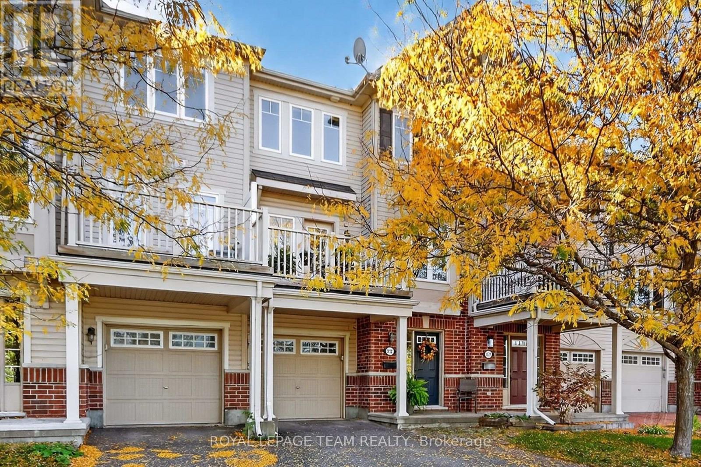- Houseful
- ON
- Ottawa
- Bell's Corner
- 10 Tanglewood Dr
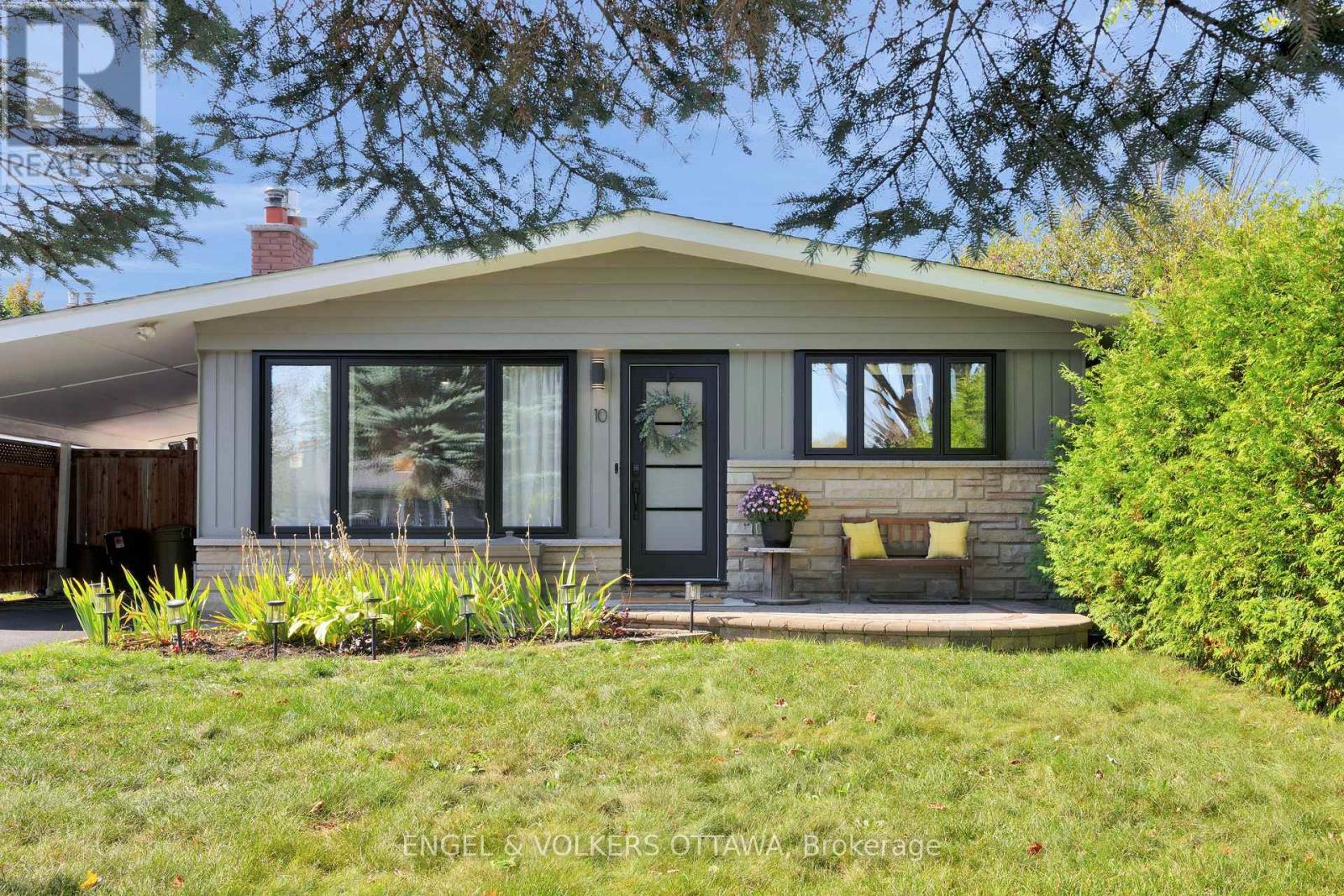
Highlights
Description
- Time on Housefulnew 8 hours
- Property typeSingle family
- Neighbourhood
- Median school Score
- Mortgage payment
Welcome to 10 Tanglewood Drive! Located in the heart of Bells Corners this fabulous home has been recently renovated! Cozy and full of charm, this home features 4-Bedrooms, 2-Full Bathrooms, and an oversized lot! The bathrooms are luxurious with radiant floor heating , also feature the radiant floor heating in the tiled rec room on the lower level. The rec room is the perfect place to unwind, equipped with a projector, bar/storage space. Around the corner you will find the fourth bed and complete full bathroom with a new vanity. Step down further and you'll find a play area or den space across from the laundry area. This home also features a large storage/workshop area. Step into the backyard and you'll be pleasantly surprised by the expansive backyard with incredible privacy. Windows (2023), Kitchen Renovation (2022), AC (2021), Hot Water Tank (2021), Deck Repainted, New Pool Liner (2025). 48 hr irrevocable as per form 244. OPEN HOUSE SUNDAY OCTOBER 5, 2025 from 2-4 p.m (id:63267)
Home overview
- Cooling Central air conditioning
- Heat source Natural gas
- Heat type Forced air
- Has pool (y/n) Yes
- Sewer/ septic Sanitary sewer
- # total stories 2
- Fencing Fenced yard
- # parking spaces 5
- Has garage (y/n) Yes
- # full baths 2
- # total bathrooms 2.0
- # of above grade bedrooms 4
- Has fireplace (y/n) Yes
- Subdivision 7803 - bells corners
- Lot size (acres) 0.0
- Listing # X12443862
- Property sub type Single family residence
- Status Active
- Primary bedroom 4.02m X 2.95m
Level: 2nd - 3rd bedroom 3.01m X 2.47m
Level: 2nd - 2nd bedroom 3.16m X 2.95m
Level: 2nd - Laundry 2.62m X 3.41m
Level: Basement - Workshop 7.65m X 4.17m
Level: Basement - Play room 5.12m X 4.17m
Level: Basement - Recreational room / games room 3.69m X 4.24m
Level: In Between - 4th bedroom 2.95m X 3.23m
Level: In Between - Other 2.89m X 1.54m
Level: In Between - Living room 3.47m X 5.64m
Level: Main - Kitchen 4.26m X 3.87m
Level: Main - Dining room 2.86m X 2.83m
Level: Main
- Listing source url Https://www.realtor.ca/real-estate/28949371/10-tanglewood-drive-ottawa-7803-bells-corners
- Listing type identifier Idx

$-2,133
/ Month

