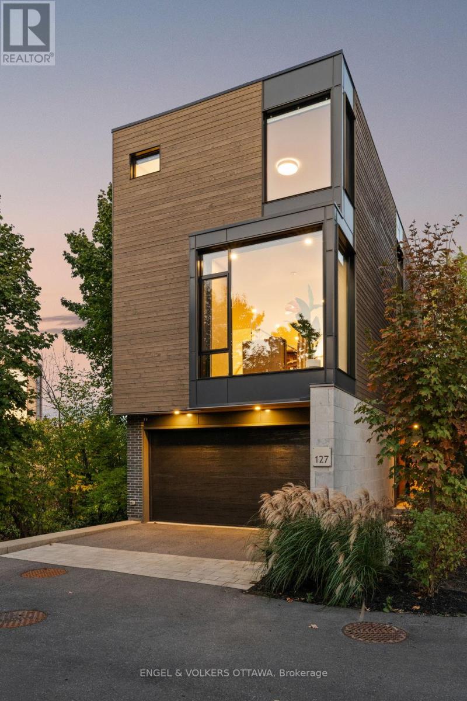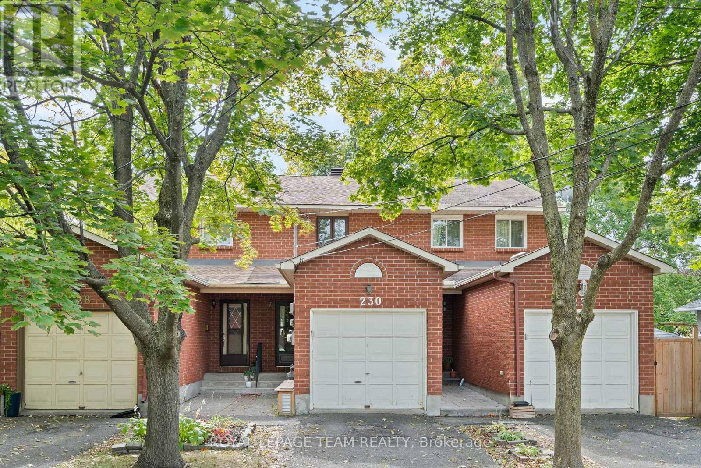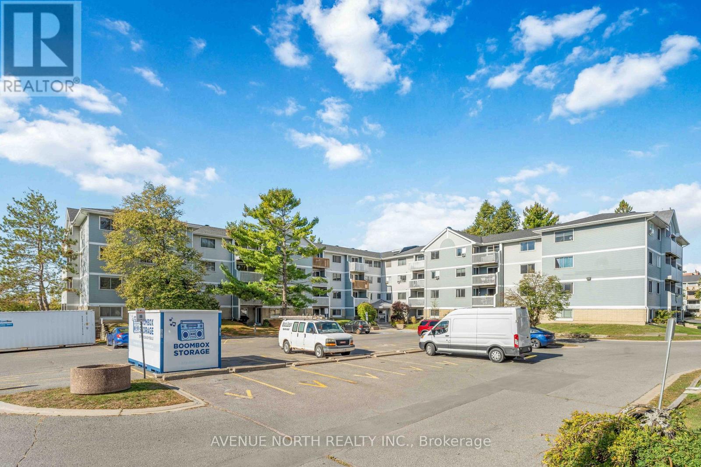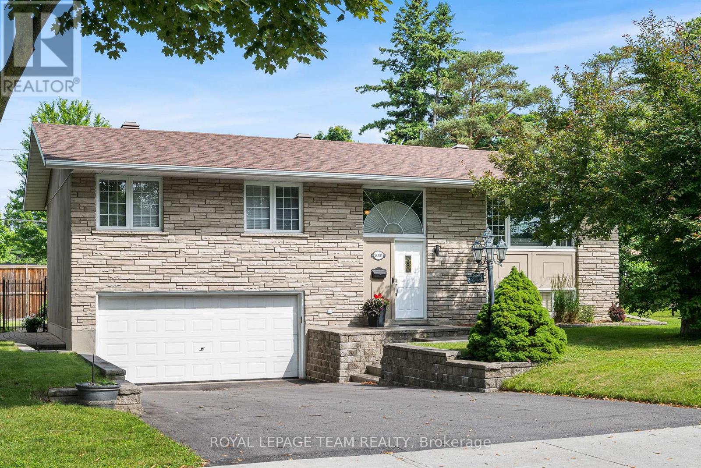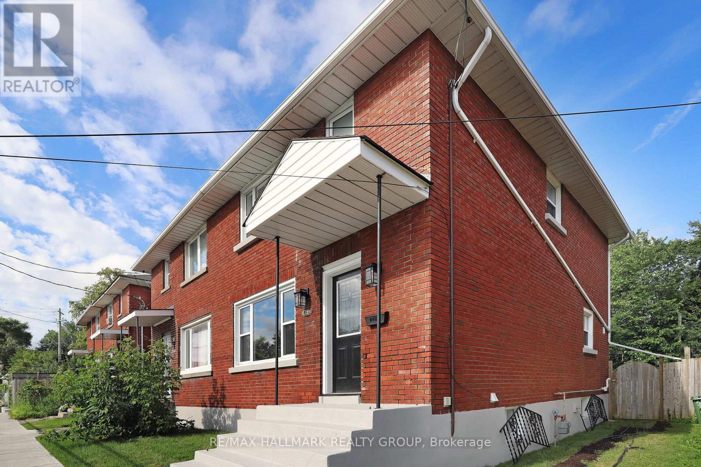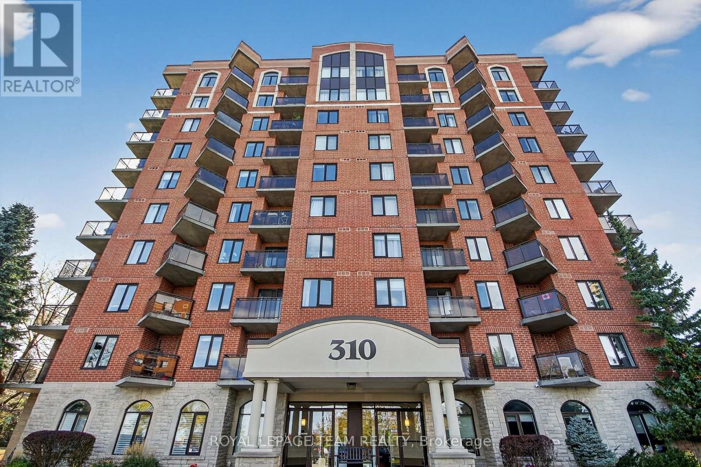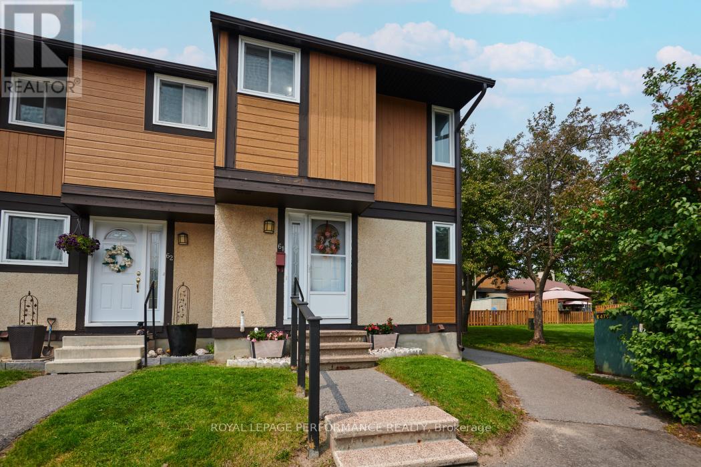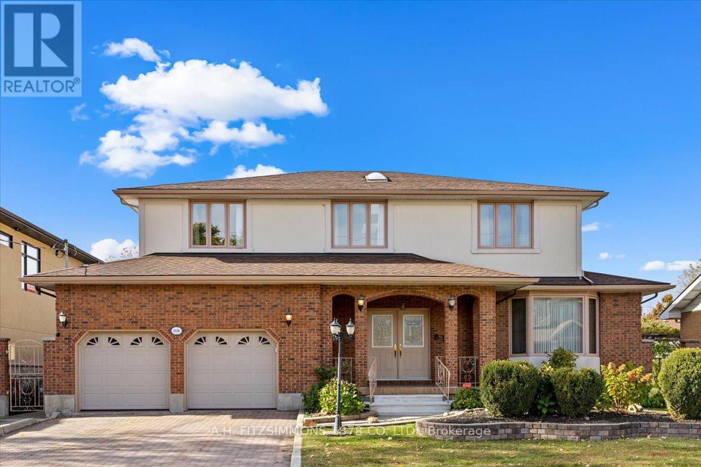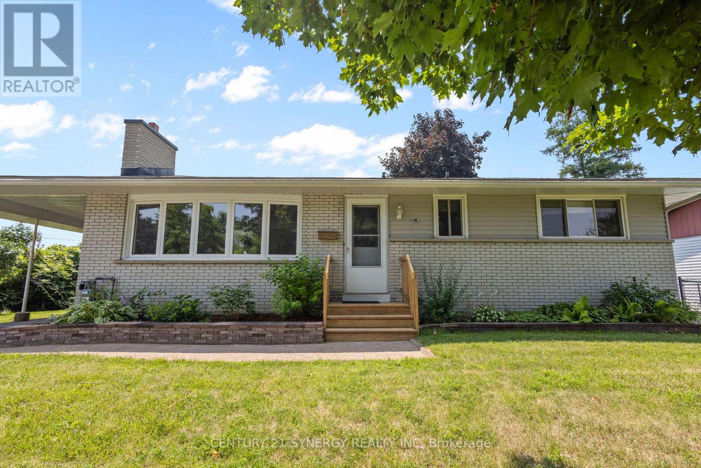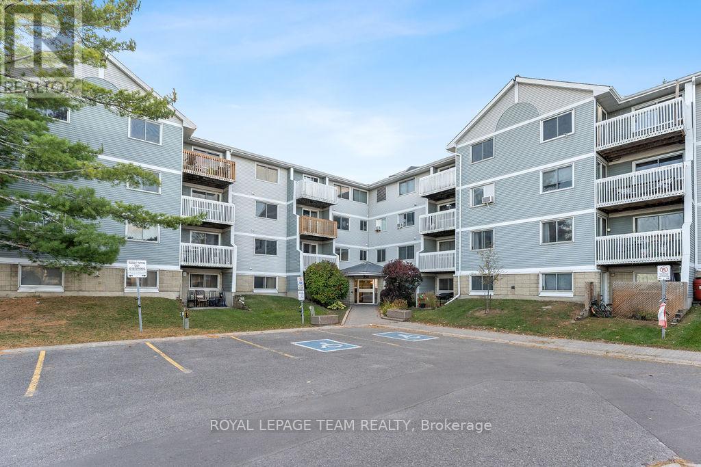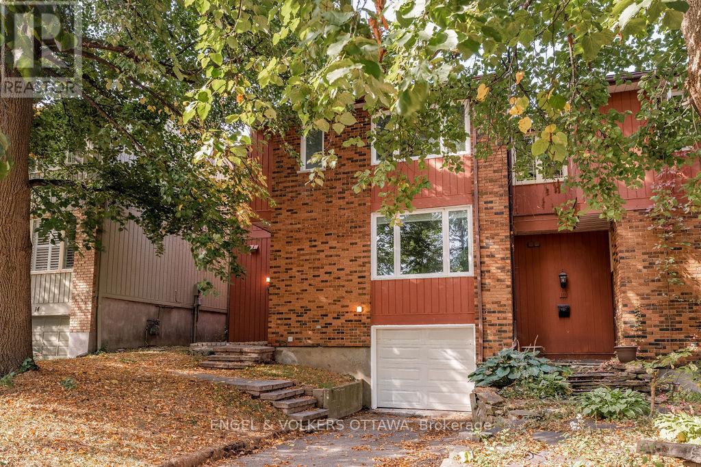- Houseful
- ON
- Ottawa
- Borden Farm
- 1008 100 Grant Carman Dr
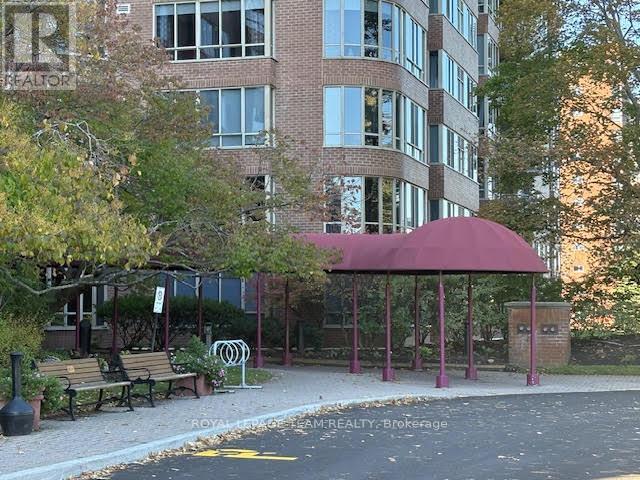
Highlights
Description
- Time on Houseful10 days
- Property typeSingle family
- Neighbourhood
- Median school Score
- Mortgage payment
Highly sought Westpark 2-beds & 2-baths condo with meeting room, library, gym, indoor swimming pool, whirlpool, sauna, community patio with Bar-B-Q, workshop, billiard room, bike storage, car wash & lots of activities. Unit 1008 boasts an Eastern exposure with sweeping views of the city & the impeccably maintained grounds. This Minto Magnolia model features a large living room, beautiful dining room with crystal chandelier & coffered ceiling adjacent to a kitchen with lots of cupboards leading to a balcony ideal for morning coffee. Large Master bedroom with walk-in closet and 3 pcs ensuite with tub. The 2nd bedroom also has a 3-pcs bath with shower. In-suite laundry with storage space. Parking P2 #111& storage locker near by. Lots of visitors parking. Smoke free & only cats allowed. A short walk to Merivale mall, groceries, restaurants. You have got to Love That Home! F244 requires 24 hrs irrevocable on all offers. (id:63267)
Home overview
- Cooling Central air conditioning
- Heat source Electric
- Heat type Baseboard heaters
- Has pool (y/n) Yes
- # parking spaces 1
- Has garage (y/n) Yes
- # full baths 2
- # total bathrooms 2.0
- # of above grade bedrooms 2
- Flooring Hardwood
- Community features Pet restrictions
- Subdivision 7202 - borden farm/stewart farm/carleton heights/parkwood hills
- View City view
- Lot desc Landscaped
- Lot size (acres) 0.0
- Listing # X12455860
- Property sub type Single family residence
- Status Active
- Primary bedroom 4.43m X 3.3m
Level: Main - Kitchen 4.44m X 2.38m
Level: Main - Living room 6.23m X 3.32m
Level: Main - Laundry 1.85m X 1.35m
Level: Main - Dining room 3.42m X 3m
Level: Main - Other 1.81m X 1.79m
Level: Main - Bathroom 1.98m X 1.64m
Level: Main - 2nd bedroom 4.66m X 2.98m
Level: Main - Foyer 1.65m X 1.32m
Level: Main - Bathroom 2.68m X 1.5m
Level: Main
- Listing source url Https://www.realtor.ca/real-estate/28975541/1008-100-grant-carman-drive-ottawa-7202-borden-farmstewart-farmcarleton-heightsparkwood-hills
- Listing type identifier Idx

$-660
/ Month

