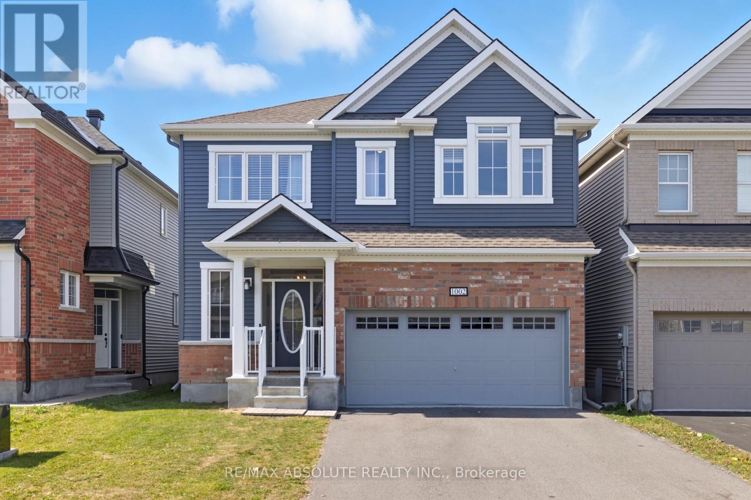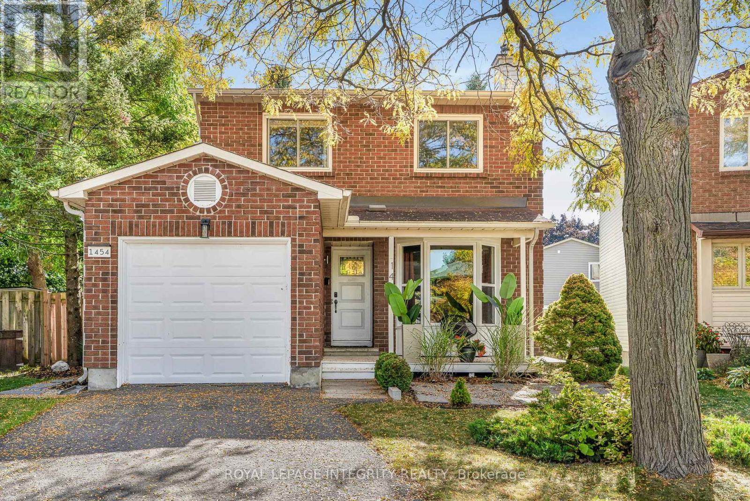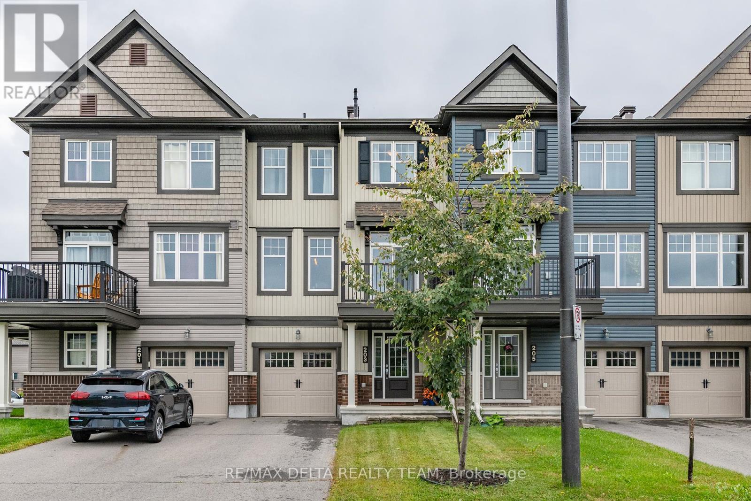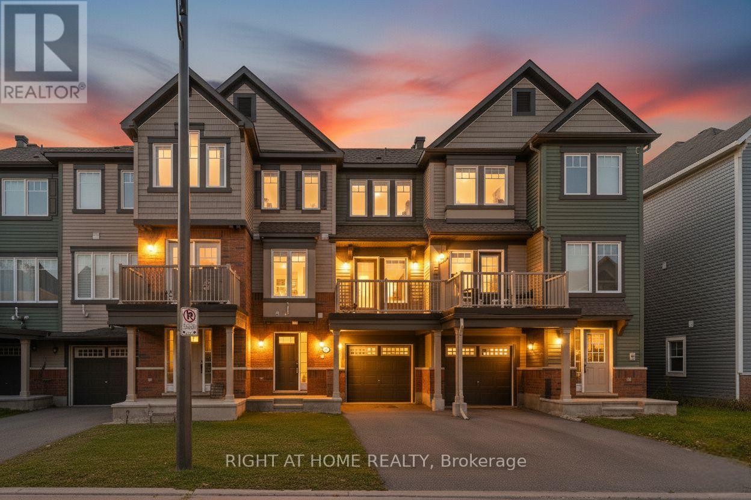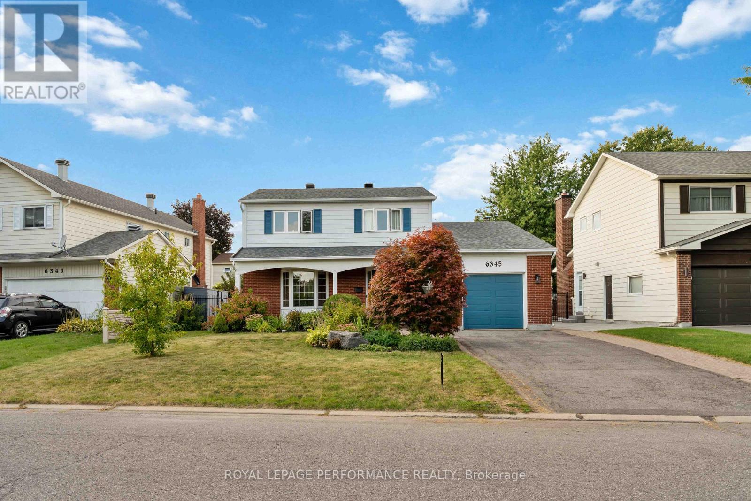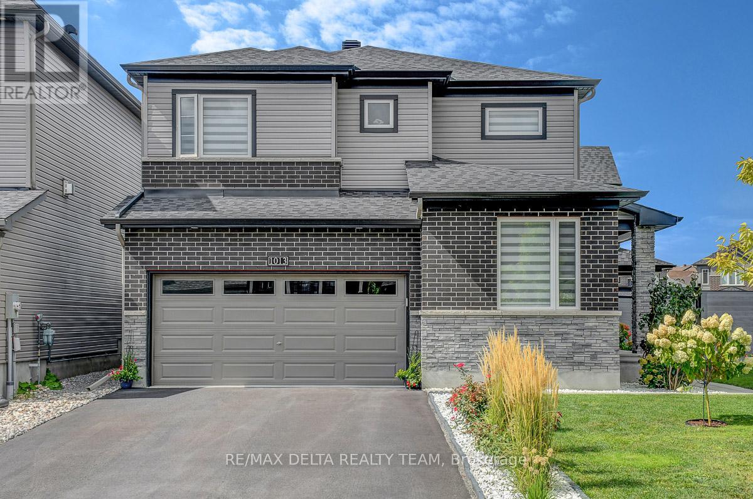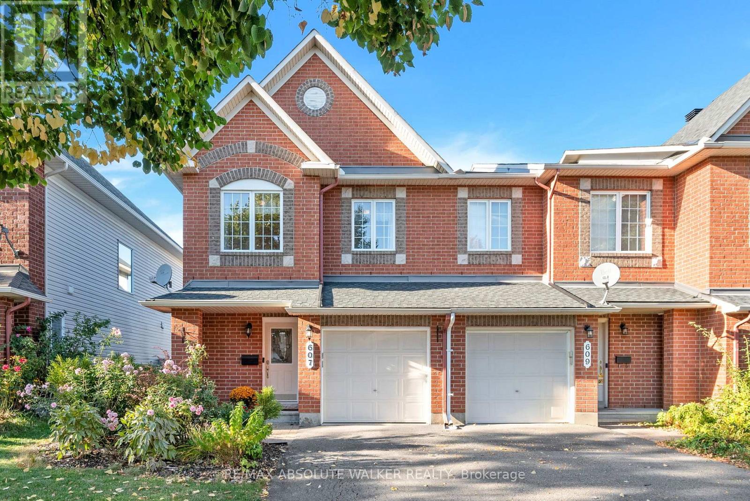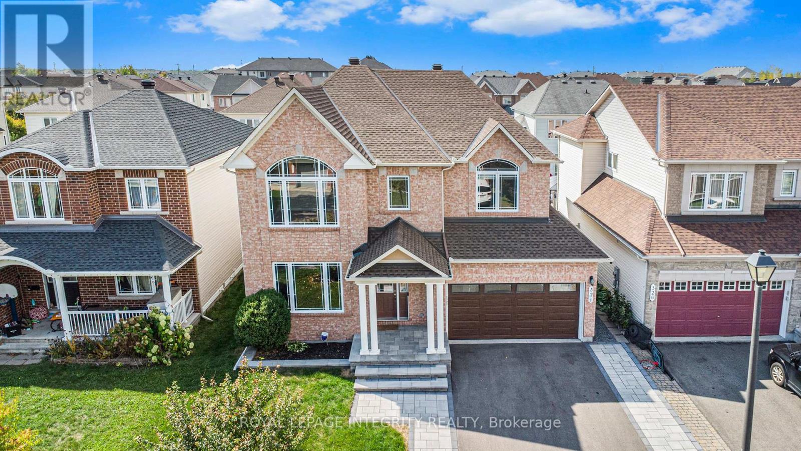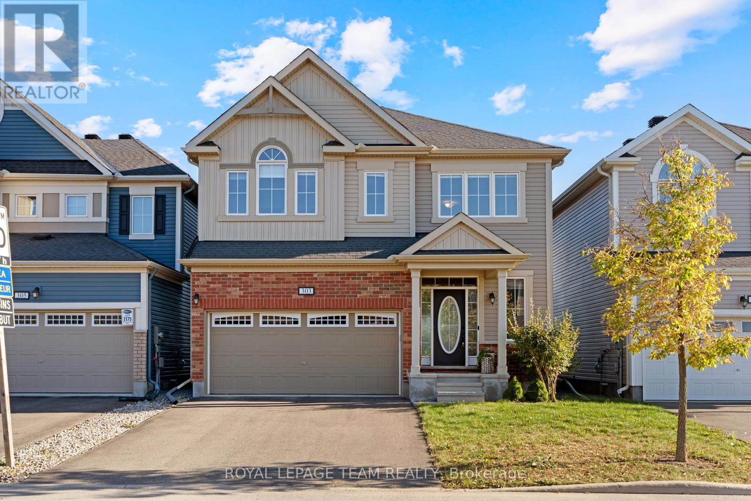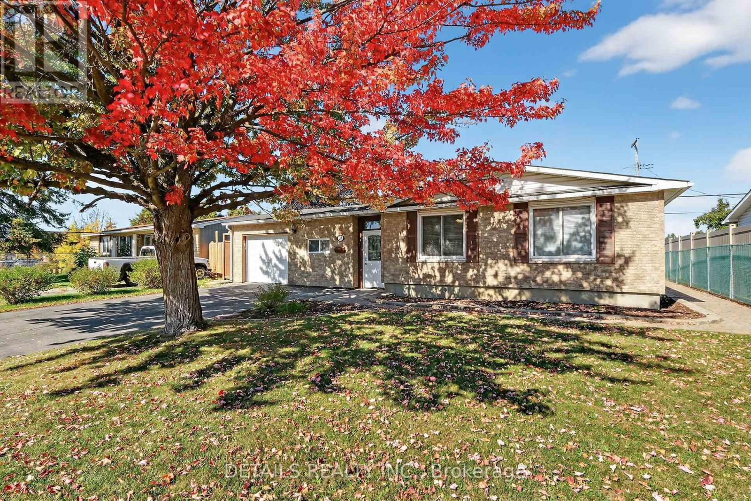- Houseful
- ON
- Ottawa
- Notting Gate
- 1003 Markwick Cres
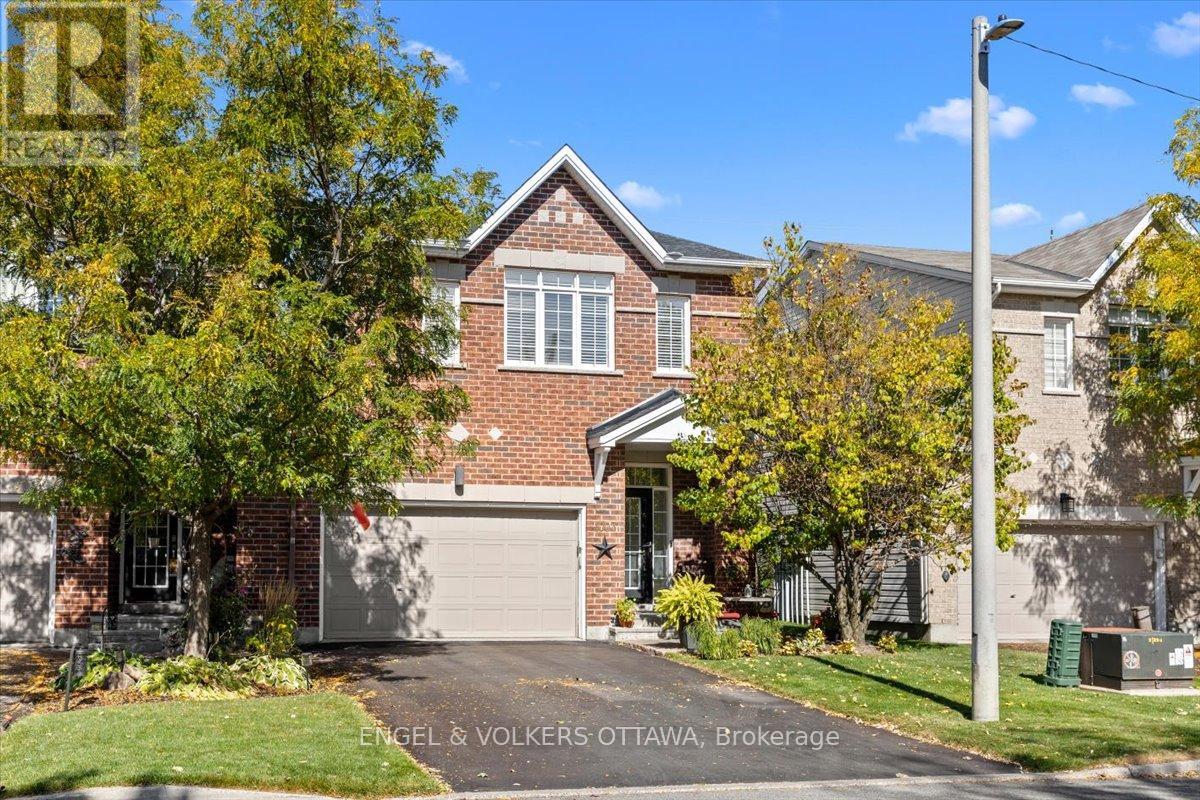
Highlights
Description
- Time on Housefulnew 9 hours
- Property typeSingle family
- Neighbourhood
- Median school Score
- Mortgage payment
Welcome to 1003 Markwick Crescent, an exceptionally rare Urbandale Courtyard End Unit offering the perfect blend of privacy, space, and style. The home features a unique private courtyard plus a beautifully landscaped backyard, creating two inviting outdoor living spaces. Inside, the main floor has been completely renovated with stunning new flooring, a remodelled kitchen, and designer accent walls. The layout is both functional and impressive, with a spacious living room showcasing a rustic barnboard feature wall, and a bright great room off the kitchen with soaring vaulted ceilings. A striking two-sided fireplace connects the great room and dining area, adding warmth and character. Upstairs youll find three generously sized bedrooms, including a primary suite with a spacious walk-in closet and an updated spa-like ensuite. The lower level extends the living space with a finished basement featuring a full bathroom and a temperature-controlled wine cellar, along with plenty of storage. With a fantastic location close to schools, shopping, and transit, this unique home offers comfort, convenience, and features you wont find in any other townhome. (id:63267)
Home overview
- Cooling Central air conditioning
- Heat source Natural gas
- Heat type Forced air
- Sewer/ septic Sanitary sewer
- # total stories 2
- Fencing Fenced yard
- # parking spaces 6
- Has garage (y/n) Yes
- # full baths 2
- # half baths 2
- # total bathrooms 4.0
- # of above grade bedrooms 3
- Has fireplace (y/n) Yes
- Subdivision 1119 - notting hill/summerside
- Lot size (acres) 0.0
- Listing # X12447252
- Property sub type Single family residence
- Status Active
- Bedroom 3.53m X 3.05m
Level: 2nd - Bedroom 3.81m X 3.38m
Level: 2nd - Primary bedroom 4.37m X 3.94m
Level: 2nd - Recreational room / games room 10.54m X 3.35m
Level: Lower - Dining room 3.81m X 3.38m
Level: Main - Living room 6.3m X 3.45m
Level: Main - Kitchen 4.88m X 3.2m
Level: Main - Great room 3.1m X 5.11m
Level: Main
- Listing source url Https://www.realtor.ca/real-estate/28956105/1003-markwick-crescent-ottawa-1119-notting-hillsummerside
- Listing type identifier Idx

$-1,986
/ Month

