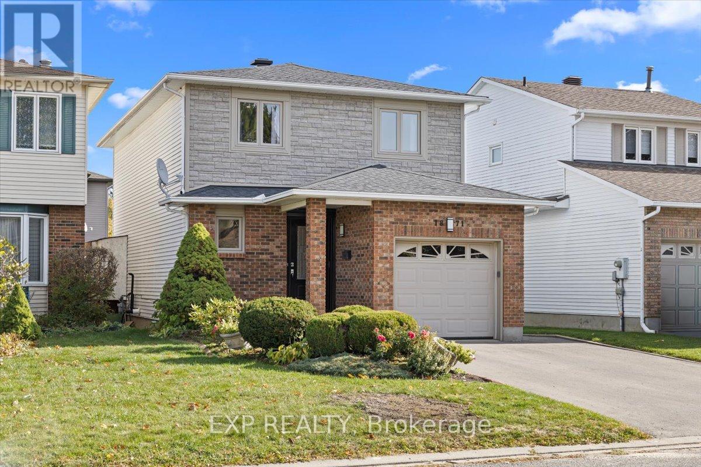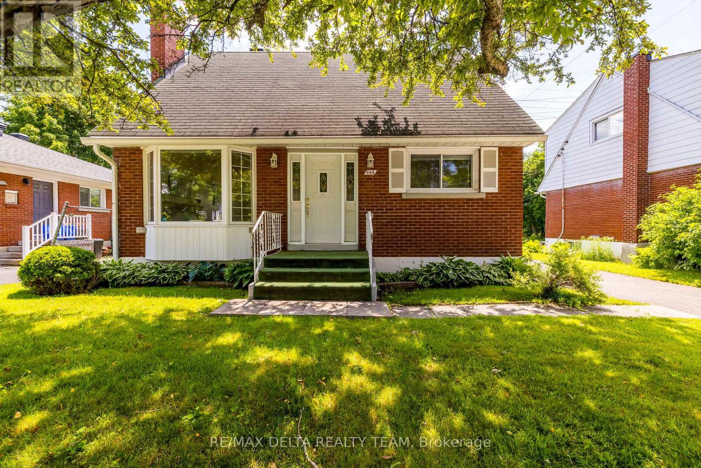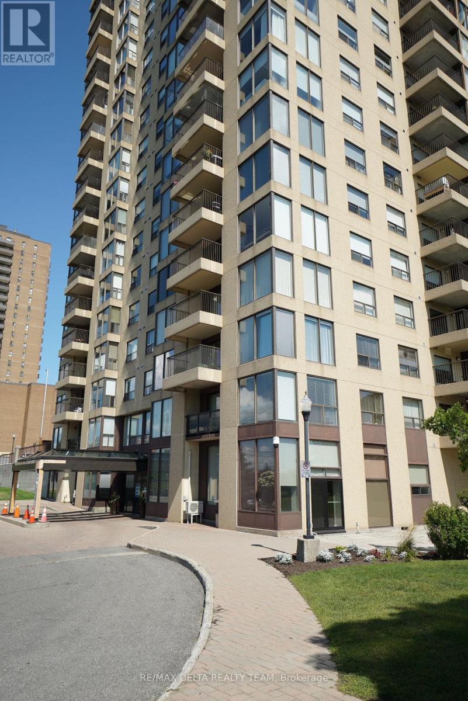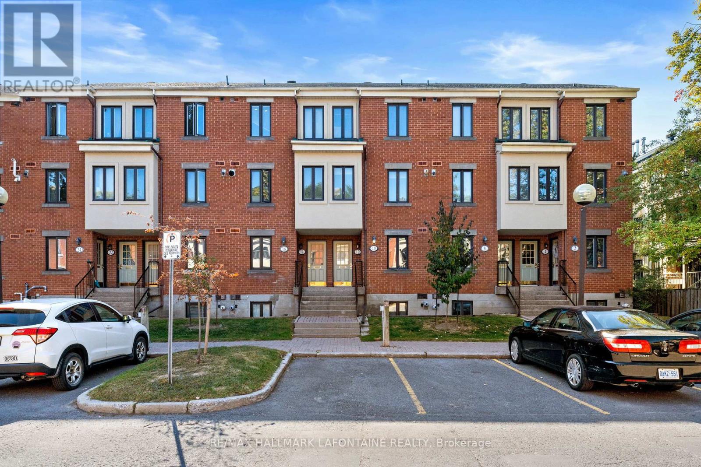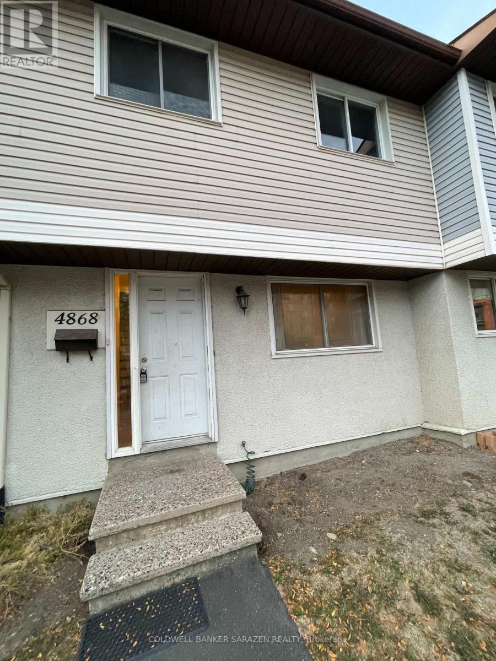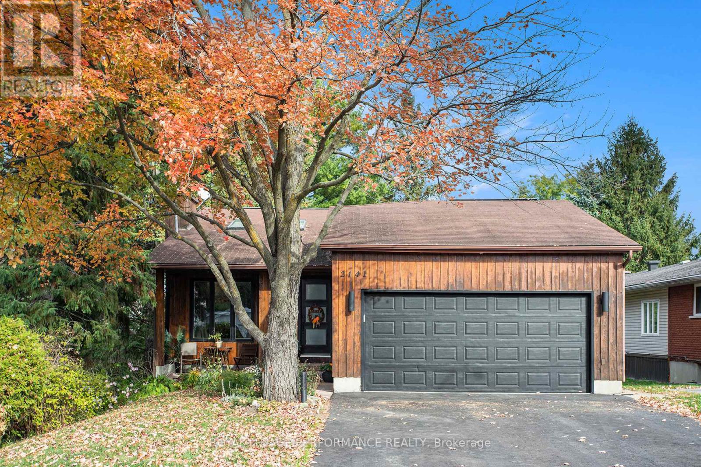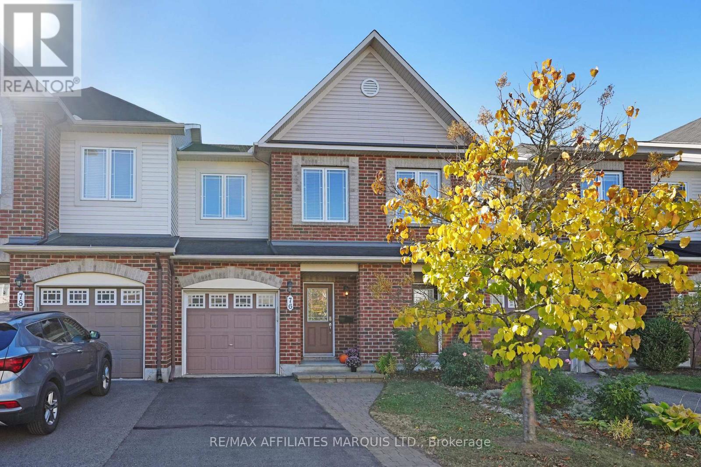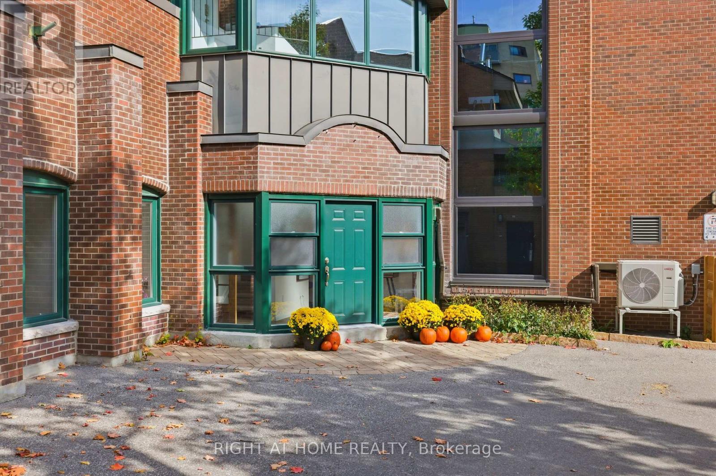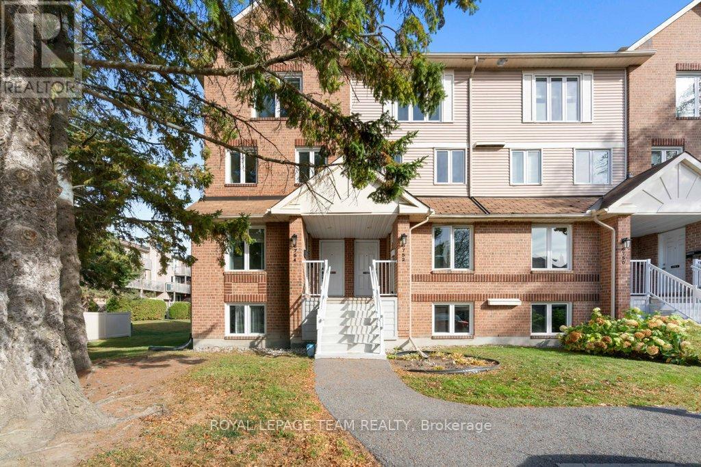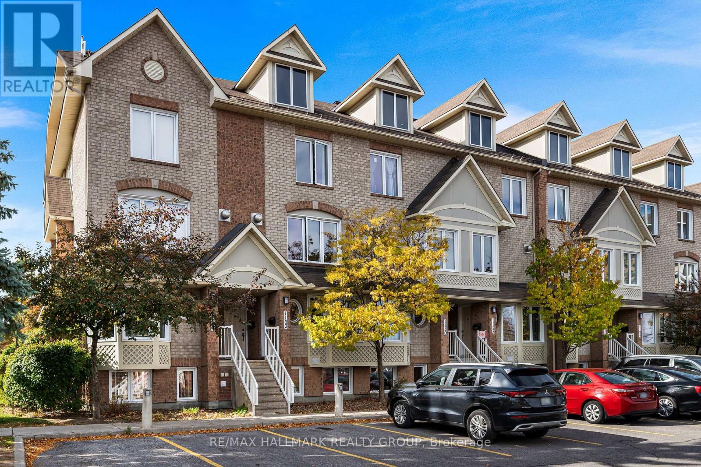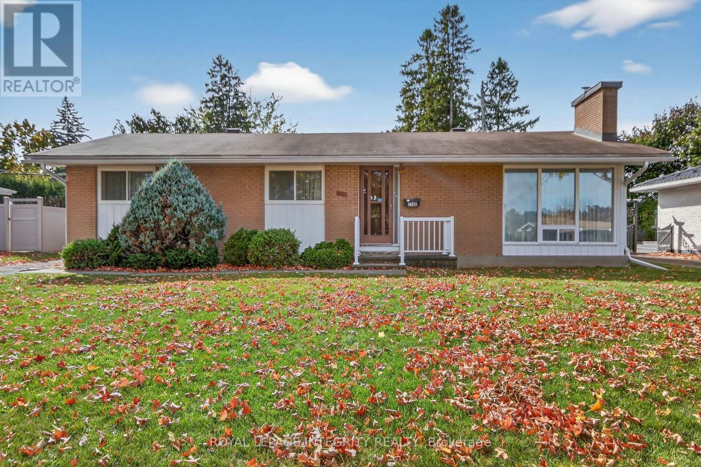- Houseful
- ON
- Ottawa
- Beacon Hill South
- 1006 Shefford Rd
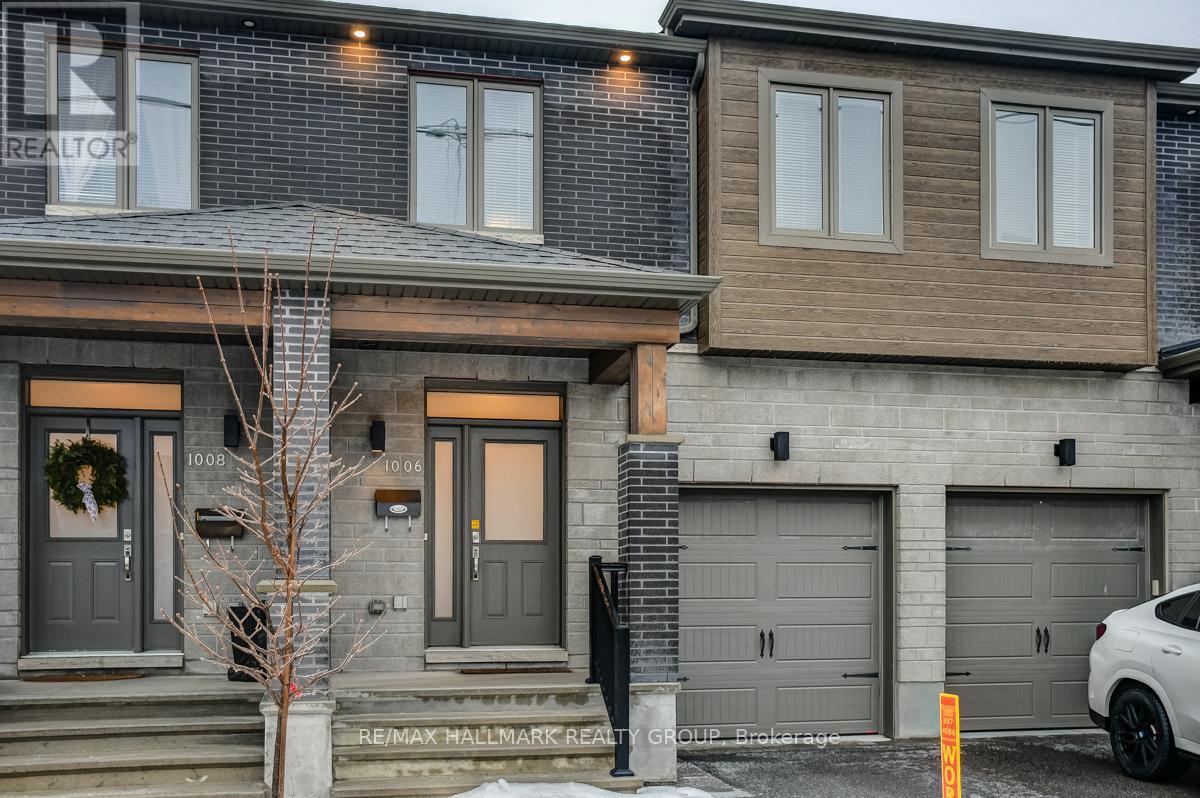
Highlights
Description
- Time on Houseful168 days
- Property typeSingle family
- Neighbourhood
- Median school Score
- Mortgage payment
Amazing opportunity to purchase a newer 3bedroom/4bath executive townhouse in Beacon Hill South. Built in 2017, 1006 Shefford Rd features gleaming hardwood floors throughout main level. Open concept living space including kitchen, dining room and living room. Kitchen includes stainless steel appliances, quartz counters, plenty of cabinet space, and large breakfast bar w/ pendant lighting. Pot lights throughout kitchen, living room. Cozy gas fireplace. Neutral tones throughout. Easy access to backyard. Second level has primary bedroom with large walk-in-closet and 4pc ensuite. Two other good-sized bedrooms, laundry area, and main bathroom complete the upper level. Fully finished basement with extra bedroom/rec room, full bathroom. Plenty of storage. Do not miss this opportunity. Close to parks, transit. A short walk to future Montreal Rd LRT Station (July 2025). 174 at your doorstep. Minutes to CSIS/CSEC, NRC, CMHC, and Ottawa River multi-use pathway system. (id:63267)
Home overview
- Cooling Central air conditioning
- Heat source Natural gas
- Heat type Forced air
- Sewer/ septic Sanitary sewer
- # total stories 2
- Fencing Fenced yard
- # parking spaces 2
- Has garage (y/n) Yes
- # full baths 3
- # half baths 1
- # total bathrooms 4.0
- # of above grade bedrooms 3
- Has fireplace (y/n) Yes
- Subdivision 2108 - beacon hill south
- Directions 1595596
- Lot size (acres) 0.0
- Listing # X12123990
- Property sub type Single family residence
- Status Active
- 2nd bedroom 5.35m X 2.71m
Level: 2nd - 3rd bedroom 3.5m X 2.71m
Level: 2nd - Primary bedroom 5.53m X 3.63m
Level: 2nd - Recreational room / games room 5.28m X 3.96m
Level: Basement - Living room 5.53m X 3.12m
Level: Main - Dining room 2.84m X 2.28m
Level: Main - Kitchen 3.17m X 2.97m
Level: Main
- Listing source url Https://www.realtor.ca/real-estate/28259317/1006-shefford-road-ottawa-2108-beacon-hill-south
- Listing type identifier Idx

$-1,933
/ Month

