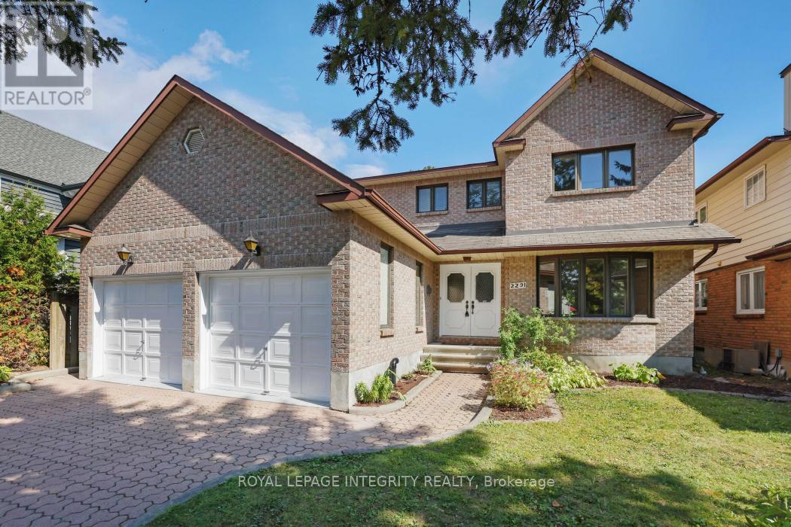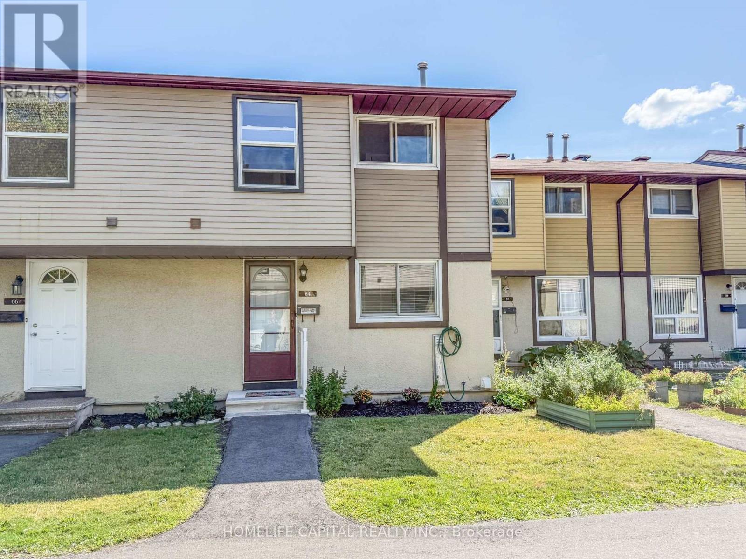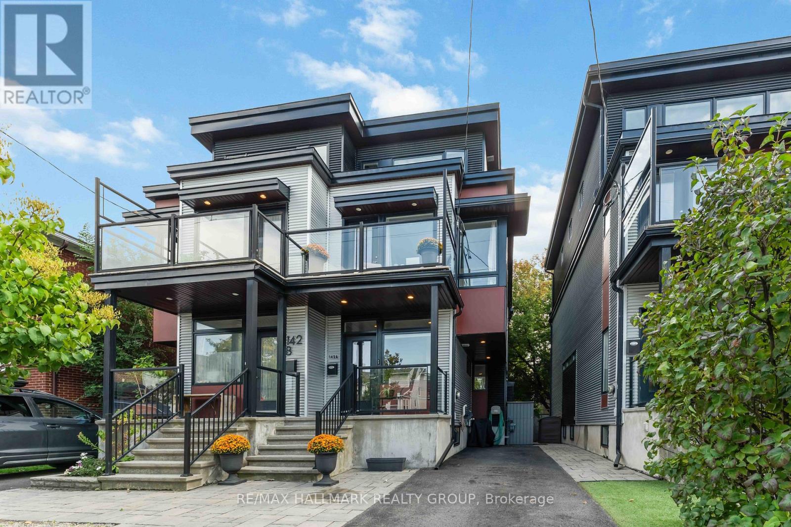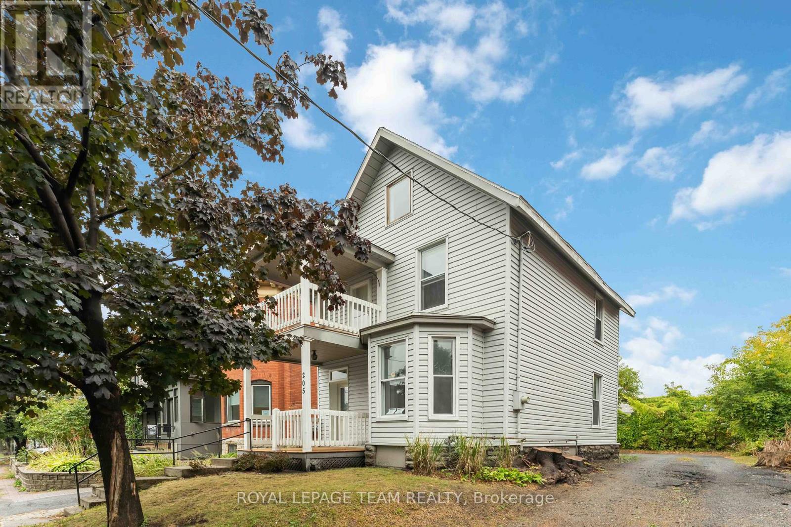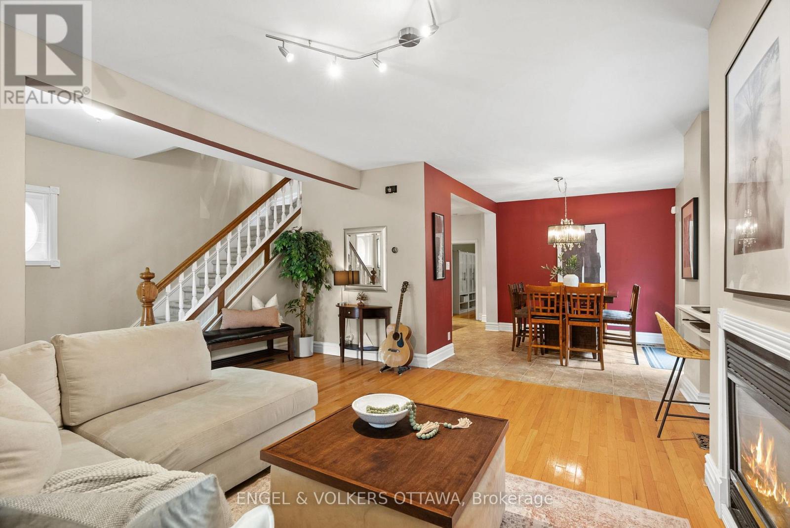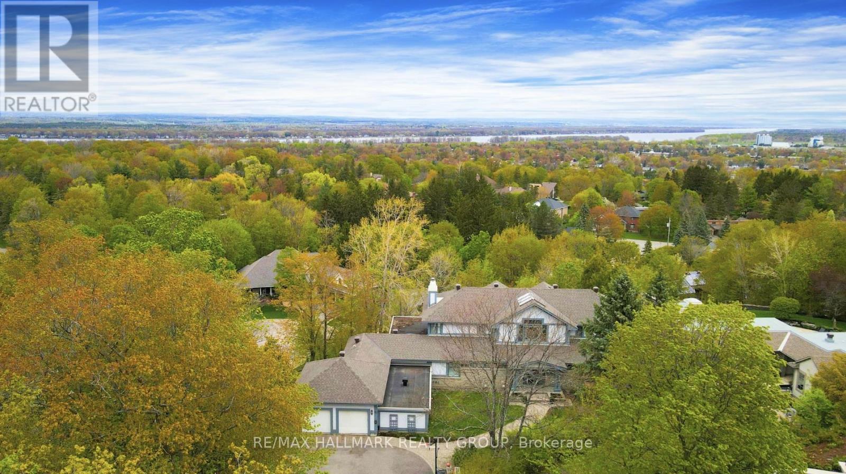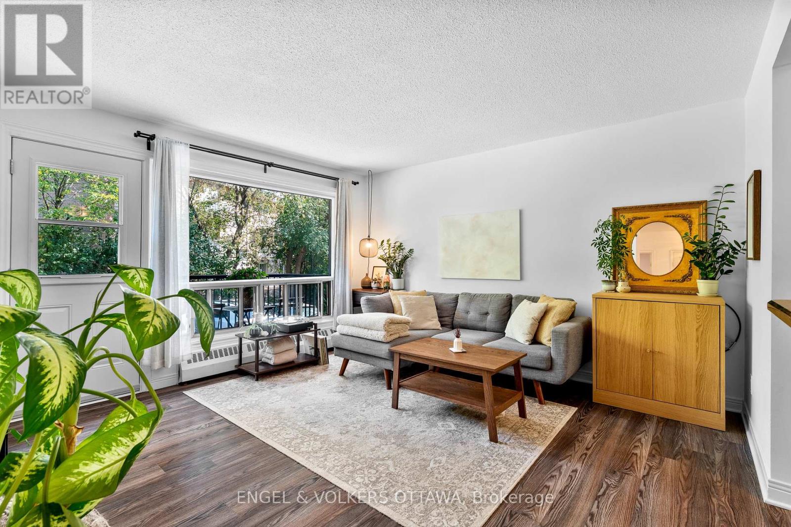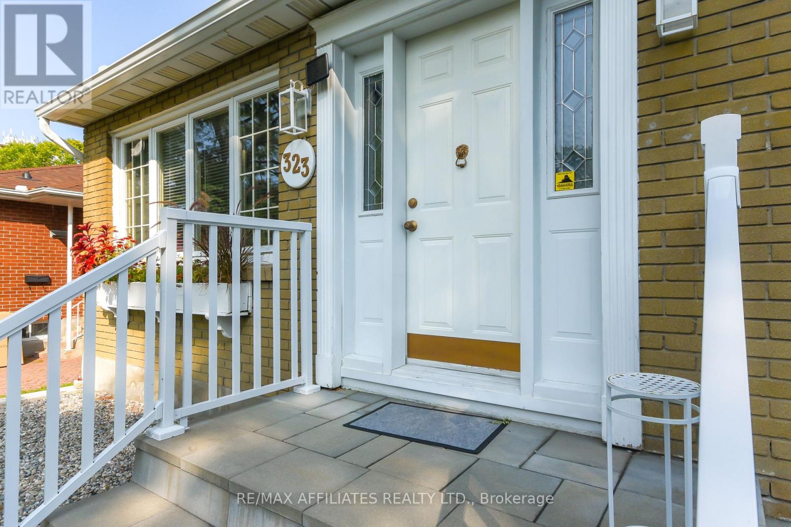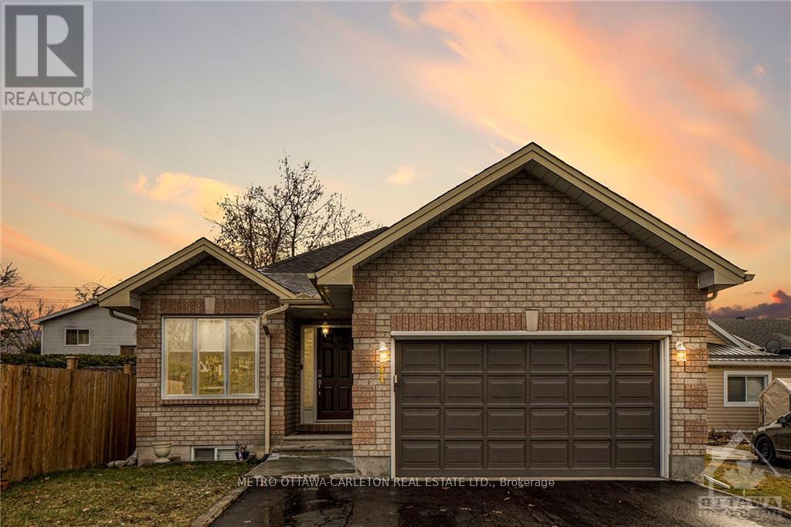- Houseful
- ON
- Ottawa
- Wateridge Village
- 1008 555 Brittany Dr
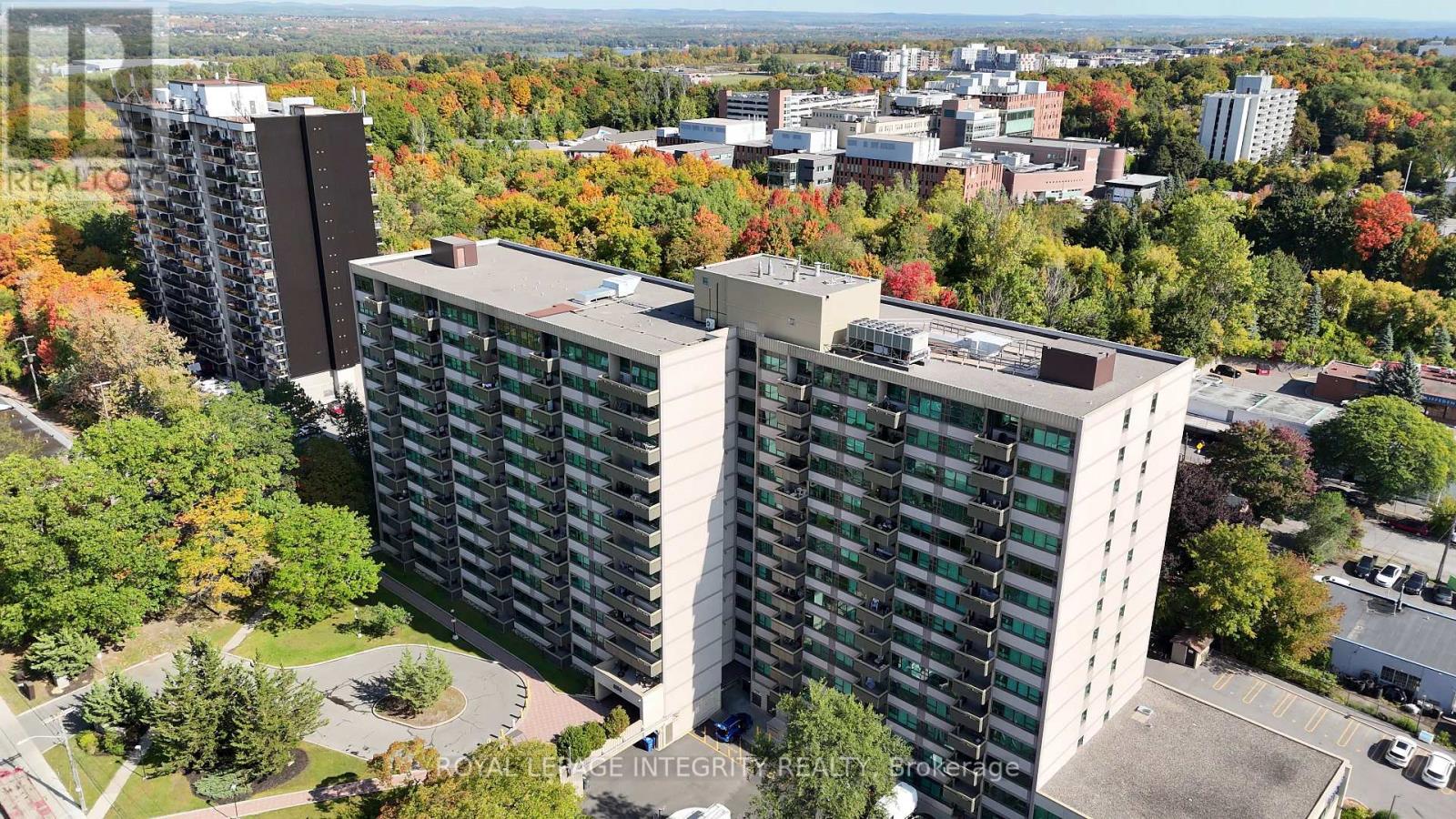
Highlights
Description
- Time on Housefulnew 5 days
- Property typeSingle family
- Neighbourhood
- Median school Score
- Mortgage payment
Welcome to this beautifully appointed 1-bedroom + den, 1-bathroom condo offering comfort, functionality, and an unbeatable location in desirable Manor Park. Thoughtfully designed for modern living, this spacious unit features a smart layout with tasteful updates throughout. The renovated kitchen (2015) offers ample cabinetry, generous counter space, and a large pantry perfect for cooking, hosting, or enjoying quiet meals at home. The open-concept living and dining area is filled with natural light thanks to oversized windows and provides direct access to a private balcony with peaceful, tree-lined views and nearby trails ideal for morning coffee or evening relaxation. The versatile den with double French doors adds valuable flexibility perfect for a home office, guest space, workout room, or reading nook. The bright primary bedroom features a walk-in closet and serene views, creating a cozy retreat. The spacious 4-piece bathroom includes a deep soaker tub and a separate shower for a spa-like experience. Additional features include generous in-unit storage, a well-maintained building with outstanding amenities: a fitness center, sauna, library, party room, outdoor pool, and laundry facilities. All of this just minutes from downtown Ottawa, as well as near by groceries, shopping, parks, trails, Montfort Hospital, restaurants, schools, NRC, LRT & public transit. Whether you're a first-time buyer, downsizer, or investor, this condo offers the perfect blend of lifestyle, location, and value. 24 hours irrevocable on all offers. (id:63267)
Home overview
- Cooling Central air conditioning
- Heat source Natural gas
- Heat type Forced air
- Has pool (y/n) Yes
- # parking spaces 1
- Has garage (y/n) Yes
- # full baths 1
- # total bathrooms 1.0
- # of above grade bedrooms 1
- Community features Pets not allowed, community centre
- Subdivision 3103 - viscount alexander park
- View City view
- Directions 2071394
- Lot desc Landscaped
- Lot size (acres) 0.0
- Listing # X12427059
- Property sub type Single family residence
- Status Active
- Primary bedroom 4.27m X 3.35m
Level: Main - Dining room 3.86m X 3.56m
Level: Main - Kitchen 2.41m X 2.36m
Level: Main - Office 3.51m X 2.59m
Level: Main - Living room 6.3m X 3.35m
Level: Main
- Listing source url Https://www.realtor.ca/real-estate/28913504/1008-555-brittany-drive-ottawa-3103-viscount-alexander-park
- Listing type identifier Idx

$-24
/ Month

