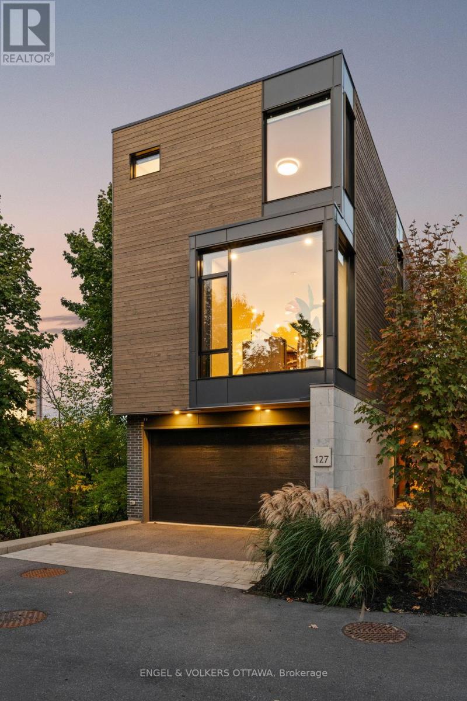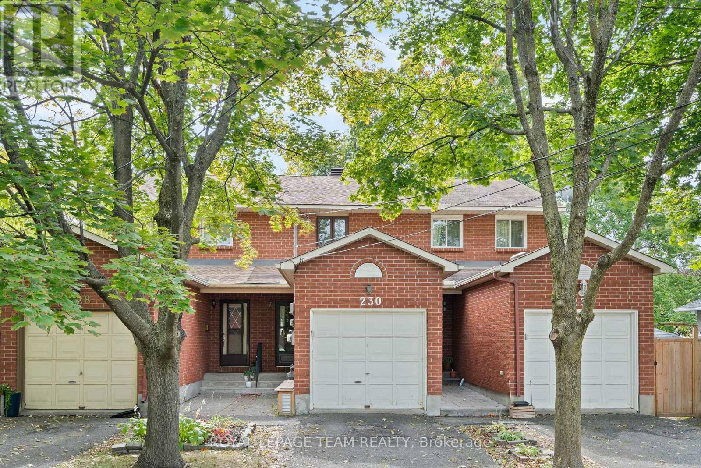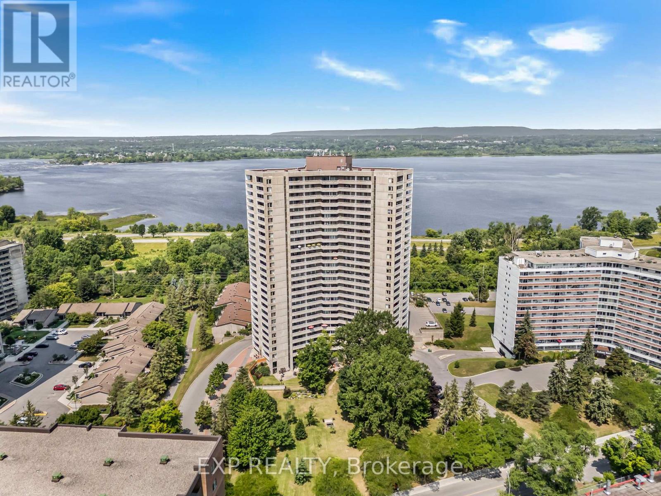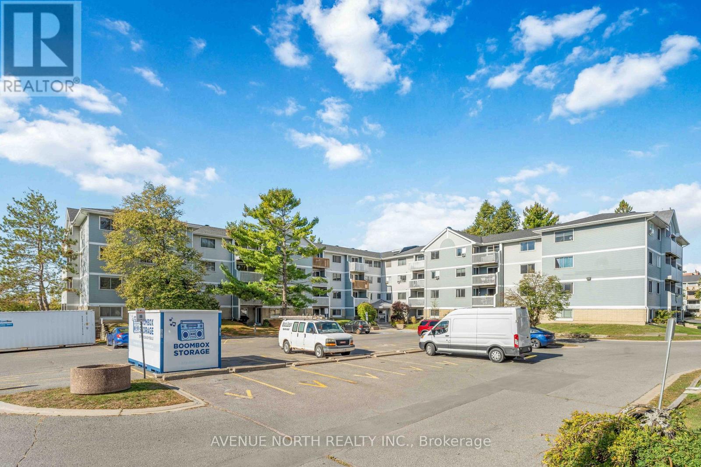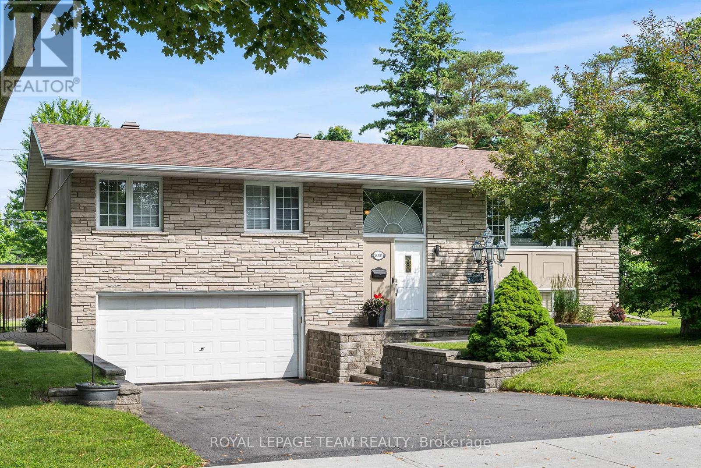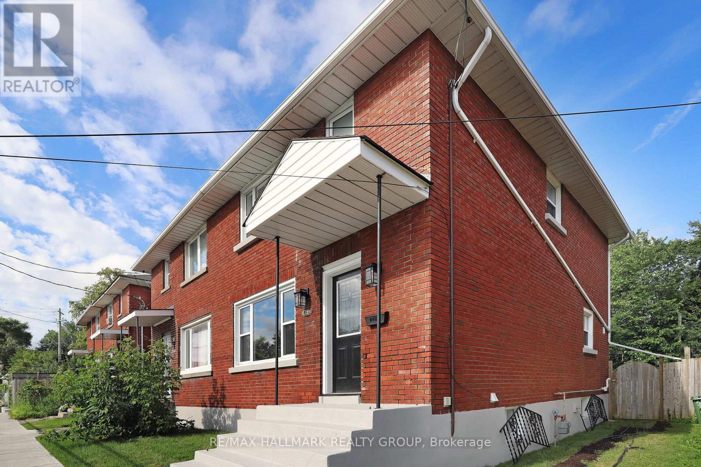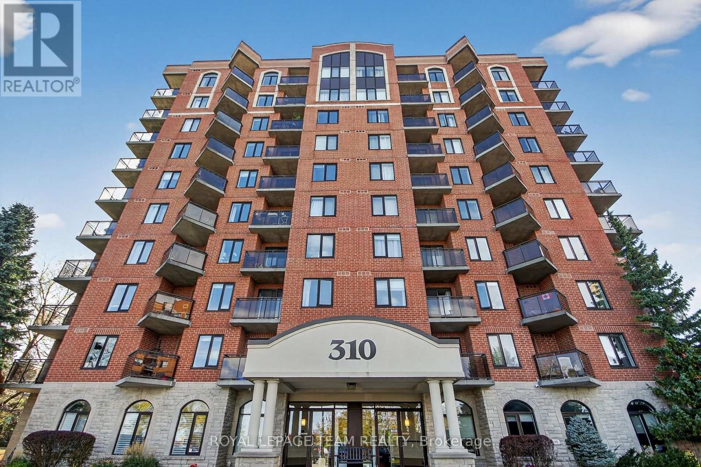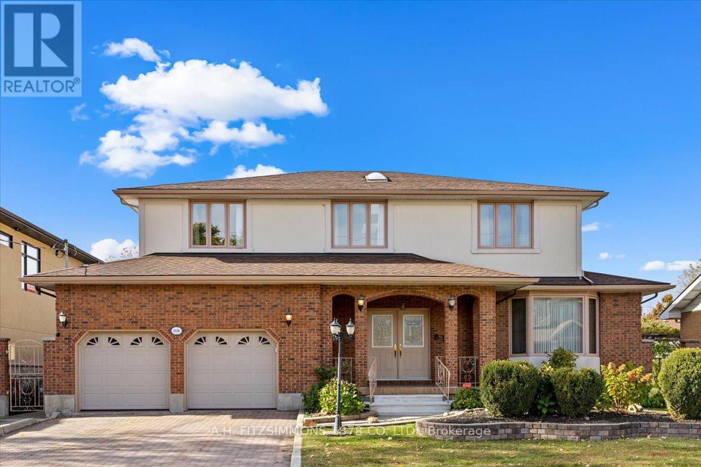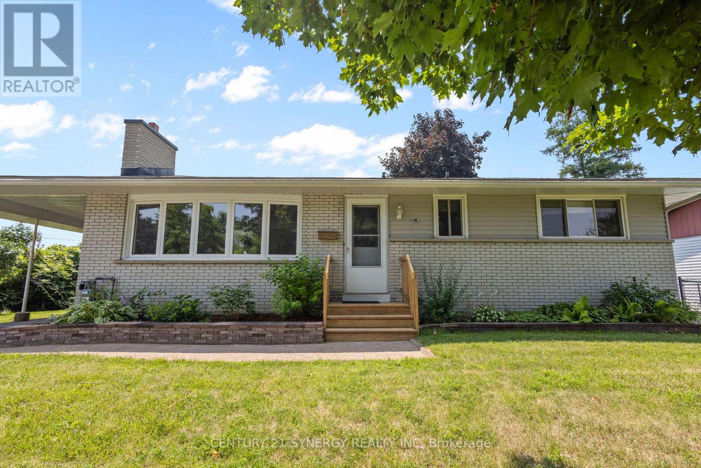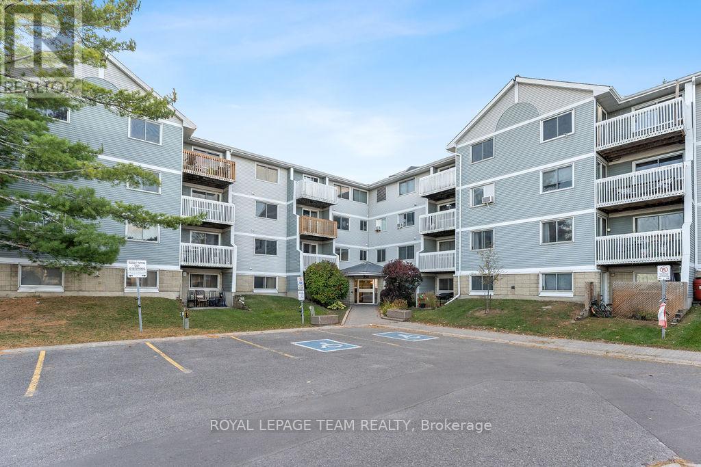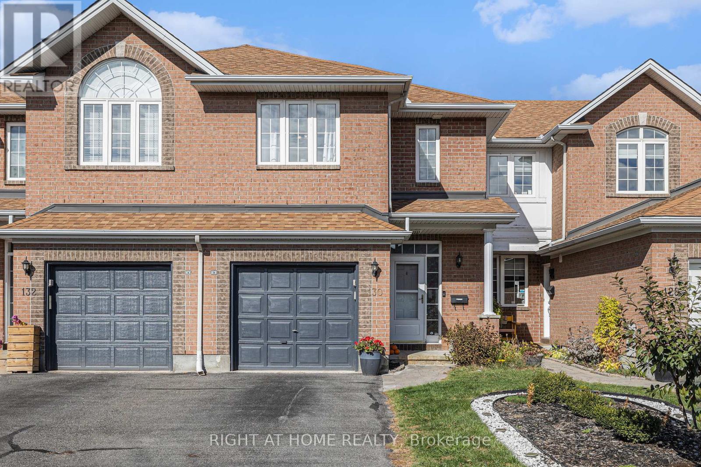- Houseful
- ON
- Ottawa
- Braemer Park
- 1008 Riddell Ave S
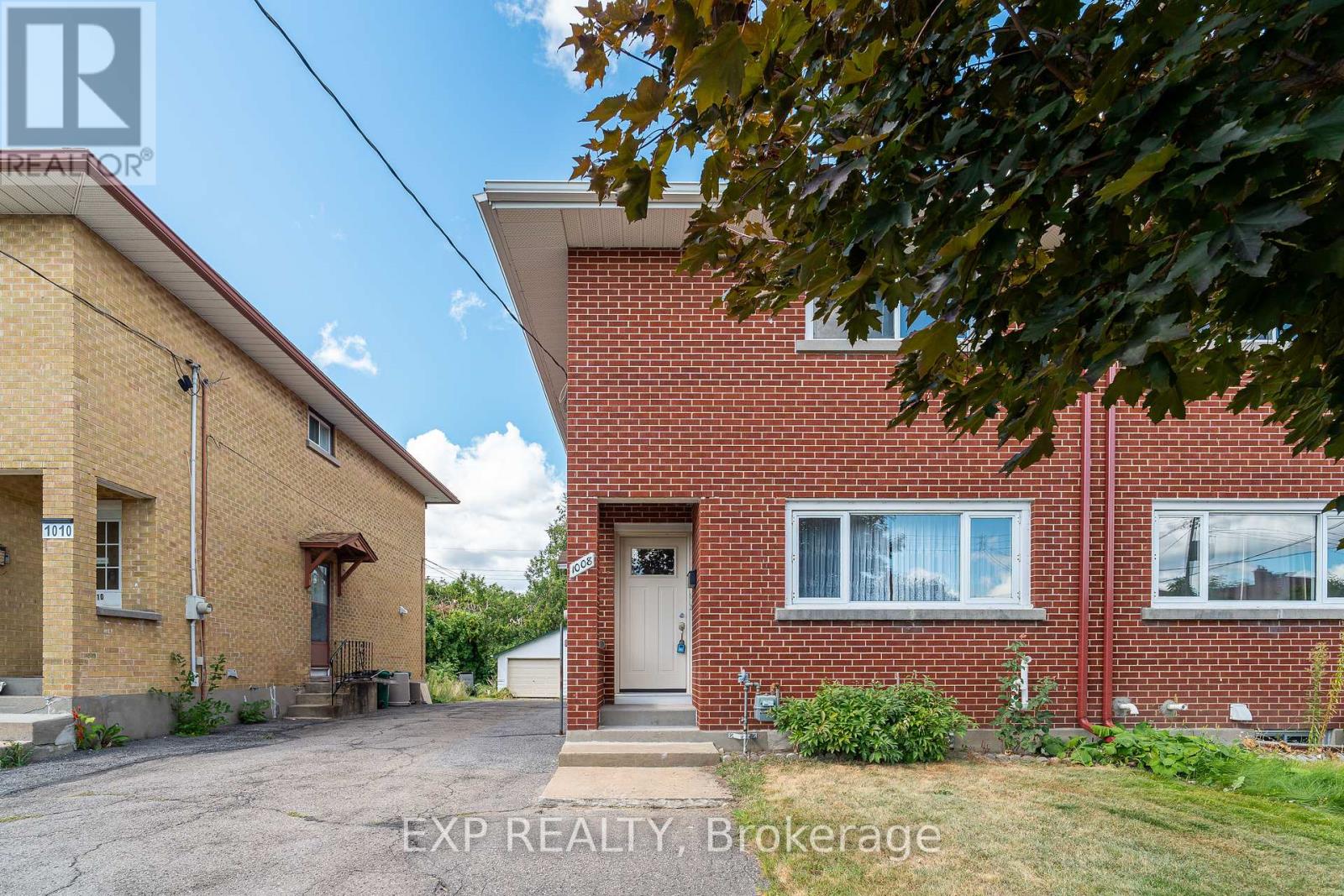
Highlights
Description
- Time on Houseful27 days
- Property typeSingle family
- Neighbourhood
- Median school Score
- Mortgage payment
Welcome to 1008 Riddell Avenue South, a semi-detached home tucked away on a quiet dead-end street with a location that truly has it all. This 3-bedroom, 2-bathroom property combines convenience, comfort, and outdoor space in one inviting package. Step inside to a bright and functional main level designed for everyday living. The spacious living and dining areas flow with ease, offering plenty of room to relax or entertain. The kitchen provides ample cabinetry and a practical layout, ready to handle both quick meals and special gatherings. Upstairs, three well-sized bedrooms and a full bathroom create a private retreat, giving everyone space to unwind. The finished basement adds even more versatility, whether you need a family room, home office, or hobby area, complete with an additional bathroom for added convenience. Outdoors, the deep lot is a rare find, offering space to garden, play, or host summer barbecues in privacy. A private garage and driveway ensure plenty of parking and storage options. The setting is unbeatable. Immediate highway access makes commuting simple, while nearby transit, parks, bike paths, and everyday amenities are just minutes away. Whether you are running errands, getting downtown, or enjoying Ottawa's green spaces, everything is at your doorstep. This is more than a house, it's an opportunity to live comfortably in a location that makes life easy. (id:63267)
Home overview
- Cooling Central air conditioning
- Heat source Natural gas
- Heat type Forced air
- Sewer/ septic Sanitary sewer
- # total stories 2
- # parking spaces 6
- Has garage (y/n) Yes
- # full baths 1
- # half baths 1
- # total bathrooms 2.0
- # of above grade bedrooms 3
- Community features School bus, community centre
- Subdivision 5201 - mckellar heights/glabar park
- Directions 2144033
- Lot size (acres) 0.0
- Listing # X12422733
- Property sub type Single family residence
- Status Active
- Primary bedroom 4.26m X 4.26m
Level: 2nd - 3rd bedroom 3.35m X 2.43m
Level: 2nd - 2nd bedroom 3.35m X 2.43m
Level: 2nd - Recreational room / games room 3.65m X 4.87m
Level: Lower - Living room 3.65m X 4.26m
Level: Main - Kitchen 2.43m X 3.96m
Level: Main - Dining room 3.65m X 2.43m
Level: Main
- Listing source url Https://www.realtor.ca/real-estate/28904328/1008-riddell-avenue-s-ottawa-5201-mckellar-heightsglabar-park
- Listing type identifier Idx

$-1,464
/ Month

