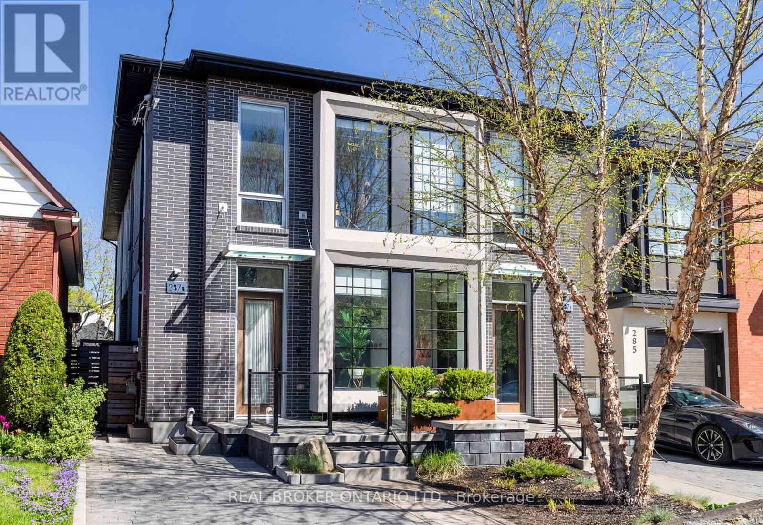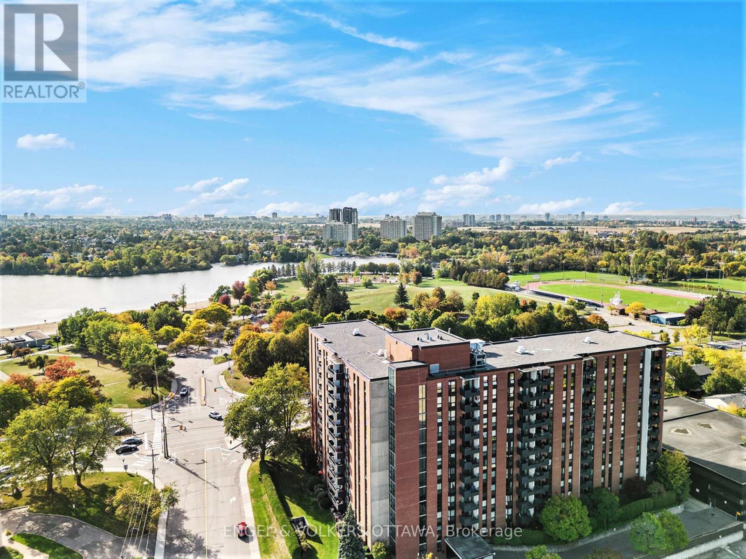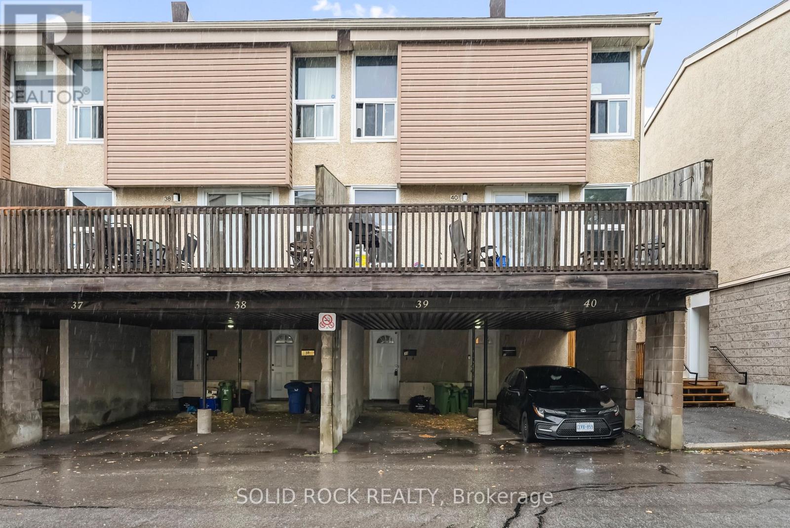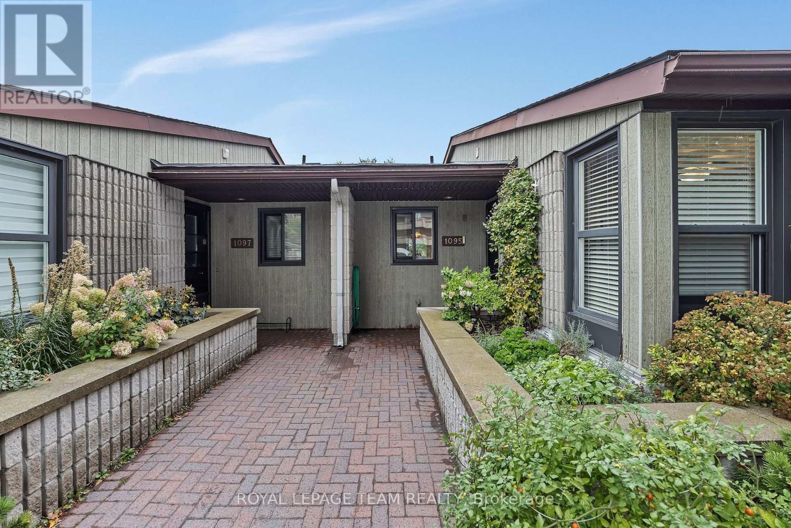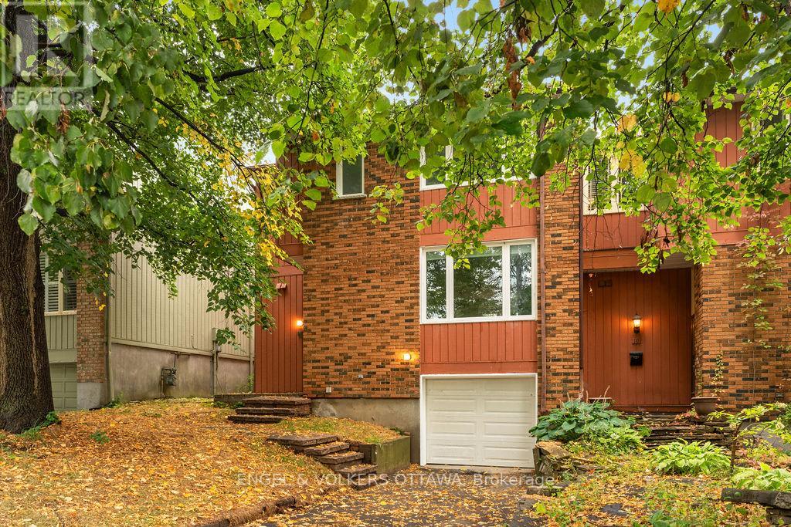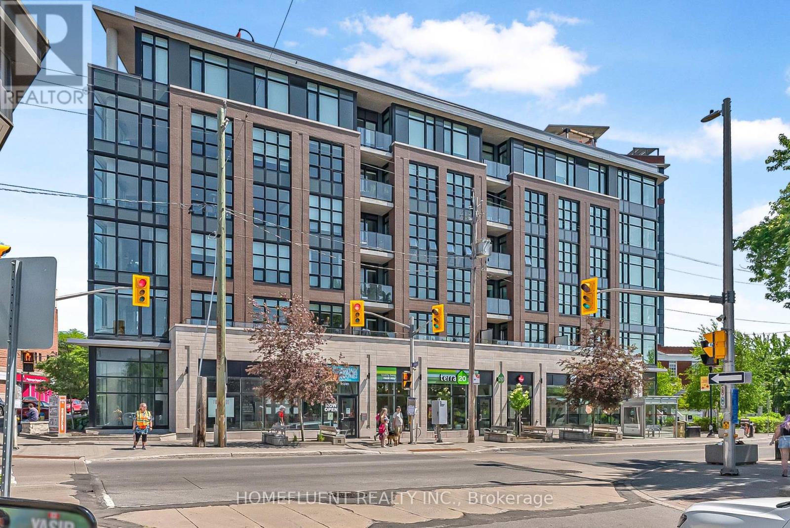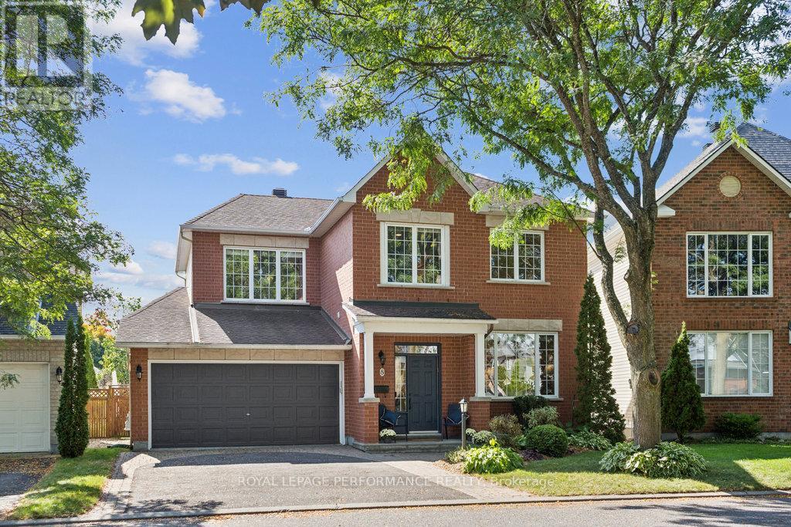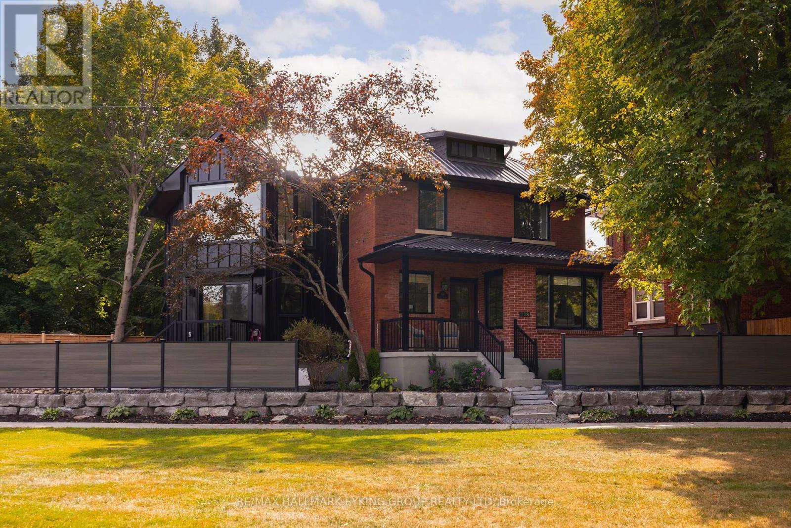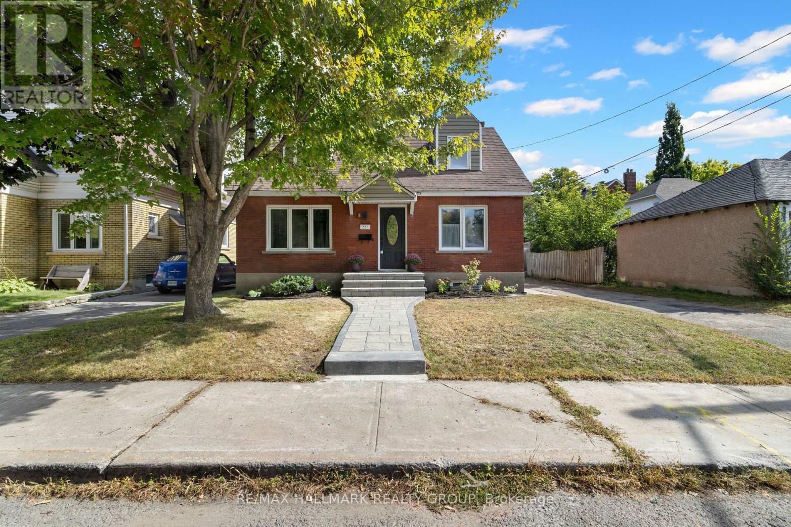- Houseful
- ON
- Ottawa
- Fisher Heights
- 101 Hilliard Ave
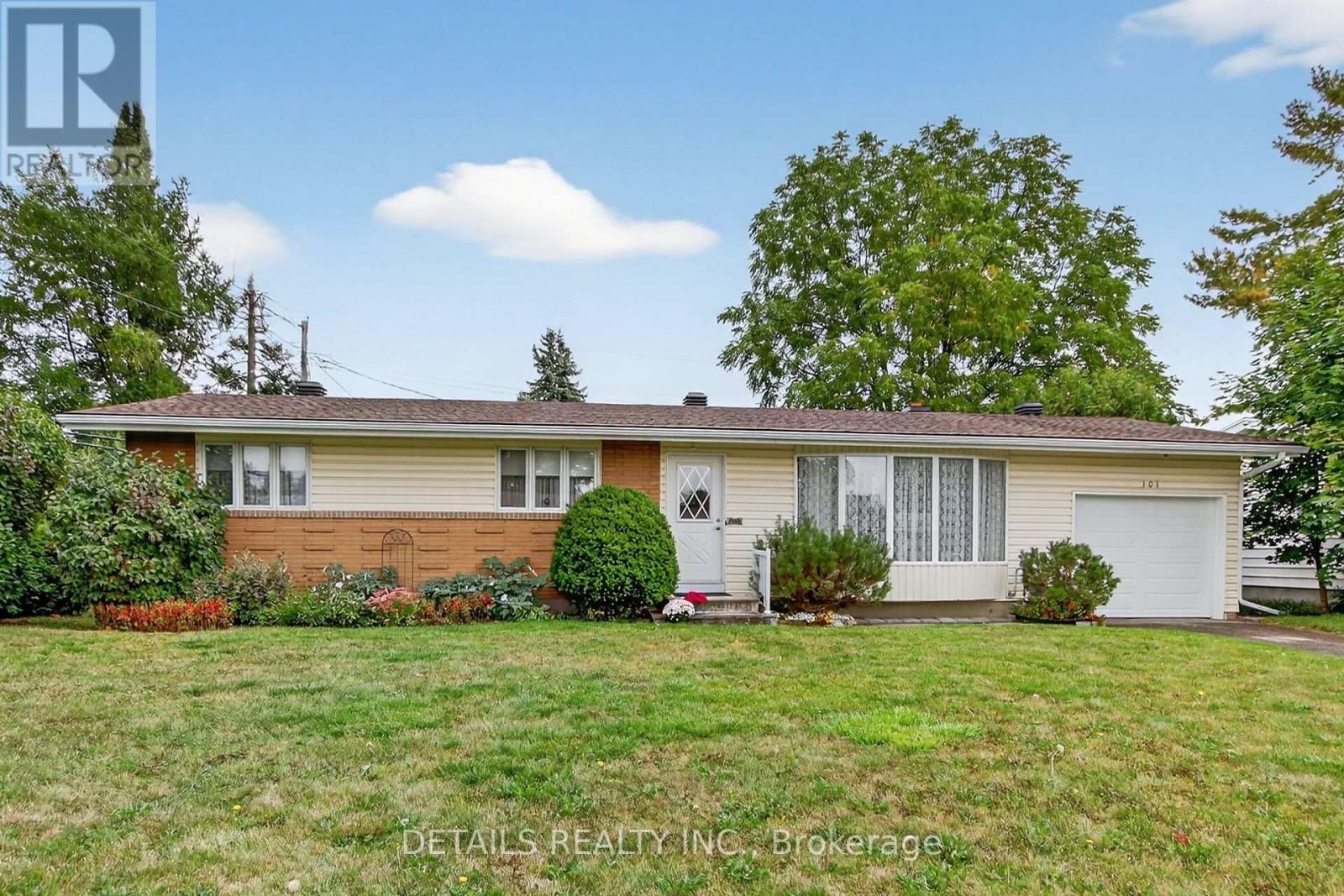
Highlights
Description
- Time on Housefulnew 2 hours
- Property typeSingle family
- StyleBungalow
- Neighbourhood
- Median school Score
- Mortgage payment
Welcome to 101 Hilliard Avenue. Amazing 3 bedroom bungalow with large lot is located in sought-after community of Fisher Heights. This charming traditional home features hardwood floors throughout the main floor, large living room with bay window, dining, and open kitchen with eat-in space. Main floor offers large primary room with 2 pc ensuite, additional two bedrooms and main bath. Lower floor offers open family room, office space, 3 pc bath, laundry room, and large utility room with plenty of storage space. Large private backyard features a patio ready for family gathering. Prime location close to parks, schools, shopping, and transit. 200 amp service. Take a look at the virtual tour to fully appreciate what this property has to offer. (id:63267)
Home overview
- Cooling Central air conditioning
- Heat source Natural gas
- Heat type Forced air
- Sewer/ septic Sanitary sewer
- # total stories 1
- # parking spaces 4
- Has garage (y/n) Yes
- # full baths 2
- # half baths 1
- # total bathrooms 3.0
- # of above grade bedrooms 3
- Community features Community centre
- Subdivision 7201 - city view/skyline/fisher heights/parkwood hills
- Directions 1945123
- Lot size (acres) 0.0
- Listing # X12430349
- Property sub type Single family residence
- Status Active
- Laundry 4m X 3.26m
Level: Lower - Bathroom 3.3m X 2.32m
Level: Lower - Office 3.75m X 3.29m
Level: Lower - Recreational room / games room 11.39m X 3.36m
Level: Lower - 2nd bedroom 3.24m X 2.92m
Level: Main - Primary bedroom 4.05m X 3.25m
Level: Main - Bathroom 3.01m X 1.37m
Level: Main - Dining room 3.16m X 2.96m
Level: Main - Kitchen 3.91m X 3.01m
Level: Main - Bathroom 1.38m X 1.35m
Level: Main - Living room 4.47m X 3.94m
Level: Main - 3rd bedroom 2.91m X 2.78m
Level: Main
- Listing source url Https://www.realtor.ca/real-estate/28920514/101-hilliard-avenue-ottawa-7201-city-viewskylinefisher-heightsparkwood-hills
- Listing type identifier Idx

$-1,800
/ Month

