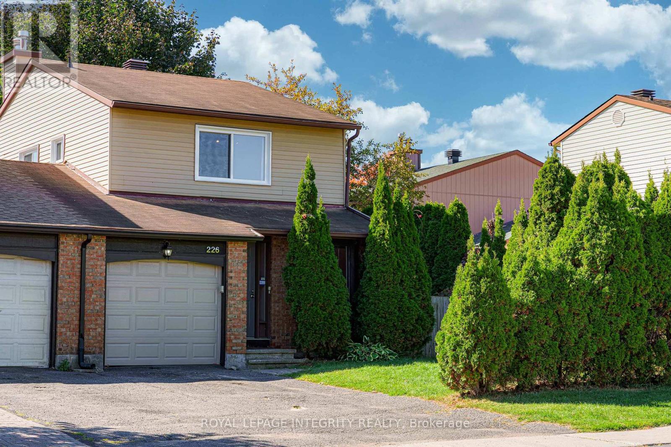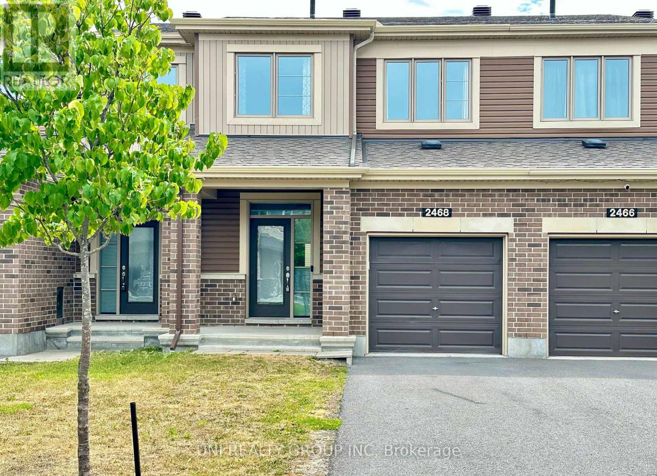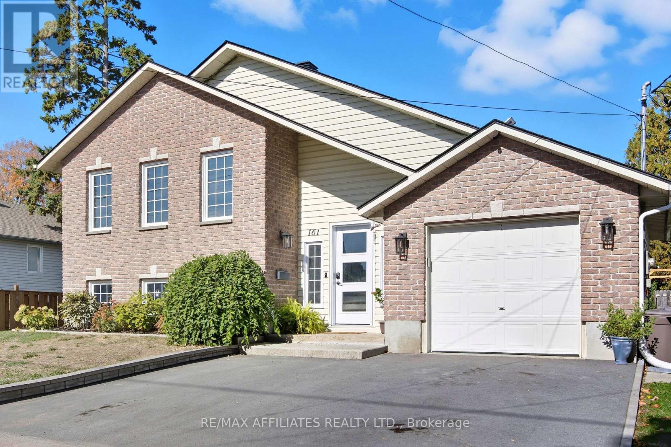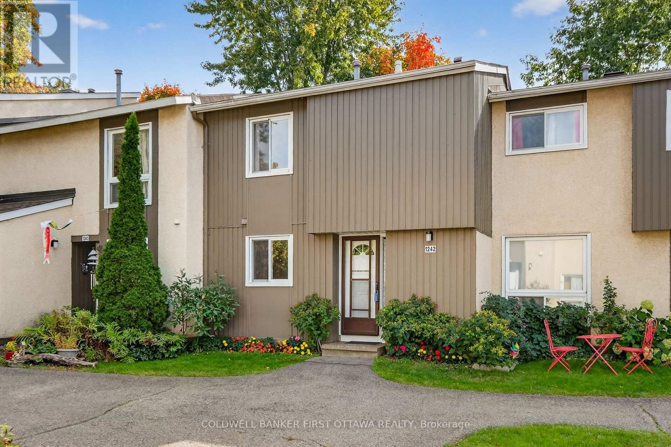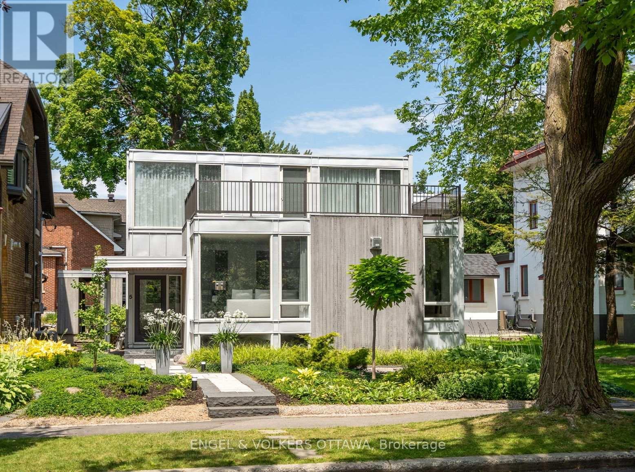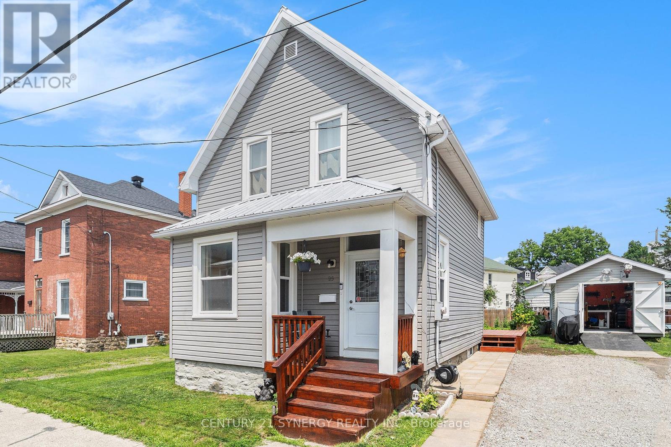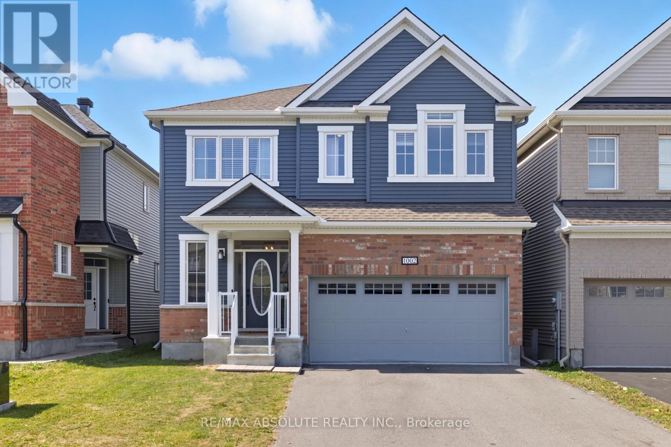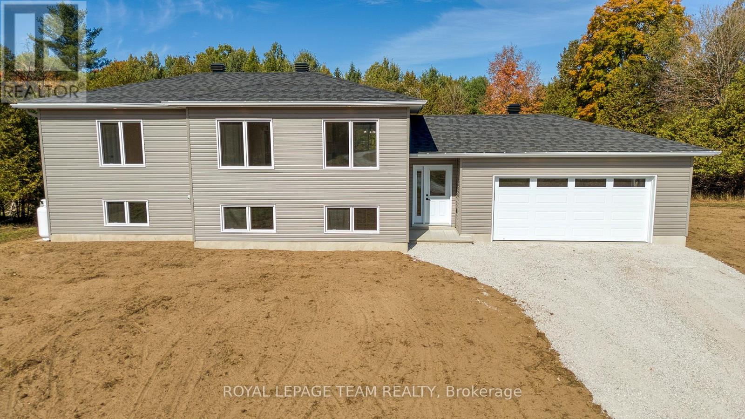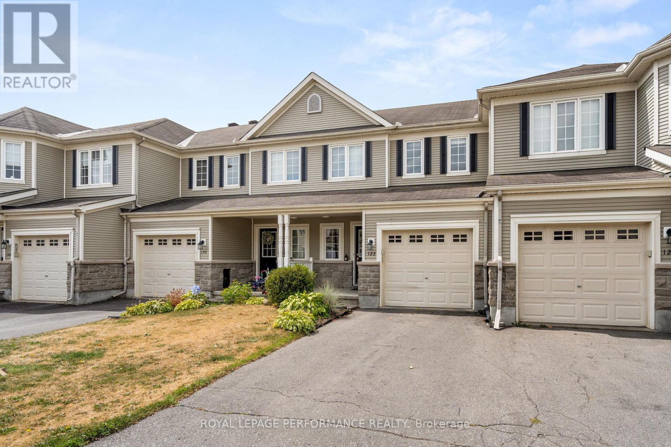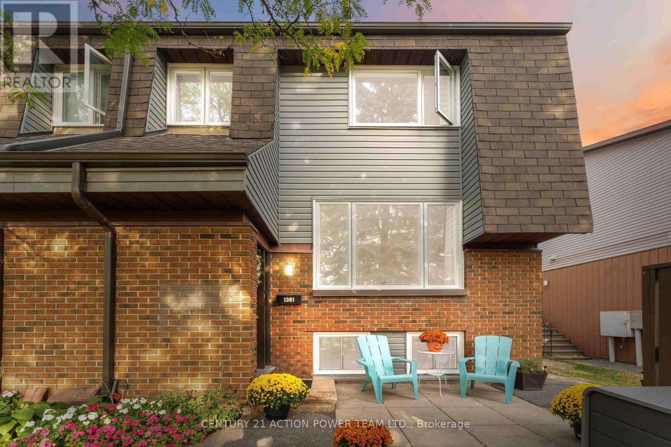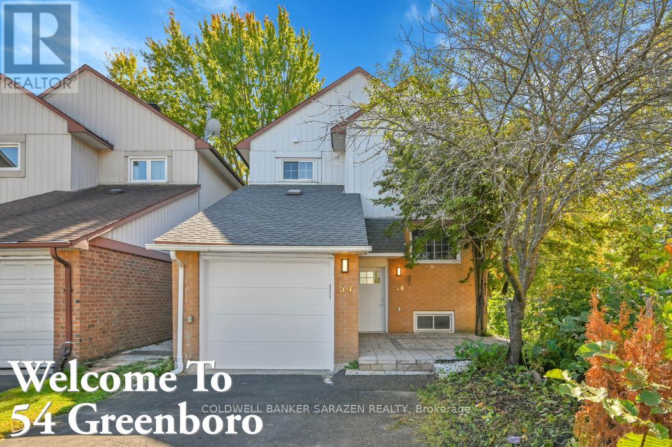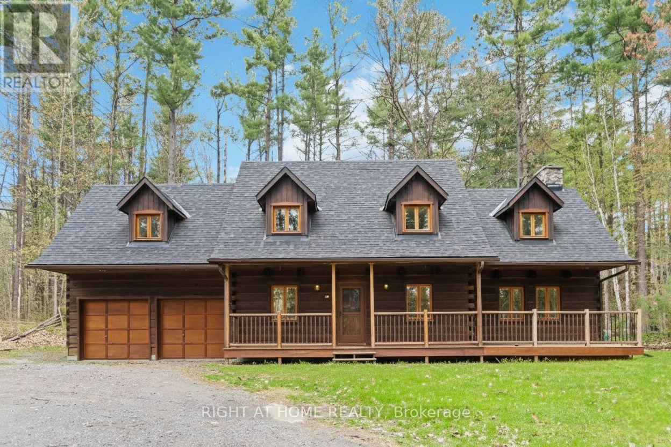
Highlights
Description
- Time on Housefulnew 12 hours
- Property typeSingle family
- Median school Score
- Mortgage payment
Meticulously maintained 4-bedroom + loft, 2.5-bath, 2-car garage log home is nestled in the sought-after community of Constance Bays Pineridge Estates. Set on a private 1.2-acre treed lot just a short walk to the public beach, this property combines cottage-style charm with modern conveniences, featuring natural gas heating and Bell Fibe high-speed internet. Inside, the main level boasts a spacious country kitchen with breakfast nook, a formal dining room perfect for entertaining, a convenient office nook, laundry with powder room, and an impressive great room anchored by a classic stone wood-burning fireplace with direct access to an oversized screened-in porch/sunroom. Upstairs, discover four generously sized bedrooms with a gas fireplace and two beautifully renovated full bathrooms. The fully finished basement offers even more living space with a large recreation room featuring a stunning stone fireplace, plus a versatile den. Outdoors, enjoy your own private oasis surrounded by towering pines, complete with a fire pit, BBQ area, storage shed, and endless room for family gatherings and outdoor fun. Whether you're seeking a peaceful retreat, a place to raise a family, or the perfect blend of country living with modern comfort. (id:63267)
Home overview
- Heat source Natural gas
- Heat type Forced air
- Sewer/ septic Septic system
- # total stories 2
- # parking spaces 6
- Has garage (y/n) Yes
- # full baths 2
- # half baths 1
- # total bathrooms 3.0
- # of above grade bedrooms 4
- Has fireplace (y/n) Yes
- Subdivision 9301 - constance bay
- Lot size (acres) 0.0
- Listing # X12446603
- Property sub type Single family residence
- Status Active
- 4th bedroom 3.25m X 3.07m
Level: 2nd - Loft 3.13m X 2.3m
Level: 2nd - 3rd bedroom 3.86m X 3.2m
Level: 2nd - Bathroom 2.14m X 1.52m
Level: 2nd - 2nd bedroom 4.72m X 4.57m
Level: 2nd - Bathroom 2.14m X 1.52m
Level: 2nd - Primary bedroom 5.99m X 5.18m
Level: 2nd - Family room 7.31m X 4.34m
Level: Basement - Den 3.04m X 2.74m
Level: Basement - Great room 4.74m X 4.57m
Level: Main - Sunroom 4.74m X 4.16m
Level: Main - Kitchen 4.77m X 3.12m
Level: Main - Dining room 5m X 3.12m
Level: Main - Office 1.5m X 1m
Level: Main - Eating area 3.09m X 2.05m
Level: Main
- Listing source url Https://www.realtor.ca/real-estate/28955195/101-myrtle-lane-ottawa-9301-constance-bay
- Listing type identifier Idx

$-2,026
/ Month

