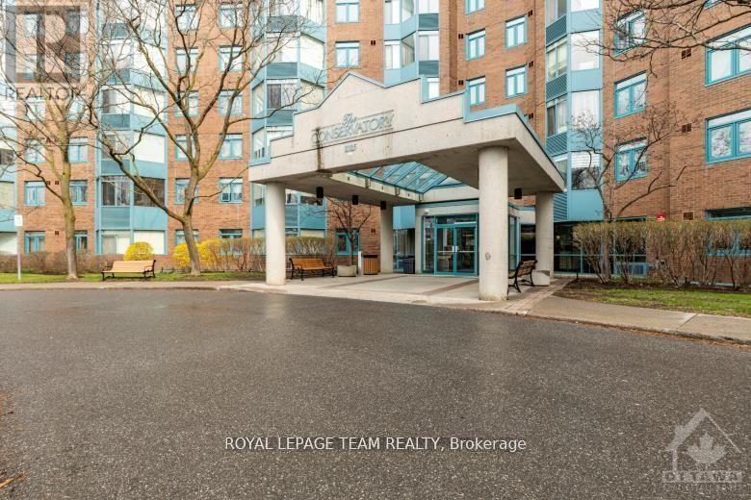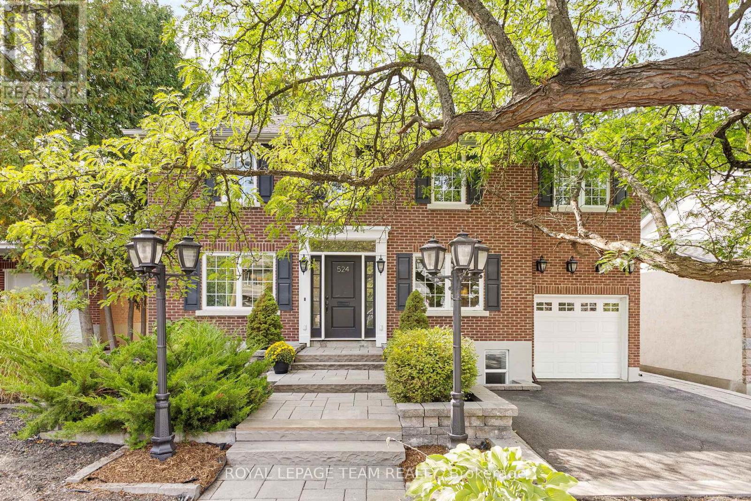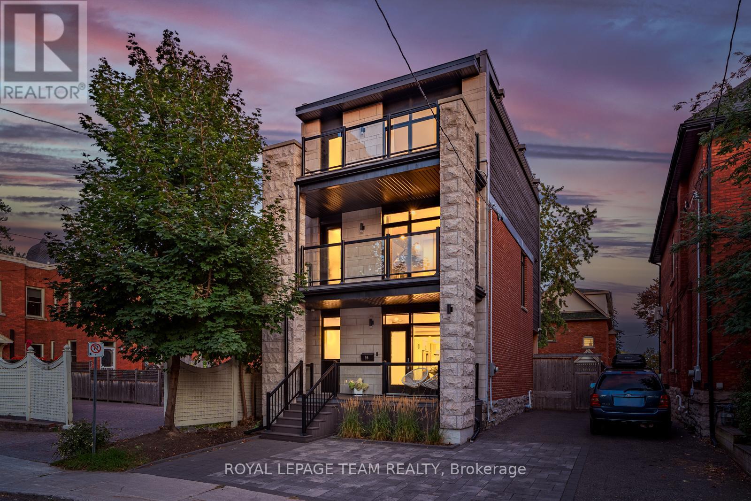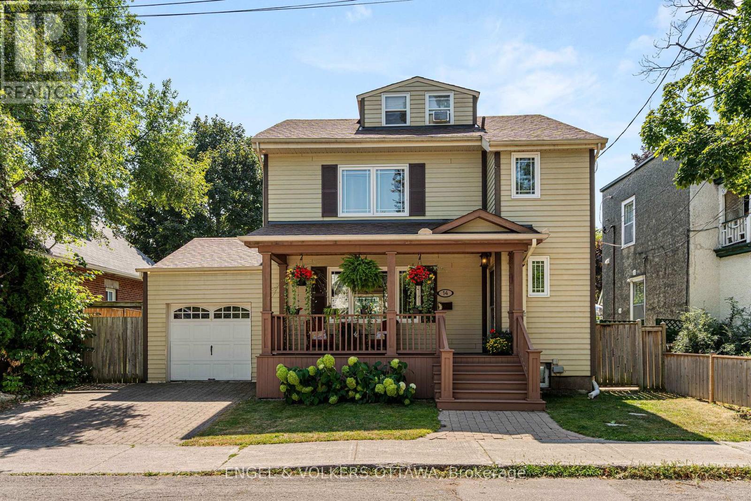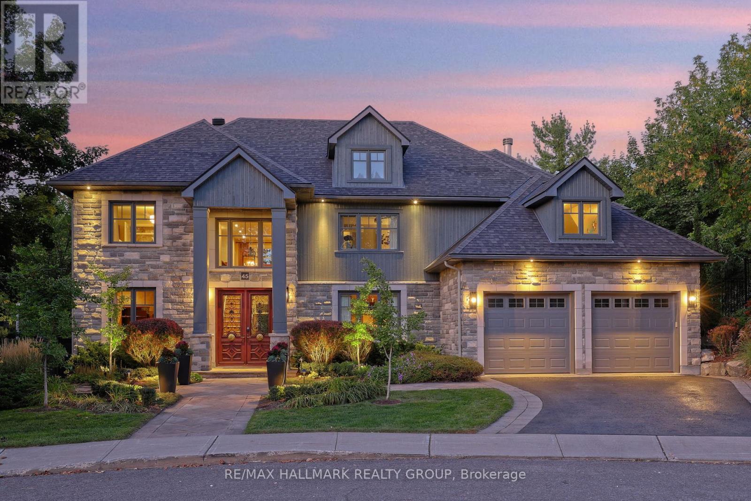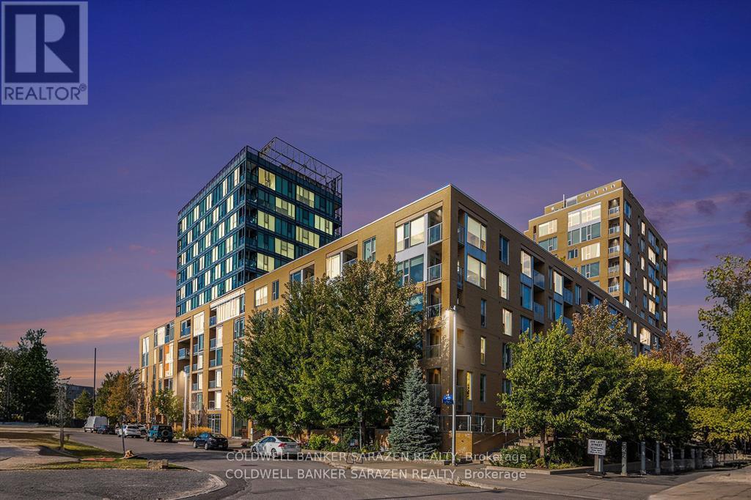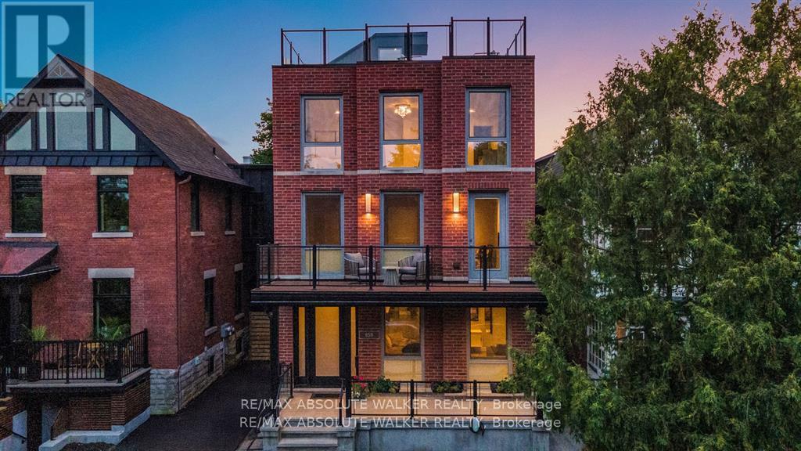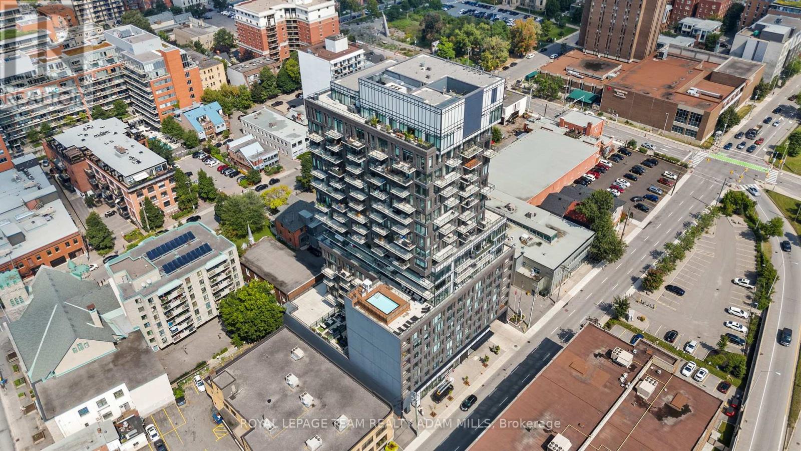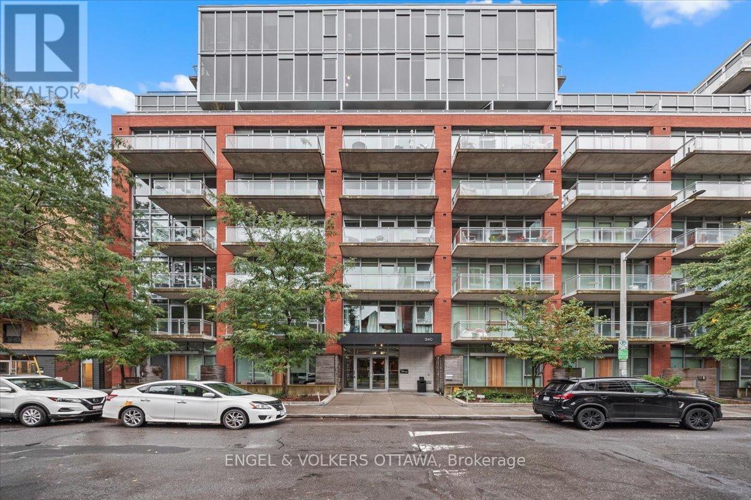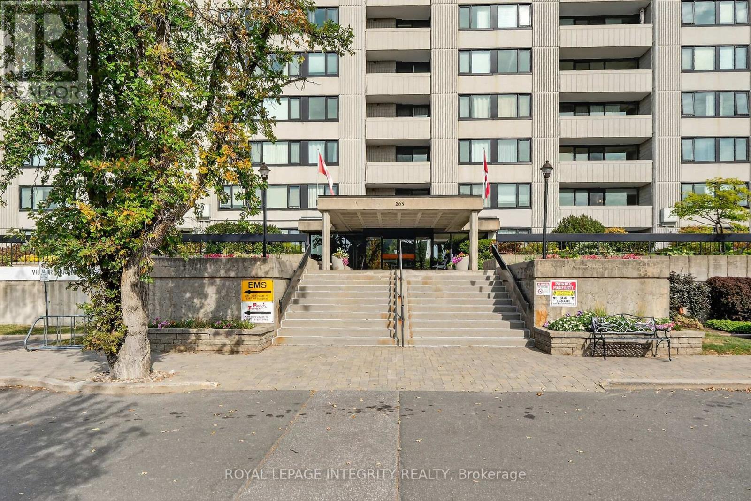- Houseful
- ON
- Ottawa
- Carlington
- 1010 Kirkwood Ave
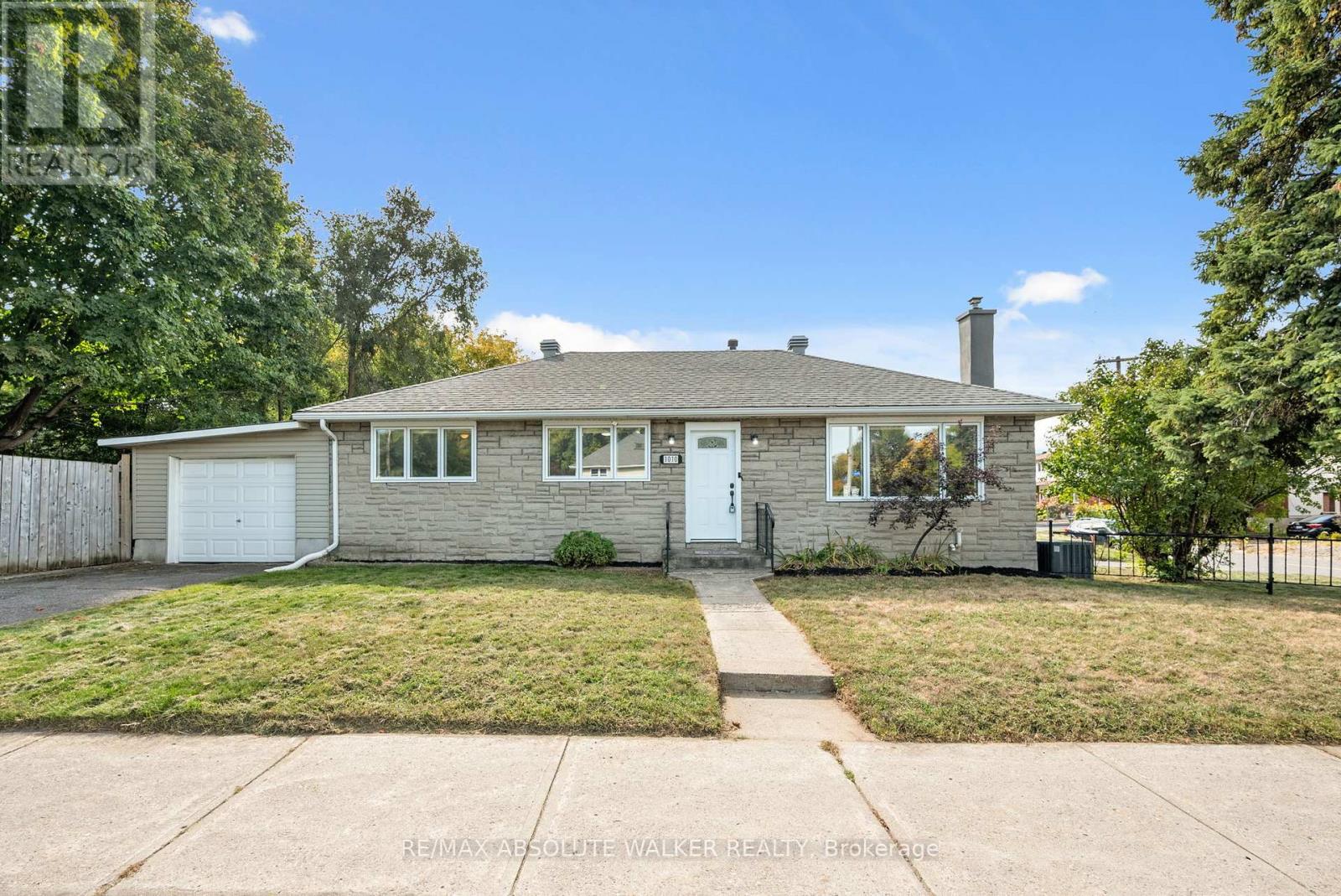
Highlights
Description
- Time on Housefulnew 2 hours
- Property typeSingle family
- StyleBungalow
- Neighbourhood
- Median school Score
- Mortgage payment
Located in the Carlington area, this home offers the convenience of nearby shops, schools, and transit while being just minutes from downtown. The neighbourhood has tree-lined streets, family-friendly parks, and a welcoming community atmosphere. This beautifully maintained property offers a blend of comfort, style, and peace of mind with thoughtful updates throughout. Bright and welcoming, the main floor features large Verdun windows (2022) that flood the living space with natural light, refinished hardwood flooring, and modern blinds, including motorized options in the living room, office and primary bedroom. The kitchen and dining area flow seamlessly, perfect for everyday living and entertaining. Upstairs, spacious bedrooms provide comfort and privacy, while the main bathroom was recently refreshed with a vanity and vinyl flooring (2024/2025). The fully finished basement adds even more living space, with a workout area, second bathroom, and new vinyl flooring. Outside, upgraded siding, fascia, parging, and newer doors enhance the curb appeal, while the garage provides secure parking and storage. (id:63267)
Home overview
- Cooling Central air conditioning
- Heat source Natural gas
- Heat type Forced air
- Sewer/ septic Sanitary sewer
- # total stories 1
- # parking spaces 5
- Has garage (y/n) Yes
- # full baths 2
- # total bathrooms 2.0
- # of above grade bedrooms 3
- Subdivision 5301 - carlington
- Lot size (acres) 0.0
- Listing # X12413853
- Property sub type Single family residence
- Status Active
- Utility 3.78m X 3.25m
Level: Basement - Exercise room 5.67m X 2.4m
Level: Basement - Recreational room / games room 8.95m X 4.83m
Level: Basement - Primary bedroom 3.69m X 3.33m
Level: Ground - Dining room 3.78m X 2.99m
Level: Ground - Kitchen 2.62m X 2.49m
Level: Ground - Bedroom 3.31m X 2.61m
Level: Ground - Bedroom 3.68m X 2.91m
Level: Ground - Living room 6.21m X 3.69m
Level: Ground
- Listing source url Https://www.realtor.ca/real-estate/28885031/1010-kirkwood-avenue-ottawa-5301-carlington
- Listing type identifier Idx

$-1,587
/ Month

