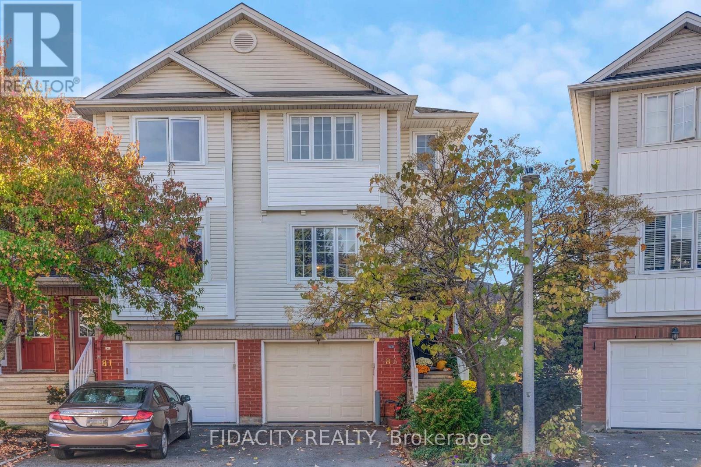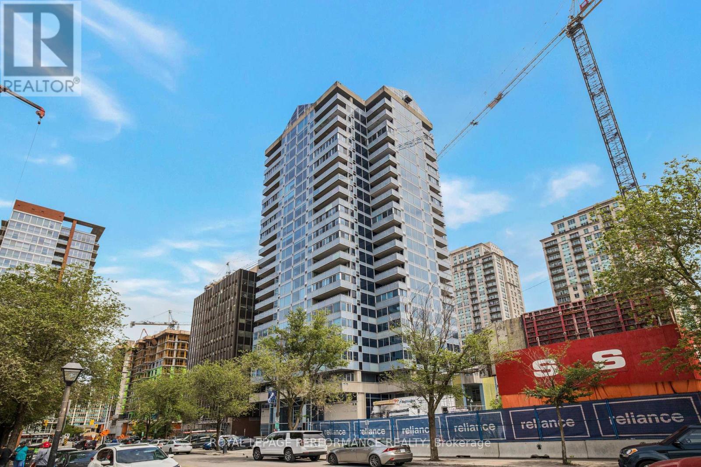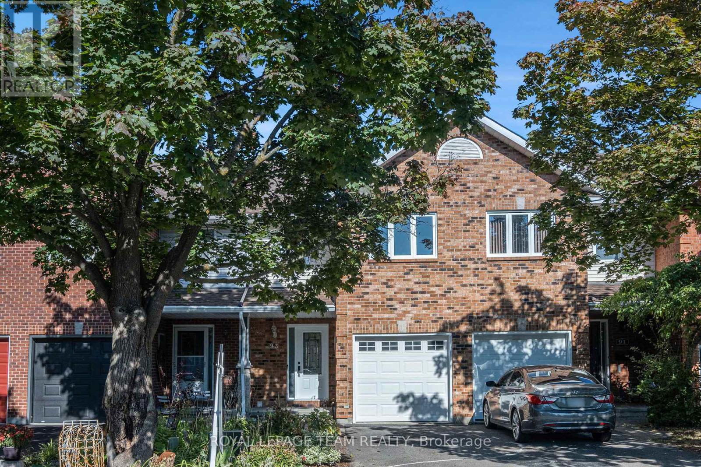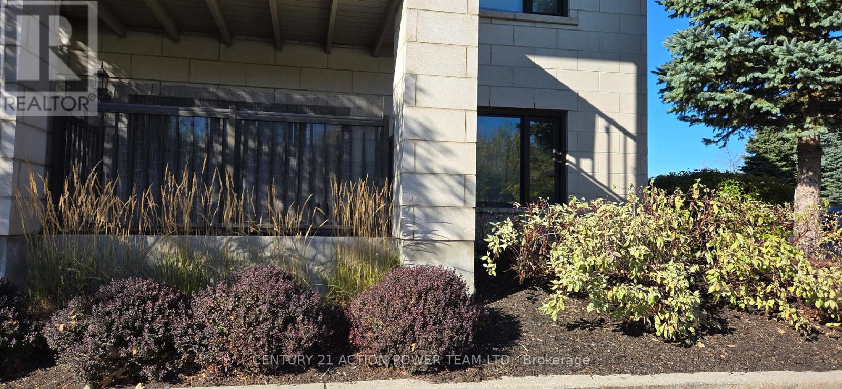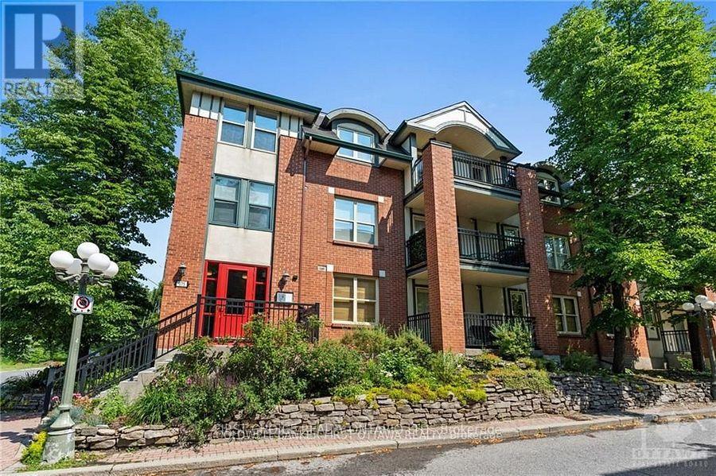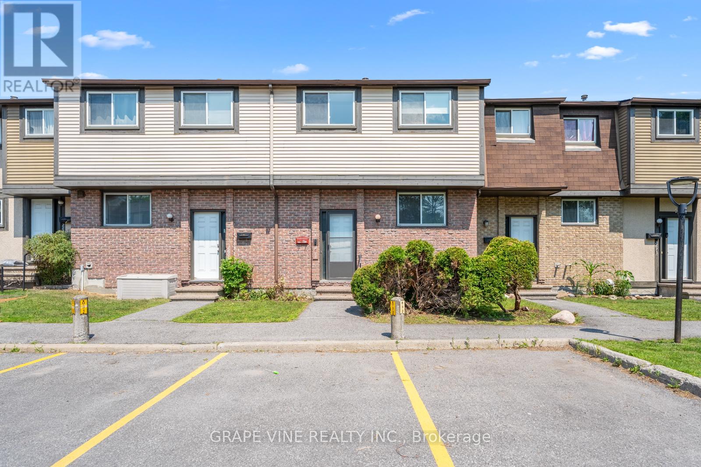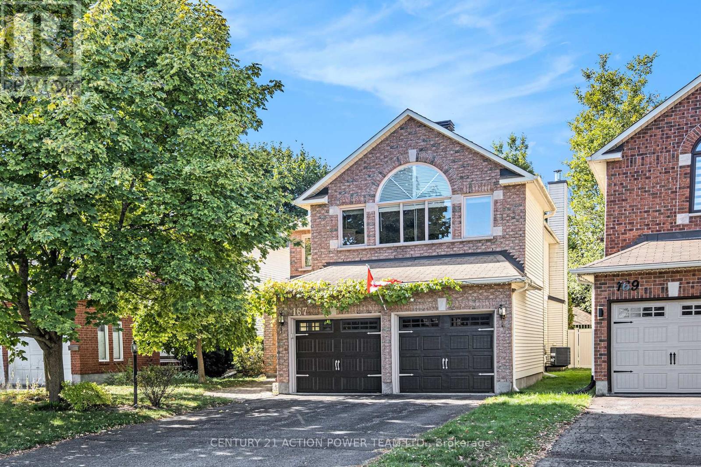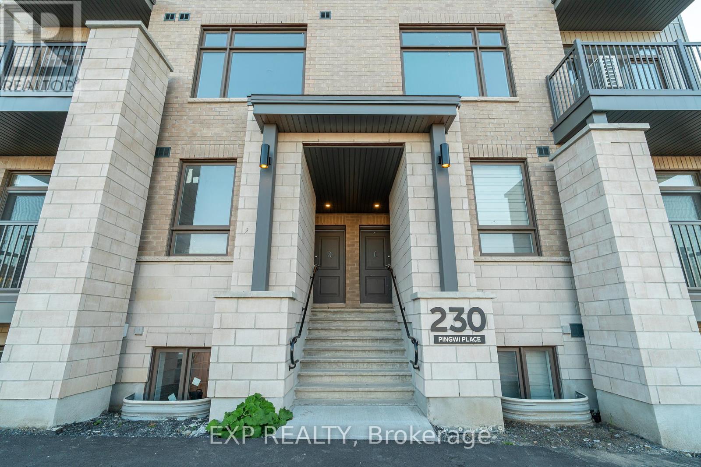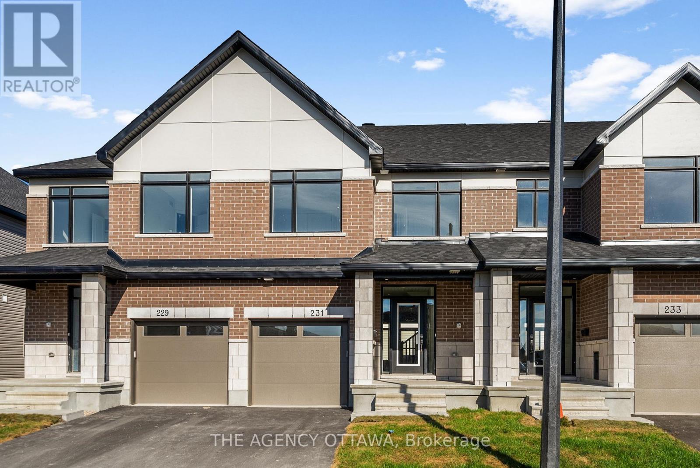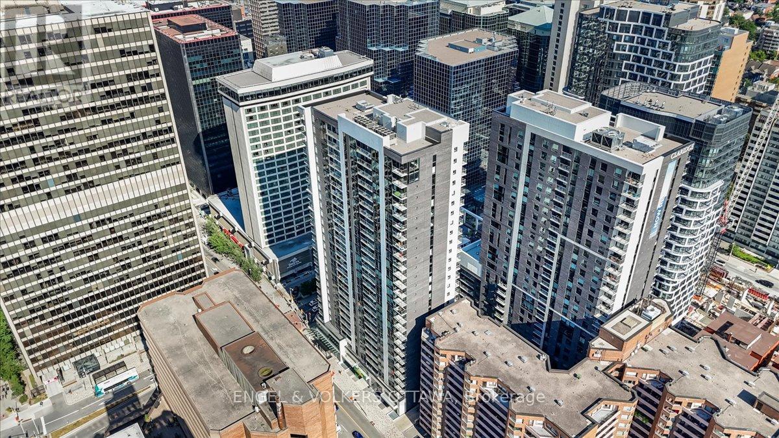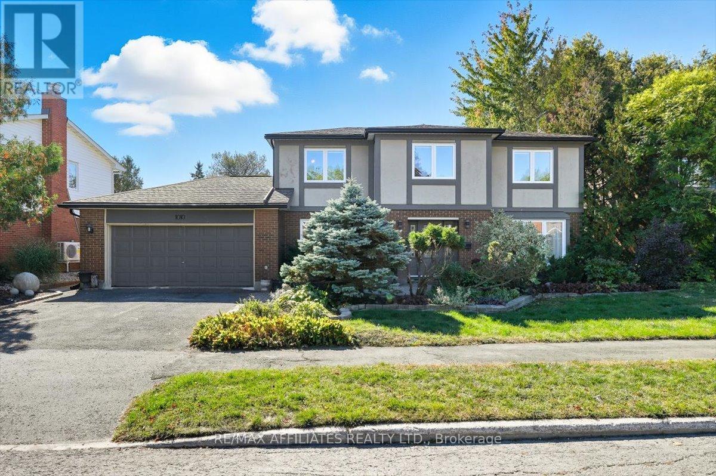
Highlights
Description
- Time on Housefulnew 8 hours
- Property typeSingle family
- Neighbourhood
- Median school Score
- Mortgage payment
Welcome to 1010 Plante Drive a spacious 5-bedroom family home perfectly situated on a mature, quiet street. Step into your own backyard oasis featuring a heated inground pool (installed in 2022), landscaped gardens, a large patio, and plenty of space to relax or entertain. Inside, the main floor offers formal living and dining rooms, a cozy family room with, a bright kitchen with granite counters and eating area, a convenient powder room, and main floor laundry. A large foyer with a circular staircase provides a warm and impressive welcome. Upstairs, you Will find 4 bedrooms, a full main bath, and a generous primary suite complete with walk-in closet and private ensuite. The finished lower level expands your living space with a wet bar, bathroom with shower, an additional bedroom, and plenty of room for a den, home gym, or recreation area. Full size Double garage with inside access and side door to yard. Open House: Sunday, October 5th from 2:00 4:00 PM. If pictures are not uploaded click on https://listings.fulltone360.com/1010-Plante-Dr or in the virtual link in the listing provided (id:63267)
Home overview
- Cooling Central air conditioning
- Heat source Wood
- Heat type Forced air
- Has pool (y/n) Yes
- Sewer/ septic Sanitary sewer
- # total stories 2
- Fencing Fenced yard
- # parking spaces 4
- Has garage (y/n) Yes
- # full baths 3
- # half baths 1
- # total bathrooms 4.0
- # of above grade bedrooms 5
- Has fireplace (y/n) Yes
- Subdivision 4803 - hunt club/western community
- Lot size (acres) 0.0
- Listing # X12444981
- Property sub type Single family residence
- Status Active
- Bathroom 7.1m X 7m
Level: 2nd - 3rd bedroom 3.03m X 3.74m
Level: 2nd - Primary bedroom 5.29m X 3.73m
Level: 2nd - 4th bedroom 4.26m X 2.76m
Level: 2nd - 2nd bedroom 3.56m X 3.02m
Level: 2nd - Recreational room / games room 8.12m X 8.06m
Level: Lower - Workshop 4.66m X 4.4m
Level: Lower - Bedroom 3.41m X 3.11m
Level: Lower - Bathroom 9.1m X 7.11m
Level: Lower - Cold room 5.08m X 1.7m
Level: Lower - Utility 3.55m X 2.35m
Level: Lower - Foyer 4.87m X 3.81m
Level: Main - Mudroom 2.77m X 1.67m
Level: Main - Eating area 2.77m X 1.97m
Level: Main - Dining room 3.79m X 3.58m
Level: Main - Family room 4.65m X 3.71m
Level: Main - Bathroom 3m X 4.5m
Level: Main - Living room 7.4m X 3.73m
Level: Main - Kitchen 3.58m X 3.79m
Level: Main
- Listing source url Https://www.realtor.ca/real-estate/28952009/1010-plante-drive-ottawa-4803-hunt-clubwestern-community
- Listing type identifier Idx

$-2,397
/ Month

