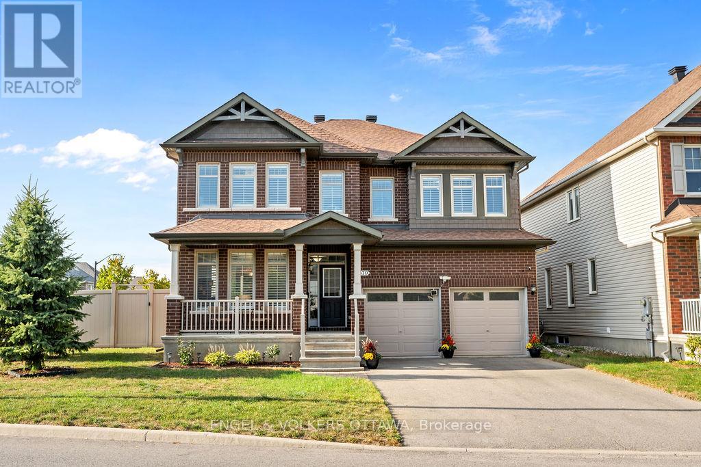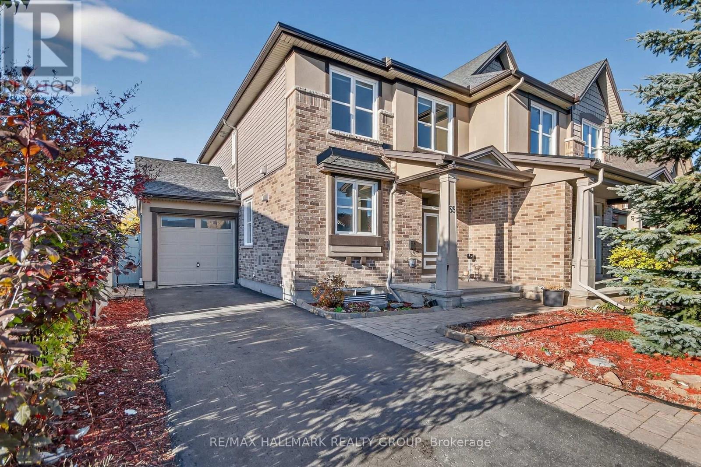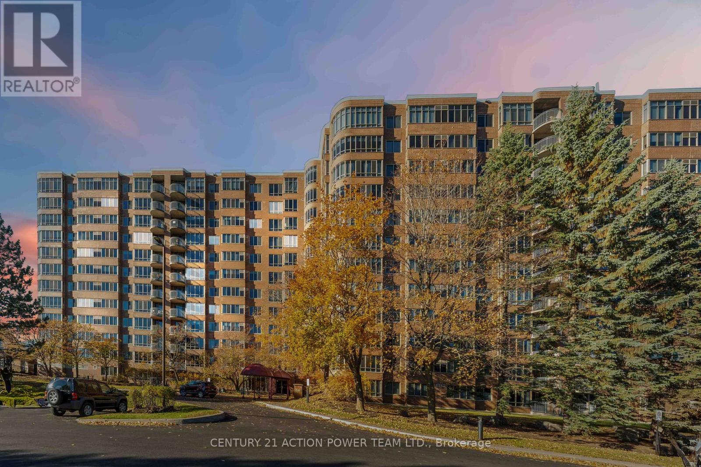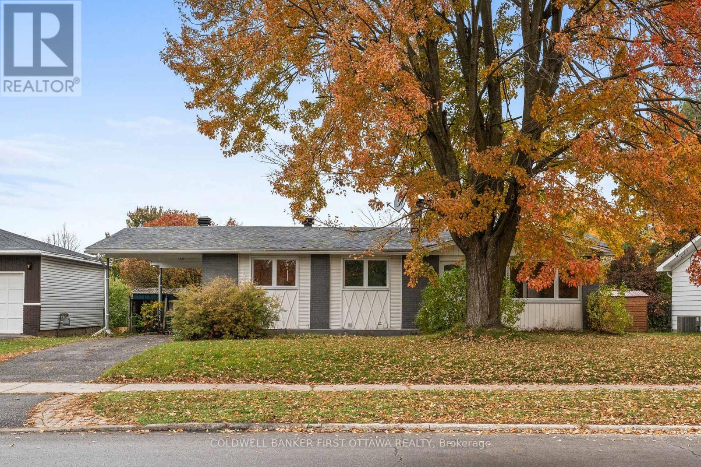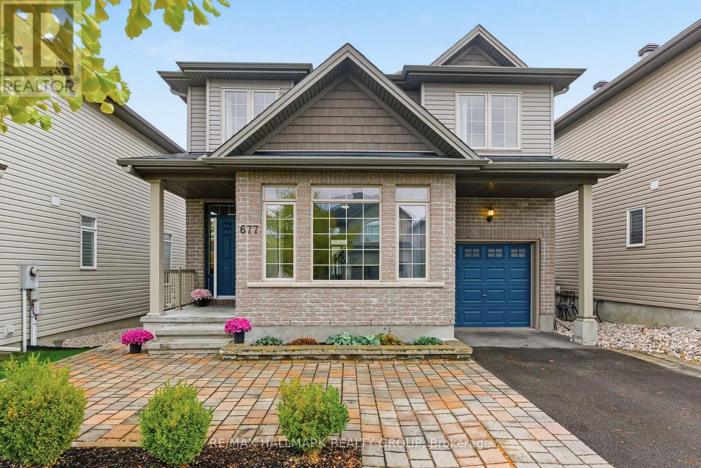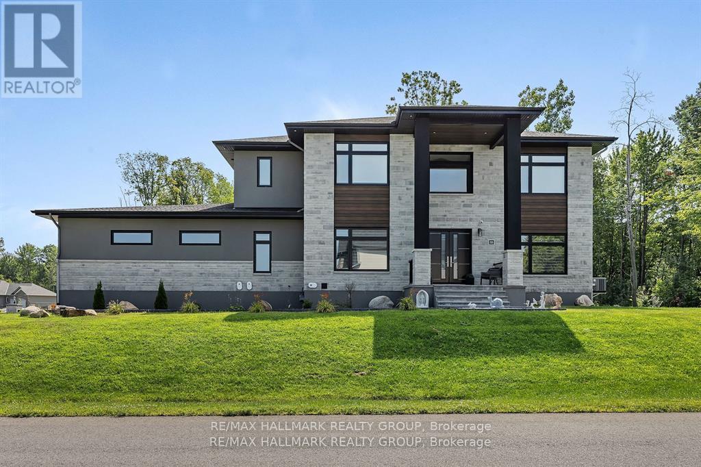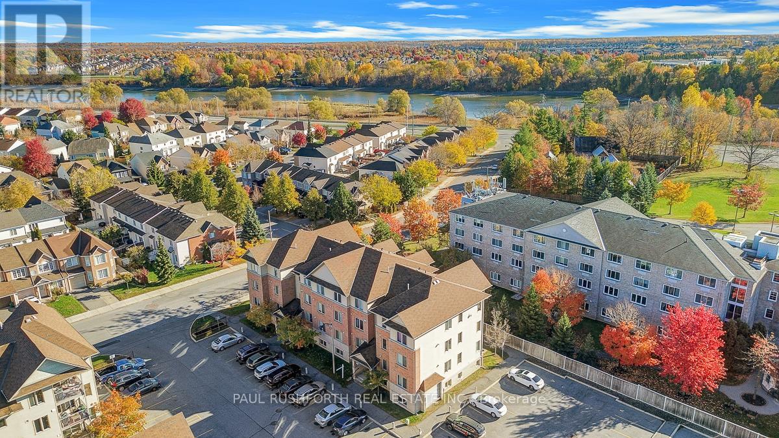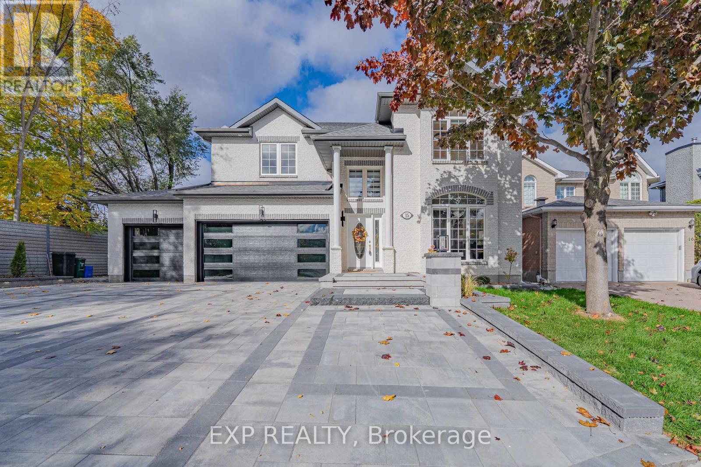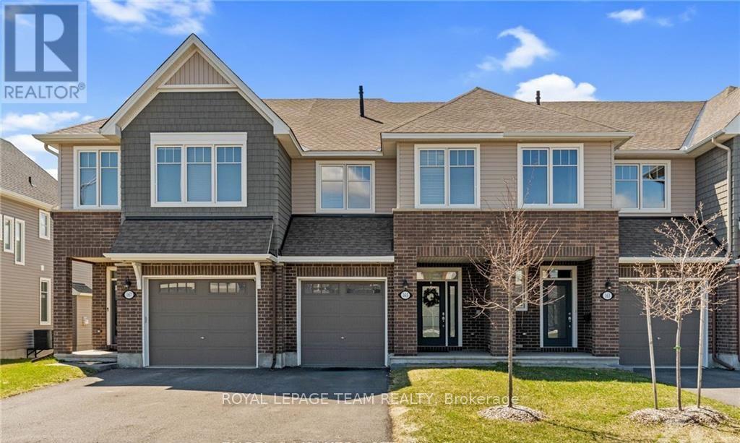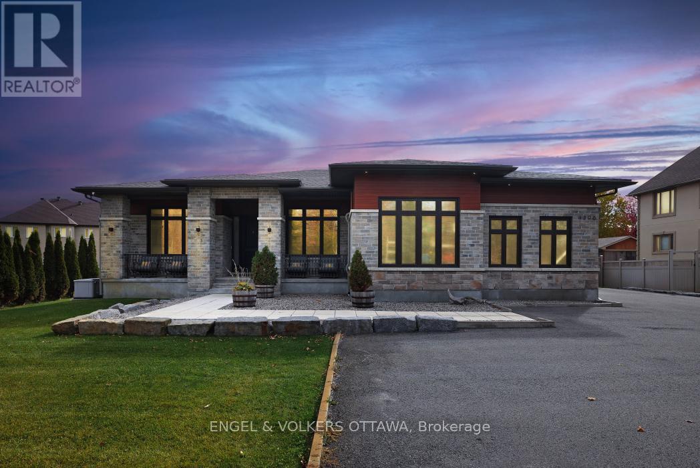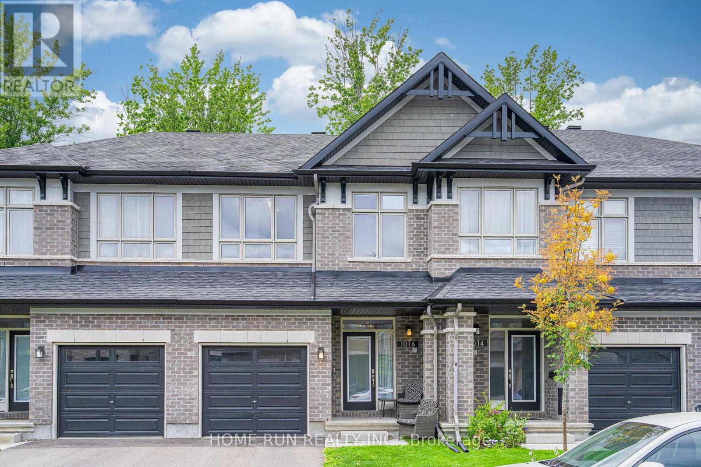
Highlights
Description
- Time on Housefulnew 3 hours
- Property typeSingle family
- Median school Score
- Mortgage payment
Welcome to this stunning 3-bedroom, 2.5-bathroom townhouse, perfectly situated in a prestigious and fast-growing community. Nestled on a premium lot with no rear neighbours, this home offers both privacy and modern comfort. The main floor features an open-concept layout with a spacious kitchen, living, and dining area, perfect for entertaining and filled with natural light from large rear windows. The upgraded kitchen boasts stainless steel appliances, quartz countertops, and ample workspace, ideal for everyday cooking or hosting guests. Upstairs, you'll find a generous primary bedroom with a 3-piece ensuite, along with two additional well-sized bedrooms and a convenient second-floor laundry room. This carpet-free home showcases beautiful new hardwood flooring on the second level and new hardwood staircases. The fully finished basement adds valuable living space, ideal for a family room, home office, or recreational area, complete with new Viynl flooring. Located just minutes from Stage 2 LRT, the new elementary school, the Riverside South Secondary School, and several parks, this home combines comfort, style, and convenience. Recent Upgrades: New hardwood flooring (second level), Fresh paint throughout, New hardwood staircases, New Viynl flooring in basement. Some photos were taken prior to the tenants moving out. (id:63267)
Home overview
- Cooling Central air conditioning, air exchanger
- Heat source Natural gas
- Heat type Forced air
- Sewer/ septic Sanitary sewer
- # total stories 2
- # parking spaces 3
- Has garage (y/n) Yes
- # full baths 2
- # half baths 1
- # total bathrooms 3.0
- # of above grade bedrooms 3
- Subdivision 2602 - riverside south/gloucester glen
- Directions 2225550
- Lot size (acres) 0.0
- Listing # X12485140
- Property sub type Single family residence
- Status Active
- Bathroom 2.7m X 2.7m
Level: 2nd - Bedroom 4.4m X 3m
Level: 2nd - Laundry 1.6m X 1m
Level: 2nd - Bathroom 2.5m X 2m
Level: 2nd - Primary bedroom 4.5m X 3.4m
Level: 2nd - Bedroom 3.45m X 2.74m
Level: 2nd - Family room 7.95m X 3.6m
Level: Lower - Dining room 3.5m X 3m
Level: Main - Living room 5.8m X 3.7m
Level: Main - Bathroom 1.5m X 1.5m
Level: Main - Kitchen 2.9m X 2.7m
Level: Main
- Listing source url Https://www.realtor.ca/real-estate/29038646/1016-eider-street-ottawa-2602-riverside-southgloucester-glen
- Listing type identifier Idx

$-2,000
/ Month

