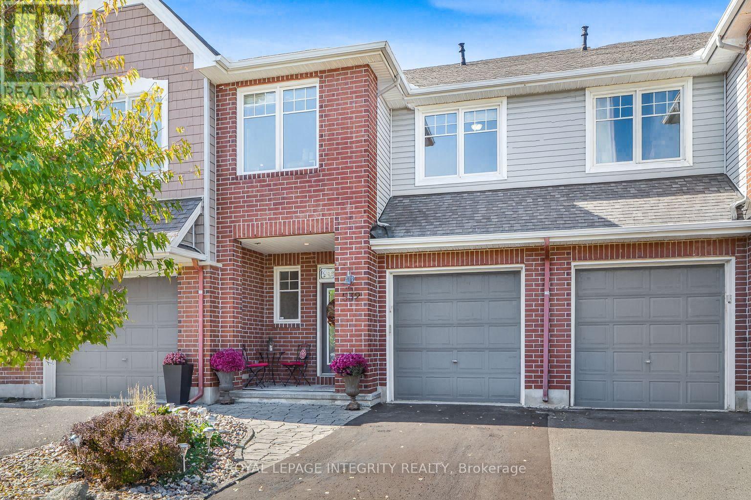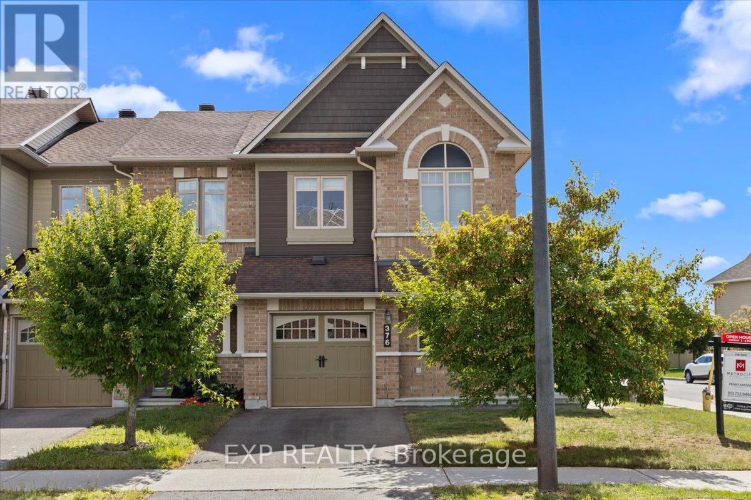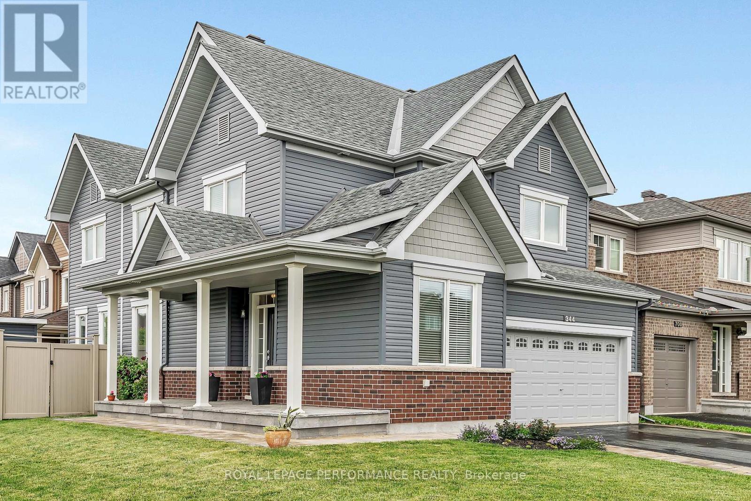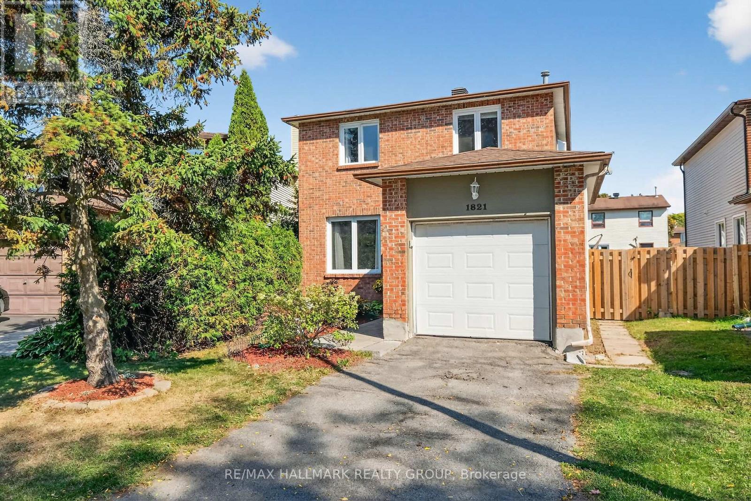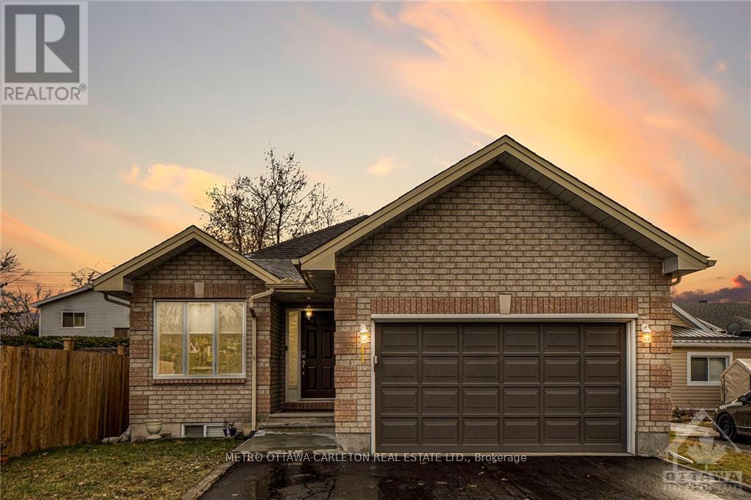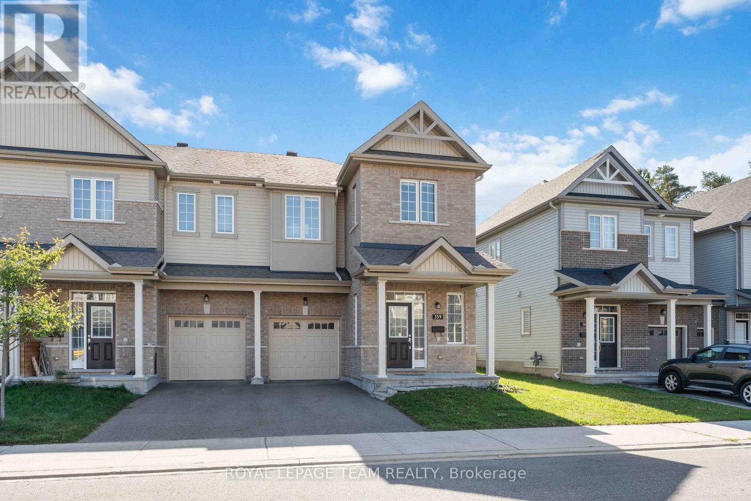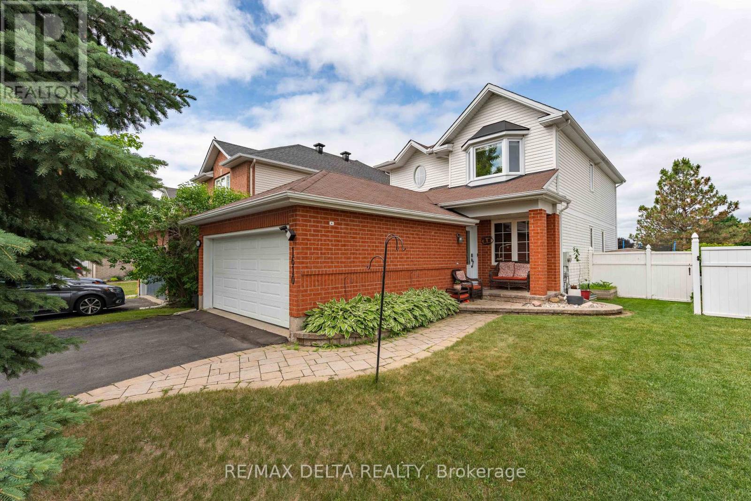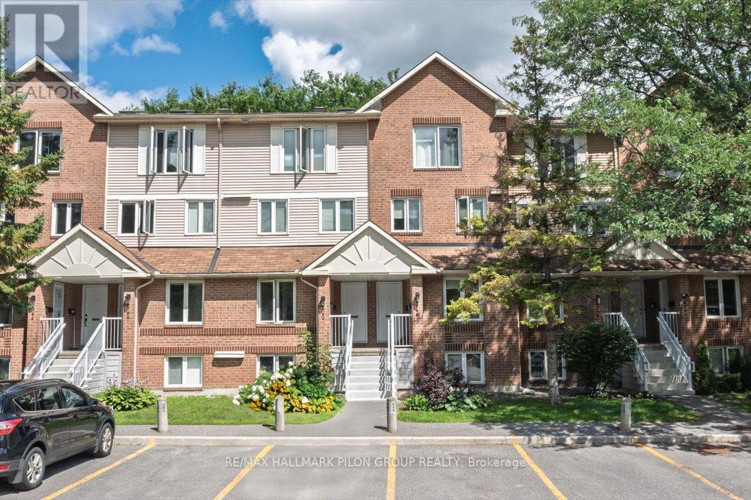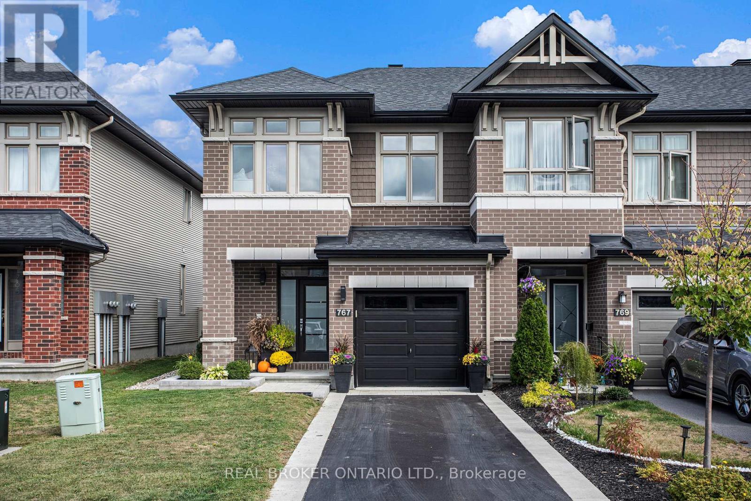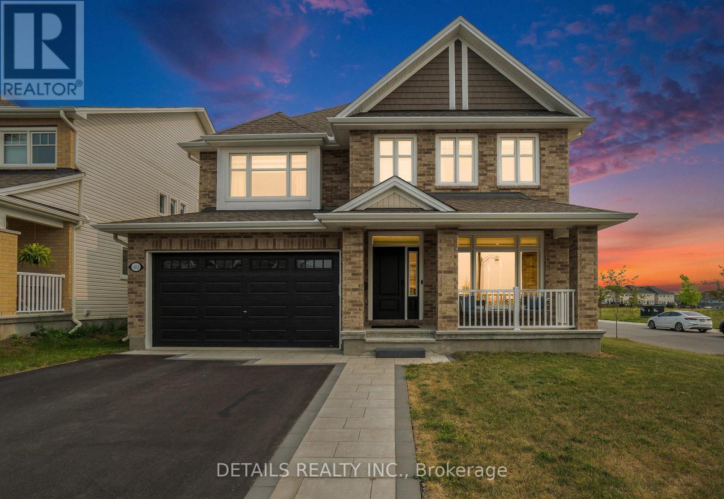- Houseful
- ON
- Ottawa
- Fallingbrook
- 1017 Sheenboro Cres
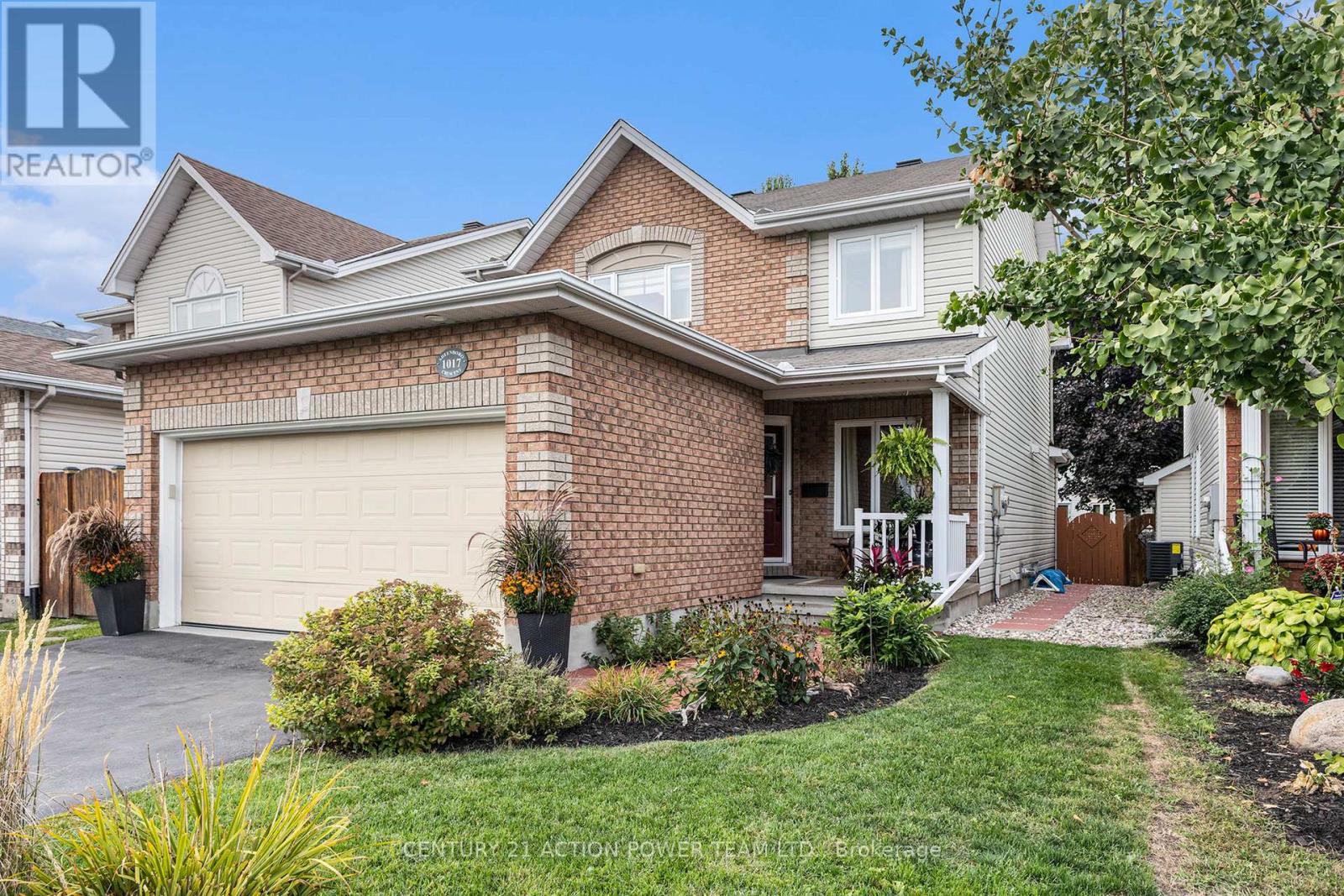
Highlights
Description
- Time on Housefulnew 24 hours
- Property typeSingle family
- Neighbourhood
- Median school Score
- Mortgage payment
Welcome to 1017 Sheenboro Crescent! This meticulously maintained 3-bedroom, 4-bathroom home presents stylish comfort and thoughtful upgrades throughout. The main level features a bright, open-concept layout, including a cozy gas fireplace in the family room, a newly designed kitchen boasting granite countertops, stainless steel appliances, and a functional flow, perfect for both everyday living and entertaining, and a bright breakfast nook with direct access to your private backyard oasis. Convenient main floor laundry enhances the home's practicality. Upstairs, the spacious primary bedroom features a walk-in closet and a luxurious ensuite with an updated soaker tub and walk-in shower, plus two additional spacious bedrooms and a fully renovated main bath. The fully landscaped and fenced yard features a gorgeous in-ground pool, ideal for entertaining or peaceful relaxation. The fully finished lower level adds even more living space, such as a home office, a spacious recreation area with a wet bar, ideal for guests or game night, a home gym area, and plenty of storage space. Located in a family-friendly neighborhood and just minutes from shopping, top-rated schools, and parks, it is the ultimate family retreat in a prime location. (id:63267)
Home overview
- Cooling Central air conditioning
- Heat source Natural gas
- Heat type Forced air
- Has pool (y/n) Yes
- Sewer/ septic Sanitary sewer
- # total stories 2
- Fencing Fenced yard
- # parking spaces 6
- Has garage (y/n) Yes
- # full baths 3
- # half baths 1
- # total bathrooms 4.0
- # of above grade bedrooms 3
- Has fireplace (y/n) Yes
- Subdivision 1105 - fallingbrook/pineridge
- Directions 2019501
- Lot desc Landscaped
- Lot size (acres) 0.0
- Listing # X12433373
- Property sub type Single family residence
- Status Active
- Bathroom 1.55m X 2.73m
Level: 2nd - Primary bedroom 3.51m X 4.19m
Level: 2nd - 2nd bedroom 2.84m X 4.33m
Level: 2nd - Bathroom 3.51m X 3.44m
Level: 2nd - 3rd bedroom 3.91m X 3.3m
Level: 2nd - Utility 3.51m X 2.5m
Level: Basement - Office 3.91m X 5.06m
Level: Basement - Other 2.27m X 3.72m
Level: Basement - Recreational room / games room 6.65m X 4.84m
Level: Basement - Other 3.51m X 2.22m
Level: Basement - Bathroom 1.71m X 2.35m
Level: Basement - Bathroom 2.16m X 1.59m
Level: Main - Kitchen 4.6m X 3.75m
Level: Main - Eating area 2.66m X 3.75m
Level: Main - Laundry 1.86m X 2.26m
Level: Main - Dining room 3.62m X 3.75m
Level: Main - Foyer 1.56m X 2.3m
Level: Main - Living room 4.67m X 3.97m
Level: Main
- Listing source url Https://www.realtor.ca/real-estate/28927560/1017-sheenboro-crescent-ottawa-1105-fallingbrookpineridge
- Listing type identifier Idx

$-2,200
/ Month

