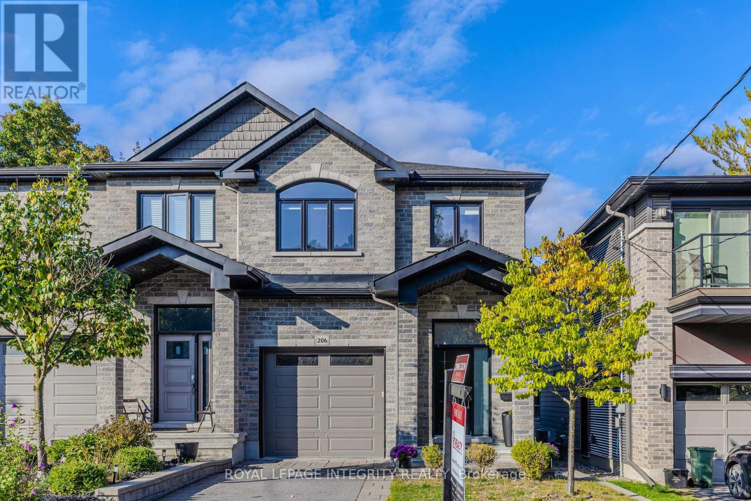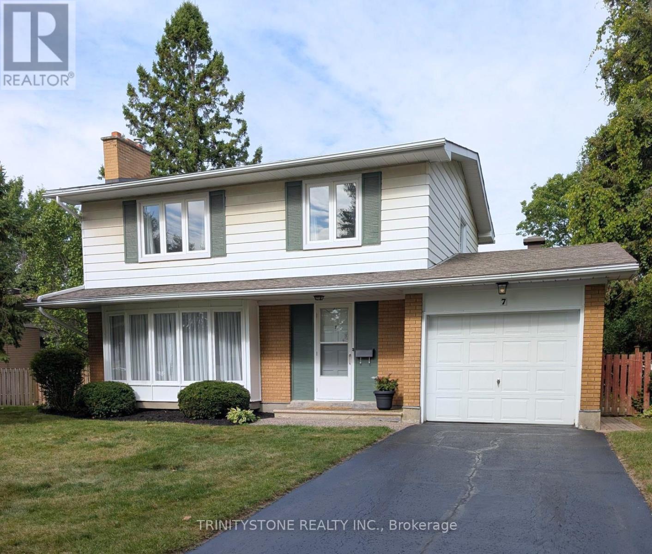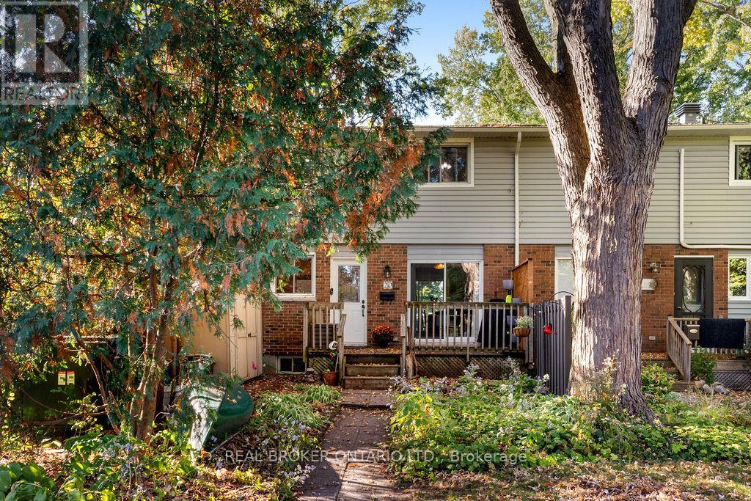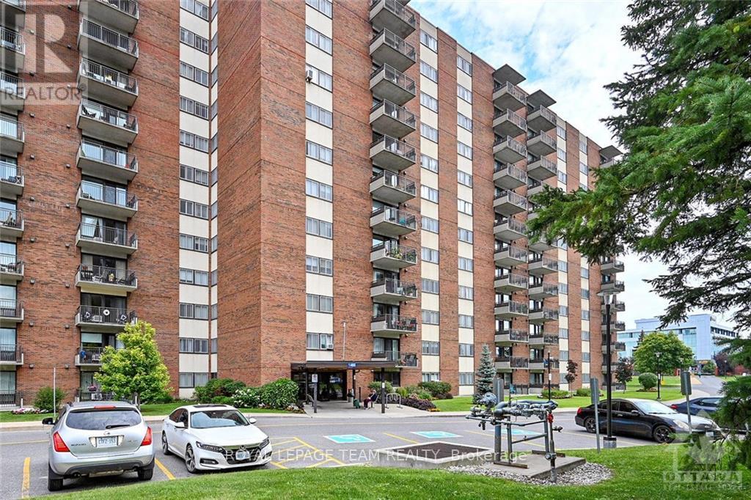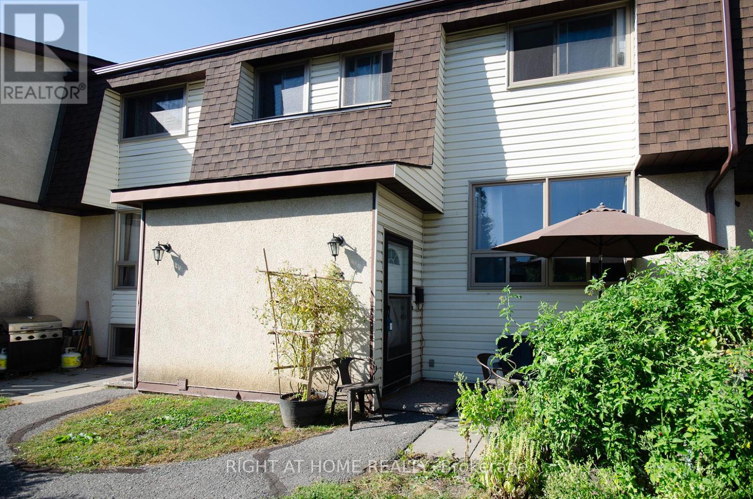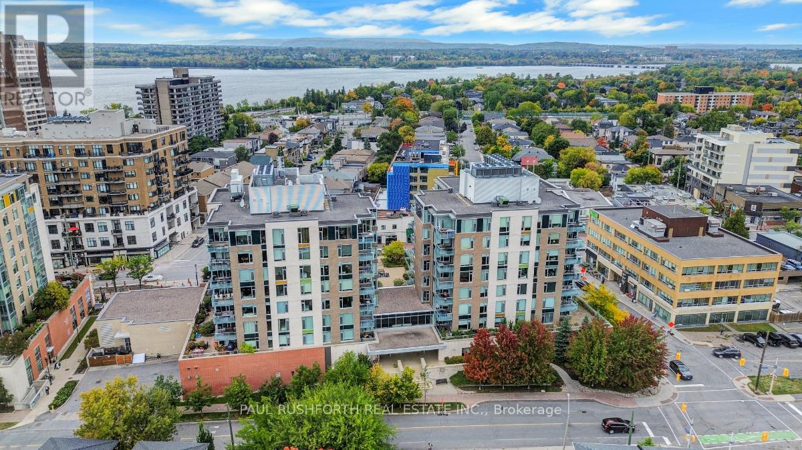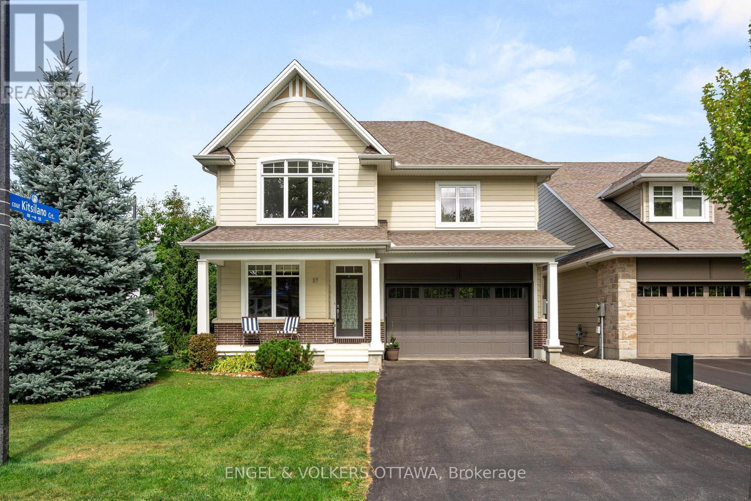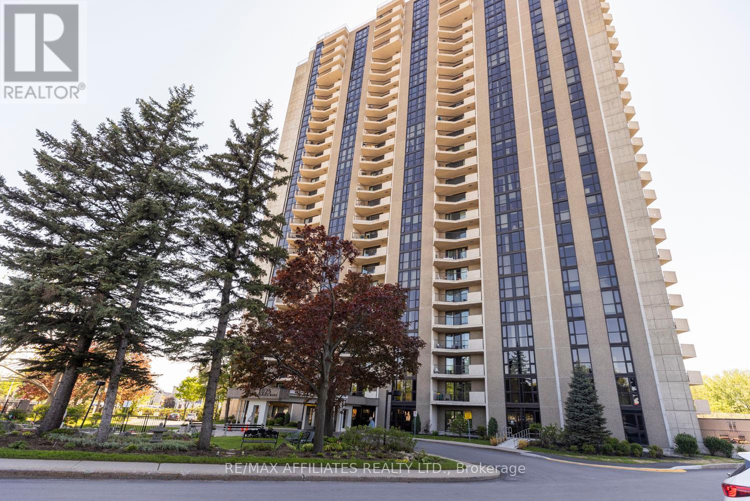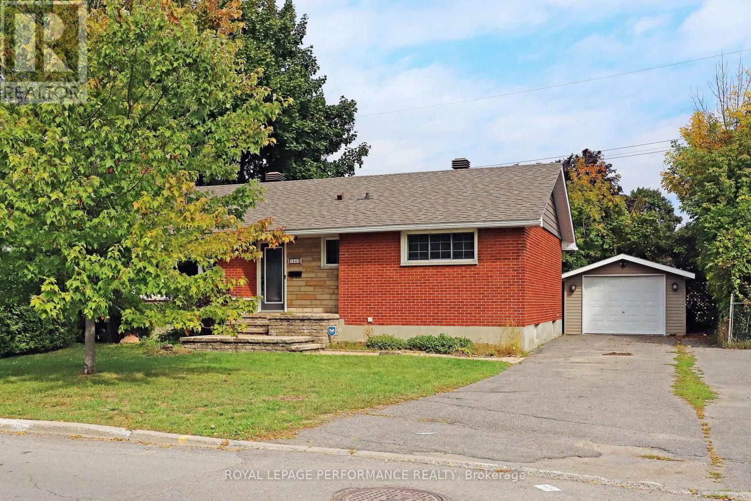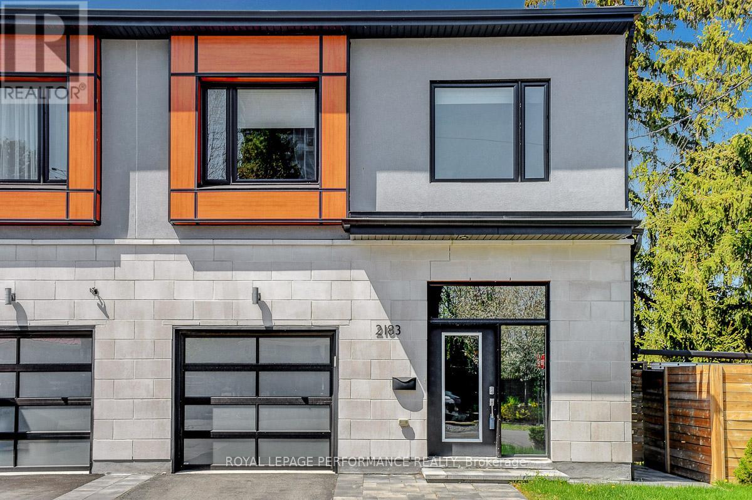- Houseful
- ON
- Ottawa
- Foster Farm
- 1020 Grenon Ave
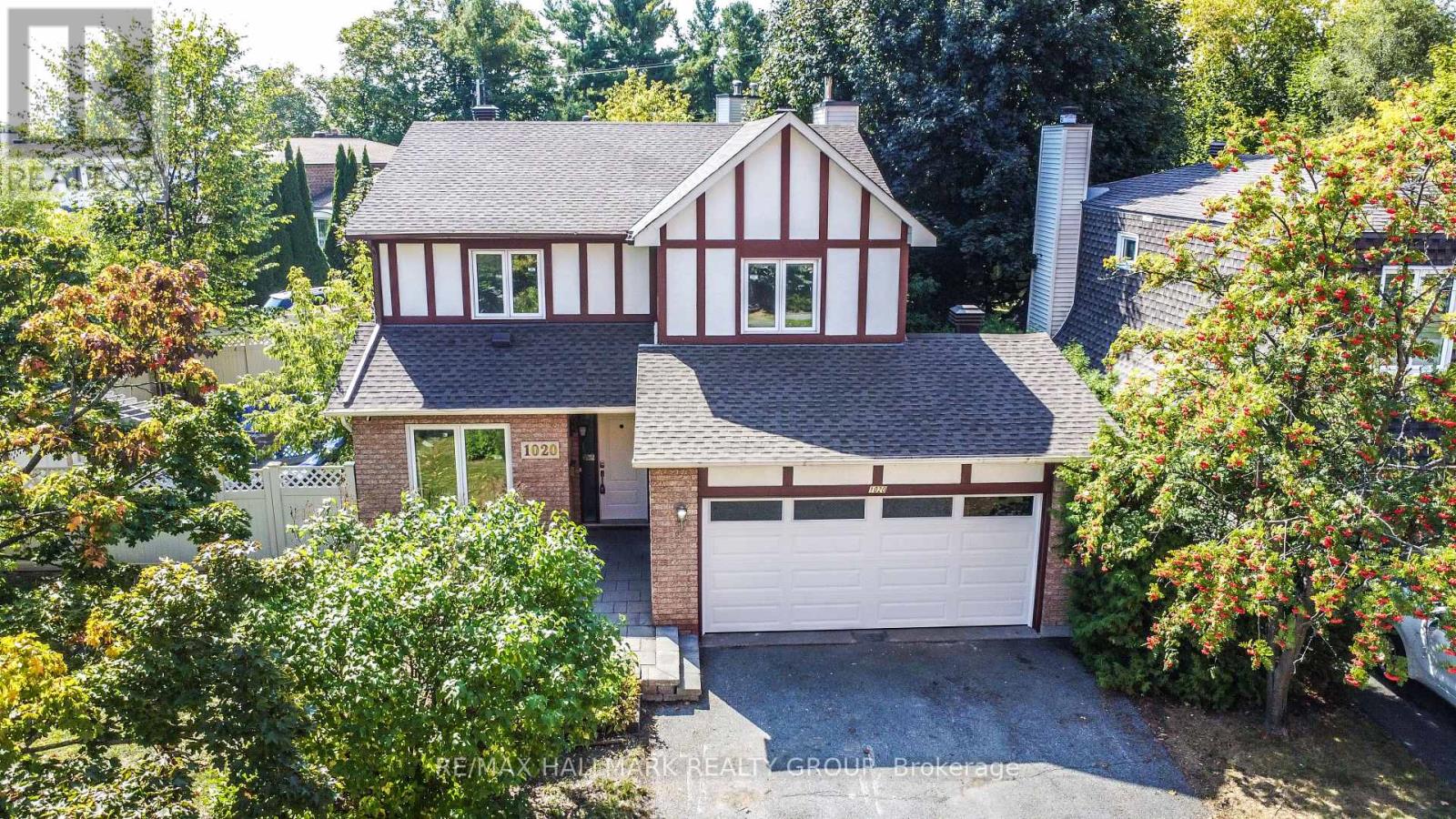
Highlights
Description
- Time on Housefulnew 30 hours
- Property typeSingle family
- Neighbourhood
- Median school Score
- Mortgage payment
Don't miss out on this rare chance to own a spacious family home on a premium corner lot with a pool, large backyard and a side yard, perfect for entertaining, relaxing, or creating your dream outdoor retreat. Inside, you'll find 4 generous bedrooms and 3.5 bathrooms, offering plenty of space for family and guests. The bright living room and kitchen feature large windows that flood the home with natural light, while the brand new carpets add a fresh, move-in feel. The finished basement with plenty of room is ideal for a rec space, gym, or home office. A double garage provides ample storage and parking, while a new roof (September 2025) adds peace of mind. The location is unbeatable - just minutes to Bayshore Shopping Centre, Ikea, Queensway Carleton Hospital, great schools, parks, Britannia Beach, river pathways, bus stops, and the highway (416 and 417). Whether commuting, shopping, or enjoying Ottawa's lifestyle, everything you need is right at your doorstep. Buyers are encouraged to complete their own due diligence. This is an incredible value! Excellent location. Lots of land. Endless potential. Opportunities like this don't come often - act fast before its gone!!! (id:63267)
Home overview
- Cooling Central air conditioning
- Heat source Natural gas
- Heat type Forced air
- Has pool (y/n) Yes
- Sewer/ septic Sanitary sewer
- # total stories 2
- # parking spaces 4
- Has garage (y/n) Yes
- # full baths 3
- # half baths 1
- # total bathrooms 4.0
- # of above grade bedrooms 4
- Has fireplace (y/n) Yes
- Subdivision 6202 - fairfield heights
- Directions 1421713
- Lot size (acres) 0.0
- Listing # X12432496
- Property sub type Single family residence
- Status Active
- Bathroom 3.25m X 1.5m
Level: 2nd - Primary bedroom 6.81m X 3.5m
Level: 2nd - 4th bedroom 4.36m X 3.48m
Level: 2nd - 2nd bedroom 4.41m X 3.76m
Level: 2nd - 3rd bedroom 3.98m X 3.55m
Level: 2nd - Bathroom 3.49m X 1.5m
Level: 2nd - Family room 6.46m X 3.5m
Level: Ground - Kitchen 5.27m X 2.99m
Level: Ground - Bathroom 2.11m X 1.94m
Level: Ground - Dining room 4.22m X 2.96m
Level: Ground - Living room 5.04m X 3.52m
Level: Ground
- Listing source url Https://www.realtor.ca/real-estate/28925321/1020-grenon-avenue-ottawa-6202-fairfield-heights
- Listing type identifier Idx

$-2,131
/ Month

