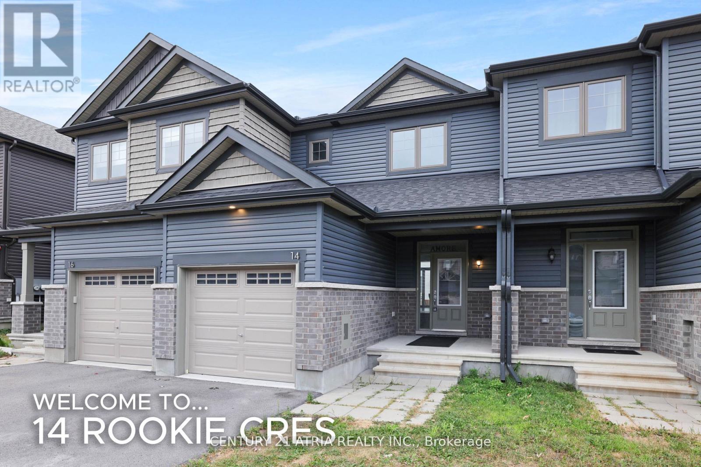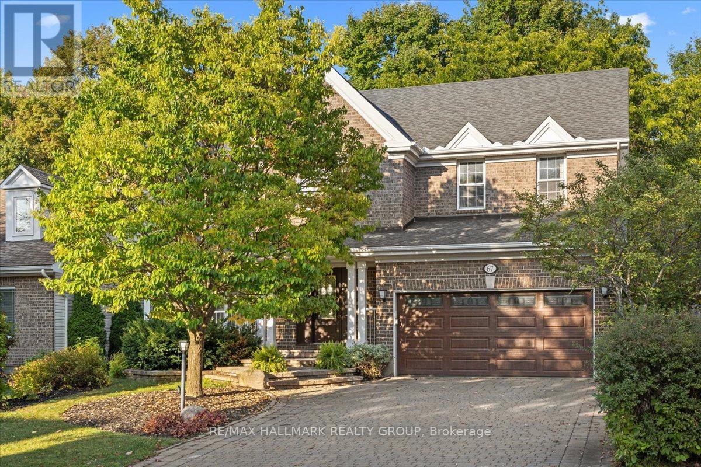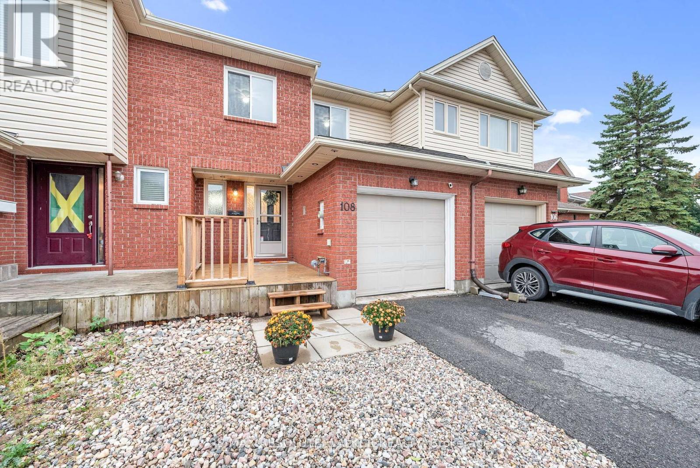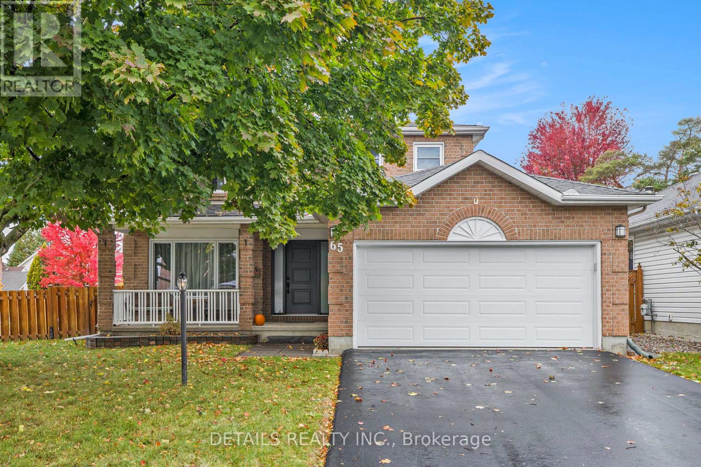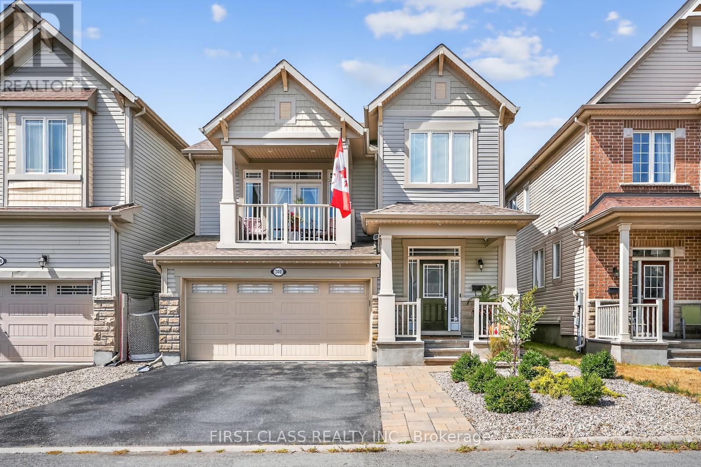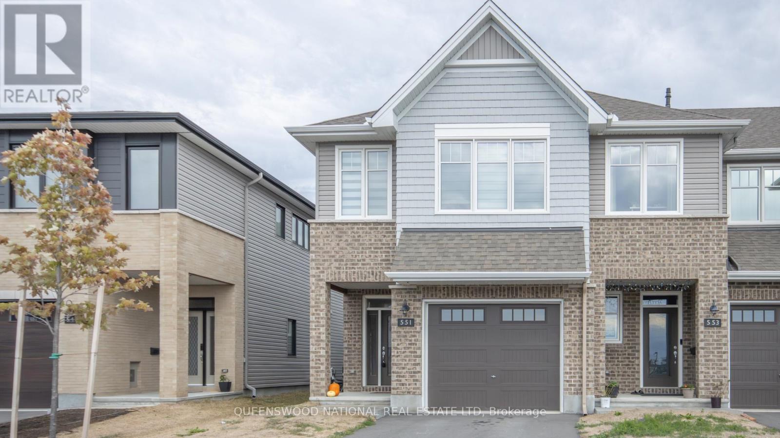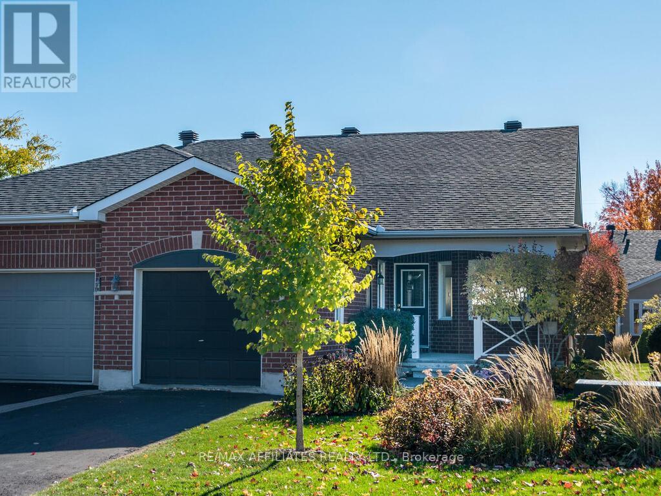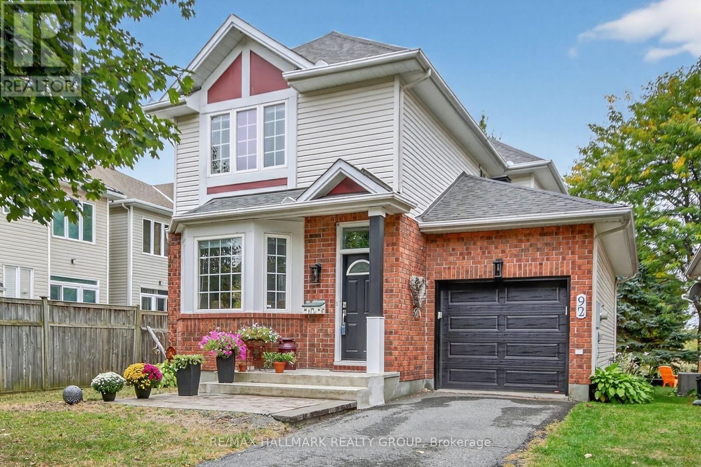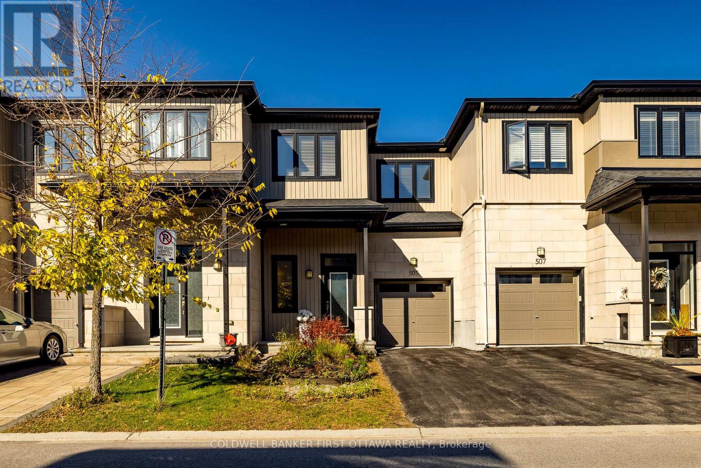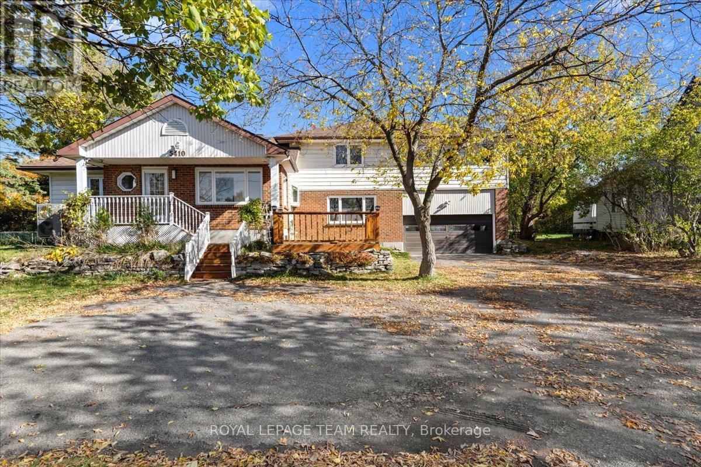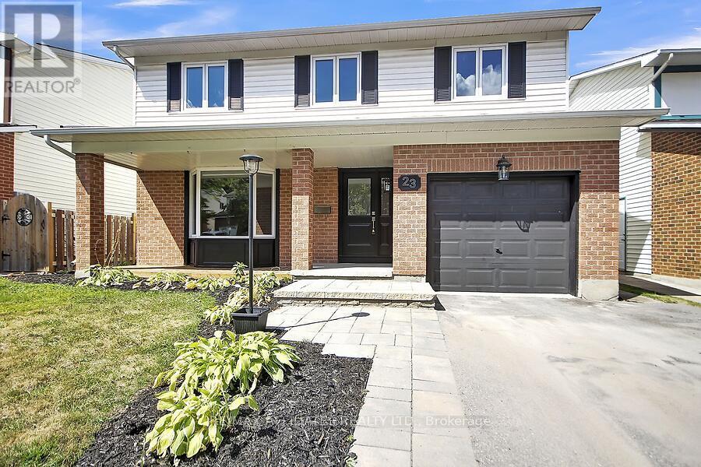- Houseful
- ON
- Ottawa
- Kanata South Business Park
- 1024 Northgraves Cres
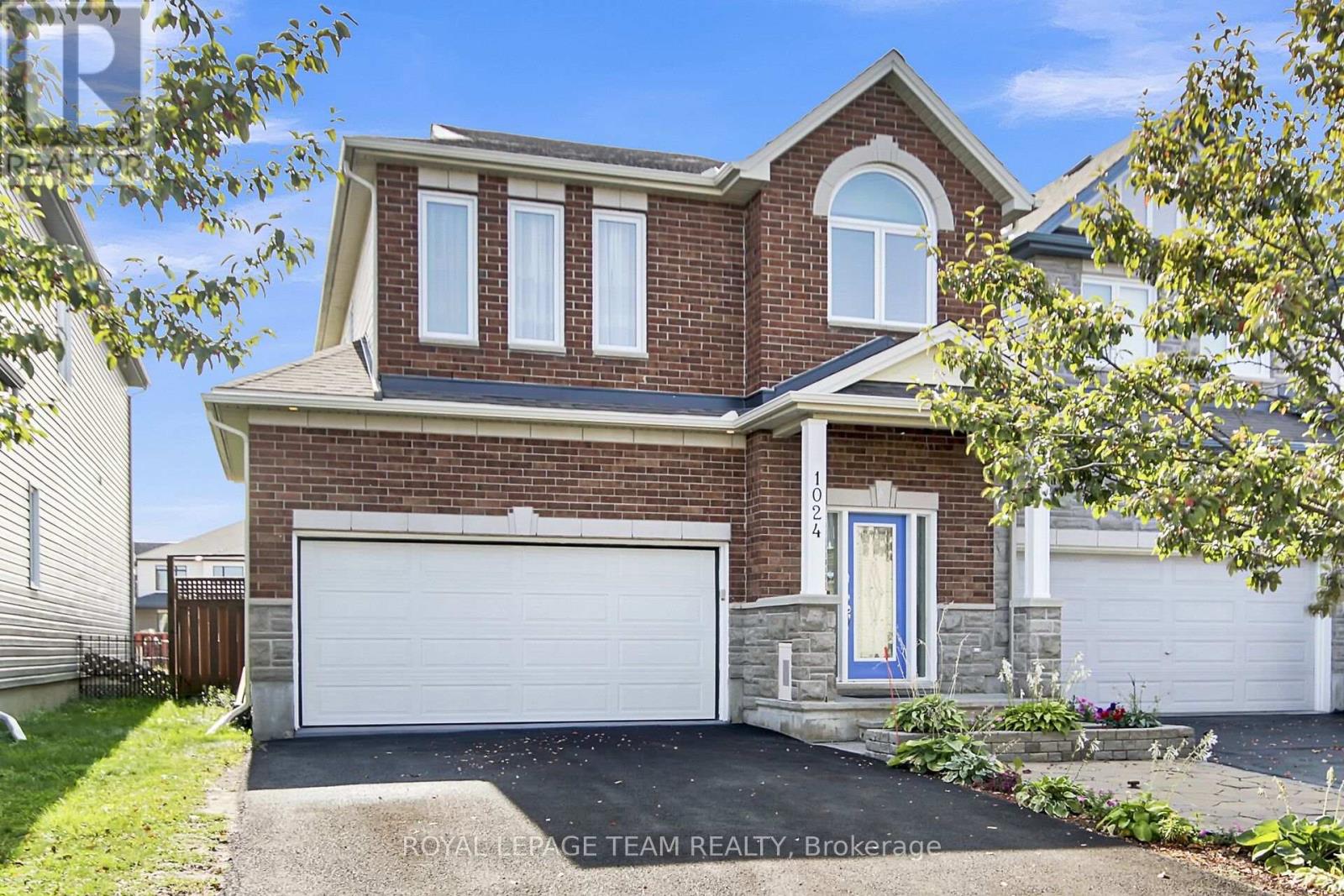
Highlights
Description
- Time on Houseful45 days
- Property typeSingle family
- Neighbourhood
- Median school Score
- Mortgage payment
Family friendly living at 1024 Northgraves Crescent; a 3+1 Bedroom & 4 Bath Single attached home (linked only by the garage). with In-Law Suite! Welcome to this spacious & well-kept family home in a fantastic location. This home offers the perfect blend of space, comfort & functionality for growing families. Step inside to an inviting Foyer leading you to a bright, open-concept main floor; ideal for family time and entertaining. The Living and Dining area flows seamlessly to a fully fenced backyard with patio; perfect for playtime or outdoor dinners. Upstairs, enjoy three generously sized Bedrooms, a convenient 2nd floor Laundry, and the Primary Bedroom has its own 4-piece Ensuite and his and hers walk-in closets; a true parental retreat. The finished Basement is thoughtfully set up as an In-law Suite, complete with a Bedroom, 4-piece Bath, Kitchenette, Living space, and its own Laundry. This space is the space anyone needs for extended family or teens needing/wanting their own space. Located within walking distance to Walmart, Superstore, parks, plus easy access to schools, Hwy 417 and the Canadian Tire Centre for hockey games and concerts. This home offers everything a busy family needs. Don't miss out on this move-in ready gem! (id:63267)
Home overview
- Cooling Central air conditioning
- Heat source Natural gas
- Heat type Forced air
- Sewer/ septic Sanitary sewer
- # total stories 2
- Fencing Fenced yard
- # parking spaces 6
- Has garage (y/n) Yes
- # full baths 3
- # half baths 1
- # total bathrooms 4.0
- # of above grade bedrooms 4
- Flooring Tile, hardwood, laminate
- Has fireplace (y/n) Yes
- Subdivision 9010 - kanata - emerald meadows/trailwest
- Directions 1568433
- Lot size (acres) 0.0
- Listing # X12397341
- Property sub type Single family residence
- Status Active
- Bathroom 2.13m X 2.47m
Level: 2nd - Other 1.86m X 1.85m
Level: 2nd - Bathroom 3.08m X 3.26m
Level: 2nd - Laundry 1.67m X 1.55m
Level: 2nd - Primary bedroom 4.84m X 3.67m
Level: 2nd - Office 1.87m X 1.54m
Level: 2nd - Bedroom 3.55m X 3m
Level: 2nd - Bedroom 3.65m X 3.99m
Level: 2nd - Other 1.92m X 1.7m
Level: 2nd - Bathroom 1.49m X 3.05m
Level: Basement - Family room 2.64m X 3.34m
Level: Basement - Bedroom 3.06m X 3m
Level: Basement - Kitchen 2.15m X 1.74m
Level: Basement - Laundry 3.52m X 3m
Level: Basement - Kitchen 3.11m X 3.77m
Level: Main - Living room 3.63m X 4.45m
Level: Main - Bathroom 1.45m X 1.43m
Level: Main - Dining room 2.2m X 3.07m
Level: Main - Foyer 2.03m X 2.03m
Level: Main
- Listing source url Https://www.realtor.ca/real-estate/28848804/1024-northgraves-crescent-ottawa-9010-kanata-emerald-meadowstrailwest
- Listing type identifier Idx

$-2,133
/ Month

