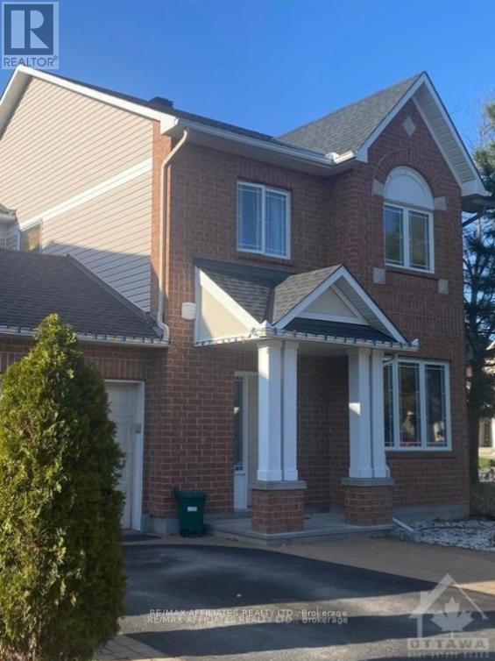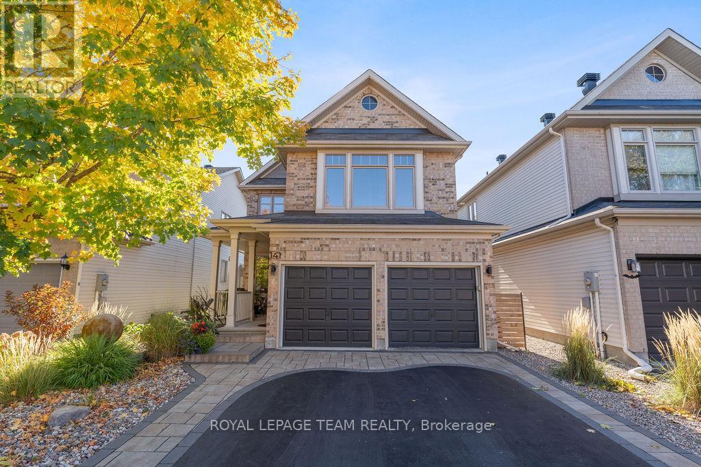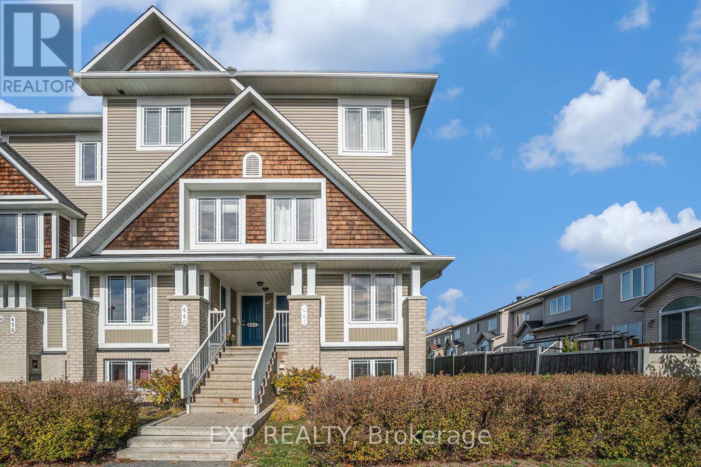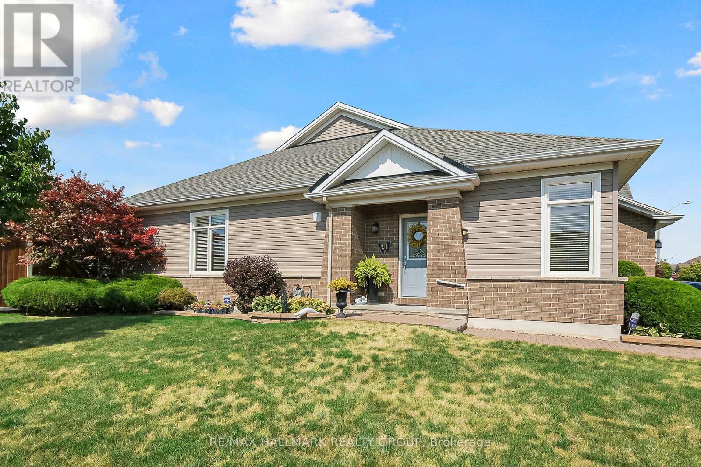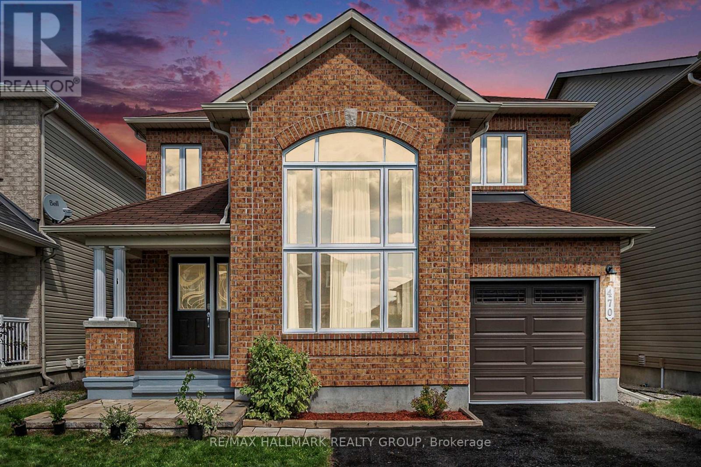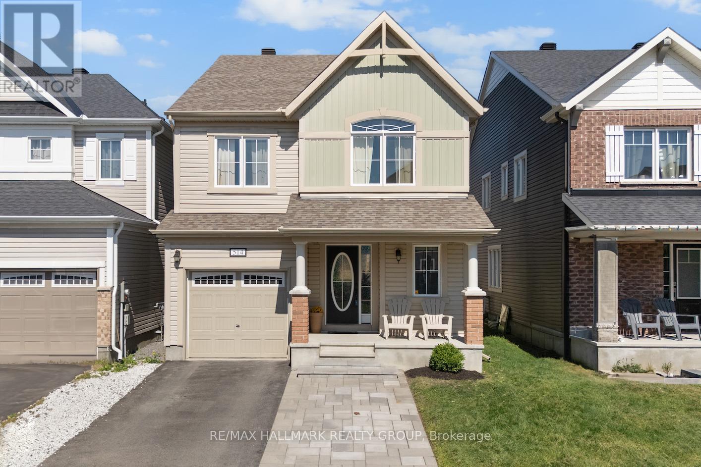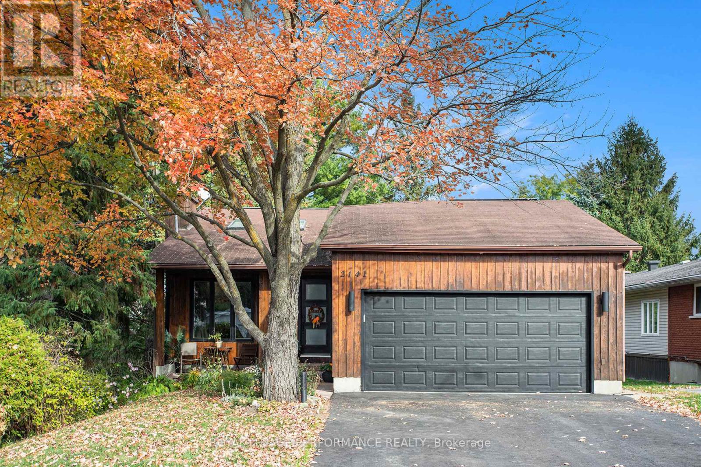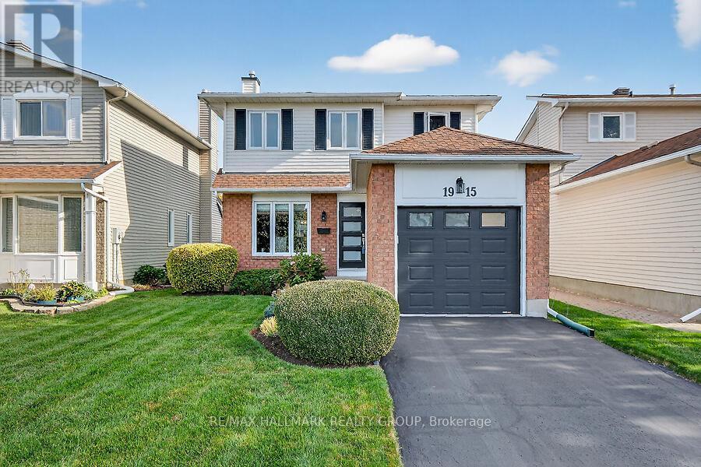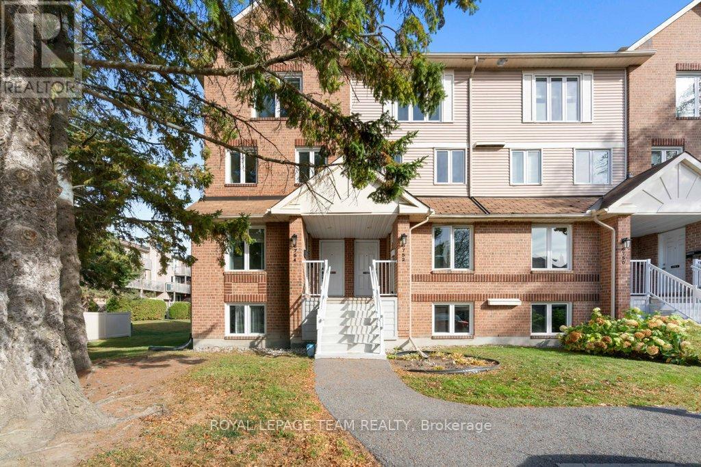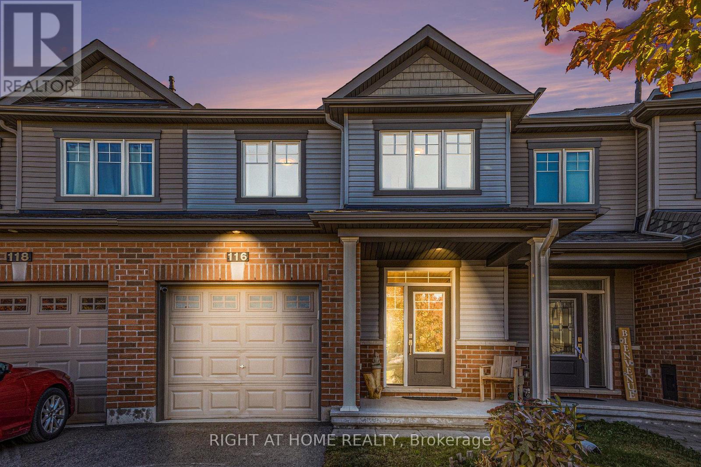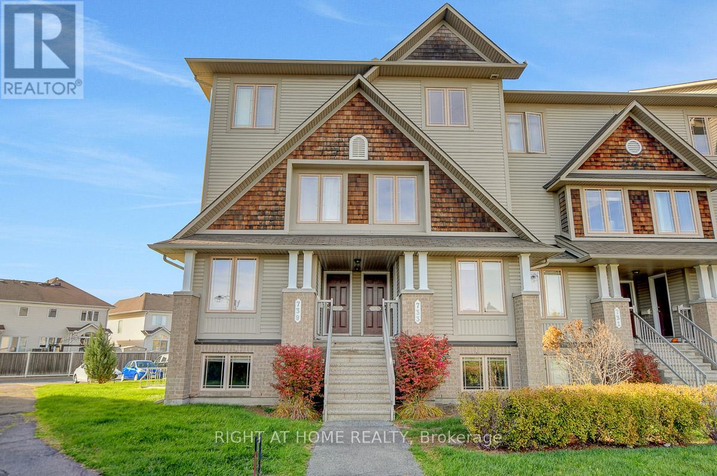- Houseful
- ON
- Ottawa
- Notting Gate
- 1026 Fieldfair Way
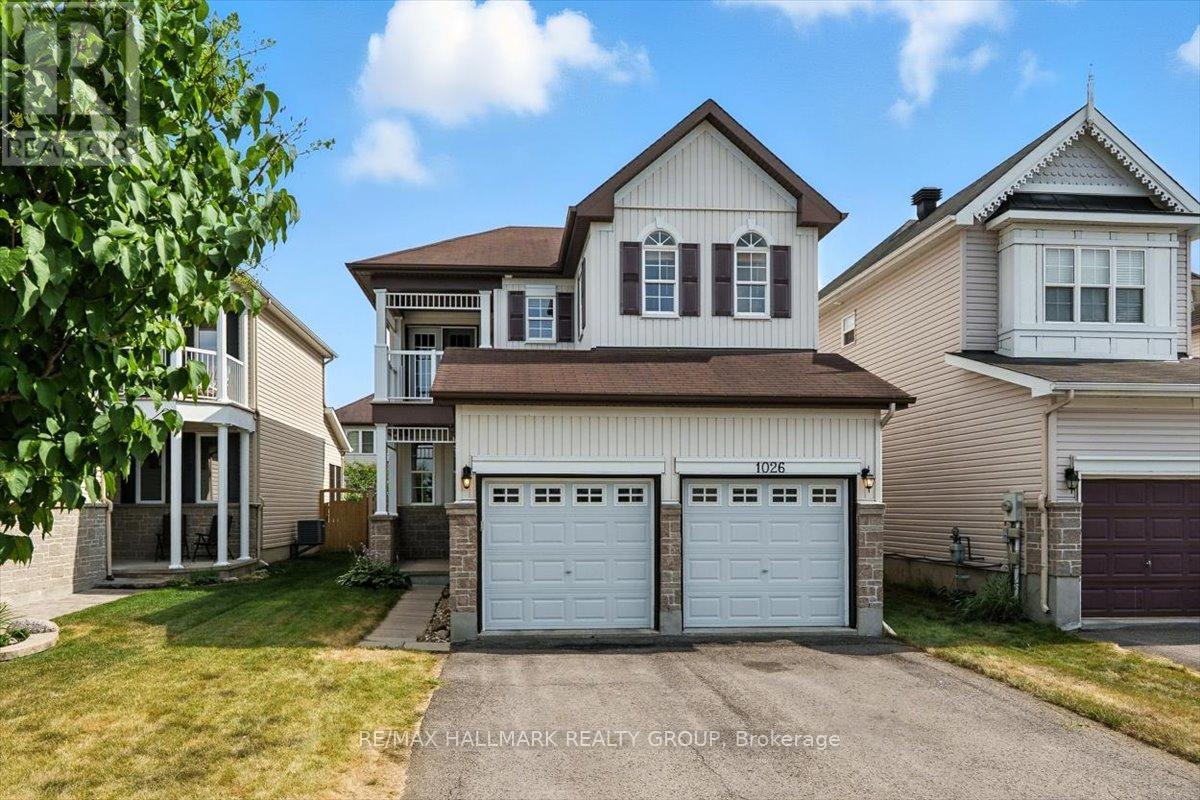
Highlights
Description
- Time on Houseful19 days
- Property typeSingle family
- Neighbourhood
- Median school Score
- Mortgage payment
Tucked away on a quiet, family-friendly street, this 3+1 bedroom beauty blends charm, comfort, and functionality. A large tiled foyer welcomes you into a bright family room, leading to the main floor where rich hardwood flooring flows throughout and 9ft ceilings. Enjoy a cozy living room with a gas fireplace, a spacious formal dining room, and a convenient powder room on the main floor. The updated two-toned kitchen features extended cabinetry into the breakfast nook area, generous counter space, and a stylish backsplash. Upstairs, you'll find three generous bedrooms, including a serene primary suite with its own ensuite and walk-in closet. The second bedroom offers private balcony access, while the third boasts soaring vaulted ceilings. A second-floor laundry room adds everyday ease. The fully finished basement extends your living space with a wet bar perfect for entertaining game nights, a large recreation room and a versatile 4th bedroom ideal for guests, a home office, ora gym. Step outside to a fully fenced backyard with a covered deck, perfect for year-round entertaining and relaxation. A double car garage + parking for 4 vehicles ensures plenty of space for family and visitors. Ideally located near grocery stores, public transit, top-rated schools, Millennium Park, restaurants, and more!! Everything your family needs is just steps away. Book your showing today! (id:63267)
Home overview
- Cooling Central air conditioning
- Heat source Natural gas
- Heat type Forced air
- Sewer/ septic Sanitary sewer
- # total stories 2
- Fencing Fenced yard
- # parking spaces 6
- Has garage (y/n) Yes
- # full baths 2
- # half baths 1
- # total bathrooms 3.0
- # of above grade bedrooms 4
- Has fireplace (y/n) Yes
- Community features Community centre
- Subdivision 1119 - notting hill/summerside
- Lot size (acres) 0.0
- Listing # X12436083
- Property sub type Single family residence
- Status Active
- Primary bedroom 3.93m X 4.63m
Level: 2nd - Laundry 1.71m X 1.55m
Level: 2nd - 2nd bedroom 3.69m X 3.54m
Level: 2nd - Other 3.11m X 1.85m
Level: 2nd - 3rd bedroom 4.11m X 3.11m
Level: 2nd - 4th bedroom 3.23m X 3.78m
Level: Basement - Recreational room / games room 5.39m X 7.87m
Level: Basement - Kitchen 3.75m X 2.84m
Level: Main - Living room 4.42m X 3.51m
Level: Main - Foyer 3.75m X 2.01m
Level: Main - Dining room 3.2m X 3.81m
Level: Main - Living room 4.91m X 3.41m
Level: Main - Eating area 2.38m X 2.9m
Level: Main
- Listing source url Https://www.realtor.ca/real-estate/28932687/1026-fieldfair-way-ottawa-1119-notting-hillsummerside
- Listing type identifier Idx

$-2,026
/ Month

