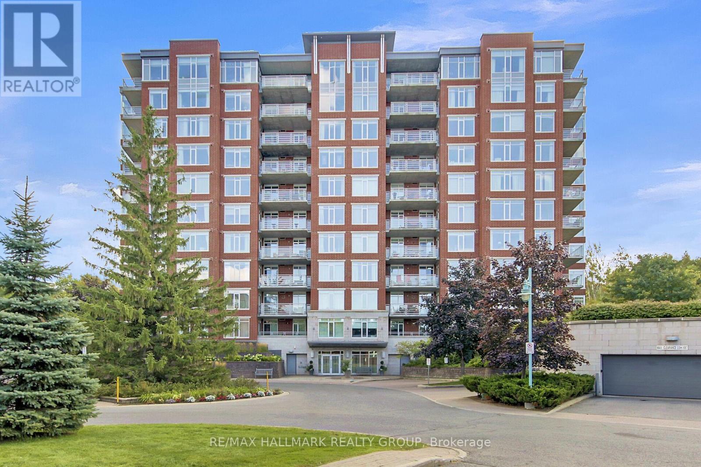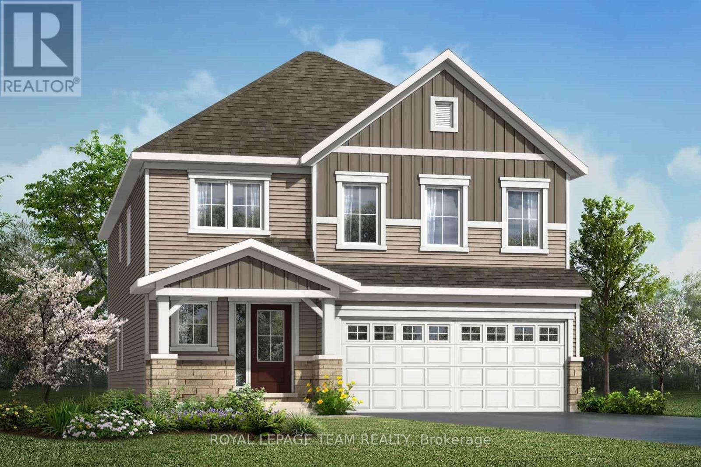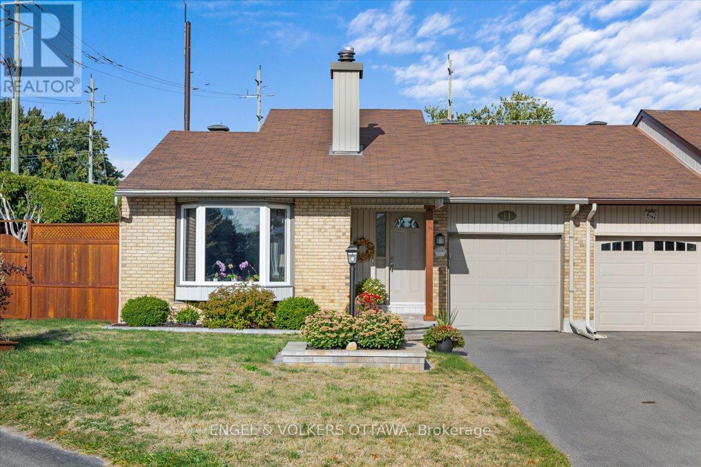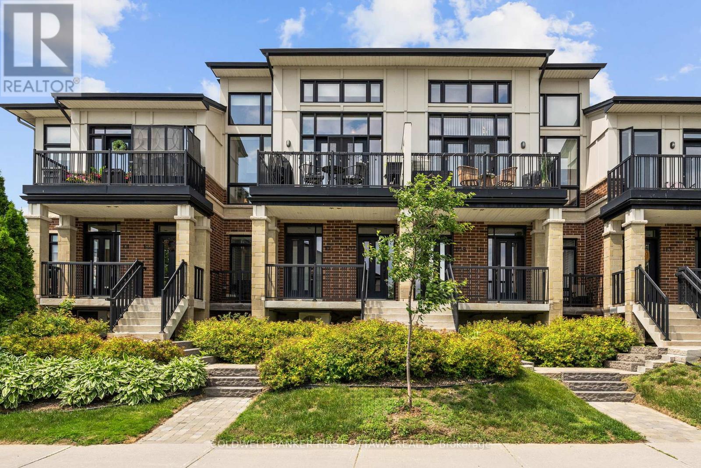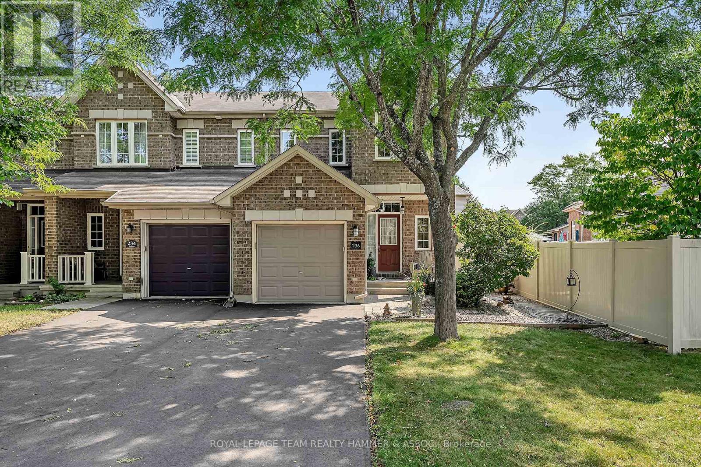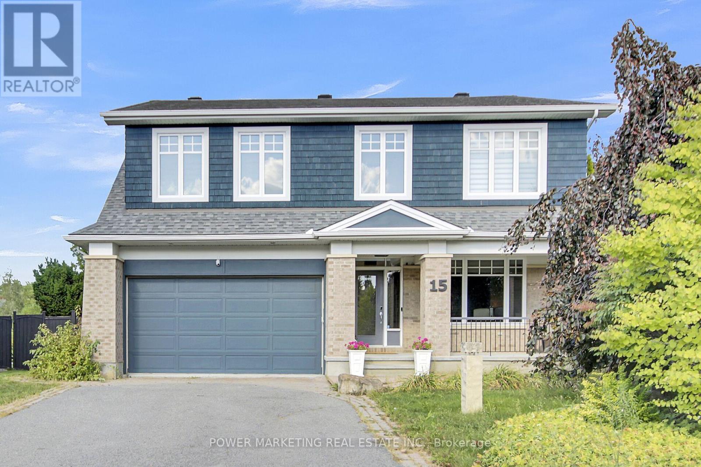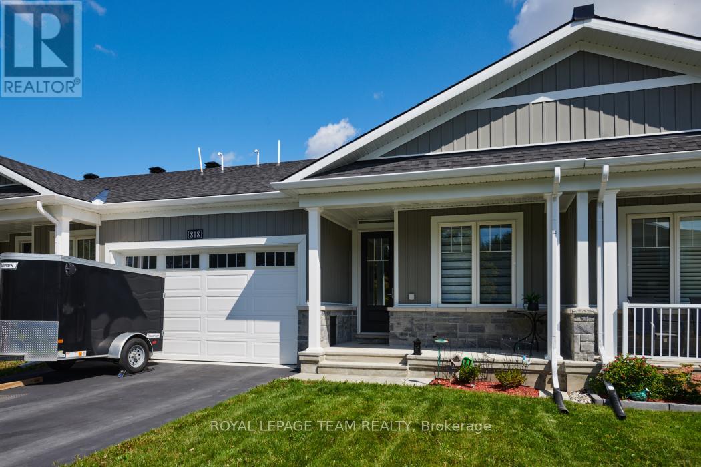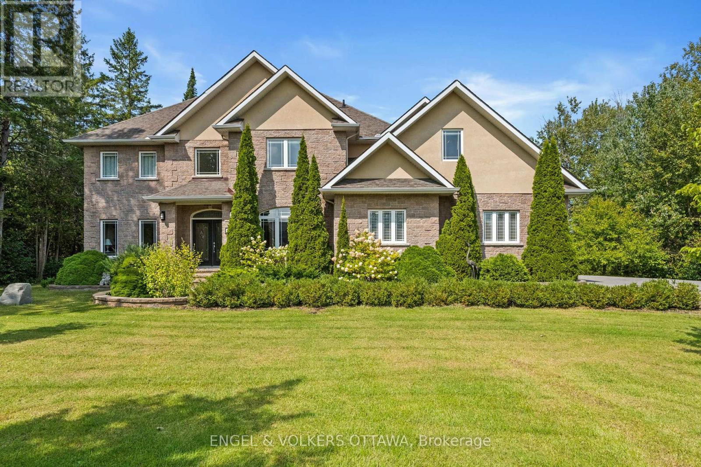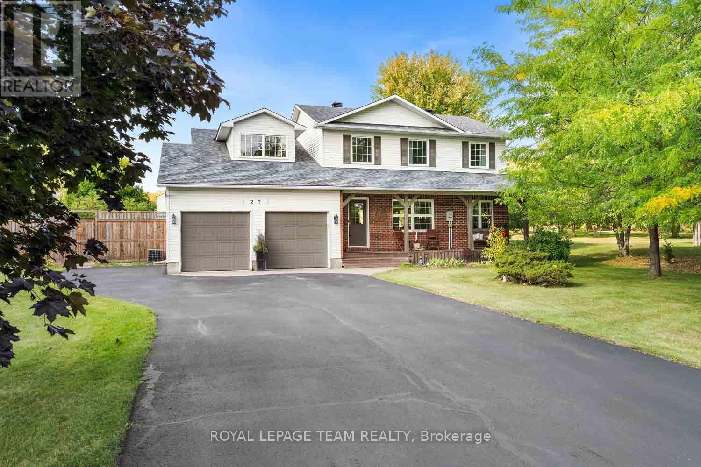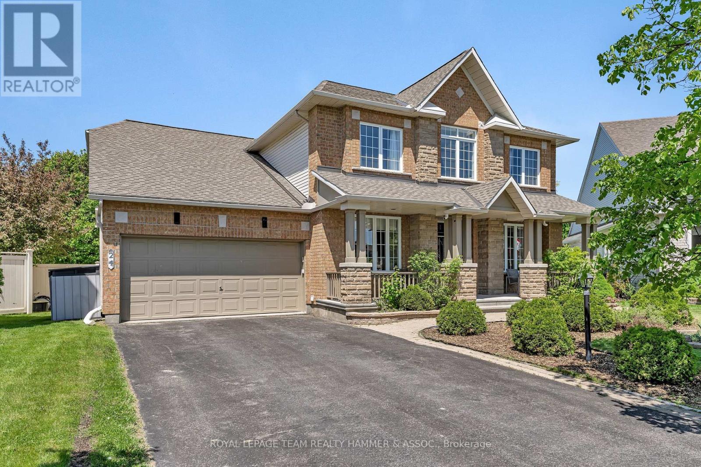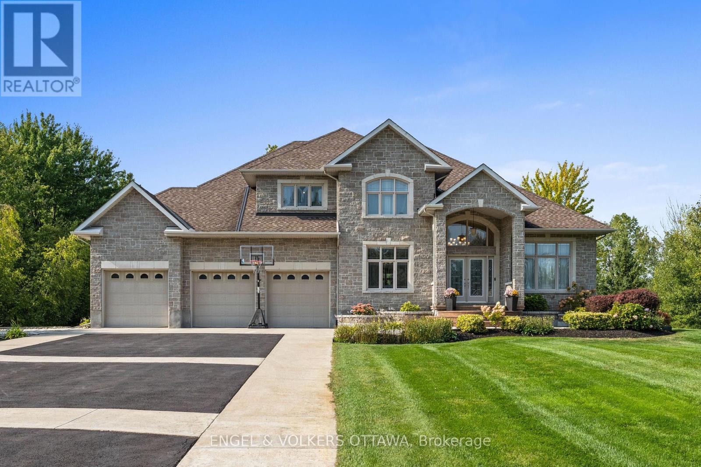
Highlights
Description
- Time on Housefulnew 5 hours
- Property typeSingle family
- Median school Score
- Mortgage payment
Situated on over an acre in a sought-after Emerald Links, this exceptional 4+1 bedroom home offers space, luxury, and unmatched outdoor living. This beautifully upgraded kitchen is the heart of the home, featuring high-end finishes, modern appliances, and a spacious layout designed for both everyday living and entertaining. Sleek countertops, custom cabinetry, and stylish lighting add a touch of elegance, while the large walk-in pantry provides ample storage space for all your cooking essentials and more. Whether you're preparing family meals or hosting guests, this kitchen combines functionality and luxury in a space you'll love spending time in. The expansive primary suite features a spa-like ensuite with a relaxing jacuzzi tub and a spacious walk-in closet. Designed with comfort in mind, the home includes a fully finished lower level with heated floors throughout and a massive walk-out basement that boasts a large gym, additional living space, and endless potential for entertaining. Step outside to a full concrete deck that overlooks a beautifully designed fire pit area perfect for relaxing evenings or hosting gatherings. The property also includes a fully constructed shed complete with a garage door, ideal for extra storage, a workshop, or hobby space. With its blend of upscale features and serene surroundings, this home is a true retreat. ** This is a linked property.** (id:63267)
Home overview
- Cooling Central air conditioning
- Heat source Natural gas
- Heat type Forced air
- Sewer/ septic Septic system
- # total stories 2
- # parking spaces 14
- Has garage (y/n) Yes
- # full baths 4
- # half baths 1
- # total bathrooms 5.0
- # of above grade bedrooms 4
- Has fireplace (y/n) Yes
- Subdivision 1601 - greely
- Lot size (acres) 0.0
- Listing # X12399560
- Property sub type Single family residence
- Status Active
- 3rd bedroom 3.49m X 6.4m
Level: 2nd - 2nd bedroom 4.1m X 5.55m
Level: 2nd - 4th bedroom 3.49m X 5.73m
Level: 2nd - Primary bedroom 5.82m X 5.19m
Level: 2nd - Exercise room 6.93m X 4.51m
Level: Lower - Office 3.79m X 3.21m
Level: Lower - Recreational room / games room 9.53m X 10.25m
Level: Lower - 5th bedroom 4.55m X 3.8m
Level: Lower - Dining room 5.71m X 6.69m
Level: Main - Living room 5.79m X 5.18m
Level: Main - Kitchen 4.8m X 3.85m
Level: Main - Office 3.93m X 3.93m
Level: Main - Laundry 3.94m X 2.45m
Level: Main - Living room 3.62m X 4.75m
Level: Main - Dining room 3.48m X 4.66m
Level: Main
- Listing source url Https://www.realtor.ca/real-estate/28853851/1028-rick-hansen-crescent-ottawa-1601-greely
- Listing type identifier Idx

$-3,960
/ Month

