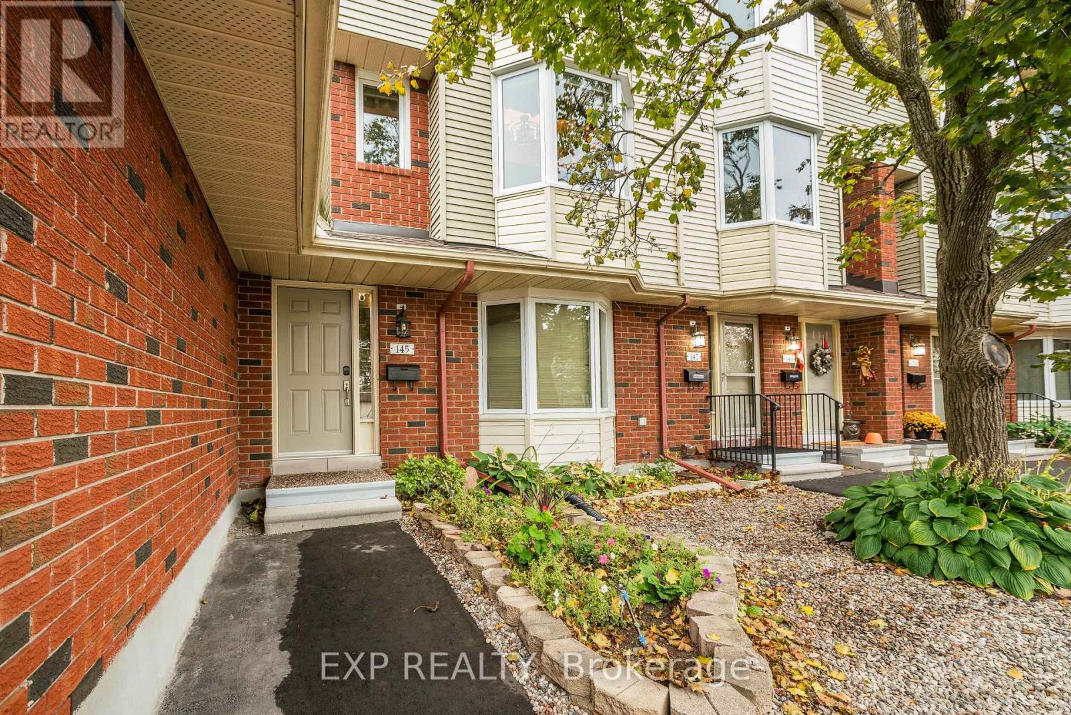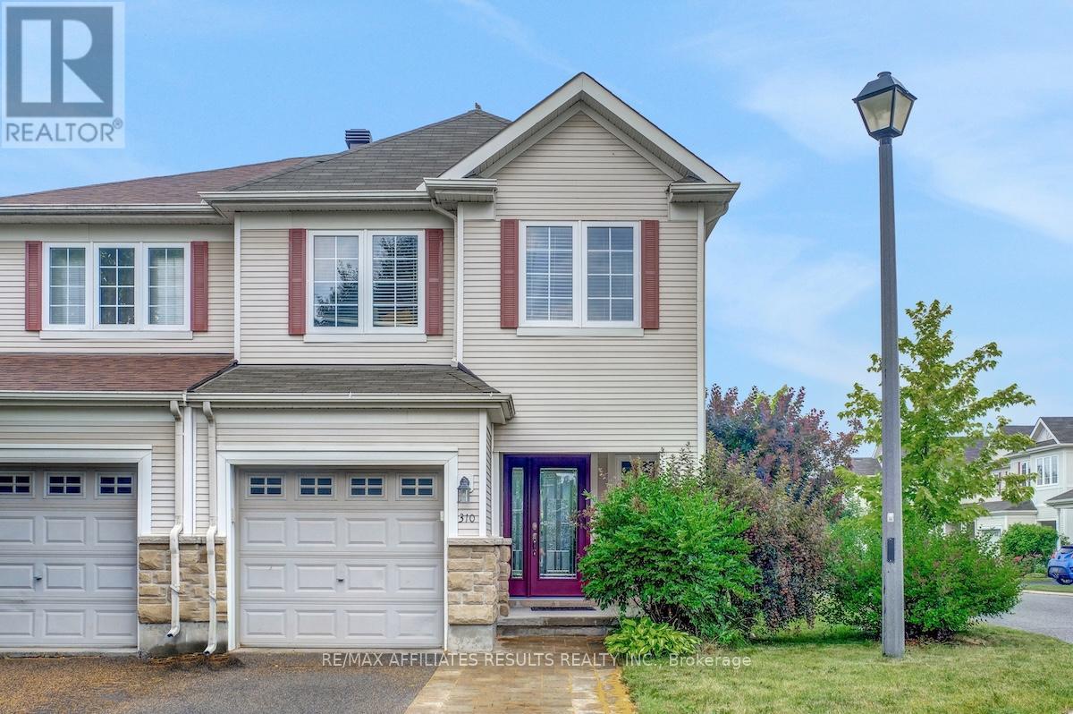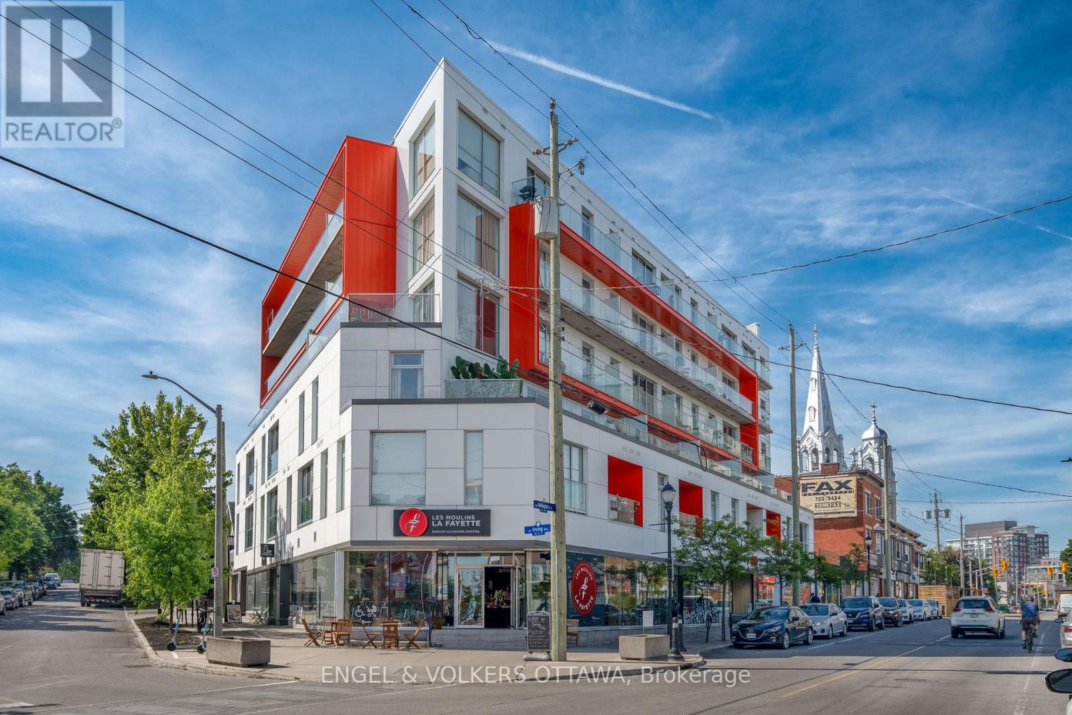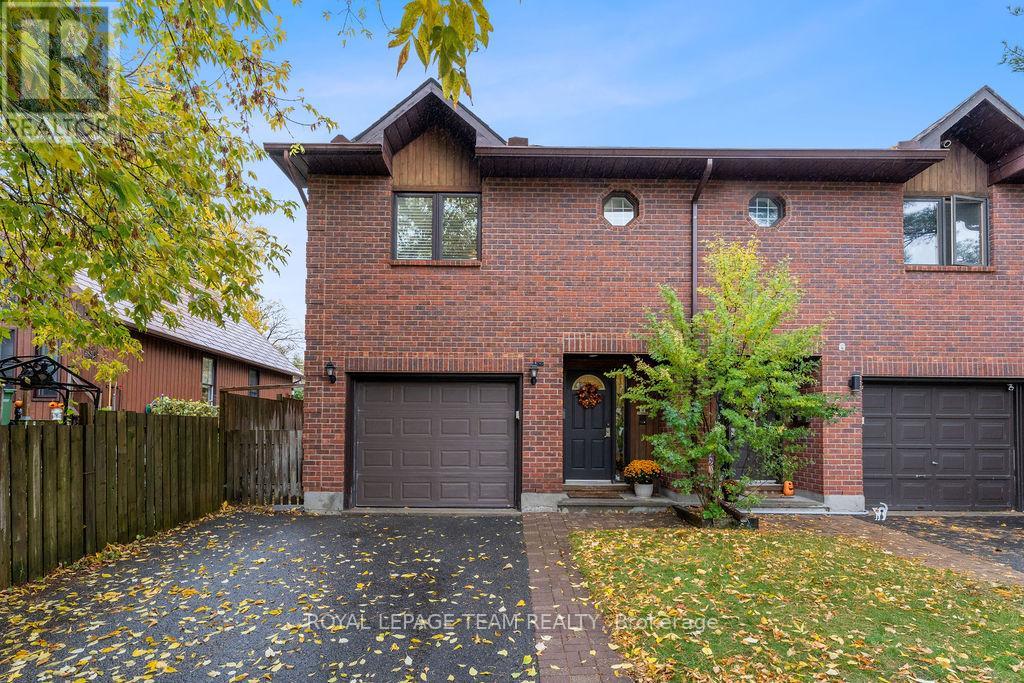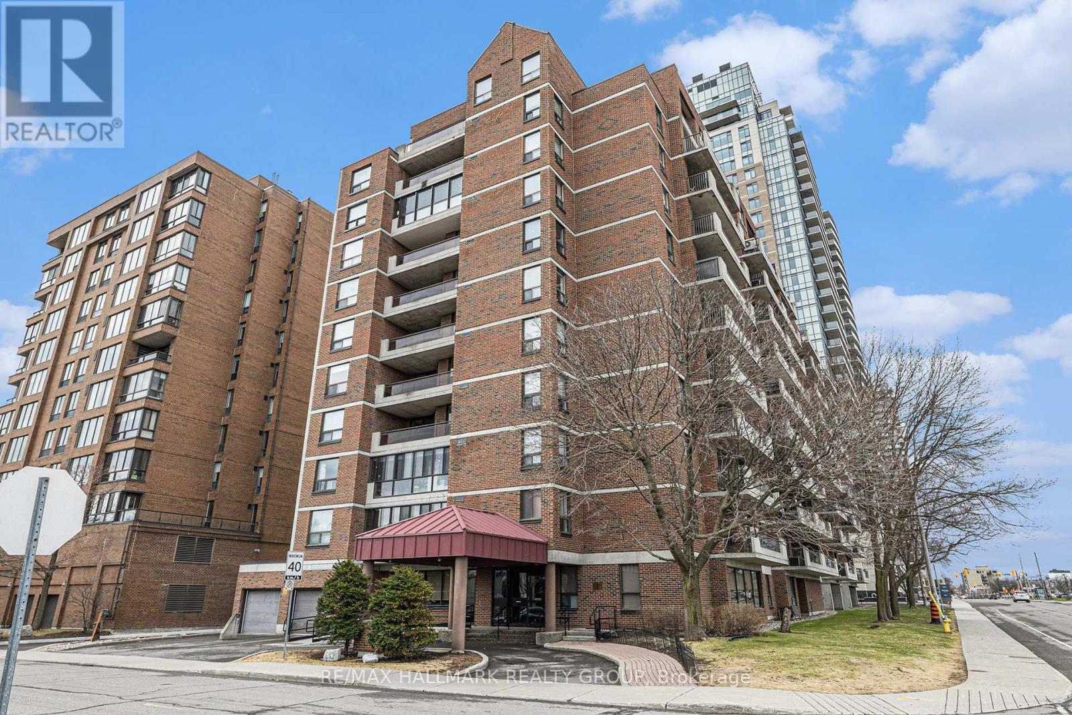- Houseful
- ON
- Ottawa
- Meadowlands
- 103 Fieldrow St
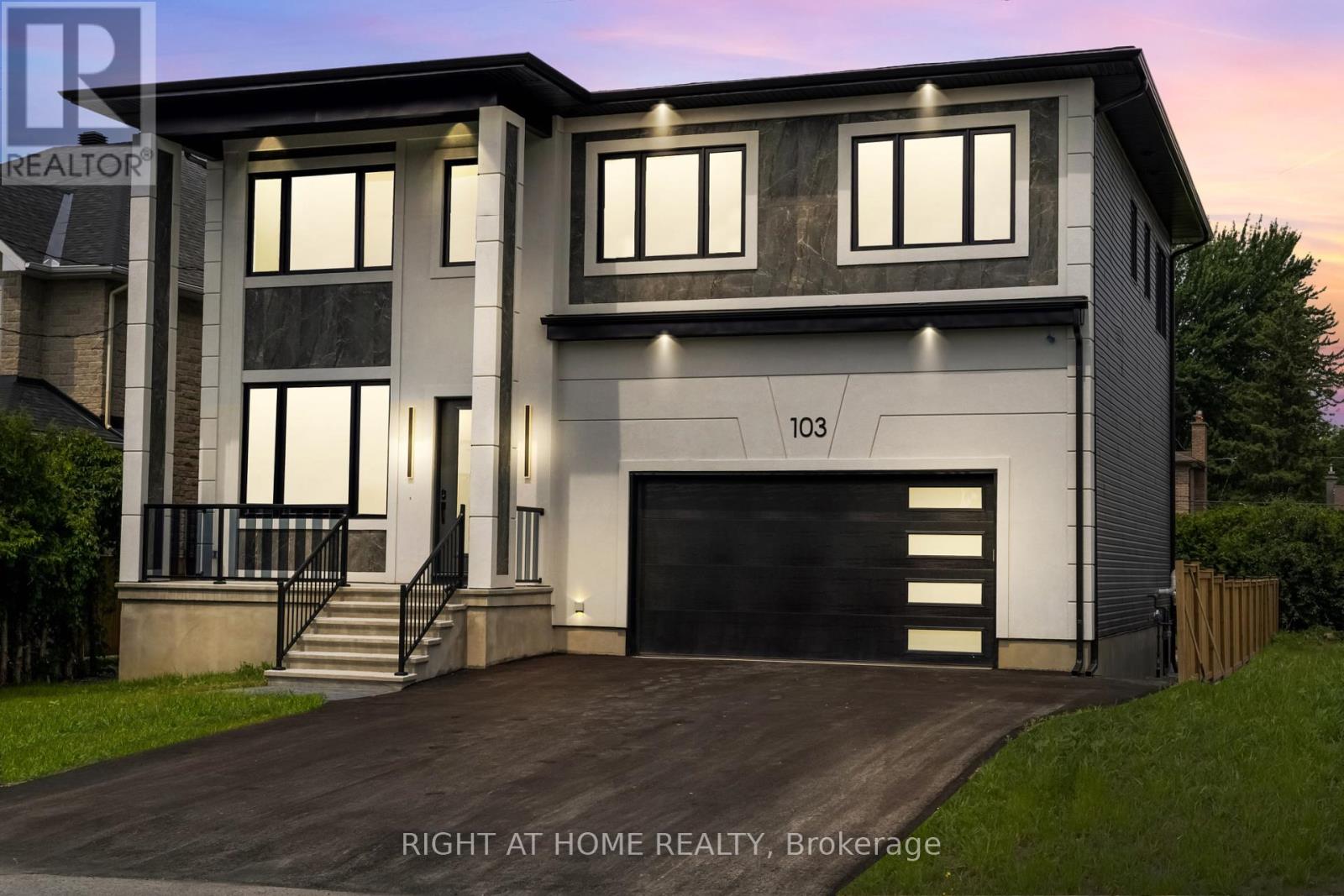
Highlights
Description
- Time on Houseful45 days
- Property typeSingle family
- Neighbourhood
- Median school Score
- Mortgage payment
Tarion Warranty Included , HST Included. This beautifully crafted home showcases modern luxury, spacious design, and high-end finishes throughout. The main floor features soaring ceilings with built-in ambient lighting ,an open-concept layout, a stunning gas fireplace, and agourmet kitchen with a large island, walk-in pantry, and direct access to the garage, mudroom, and backyard ideal for seamless indoor-outdoorliving. A sleek main-floor office with custom finishes provides a stylish and functional workspace.Upstairs offers 9-foot ceilings, five generously sized bedrooms each with its own ensuite and closet including a luxurious primary suite complete with a large dressing room and a spa-like 5-piece ensuite. A versatile family loft, spacious laundry room, and two linen closet add comfort and convenience.The finished basement impresses with 10-foot ceilings, a private home theatre featuring a 100 laser projection system and surround sound, an entertainment area, home gym, and a guest suite with its own ensuite.Finished with premium materials, hardwood flooring, detailed wall and ceiling accents, this elegant home is designed for modern family living at its finest.A Must-See (id:63267)
Home overview
- Cooling Central air conditioning
- Heat source Natural gas
- Heat type Forced air
- Sewer/ septic Sanitary sewer
- # total stories 2
- # parking spaces 6
- Has garage (y/n) Yes
- # full baths 6
- # half baths 2
- # total bathrooms 8.0
- # of above grade bedrooms 6
- Has fireplace (y/n) Yes
- Subdivision 7302 - meadowlands/crestview
- Lot size (acres) 0.0
- Listing # X12386355
- Property sub type Single family residence
- Status Active
- 2nd bedroom 3.77m X 2.46m
Level: 2nd - Laundry 2.16m X 2.49m
Level: 2nd - Family room 5.05m X 4.26m
Level: 2nd - Primary bedroom 4m X 5.3m
Level: 2nd - 3rd bedroom 3.53m X 3.66m
Level: 2nd - Other 4.2m X 2.43m
Level: 2nd - Other 7.2m X 2.7m
Level: 2nd - 5th bedroom 3.35m X 4.23m
Level: 2nd - 4th bedroom 3.38m X 3.87m
Level: 2nd - Recreational room / games room 6.06m X 5.18m
Level: Basement - Media room 5.66m X 4.05m
Level: Basement - Exercise room 4.11m X 4.32m
Level: Basement - Bedroom 4.2m X 5.15m
Level: Basement - Utility 6.18m X 2.13m
Level: Basement - Living room 5.91m X 5.18m
Level: Main - Office 3.04m X 4.23m
Level: Main - Dining room 4.38m X 4.38m
Level: Main - Kitchen 4.63m X 7.34m
Level: Main - Pantry 1025m X 2.13m
Level: Main - Mudroom 4.48m X 2.13m
Level: Main
- Listing source url Https://www.realtor.ca/real-estate/28825536/103-fieldrow-street-ottawa-7302-meadowlandscrestview
- Listing type identifier Idx

$-6,397
/ Month







