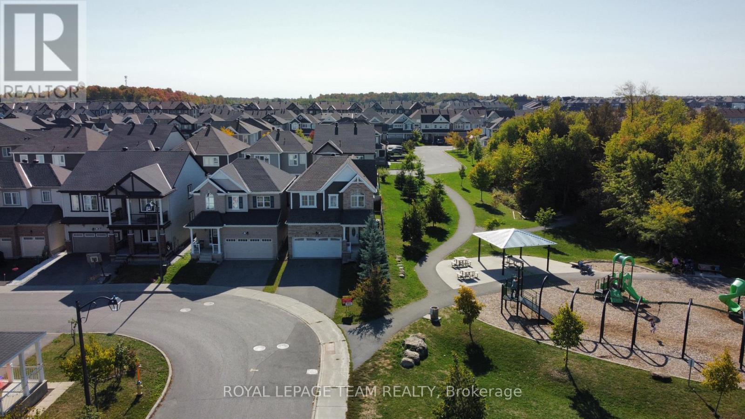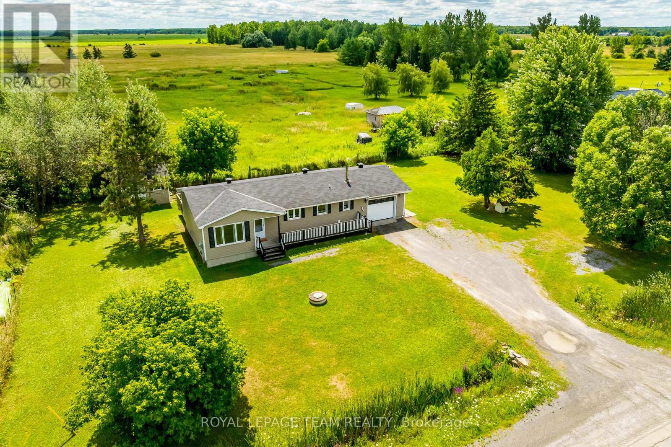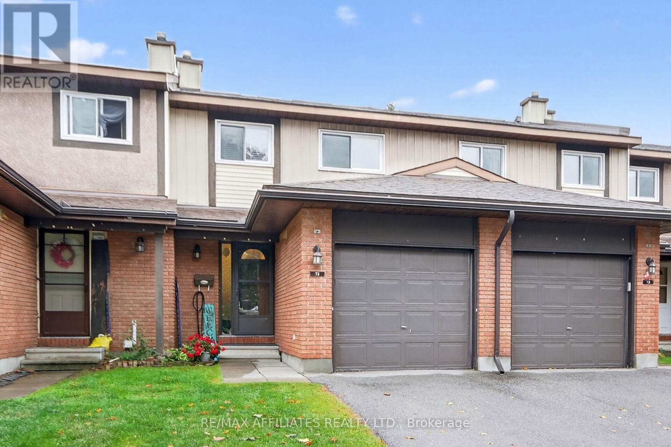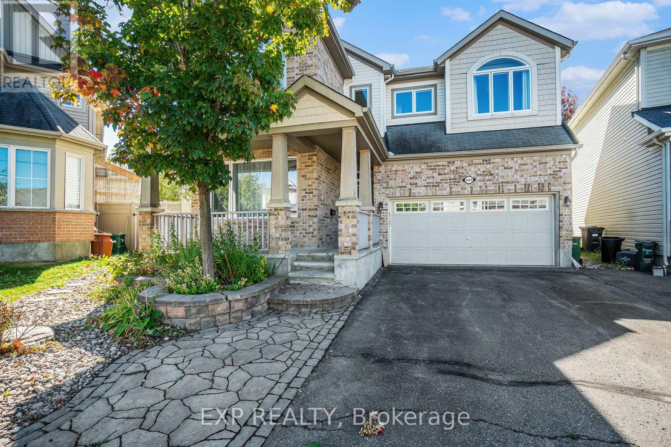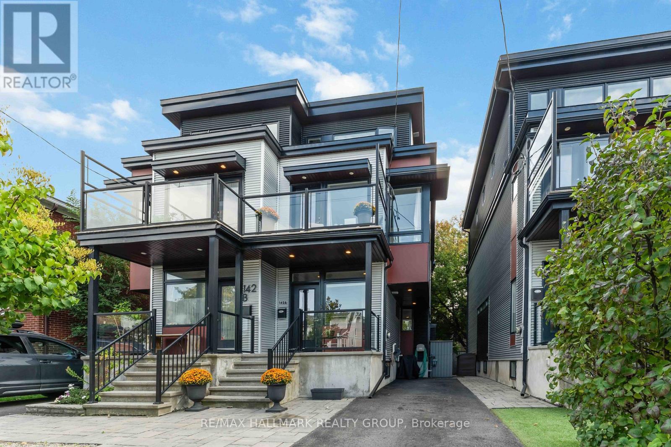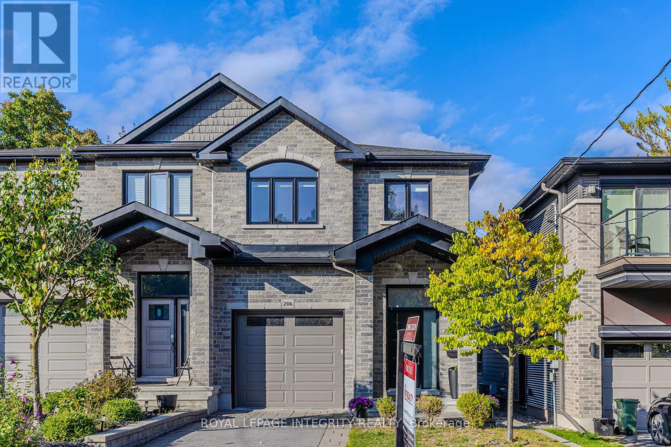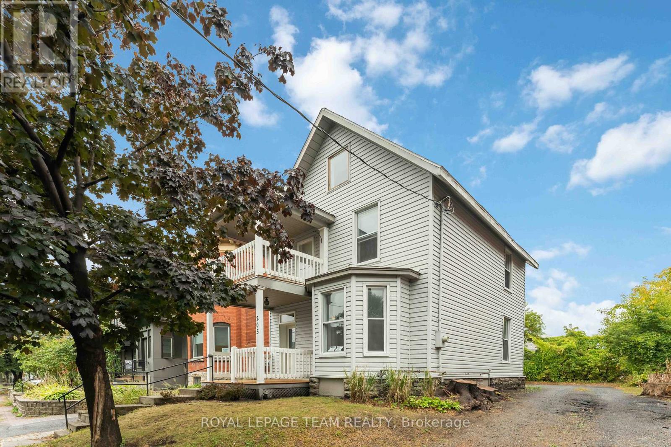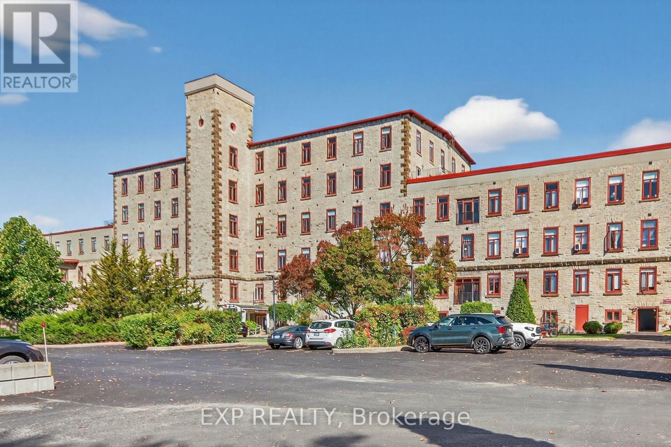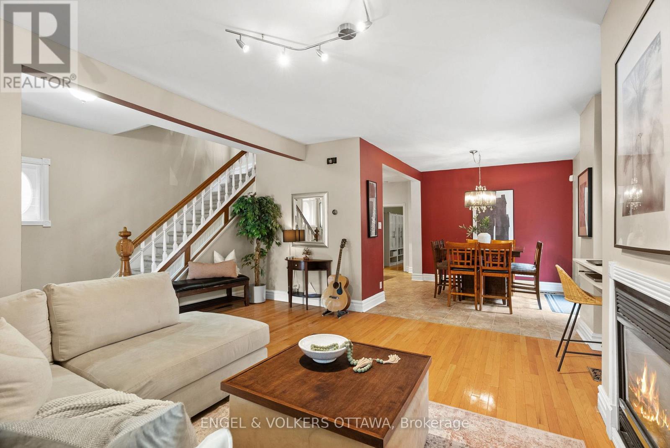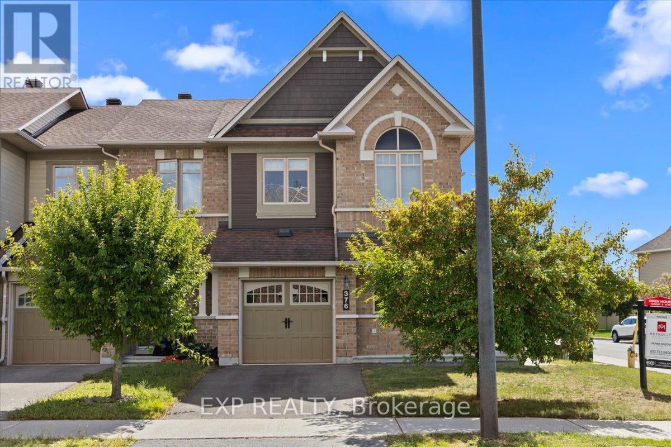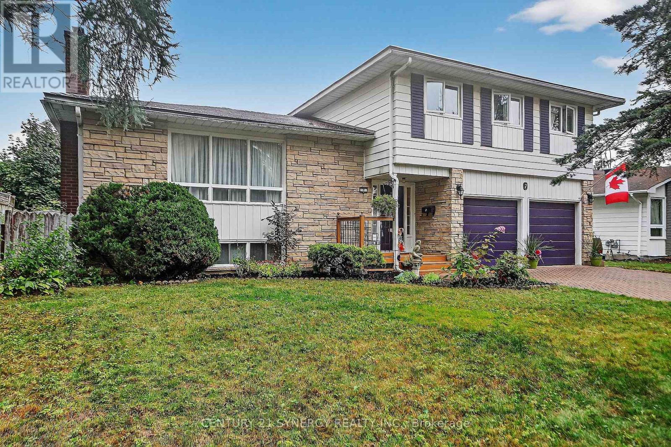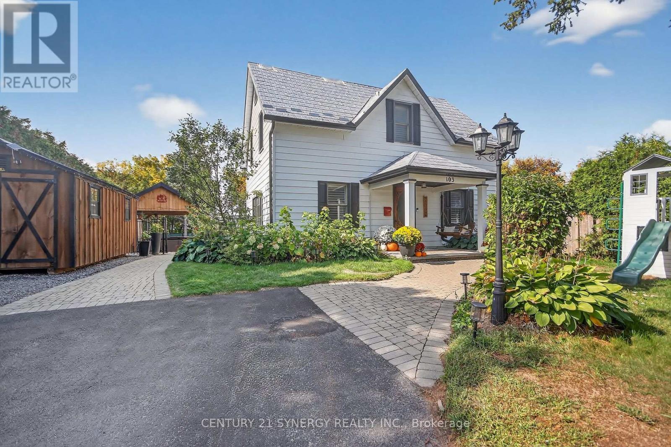
Highlights
Description
- Time on Housefulnew 3 hours
- Property typeSingle family
- Median school Score
- Mortgage payment
Welcome to 103 Queen Charlotte, a charming family home that blends character with modern updates. This 4-bedroom home is perfect for entertaining or relaxing with loved ones. Enjoy summer days in your backyard oasis featuring a heated inground pool (2023/24), professional landscaping, and a custom gazebo. The inviting front porch and swing set the tone for this warm and welcoming home. Inside, youll find a bright updated kitchen with granite counters, a cozy dining area, and a wood stove for chilly nights. Recent updates include a powder room refresh, built-in storage, permanent exterior lighting, and new eaves with a lifetime warranty. Convenient inclusions like appliances, porch swing, and gazebo fixtures mean you can move right in and enjoy. Close to schools, parks, and community amenities, this home is truly designed for family living! (id:63267)
Home overview
- Heat source Natural gas
- Heat type Forced air
- Has pool (y/n) Yes
- Sewer/ septic Sanitary sewer
- # total stories 2
- # parking spaces 6
- # full baths 1
- # half baths 2
- # total bathrooms 3.0
- # of above grade bedrooms 4
- Has fireplace (y/n) Yes
- Subdivision 8204 - richmond
- Lot size (acres) 0.0
- Listing # X12434933
- Property sub type Single family residence
- Status Active
- Primary bedroom 6.11m X 3.29m
Level: 2nd - Bedroom 3.38m X 2.74m
Level: 2nd - Bedroom 3.32m X 2.77m
Level: 2nd - Bathroom 2.86m X 2.19m
Level: 2nd - Bathroom 1.79m X 1.24m
Level: 2nd - Bedroom 2.75m X 4.17m
Level: 2nd - Utility Measurements not available
Level: Basement - Foyer 1.73m X 1.76m
Level: Main - Kitchen 5.45m X 4.92m
Level: Main - Bathroom 1.98m X 1.52m
Level: Main - Other 2.01m X 2.16m
Level: Main - Dining room 6.18m X 3.36m
Level: Main - Family room 3.32m X 6.12m
Level: Main
- Listing source url Https://www.realtor.ca/real-estate/28930347/103-queen-charlotte-street-ottawa-8204-richmond
- Listing type identifier Idx

$-2,053
/ Month

