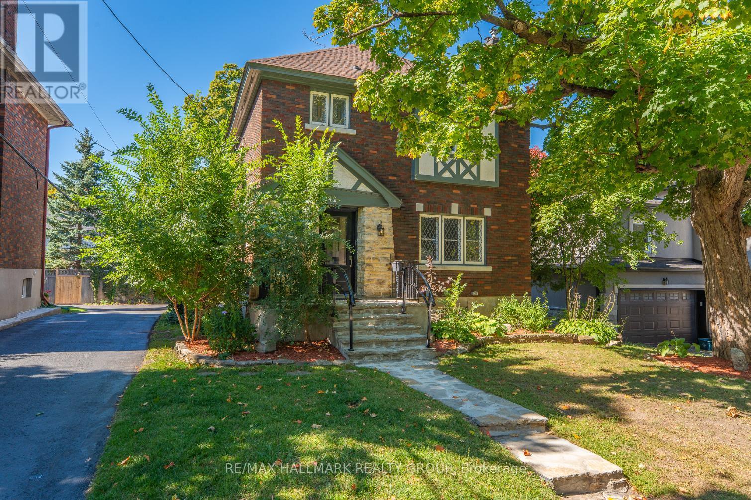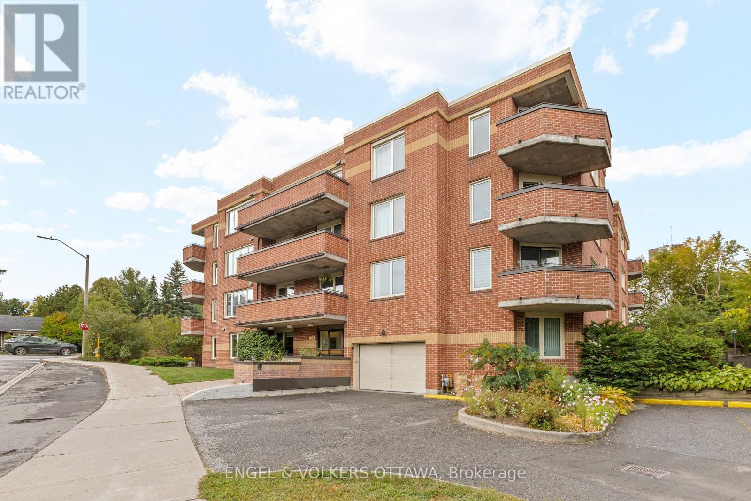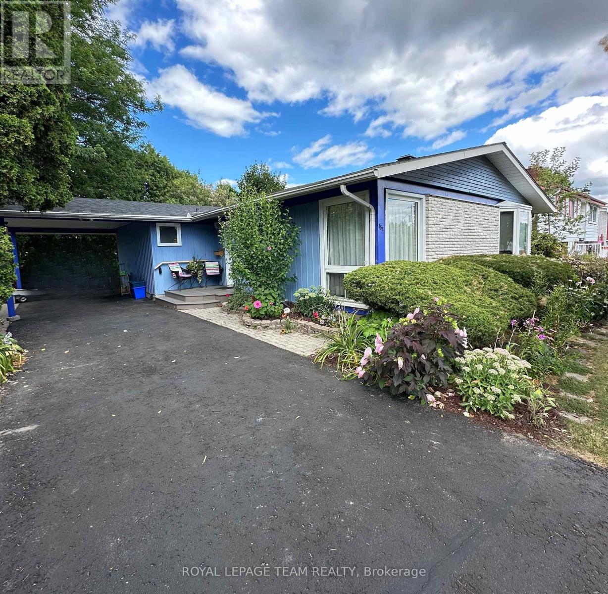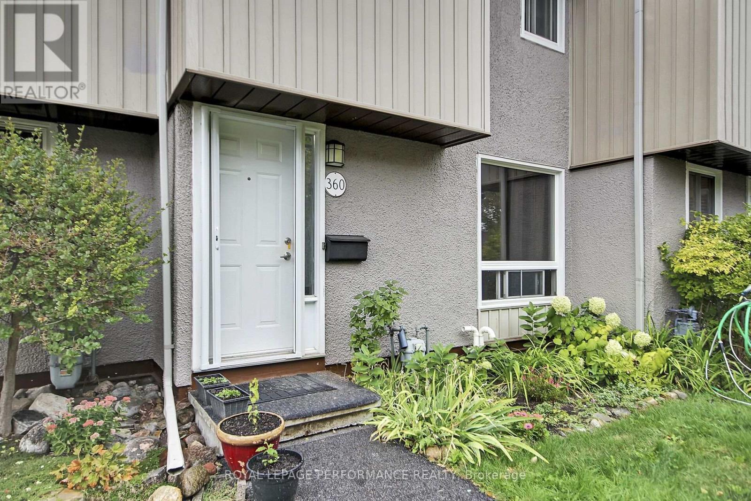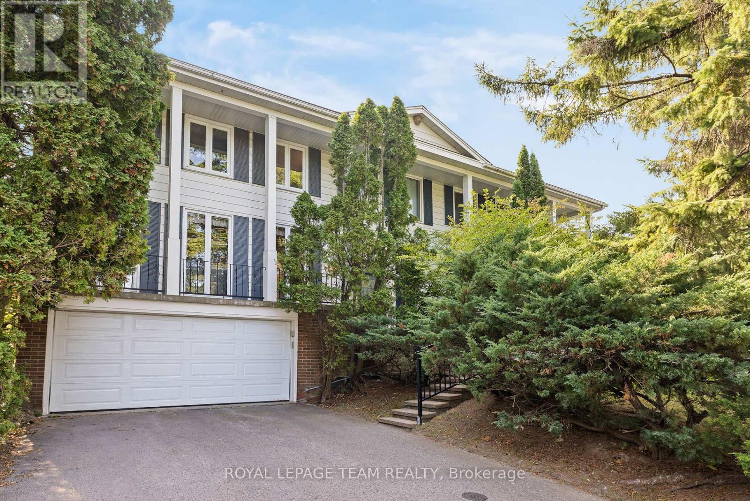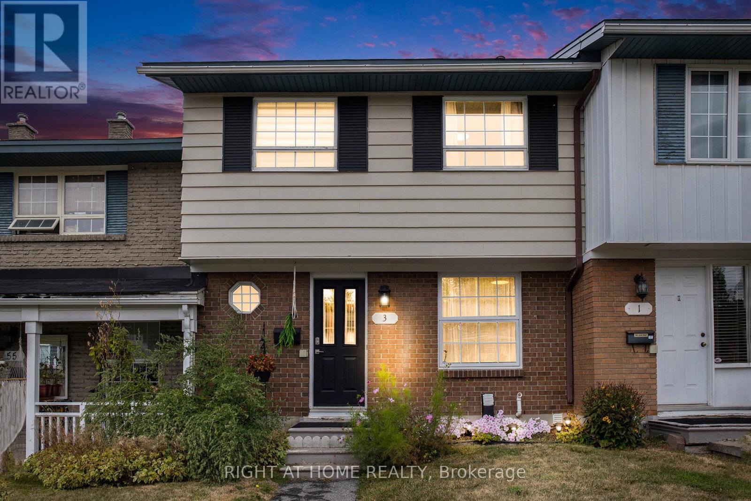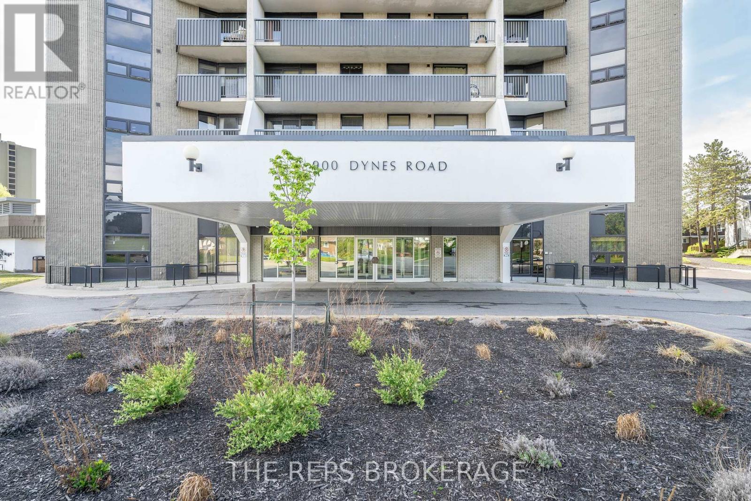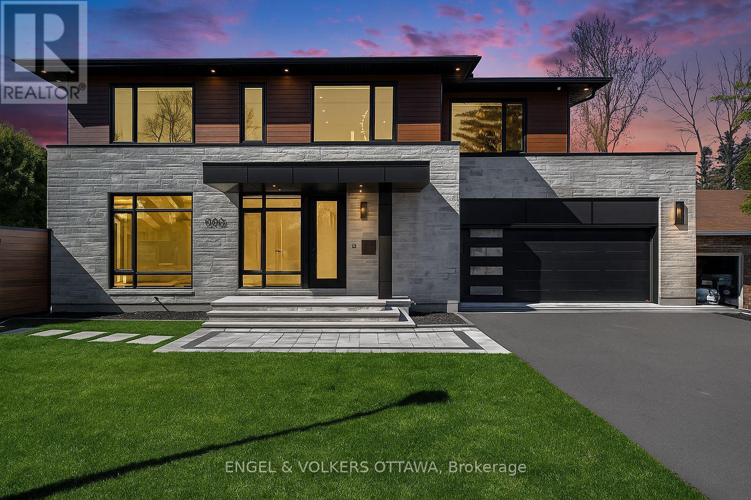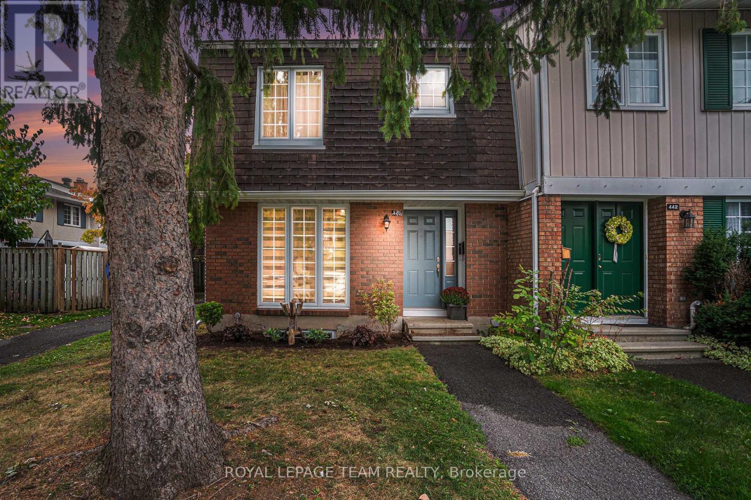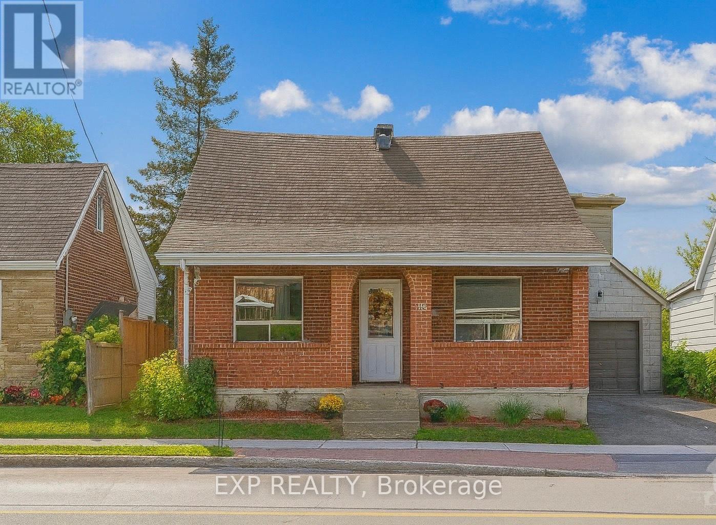- Houseful
- ON
- Ottawa
- Braemer Park
- 1034 Riddell Ave S
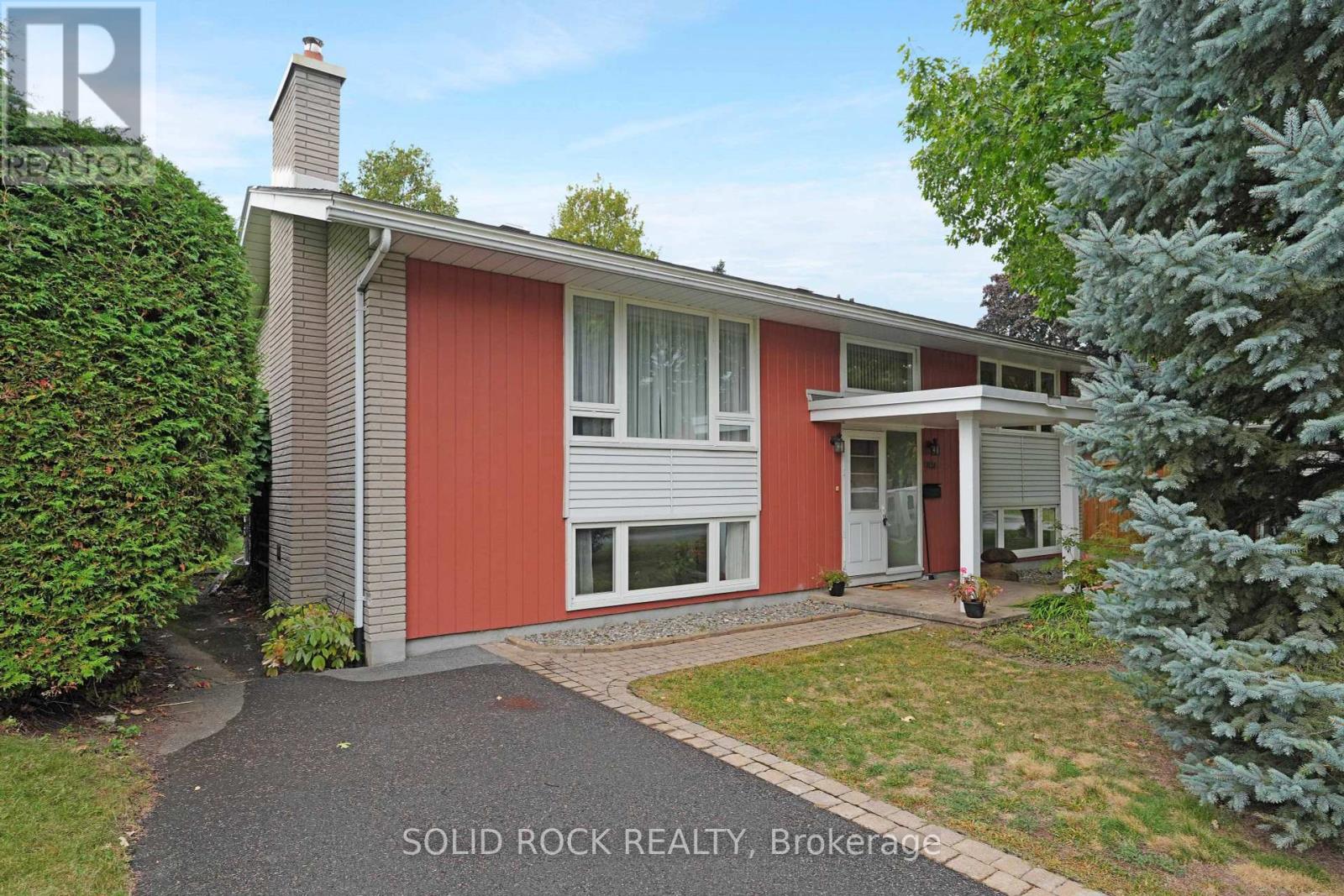
Highlights
Description
- Time on Housefulnew 1 hour
- Property typeSingle family
- StyleRaised bungalow
- Neighbourhood
- Median school Score
- Mortgage payment
Welcome to this special Hi-Ranch Bungalow in the highly desirable community of Braemar Park. The main floor features a bright and spacious living room, formal dining area, kitchen, 2 bedrooms, full bath, also a 3-sided window extension used as an eat-in kitchen. The fully finished lower level, complete with its own separate entrance, offers 2 bedrooms, a bathroom, and a full kitchen - perfect for tenants, in-laws, or multi-generational living. This setup provides a fantastic income opportunity or mortgage helper, while still offering comfortable family living. The home sits on a generous lot with a private backyard and laneways on both sides for plenty of parking. Recent updates include a 200-amp electrical service and a roof (2023), making it move-in ready with great potential for personalization. Enjoy the convenience of a family-friendly neighbourhood with parks, top-rated schools, Carlingwood Shopping Centre, Walmart, and everyday amenities nearby, plus just minutes to downtown Ottawa. A rare opportunity to own a versatile property with both lifestyle and investment value in one of the city's most sought-after locations. (id:63267)
Home overview
- Cooling Central air conditioning
- Heat source Natural gas
- Heat type Forced air
- Sewer/ septic Sanitary sewer
- # total stories 1
- # parking spaces 6
- Has garage (y/n) Yes
- # full baths 2
- # total bathrooms 2.0
- # of above grade bedrooms 4
- Has fireplace (y/n) Yes
- Subdivision 5402 - braemar park
- Lot size (acres) 0.0
- Listing # X12422229
- Property sub type Single family residence
- Status Active
- Laundry 2.22m X 2.09m
Level: Lower - Bedroom 3.91m X 2.66m
Level: Lower - Bathroom 2.84m X 2.34m
Level: Lower - Living room 5.7m X 3.33m
Level: Lower - Kitchen 3.41m X 3.39m
Level: Lower - Cold room 1.35m X 0.89m
Level: Lower - Bedroom 3.73m X 2.89m
Level: Lower - Utility 2.18m X 1.21m
Level: Lower - Kitchen 4.74m X 3.07m
Level: Main - Living room 5.82m X 4.22m
Level: Main - Sunroom 3.73m X 3.09m
Level: Main - Bathroom 3.07m X 2.24m
Level: Main - Primary bedroom 3.81m X 3.15m
Level: Main - Dining room 3.21m X 3.09m
Level: Main - Bedroom 4.08m X 2.76m
Level: Main
- Listing source url Https://www.realtor.ca/real-estate/28902933/1034-riddell-avenue-s-ottawa-5402-braemar-park
- Listing type identifier Idx

$-2,053
/ Month

